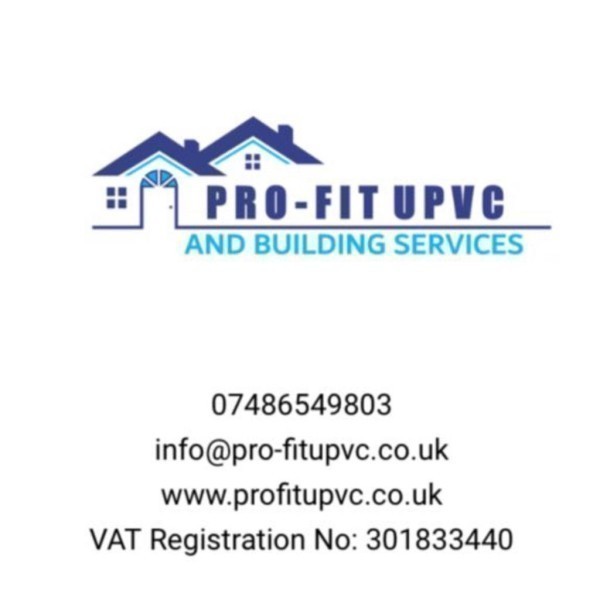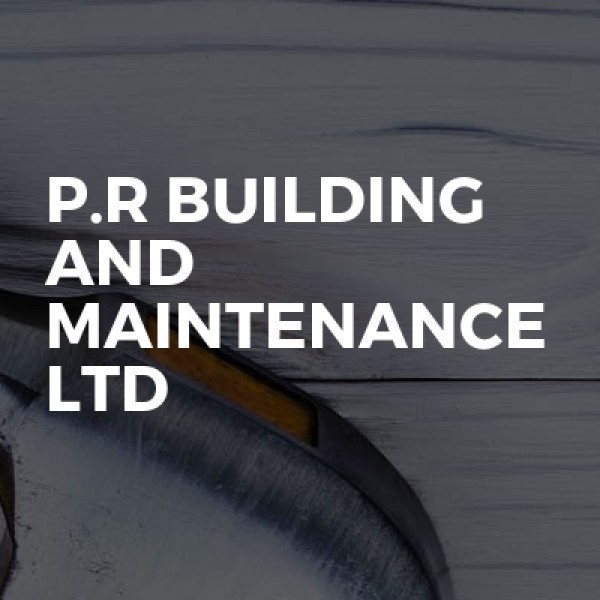Loft Conversions in Widnes
Welcome to MIPA Solutions Ltd, your premier choice for building and refurbishment services in Sankey Bridges and throughout Che... read more »
Welcome to Paul Rossiter Construction Ltd, your trusted partner for all building needs in Liverpool and across Mersey... read more »
Welcome to Omnis Developments Ltd, your go-to experts for all building and renovation needs in Tower Hill and across Merseyside. As a lea... read more »
AJBS: Your Trusted Tradespeople in Wigan and Greater Manchester
Welcome to AJBS, your go-to experts for all thin... read more »
Welcome to ORB Lofty Construction, your go-to experts for all building and renovation needs in the picturesque town of Whitby and through... read more »
Welcome to PS BUILD, your trusted partner for all construction and renovation needs in Whitby... read more »
M&F Roofing is a trusted name in the heart of Billinge, providing top-notch services as roo... read more »
C&E Property Services LTD is your go-to solution for all property needs in Little Sutton and the wider... read more »
Pro-fit UPVC Ltd: Your Trusted Builders and Roofers in Hall Green, Lancashire
Welcome to Pro-fit UPVC Ltd, your... read more »
Econoloft Ltd: Premier Loft Conversions in Greater Manchester
Welcome to Econoloft Ltd, your trusted partner for... read more »
South Penny Lane Roofing And Building Services is a renowned business located in the heart of Belle Vale, offering a com... read more »
Welcome to We Refurb Ltd, your premier choice for builders and renovation services in Northwood and across Merseyside. With a wealth of e... read more »
Platinum Builders & Developers Ltd, nestled in the bustling heart of Sandhills, is your premier choice for all construct... read more »
Welcome to Olliebrad Building Services, your go-to experts for all building needs in Hindley Green and the Greater Manchester area. Speci... read more »
Lee Leatherbarrow Building and Roofing is a premier choice for property maintenance in Broad Oak, proudly serving the Me... read more »
P&M Joinery And Building Services, nestled in the vibrant community of Edge Hill, is your premier choic... read more »
Welcome to Bridge Developments UK, your premier choice for extension builders, bathroom fitters, kitchen fitters, and loft conversions in... read more »
Welcome to LS Construction (North West) Limited, your premier choice for expert building services in Hulme and throughout Cheshire. As sp... read more »
Welcome to Saeed, your go-to experts for all your home improvement needs in Page Moss and across Merseyside. Specialising in extension bu... read more »
P.R Building And Maintenance Ltd is a reputable company based in the heart of Wigan, proudly serving the Greater Manches... read more »
Search Loft Conversions in places nearby
Understanding Loft Conversions in Widnes
Loft conversions in Widnes have become an increasingly popular way for homeowners to maximise their living space without the hassle of moving. With the charm of Widnes and its surrounding areas, many residents are opting to transform their unused lofts into functional and stylish spaces. Whether you're considering a new bedroom, office, or playroom, a loft conversion can be a fantastic investment.
Benefits of Loft Conversions
Loft conversions offer numerous advantages. Firstly, they increase the value of your home. By adding an extra room, you can significantly boost your property's market value. Secondly, they provide additional living space, which is especially beneficial for growing families. Lastly, loft conversions can be more cost-effective than traditional extensions, as they utilise existing space.
Increased Property Value
One of the most compelling reasons for a loft conversion is the potential increase in property value. Homes with additional rooms often attract higher prices. In Widnes, where space can be at a premium, a well-executed loft conversion can make your property stand out in the market.
Additional Living Space
Loft conversions can transform an underutilised area into a vibrant part of your home. Whether you need an extra bedroom, a home office, or a playroom for the kids, converting your loft can provide the space you need without the stress of moving.
Cost-Effectiveness
Compared to building an extension, loft conversions are often more affordable. They make use of the existing structure, which can reduce construction costs. Additionally, they typically require less time to complete, minimising disruption to your daily life.
Types of Loft Conversions
There are several types of loft conversions to consider, each with its own benefits and suitability depending on your home's structure and your personal needs.
Velux Loft Conversion
The Velux loft conversion is the simplest and most cost-effective option. It involves installing Velux windows into the existing roofline, providing natural light and ventilation. This type of conversion is ideal for lofts with ample headroom.
Dormer Loft Conversion
A dormer loft conversion extends the existing roof, creating additional floor space and headroom. This type of conversion is versatile and can be adapted to suit various styles and sizes of homes.
Mansard Loft Conversion
Mansard conversions involve altering the roof structure to create a flat roof with a slight slope. This type of conversion offers the most space but is also the most complex and costly. It's often chosen for its aesthetic appeal and the significant amount of space it provides.
Hip to Gable Loft Conversion
This conversion is suitable for homes with a hipped roof. It involves extending the sloping side of the roof to create a vertical wall, thereby increasing the internal space. It's a popular choice for semi-detached and detached houses.
Planning Permission and Building Regulations
Before embarking on a loft conversion, it's crucial to understand the planning permission and building regulations involved. In many cases, loft conversions fall under permitted development rights, meaning you won't need planning permission. However, there are exceptions, especially if your property is in a conservation area or if the conversion involves significant structural changes.
Permitted Development Rights
Most loft conversions in Widnes can be carried out under permitted development rights, which allow certain types of work to be done without planning permission. However, there are limits on the size and scope of the conversion, so it's essential to check with your local council.
Building Regulations
Regardless of whether planning permission is required, all loft conversions must comply with building regulations. These regulations ensure the safety and structural integrity of the conversion. Key areas include fire safety, insulation, and access.
Choosing the Right Contractor
Selecting a reputable contractor is vital to the success of your loft conversion. A skilled contractor will guide you through the process, from design to completion, ensuring that your vision is realised.
Research and Recommendations
Start by researching local contractors and seeking recommendations from friends and family. Look for contractors with experience in loft conversions and a portfolio of completed projects.
Obtaining Quotes
It's wise to obtain quotes from several contractors to compare prices and services. Ensure that the quotes are detailed and include all aspects of the project, from design to finishing touches.
Checking Credentials
Verify the credentials of your chosen contractor. They should be registered with a recognised trade association and have the necessary insurance to cover any potential issues during the project.
Design Considerations
The design of your loft conversion is crucial to its success. Consider how you intend to use the space and what features are most important to you.
Maximising Space
Think about how to make the most of the available space. Built-in storage solutions, such as shelves and wardrobes, can help keep the area tidy and functional.
Lighting and Ventilation
Natural light and ventilation are essential for creating a comfortable living space. Consider the placement of windows and skylights to maximise light and airflow.
Interior Design
Choose a design style that complements the rest of your home. Whether you prefer a modern, minimalist look or a cosy, traditional feel, the interior design should reflect your personal taste.
Cost of Loft Conversions in Widnes
The cost of a loft conversion can vary significantly depending on the type of conversion, the size of the space, and the materials used. On average, you can expect to pay between £20,000 and £50,000 for a standard conversion.
Factors Affecting Cost
Several factors can influence the cost of your loft conversion. These include the complexity of the design, the quality of the materials, and any additional features you choose to include, such as en-suite bathrooms or custom storage solutions.
Budgeting for Your Conversion
It's important to set a realistic budget for your loft conversion. Consider all potential costs, including design fees, construction costs, and any necessary permits or inspections.
Frequently Asked Questions
- Do I need planning permission for a loft conversion in Widnes? Most loft conversions fall under permitted development rights, but it's always best to check with your local council.
- How long does a loft conversion take? The duration of a loft conversion can vary, but most projects take between 6 to 12 weeks to complete.
- Can all lofts be converted? Not all lofts are suitable for conversion. Factors such as headroom, roof structure, and access can affect feasibility.
- Will a loft conversion add value to my home? Yes, a well-executed loft conversion can significantly increase your property's value.
- What is the most cost-effective type of loft conversion? Velux conversions are typically the most affordable option, as they require minimal structural changes.
- How can I ensure my loft conversion meets building regulations? Hiring a reputable contractor with experience in loft conversions will help ensure compliance with all necessary regulations.
Loft conversions in Widnes offer a fantastic opportunity to enhance your home, providing additional space and increasing property value. By understanding the different types of conversions, planning permissions, and design considerations, you can create a beautiful and functional space that meets your needs. With careful planning and the right contractor, your loft conversion can be a seamless and rewarding experience.
Send a message

























