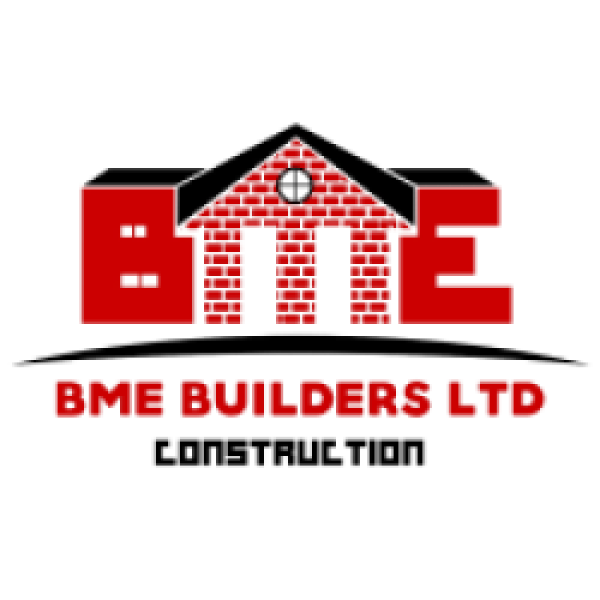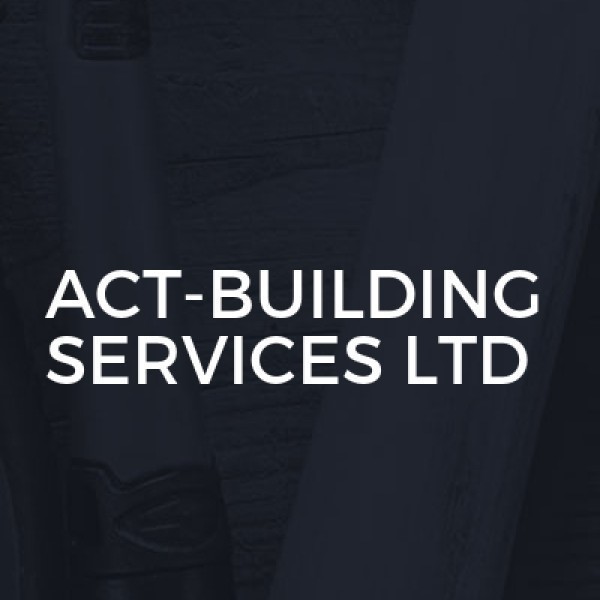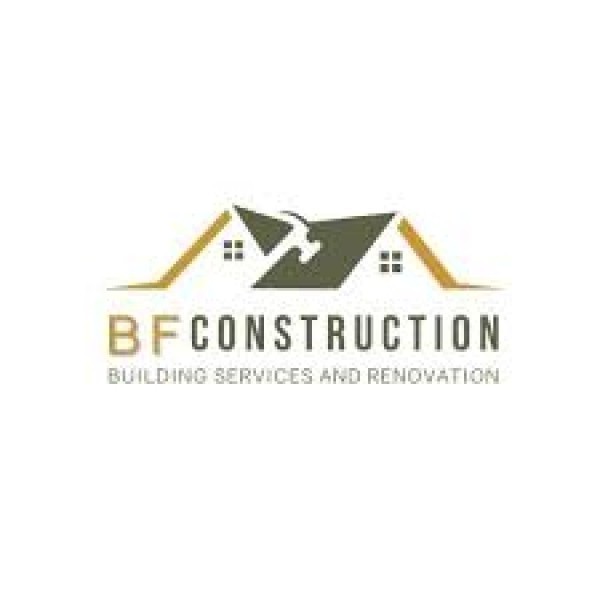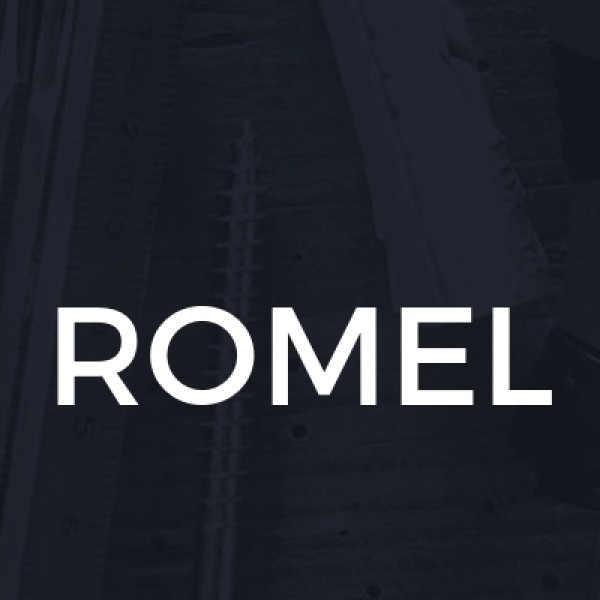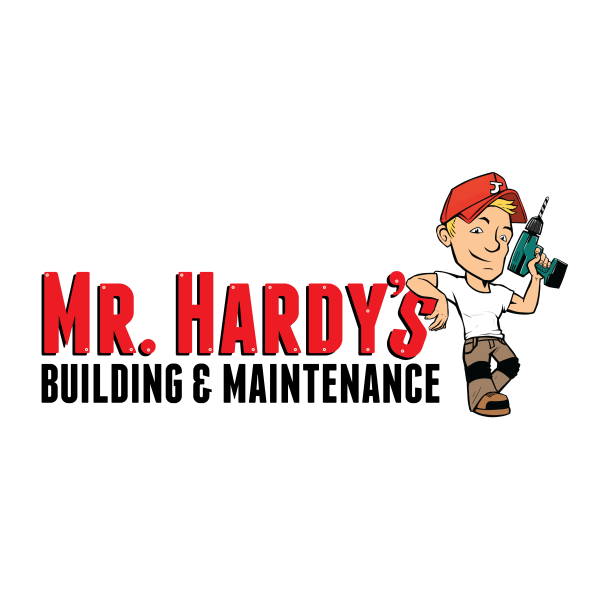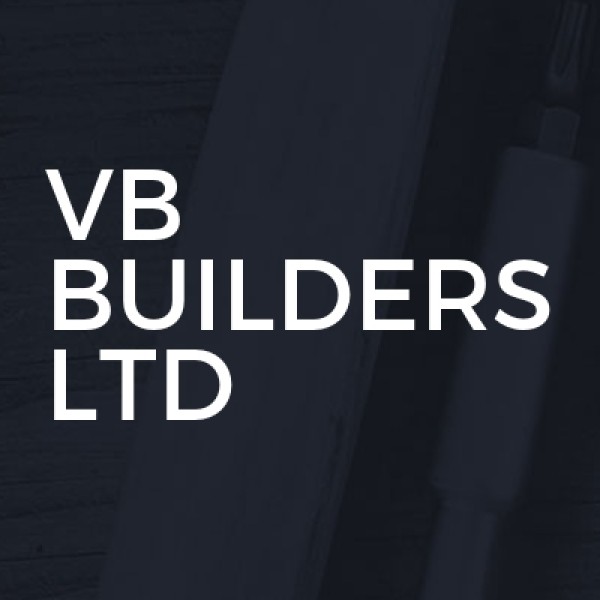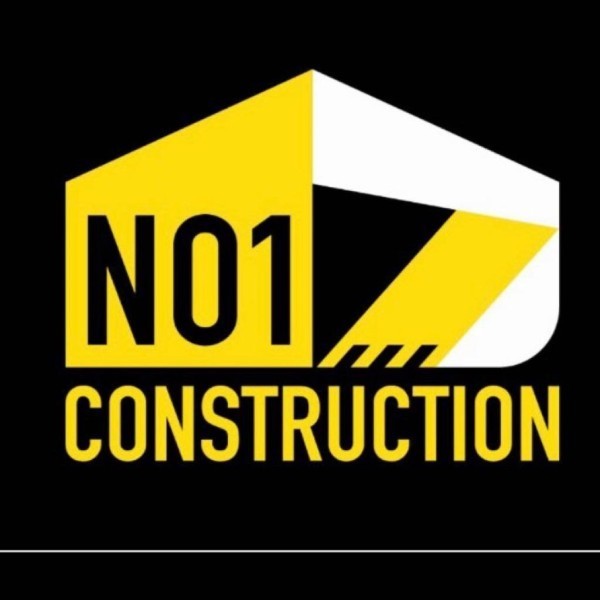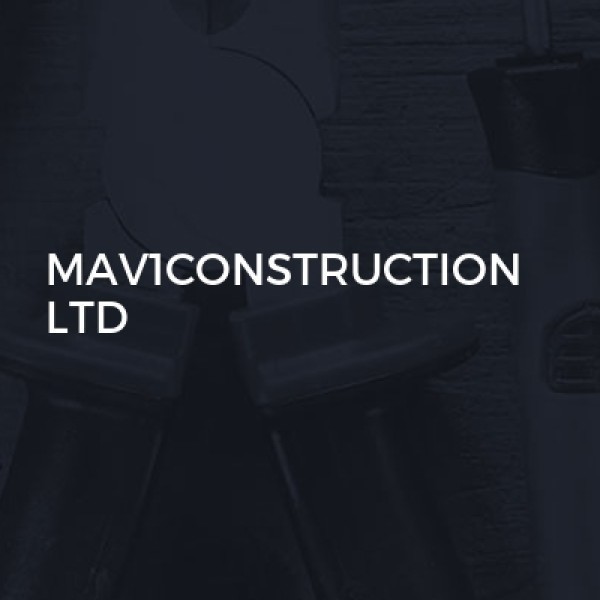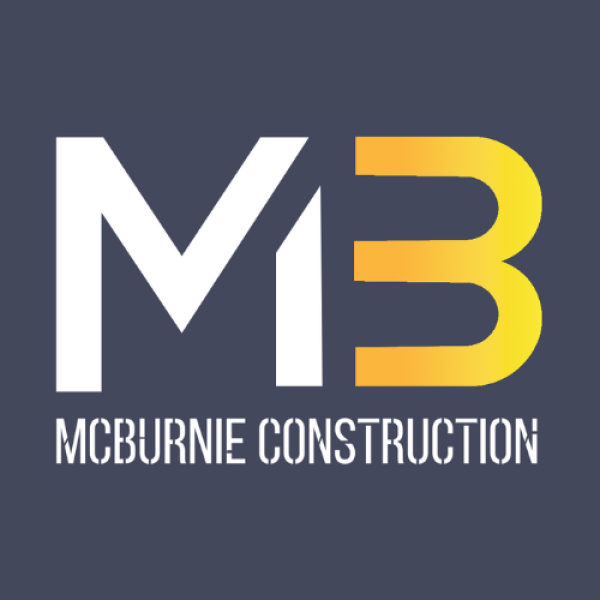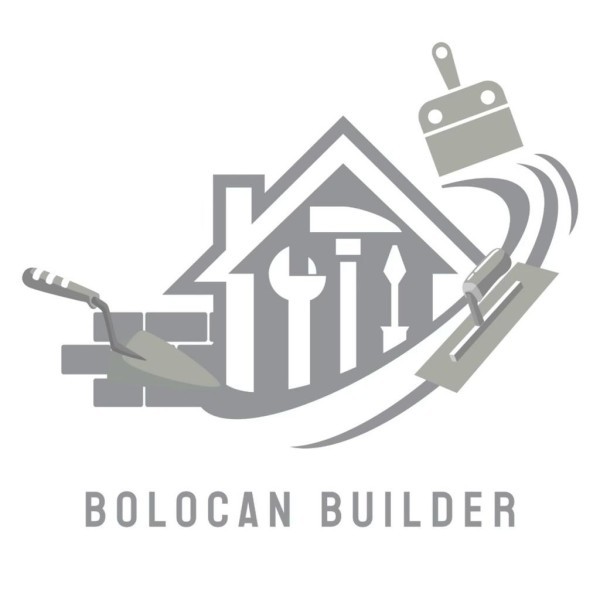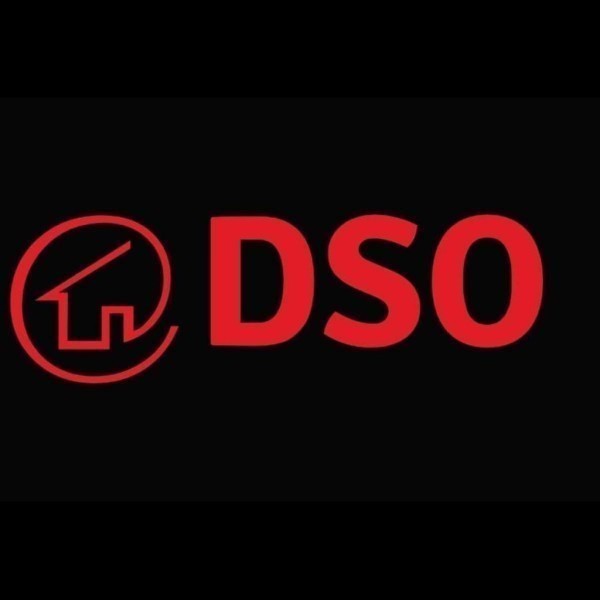Understanding Loft Conversions in Hampstead
Loft conversions in Hampstead have become increasingly popular as homeowners seek to maximise their living space without the hassle of moving. Nestled in the heart of London, Hampstead is known for its picturesque streets and historic charm. With property prices on the rise, converting a loft is a smart way to add value and functionality to your home. Let's explore the ins and outs of loft conversions in this delightful area.
The Appeal of Loft Conversions
Loft conversions offer a unique opportunity to transform unused attic space into a functional area. Whether it's an extra bedroom, a home office, or a playroom, the possibilities are endless. In Hampstead, where space is at a premium, a loft conversion can significantly enhance your property's value. Plus, it allows you to enjoy the charm of your existing home while gaining additional space.
Types of Loft Conversions
- Dormer Loft Conversion: This is the most common type, involving an extension to the existing roof, creating additional floor space and headroom.
- Mansard Loft Conversion: Typically found in older properties, this involves altering the roof structure to create a flat roof with a slight slope.
- Hip to Gable Loft Conversion: Suitable for semi-detached or detached houses, this conversion extends the roof by replacing the sloping side with a vertical wall.
- Velux Loft Conversion: The simplest and most cost-effective option, this involves installing roof windows without altering the existing structure.
Planning Permission and Regulations
Before embarking on a loft conversion in Hampstead, it's crucial to understand the planning permission and building regulations. While some conversions fall under permitted development rights, others may require planning permission, especially if your property is in a conservation area or is a listed building. Consulting with a local architect or planning consultant can help navigate these requirements.
Building Regulations Compliance
Regardless of planning permission, all loft conversions must comply with building regulations. These regulations ensure the safety and structural integrity of the conversion, covering aspects such as fire safety, insulation, and access. Engaging a qualified builder or architect familiar with Hampstead's regulations is essential to ensure compliance.
Design Considerations for Hampstead Homes
Hampstead homes often boast unique architectural features, and a loft conversion should complement these characteristics. Consider the style and period of your property when planning the design. Opt for materials and finishes that blend seamlessly with the existing structure, preserving the charm and character of your home.
Maximising Natural Light
One of the key benefits of a loft conversion is the potential for increased natural light. Incorporating large windows or skylights can brighten the space, creating a welcoming and airy atmosphere. In Hampstead, where views are often stunning, strategically placed windows can also offer breathtaking vistas of the surrounding area.
Choosing the Right Contractor
Selecting a reputable contractor is crucial for a successful loft conversion. Look for professionals with experience in Hampstead, as they will be familiar with local regulations and architectural styles. Request references and view previous projects to ensure their work meets your standards.
Project Management and Communication
Effective project management and communication are vital throughout the conversion process. Establish clear timelines and budgets with your contractor, and maintain regular communication to address any concerns or changes promptly. A well-managed project ensures a smooth and stress-free experience.
Cost Considerations
The cost of a loft conversion in Hampstead can vary significantly depending on the type of conversion, the size of the space, and the materials used. On average, a basic conversion may start at around £30,000, while more complex projects can exceed £60,000. It's essential to budget for unexpected expenses and factor in the potential increase in property value.
Financing Your Loft Conversion
Financing options for loft conversions include personal savings, home improvement loans, or remortgaging. Consider consulting with a financial advisor to determine the best option for your circumstances. Remember, a well-executed loft conversion can offer a substantial return on investment, making it a worthwhile endeavour.
Environmental Considerations
With growing awareness of environmental issues, incorporating sustainable practices into your loft conversion is a wise choice. Opt for energy-efficient windows, insulation, and heating systems to reduce your carbon footprint and lower energy bills. Additionally, using eco-friendly materials can enhance the sustainability of your project.
Green Roofs and Solar Panels
Consider installing a green roof or solar panels as part of your loft conversion. Green roofs provide insulation and reduce rainwater runoff, while solar panels offer renewable energy solutions. Both options contribute to a more sustainable and environmentally friendly home.
Legal and Insurance Considerations
Before commencing a loft conversion, ensure you have the necessary legal and insurance coverage. Notify your home insurance provider of the planned work to ensure your policy covers any potential risks. Additionally, verify that your contractor has adequate insurance to protect against accidents or damage during the project.
Party Wall Agreements
If your property shares a wall with a neighbour, a party wall agreement may be required. This legal agreement outlines the rights and responsibilities of both parties during the construction process. Engaging a party wall surveyor can help facilitate this process and prevent disputes.
Frequently Asked Questions
- How long does a loft conversion take? The duration of a loft conversion varies depending on the complexity of the project. On average, it can take between 6 to 12 weeks.
- Do I need planning permission for a loft conversion in Hampstead? It depends on the type of conversion and your property's location. Some conversions fall under permitted development rights, while others may require planning permission.
- Can I live in my home during the loft conversion? Yes, most loft conversions allow you to remain in your home, although there may be some disruption during construction.
- Will a loft conversion add value to my property? Yes, a well-executed loft conversion can significantly increase your property's value, often by more than the cost of the conversion itself.
- What is the best type of loft conversion for my home? The best type of conversion depends on your property's structure, your budget, and your specific needs. Consulting with an architect can help determine the most suitable option.
- Are there any height restrictions for loft conversions? Yes, building regulations require a minimum head height of 2.2 metres for a loft conversion.
Loft conversions in Hampstead offer an exciting opportunity to enhance your living space while preserving the charm of your home. By understanding the various types of conversions, planning requirements, and design considerations, you can embark on a successful project that adds both value and functionality to your property. With careful planning and the right team, your loft conversion can become a cherished part of your Hampstead home.





