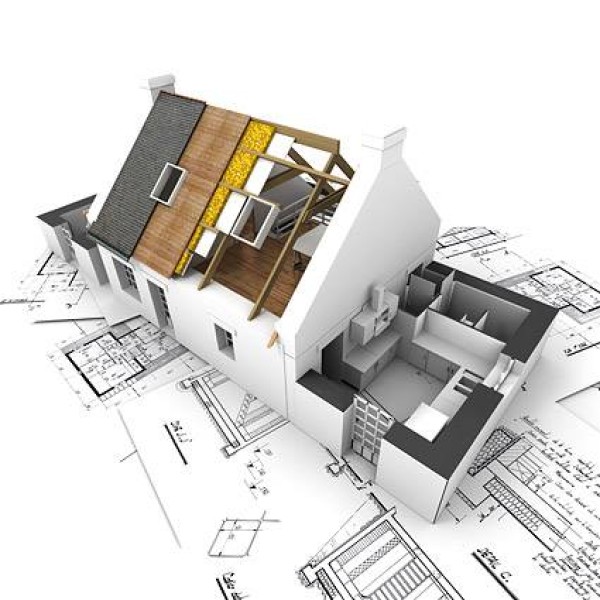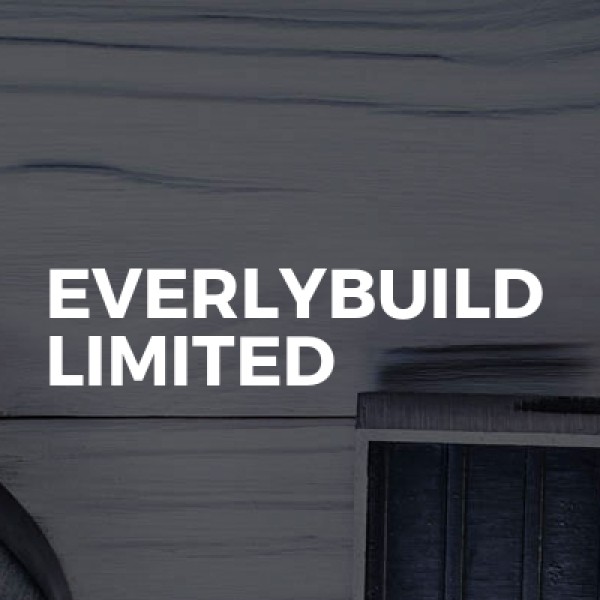Loft Conversions in Wisbech
Filter your search
Post your job FREE and let trades come to you
Save time by filling out our simple job post form today and your job will be sent to trades in your area so you can sit back, relax and wait for available trades to contact you.
Post your job FREESearch Loft Conversions in places nearby
Understanding Loft Conversions in Wisbech
Loft conversions in Wisbech have become increasingly popular as homeowners seek to maximise their living space without the hassle of moving. This charming market town in Cambridgeshire offers a unique blend of historical architecture and modern living, making it an ideal location for such home improvements. Let's delve into the world of loft conversions and explore how they can transform your home in Wisbech.
What is a Loft Conversion?
A loft conversion is the process of transforming an unused attic space into a functional room. This could be a bedroom, office, or even a playroom. In Wisbech, where property prices are on the rise, converting your loft can add significant value to your home while providing much-needed extra space.
Benefits of Loft Conversions
- Increased Living Space: A loft conversion can provide additional rooms without altering the footprint of your home.
- Added Property Value: Homes with loft conversions often see an increase in market value.
- Cost-Effective: Compared to moving house, a loft conversion is a more affordable way to gain extra space.
- Customisable: You can tailor the space to meet your specific needs, whether it's a new bedroom or a home office.
Types of Loft Conversions
There are several types of loft conversions to consider, each with its own set of advantages and requirements. The choice largely depends on the existing structure of your home and your personal preferences.
Dormer Loft Conversion
A dormer loft conversion is one of the most common types, involving the extension of the existing roof to create additional headroom and floor space. This type of conversion is ideal for homes in Wisbech with limited loft space.
Mansard Loft Conversion
Mansard conversions are more extensive and involve altering the roof structure to create a flat roof with a slight slope. This type of conversion is suitable for terraced houses and offers maximum space.
Hip to Gable Loft Conversion
This conversion is perfect for semi-detached or detached houses with a hipped roof. It involves extending the sloping side of the roof to create a vertical wall, thereby increasing the internal space.
Velux Loft Conversion
Also known as a roof light conversion, this is the simplest and most cost-effective option. It involves installing Velux windows into the existing roof structure, making it ideal for lofts with ample headroom.
Planning Permission and Building Regulations
Before embarking on a loft conversion in Wisbech, it's crucial to understand the planning permission and building regulations involved. While many loft conversions fall under permitted development rights, certain conditions must be met.
When is Planning Permission Required?
Planning permission is typically required if you plan to extend or alter the roof space beyond certain limits. For example, if your property is in a conservation area or if the conversion significantly alters the appearance of your home.
Building Regulations Compliance
Regardless of whether planning permission is needed, all loft conversions must comply with building regulations. These regulations ensure the safety and structural integrity of the conversion, covering aspects such as fire safety, insulation, and access.
Choosing the Right Loft Conversion Specialist
Finding the right specialist is key to a successful loft conversion. In Wisbech, there are numerous experienced professionals who can guide you through the process from start to finish.
Experience and Expertise
Look for specialists with a proven track record in loft conversions. They should have a portfolio of completed projects and positive client testimonials.
Local Knowledge
A specialist familiar with Wisbech will have a better understanding of local planning regulations and architectural styles, ensuring a smoother conversion process.
Comprehensive Services
Choose a company that offers a full range of services, from initial design and planning to construction and finishing touches. This ensures consistency and quality throughout the project.
Cost Considerations for Loft Conversions
The cost of a loft conversion in Wisbech can vary significantly depending on the type of conversion, the size of the space, and the level of customisation required.
Budgeting for Your Conversion
It's important to set a realistic budget and consider all potential expenses, including design fees, construction costs, and any additional features you may want to include.
Financing Options
There are several financing options available for loft conversions, including home improvement loans and remortgaging. It's advisable to consult with a financial advisor to determine the best option for your situation.
Designing Your Loft Space
Designing your new loft space is an exciting part of the conversion process. Whether you're creating a cosy bedroom or a functional office, there are several design elements to consider.
Maximising Natural Light
Incorporating windows and skylights can enhance the natural light in your loft, creating a bright and welcoming environment.
Optimising Space
Consider built-in storage solutions and multifunctional furniture to make the most of the available space.
Personal Touches
Add personal touches such as colour schemes, artwork, and decor to reflect your style and make the space truly your own.
Common Challenges and Solutions
While loft conversions offer numerous benefits, they can also present certain challenges. Being aware of these potential issues can help you plan effectively and avoid common pitfalls.
Limited Headroom
If your loft has limited headroom, consider a dormer or mansard conversion to increase the vertical space.
Access and Staircase Design
Designing a staircase that provides safe and convenient access to the loft can be challenging. Consult with your specialist to find a solution that fits your space and meets building regulations.
Insulation and Ventilation
Proper insulation and ventilation are crucial for maintaining a comfortable temperature in your loft. Ensure these elements are addressed during the planning stage.
Frequently Asked Questions
- How long does a loft conversion take? The duration of a loft conversion can vary, but most projects are completed within 6 to 8 weeks.
- Do I need an architect for a loft conversion? While not always necessary, hiring an architect can help with complex designs and ensure compliance with building regulations.
- Can all lofts be converted? Most lofts can be converted, but factors such as headroom and roof structure may affect feasibility.
- Will a loft conversion add value to my home? Yes, a well-executed loft conversion can significantly increase your property's value.
- Is a loft conversion disruptive? While there will be some disruption, experienced specialists can minimise the impact on your daily life.
- Can I live in my home during the conversion? Yes, most homeowners remain in their homes during the conversion process.
Final Thoughts on Loft Conversions in Wisbech
Loft conversions in Wisbech offer a fantastic opportunity to enhance your living space and increase your property's value. By understanding the different types of conversions, planning permissions, and design considerations, you can embark on this exciting journey with confidence. Whether you're looking to create a new bedroom, office, or playroom, a loft conversion can transform your home and improve your quality of life. So, why not explore the possibilities and unlock the potential of your loft today?























