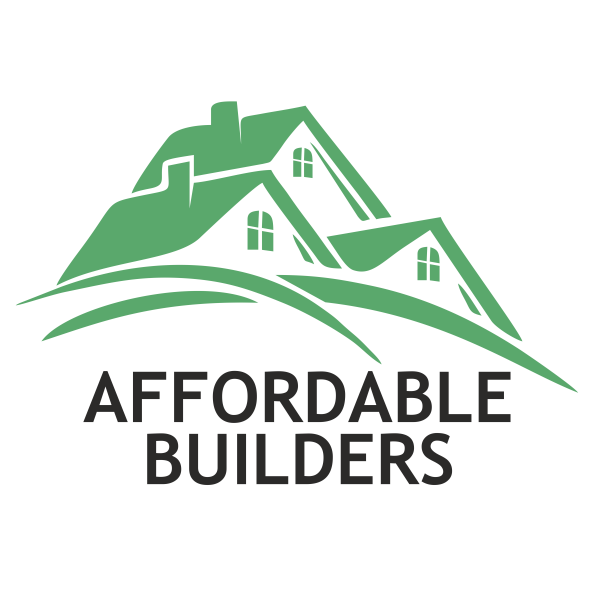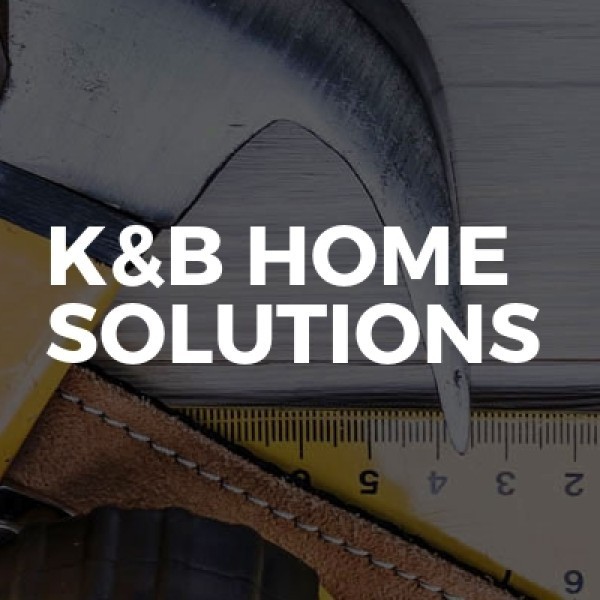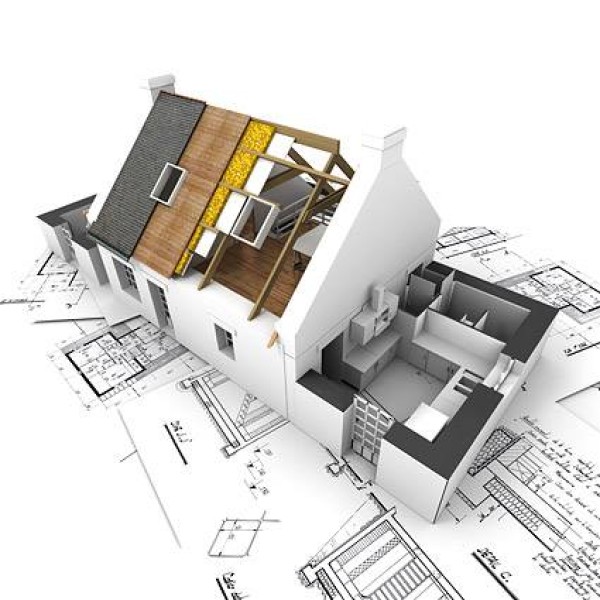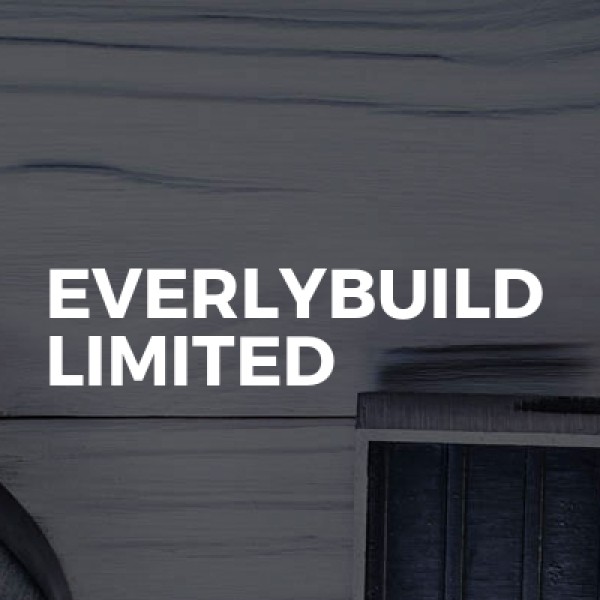Loft Conversions in Peterborough
Filter your search
Post your job FREE and let trades come to you
Save time by filling out our simple job post form today and your job will be sent to trades in your area so you can sit back, relax and wait for available trades to contact you.
Post your job FREESearch Loft Conversions in places nearby
Understanding Loft Conversions in Peterborough
Loft conversions in Peterborough have become a popular choice for homeowners looking to maximise their living space without the hassle of moving. With the city's unique blend of historic charm and modern amenities, many residents are opting to transform their unused attic spaces into functional and stylish areas. Whether you're considering a new bedroom, office, or playroom, a loft conversion can be a cost-effective way to add value to your home.
The Benefits of Loft Conversions
Loft conversions offer numerous benefits, making them an attractive option for homeowners. Firstly, they can significantly increase the value of your property. By adding an extra room, you not only enhance your living space but also make your home more appealing to potential buyers. Additionally, loft conversions can be tailored to suit your specific needs, providing a versatile space that can evolve with your lifestyle.
Cost-Effectiveness
Compared to other home extension options, loft conversions are often more affordable. They utilise existing space, which means you don't need to invest in new foundations or extensive structural work. This can lead to substantial savings, making it a budget-friendly option for many families in Peterborough.
Minimal Disruption
Another advantage of loft conversions is the minimal disruption they cause during construction. Since the work is confined to the attic, you can continue with your daily activities with little interference. This is particularly beneficial for families with young children or those working from home.
Types of Loft Conversions
There are several types of loft conversions to consider, each with its own set of advantages. The choice largely depends on the structure of your home and your personal preferences.
Dormer Loft Conversion
A dormer loft conversion is one of the most common types. It involves extending the existing roof to create additional headroom and floor space. This type of conversion is suitable for most homes and can be designed to blend seamlessly with the existing architecture.
Mansard Loft Conversion
Mansard conversions are more extensive and involve altering the roof structure to create a flat roof with a slight slope. This type of conversion offers the most space and is ideal for those looking to create a large, open-plan area.
Hip to Gable Loft Conversion
This conversion is suitable for homes with a hipped roof. It involves extending the sloping side of the roof to create a vertical wall, increasing the usable space. Hip to gable conversions are popular in semi-detached and detached homes.
Velux Loft Conversion
Also known as a roof light conversion, this option is the least invasive. It involves installing Velux windows into the existing roof structure without altering its shape. This type of conversion is ideal for those on a tight budget or with planning restrictions.
Planning Permission and Building Regulations
Before embarking on a loft conversion in Peterborough, it's essential to understand the planning permission and building regulations involved. While many loft conversions fall under permitted development rights, some may require planning permission, especially if you live in a conservation area or a listed building.
Permitted Development Rights
Most loft conversions are considered permitted development, meaning you don't need planning permission as long as the work meets specific criteria. These include maintaining the existing roof height and not extending beyond the plane of the existing roof slope.
Building Regulations
Regardless of planning permission, all loft conversions must comply with building regulations. These regulations ensure the safety and structural integrity of the conversion, covering aspects such as fire safety, insulation, and access. It's crucial to work with a qualified architect or builder who can guide you through the process and ensure compliance.
Choosing the Right Contractor
Selecting the right contractor is vital to the success of your loft conversion. A reputable contractor will have experience with similar projects and can provide references from satisfied clients. It's essential to obtain multiple quotes and compare them to ensure you're getting the best value for your money.
Experience and Expertise
Look for contractors with a proven track record in loft conversions. They should be able to demonstrate their expertise through previous projects and provide testimonials from happy customers. An experienced contractor will also be familiar with local regulations and can help navigate any planning or building control issues.
Communication and Transparency
Effective communication is key to a successful project. Choose a contractor who is transparent about costs, timelines, and potential challenges. They should be willing to discuss your ideas and offer practical solutions to achieve your vision.
Designing Your Loft Conversion
The design phase is an exciting part of the loft conversion process. It's an opportunity to create a space that reflects your style and meets your needs. Consider how you plan to use the space and what features are most important to you.
Maximising Space
One of the main goals of a loft conversion is to maximise space. Clever design solutions, such as built-in storage and multi-functional furniture, can help you make the most of the available area. Consider using light colours and mirrors to create a sense of openness and airiness.
Incorporating Natural Light
Natural light can transform a loft space, making it feel bright and welcoming. Consider installing large windows or skylights to flood the area with light. This not only enhances the aesthetic appeal but also reduces the need for artificial lighting, saving on energy costs.
Common Challenges and Solutions
While loft conversions offer many benefits, they can also present challenges. Understanding these potential issues and how to address them can help ensure a smooth project.
Structural Integrity
One of the primary concerns with loft conversions is maintaining the structural integrity of the building. It's essential to work with a structural engineer to assess the existing structure and determine any necessary reinforcements.
Access and Stairs
Creating access to the new loft space can be challenging, particularly in homes with limited space. Consider installing a space-saving staircase or spiral staircase to minimise the impact on the existing floor plan.
Financing Your Loft Conversion
Financing a loft conversion can be a significant investment, but there are several options available to help manage the costs.
Home Improvement Loans
Many banks and financial institutions offer home improvement loans specifically for projects like loft conversions. These loans can provide the funds needed to cover the costs, with flexible repayment terms to suit your budget.
Remortgaging
Another option is to remortgage your home to release equity. This can provide a lump sum to finance the conversion, often at a lower interest rate than a personal loan.
Frequently Asked Questions
- Do I need planning permission for a loft conversion in Peterborough? Most loft conversions fall under permitted development rights, but it's essential to check with your local council.
- How long does a loft conversion take? The duration varies depending on the complexity of the project, but most conversions take between 6 to 12 weeks.
- Can I live in my home during the conversion? Yes, loft conversions typically cause minimal disruption, allowing you to stay in your home during the process.
- Will a loft conversion add value to my home? Yes, a well-executed loft conversion can significantly increase your property's value.
- What is the cost of a loft conversion in Peterborough? Costs vary based on the type of conversion and materials used, but expect to pay between £20,000 to £50,000.
- Can I convert any loft? Most lofts can be converted, but it's essential to assess the space and structure to determine feasibility.
Final Thoughts on Loft Conversions in Peterborough
Loft conversions in Peterborough offer a fantastic opportunity to enhance your living space and add value to your home. With careful planning and the right team, you can transform your attic into a beautiful and functional area that meets your needs. Whether you're looking to create a new bedroom, office, or playroom, a loft conversion can provide the perfect solution for your growing family. So, why not explore the possibilities and unlock the potential of your home today?






















