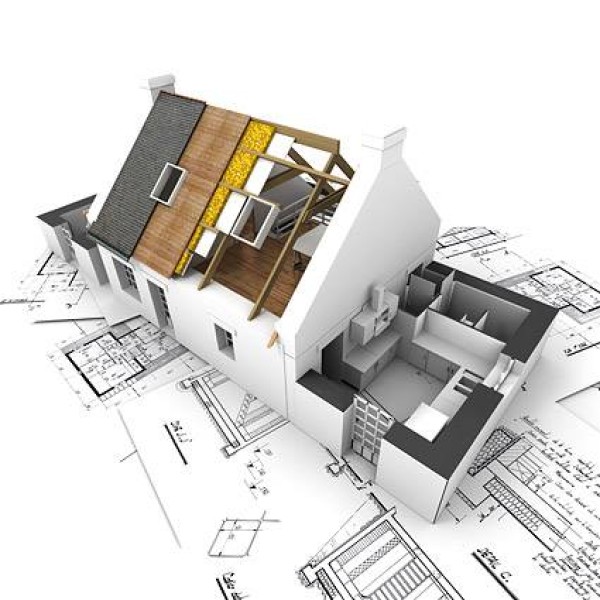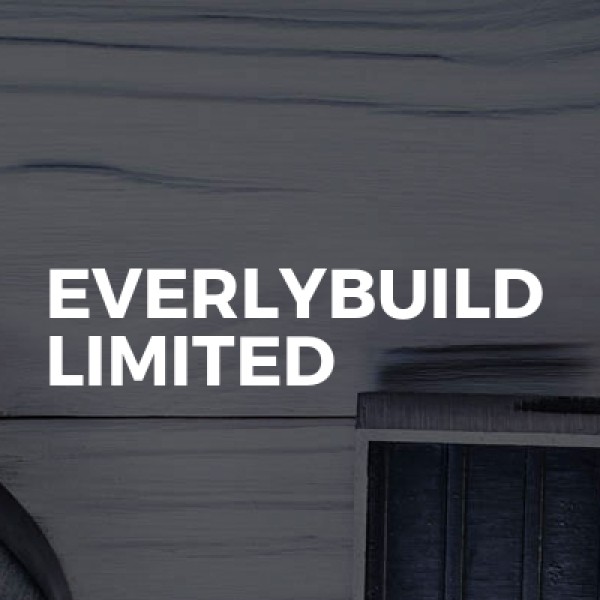Loft Conversions in Cambridgeshire
Welcome to Oakenshield Ltd, your premier choice for comprehensive building and renovation services in Wisbech and the surrounding Cambrid... read more »
Welcome to Vison Construction Services Ltd, your go-to experts for all building and property services in Oakington and througho... read more »
Welcome to King Industrial Roofing and Cladding Ltd, your premier choice for top-notch construction services in Sutton and across Cambrid... read more »
JMO Construction Ltd: Premier Builders in Hartford, Cambridgeshire
Welcome to JMO Construction Ltd, your go-to e... read more »
Bespoke Builds Cambs Ltd is your go-to solution for all building and renovation needs in Soham and acro... read more »
Vista PPM Ltd: Your Premier Tradespeople in Walton, Cambridgeshire
Welcome to Vista PPM Ltd, your trusted partne... read more »
Welcome to GFP Developments, your go-to experts for Builders, Extension Builders, Loft Conversions, Renovations, Property Refurbishment,... read more »
F&M More Space Ltd is a premier choice for all your building and renovation needs in Stanground and acr... read more »
Welcome to JD Contractors Ltd, the premier choice for builders, extension builders, boiler and heating engineers, bathroom installation,... read more »
MSA Cambridge Construction Limited is a distinguished construction company nestled in Cherry Hinton, proudly serving the... read more »
Price & Son Property Developments LTD is a premier choice for all your building and renovation needs in Peterborough and... read more »
Welcome to Silvain Construction, your premier choice for renovations, carpentry, building, extension building, and loft conversions in Me... read more »
J T Chambers Developments is a renow... read more »
Welcome to RT Installations Ltd, you... read more »
Welcome to Steve Deprez Builders, your trusted partne... read more »
Welcome to JND Construction Ltd, your go-to experts f... read more »
Welcome to RG Carpentry & Building, your trusted... read more »
Elite Building Contractors (Cambs) Ltdread more »
Carl Dunn Building & Roofing Ltd is... read more »
Search Loft Conversions in Cambridgeshire by town
Understanding Loft Conversions in Cambridgeshire
Loft conversions in Cambridgeshire have become a popular choice for homeowners looking to maximise their living space without the hassle of moving. With the picturesque landscapes and charming architecture, Cambridgeshire offers a unique backdrop for transforming your loft into a functional and stylish area. Whether you're considering a new bedroom, office, or playroom, a loft conversion can add significant value to your home while enhancing your lifestyle.
The Benefits of Loft Conversions
Loft conversions offer numerous advantages, making them an attractive option for many homeowners. Firstly, they provide additional living space without the need to extend your property outward, which is particularly beneficial in areas with limited land availability. Additionally, a well-executed loft conversion can increase the value of your home by up to 20%, making it a wise investment.
Moreover, loft conversions can be tailored to suit your specific needs, whether you require an extra bedroom, a home office, or a creative studio. This flexibility allows you to create a space that complements your lifestyle and enhances your home's functionality.
Types of Loft Conversions
There are several types of loft conversions to consider, each with its own set of benefits and considerations. The most common types include:
- Velux Loft Conversion: This type involves installing Velux windows into the existing roof structure, allowing natural light to flood the space. It's a cost-effective option that doesn't require significant structural changes.
- Dormer Loft Conversion: A dormer conversion extends the existing roof to create additional headroom and floor space. It's a versatile option that can accommodate various room types.
- Mansard Loft Conversion: This involves altering the roof structure to create a flat roof with a steep rear slope. It's ideal for maximising space but requires more extensive construction work.
- Hip to Gable Loft Conversion: Suitable for semi-detached or detached homes, this conversion involves extending the hip roof to create a gable wall, increasing the loft's usable space.
Planning Permission and Building Regulations
Before embarking on a loft conversion in Cambridgeshire, it's essential to understand the planning permission and building regulations requirements. In many cases, loft conversions fall under permitted development rights, meaning you won't need planning permission. However, there are exceptions, particularly if your property is in a conservation area or is a listed building.
Building regulations approval is necessary to ensure the conversion is structurally sound and meets safety standards. This includes considerations for fire safety, insulation, and structural integrity. Consulting with a professional architect or builder can help navigate these requirements and ensure compliance.
Choosing the Right Contractor
Selecting a reputable contractor is crucial for a successful loft conversion. Look for contractors with experience in loft conversions and a portfolio of completed projects. It's also wise to seek recommendations from friends or family and read online reviews to gauge the contractor's reliability and quality of work.
Once you've shortlisted potential contractors, obtain detailed quotes and discuss your vision for the space. A good contractor will offer valuable insights and suggestions to optimise the design and functionality of your loft conversion.
Designing Your Loft Space
The design phase is an exciting part of the loft conversion process, allowing you to personalise the space to suit your needs. Consider the purpose of the room and how it will be used. For instance, if you're creating a bedroom, think about storage solutions and lighting. If it's a home office, focus on ergonomic furniture and connectivity.
Incorporating natural light is crucial, so plan the placement of windows and skylights carefully. Additionally, choose a colour scheme and decor that complements the rest of your home while creating a unique atmosphere in the loft.
Cost Considerations
The cost of a loft conversion in Cambridgeshire can vary significantly depending on the type of conversion, the size of the space, and the materials used. On average, a basic loft conversion can start from £20,000, while more complex projects can exceed £50,000.
It's essential to set a realistic budget and factor in potential additional costs, such as planning permission fees, building regulations approval, and unforeseen structural work. Obtaining multiple quotes from contractors can help you compare prices and make an informed decision.
Maximising Energy Efficiency
Energy efficiency is an important consideration for any loft conversion. Proper insulation is crucial to prevent heat loss and reduce energy bills. Consider using high-quality insulation materials and double-glazed windows to enhance thermal efficiency.
Additionally, incorporating energy-efficient lighting and heating solutions can further reduce your carbon footprint and contribute to a sustainable home environment.
Addressing Common Challenges
Loft conversions can present several challenges, but with careful planning and expert guidance, these can be overcome. Common challenges include limited headroom, awkward roof angles, and access issues. Addressing these challenges early in the design phase can prevent costly alterations later on.
Working with an experienced architect or designer can help identify potential issues and develop creative solutions to maximise the space's potential.
Legal and Safety Considerations
Ensuring your loft conversion complies with legal and safety standards is paramount. This includes adhering to fire safety regulations, such as installing smoke alarms and ensuring adequate escape routes. Structural safety is also crucial, so ensure the conversion is designed to support the additional weight.
Consulting with a structural engineer can provide peace of mind and ensure the conversion meets all necessary safety requirements.
Timeframe for Completion
The timeframe for completing a loft conversion can vary depending on the project's complexity and size. On average, a loft conversion can take between 6 to 12 weeks to complete. However, factors such as weather conditions, planning permission delays, and unforeseen structural issues can impact the timeline.
Maintaining open communication with your contractor and setting realistic expectations can help ensure the project stays on track and is completed within the agreed timeframe.
Enhancing Your Home's Value
A well-executed loft conversion can significantly enhance your home's value, making it an attractive proposition for potential buyers. By creating additional living space, you increase the property's appeal and functionality, which can lead to a higher selling price.
Investing in quality materials and finishes can further boost the conversion's impact on your home's value, ensuring a strong return on investment.
Incorporating Smart Technology
Integrating smart technology into your loft conversion can enhance the space's functionality and convenience. Consider installing smart lighting, heating, and security systems to create a modern and efficient living area.
Smart technology can also improve energy efficiency, allowing you to control lighting and heating remotely, reducing energy consumption and costs.
Personalising Your Loft Conversion
Personalising your loft conversion allows you to create a space that reflects your personality and meets your specific needs. Consider incorporating unique design elements, such as custom-built furniture, statement lighting fixtures, or bold colour schemes.
Adding personal touches can transform the loft into a truly unique and inviting space that complements your lifestyle and enhances your home's overall aesthetic.
Frequently Asked Questions
- Do I need planning permission for a loft conversion in Cambridgeshire? In many cases, loft conversions fall under permitted development rights, but it's essential to check with your local council, especially if your property is in a conservation area or is a listed building.
- How much does a loft conversion cost? Costs can vary significantly, but a basic loft conversion typically starts from £20,000, with more complex projects exceeding £50,000.
- How long does a loft conversion take? On average, a loft conversion takes between 6 to 12 weeks, depending on the project's complexity and size.
- What types of loft conversions are available? Common types include Velux, Dormer, Mansard, and Hip to Gable conversions, each with its own benefits and considerations.
- Can a loft conversion add value to my home? Yes, a well-executed loft conversion can increase your home's value by up to 20%.
- How can I ensure my loft conversion is energy efficient? Proper insulation, double-glazed windows, and energy-efficient lighting and heating solutions can enhance energy efficiency.
Send a message


















