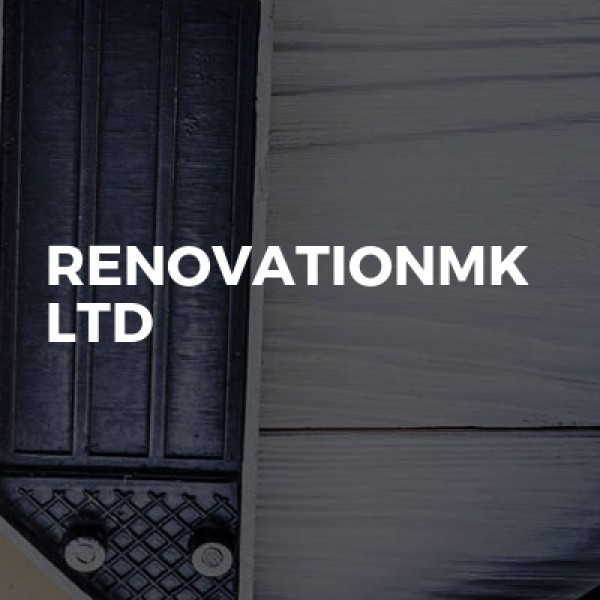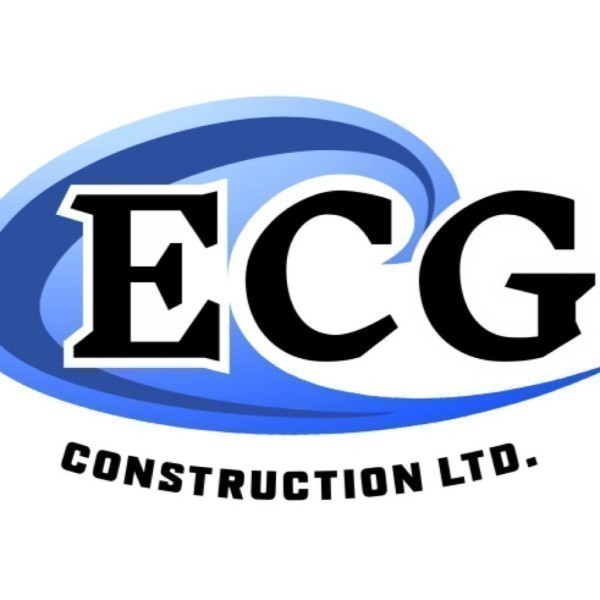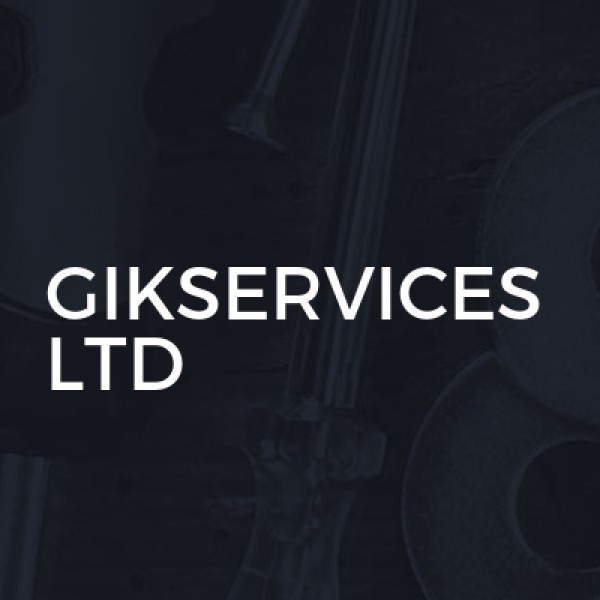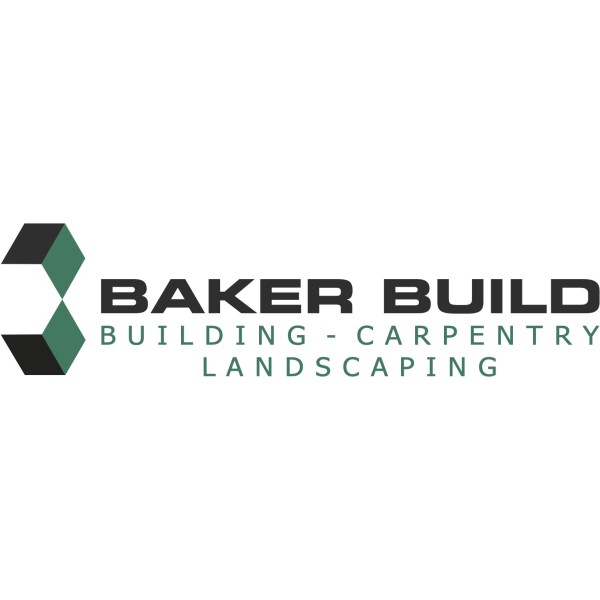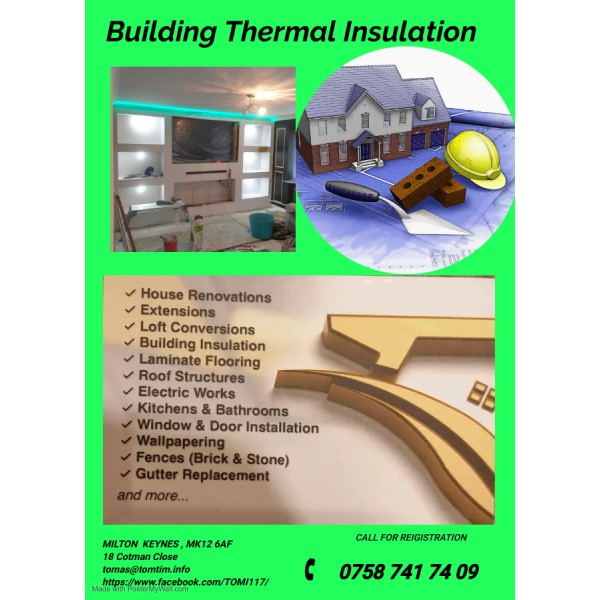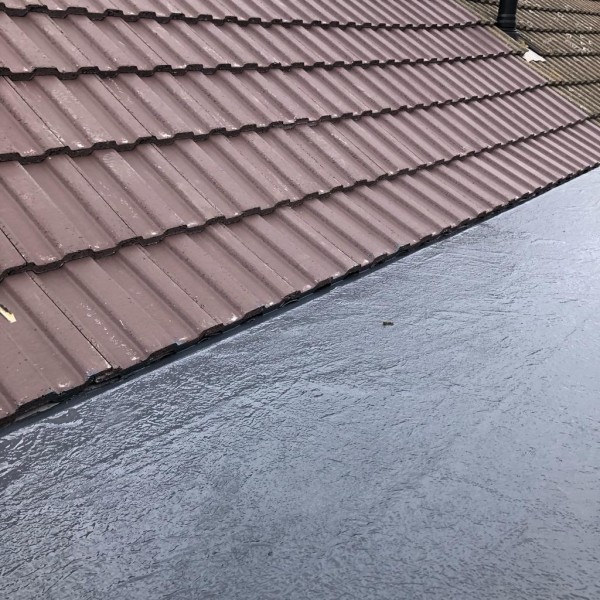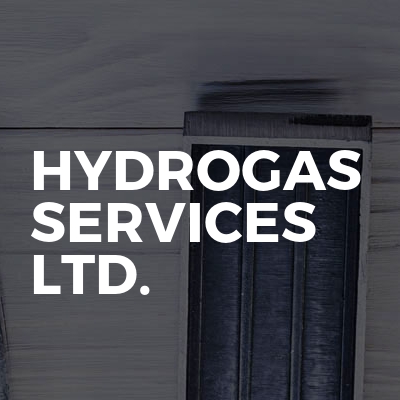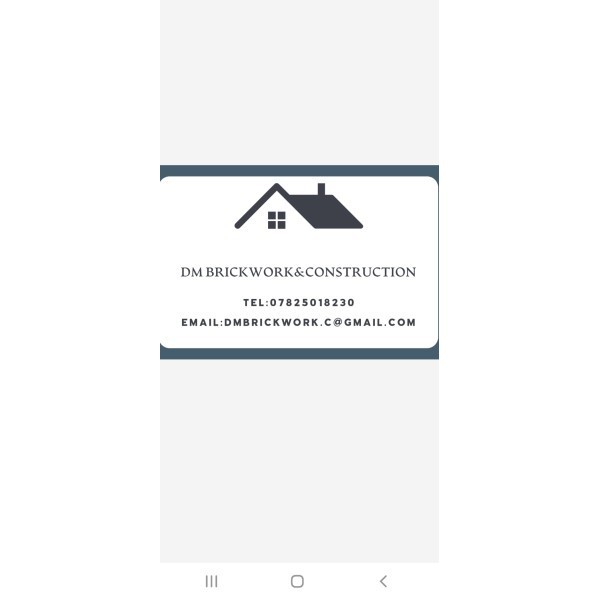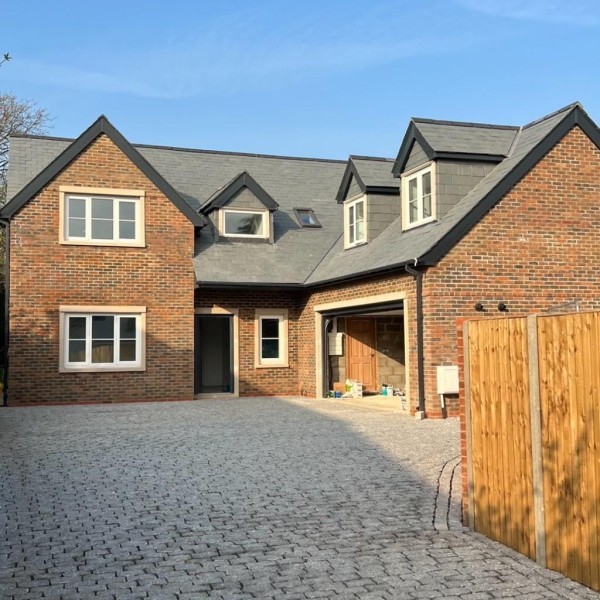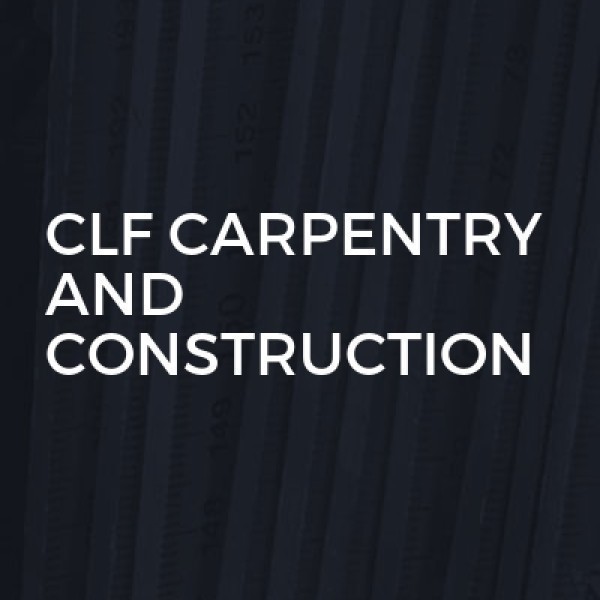Loft Conversions in Wendover
Filter your search
Post your job FREE and let trades come to you
Save time by filling out our simple job post form today and your job will be sent to trades in your area so you can sit back, relax and wait for available trades to contact you.
Post your job FREESearch Loft Conversions in places nearby
Understanding Loft Conversions in Wendover
Loft conversions in Wendover have become an increasingly popular way to add space and value to homes. With the picturesque surroundings and charming architecture, Wendover offers a unique opportunity for homeowners to enhance their living spaces without the need to move. This article will explore the various aspects of loft conversions, providing a comprehensive guide for anyone considering this home improvement project.
What is a Loft Conversion?
A loft conversion involves transforming an unused attic space into a functional room. This could be a bedroom, office, playroom, or even a bathroom. The process typically involves structural changes, insulation, and the installation of windows to create a habitable space. Loft conversions are an excellent way to maximise the potential of your home, especially in areas like Wendover where space can be at a premium.
Benefits of Loft Conversions
- Increased Living Space: A loft conversion can significantly increase the usable space in your home, providing an extra room without the need for an extension.
- Added Property Value: Converting your loft can add considerable value to your property, making it a wise investment for the future.
- Cost-Effective: Compared to moving house or building an extension, loft conversions are often more affordable and less disruptive.
- Customisable: Loft conversions can be tailored to suit your specific needs and preferences, offering a bespoke solution to your space requirements.
Types of Loft Conversions
There are several types of loft conversions, each with its own advantages and considerations. The choice of conversion will depend on the structure of your home, your budget, and your personal preferences.
Dormer Loft Conversion
A dormer loft conversion involves extending the existing roof to create additional headroom and floor space. This type of conversion is popular due to its versatility and the amount of space it can provide. Dormer conversions are suitable for most types of homes and can be designed to blend seamlessly with the existing architecture.
Mansard Loft Conversion
Mansard conversions involve altering the roof structure to create a flat roof with a slight slope. This type of conversion offers the most space and is often used in terraced houses. While more expensive than other options, a mansard conversion can provide a significant amount of additional living space.
Hip to Gable Loft Conversion
This type of conversion is ideal for homes with a hipped roof. It involves extending the sloping side of the roof to create a vertical wall, thus increasing the internal space. Hip to gable conversions are popular in semi-detached and detached homes.
Velux Loft Conversion
A Velux conversion is the simplest and most cost-effective option, as it involves installing Velux windows into the existing roof structure. This type of conversion is ideal for homes with sufficient headroom and is often used when planning permission is a concern.
Planning Permission and Building Regulations
Before embarking on a loft conversion in Wendover, it's essential to understand the planning permission and building regulations that may apply. In many cases, loft conversions fall under permitted development rights, meaning planning permission is not required. However, there are exceptions, particularly if your home is in a conservation area or if the conversion involves significant structural changes.
Building regulations, on the other hand, are mandatory for all loft conversions. These regulations ensure that the conversion is safe and structurally sound. Key areas covered by building regulations include fire safety, insulation, and structural integrity.
Choosing the Right Loft Conversion Specialist
Selecting the right specialist is crucial to the success of your loft conversion project. Look for a company with a proven track record in Wendover and check references and reviews from previous clients. It's also important to ensure that the specialist is fully insured and complies with all relevant regulations.
Cost Considerations
The cost of a loft conversion in Wendover can vary significantly depending on the type of conversion, the size of the space, and the materials used. On average, you can expect to pay between £20,000 and £50,000. It's important to obtain detailed quotes from several specialists and to factor in any additional costs, such as planning permission fees or structural engineer reports.
Designing Your Loft Conversion
The design of your loft conversion should reflect your personal style and the intended use of the space. Consider factors such as lighting, storage, and access when planning the layout. Working with an experienced architect or designer can help you make the most of the available space and ensure that the conversion meets your needs.
Maximising Natural Light
Natural light can transform a loft conversion, making it feel more spacious and inviting. Consider installing large windows or skylights to maximise the amount of natural light entering the space. The orientation of your home and the position of the windows will also affect the amount of light, so it's worth discussing this with your specialist during the planning stage.
Insulation and Energy Efficiency
Proper insulation is essential for maintaining a comfortable temperature in your loft conversion and reducing energy costs. Insulation should be installed in the walls, roof, and floor to prevent heat loss. Additionally, consider using energy-efficient windows and lighting to further enhance the energy efficiency of the space.
Creating a Functional Space
When planning your loft conversion, think about how the space will be used and what features are necessary to make it functional. For example, if you're creating a bedroom, you'll need to consider storage solutions and access to a bathroom. If it's an office, you'll need sufficient electrical outlets and internet connectivity.
Ensuring Safety and Accessibility
Safety is a top priority in any loft conversion. Ensure that the space has adequate fire safety measures, such as smoke alarms and fire-resistant materials. Additionally, consider the accessibility of the space, particularly if it will be used by children or elderly family members. A well-designed staircase or ladder is essential for safe access to the loft.
Common Challenges and Solutions
Loft conversions can present several challenges, from structural issues to planning permission hurdles. However, with careful planning and the right expertise, these challenges can be overcome. Working with experienced professionals and conducting thorough research can help you navigate any potential obstacles and ensure a successful conversion.
Frequently Asked Questions
- Do I need planning permission for a loft conversion in Wendover? In many cases, loft conversions fall under permitted development rights, but it's always best to check with your local council.
- How long does a loft conversion take? The duration of a loft conversion can vary, but most projects take between 6 to 12 weeks to complete.
- Can all lofts be converted? Most lofts can be converted, but the feasibility will depend on factors such as headroom and roof structure.
- Will a loft conversion add value to my home? Yes, a well-executed loft conversion can significantly increase the value of your property.
- How can I ensure my loft conversion is energy efficient? Proper insulation, energy-efficient windows, and lighting can enhance the energy efficiency of your loft conversion.
- What is the best type of loft conversion for my home? The best type of conversion will depend on your home's structure, your budget, and your personal preferences.
Loft conversions in Wendover offer a fantastic opportunity to enhance your home, providing additional space and increasing property value. By understanding the different types of conversions, planning requirements, and design considerations, you can create a beautiful and functional space that meets your needs and complements your home.







