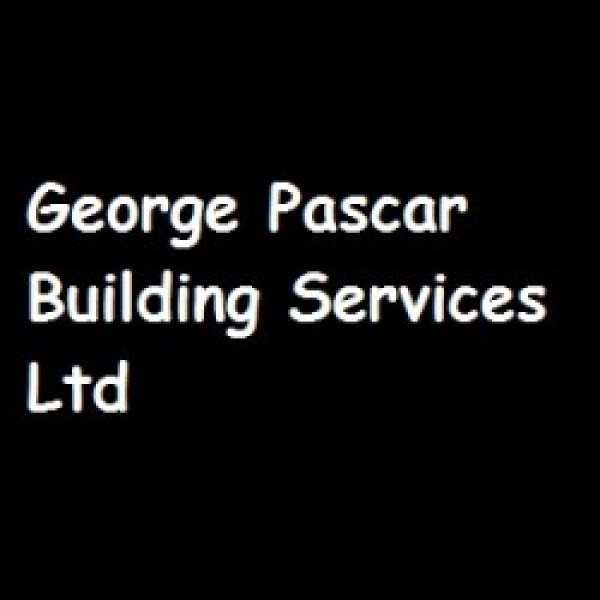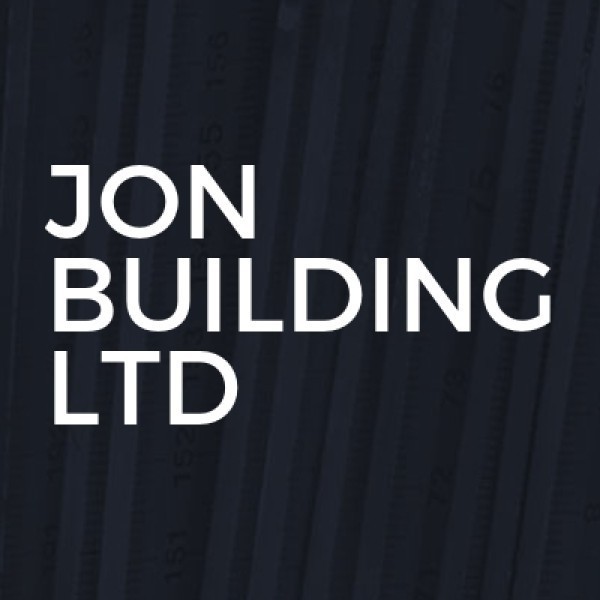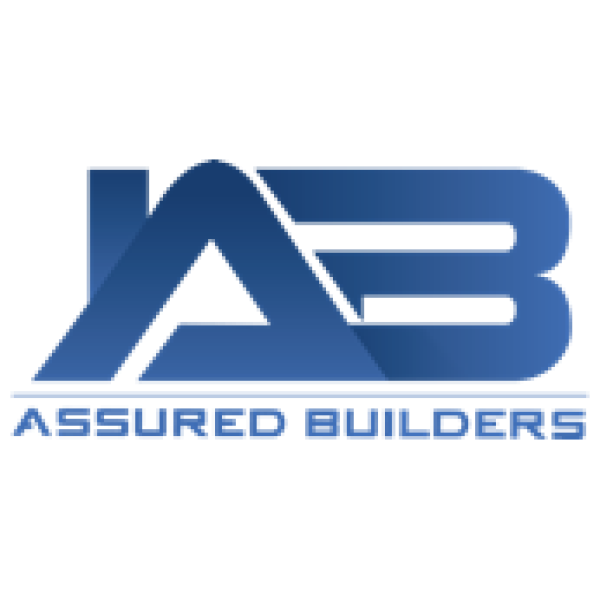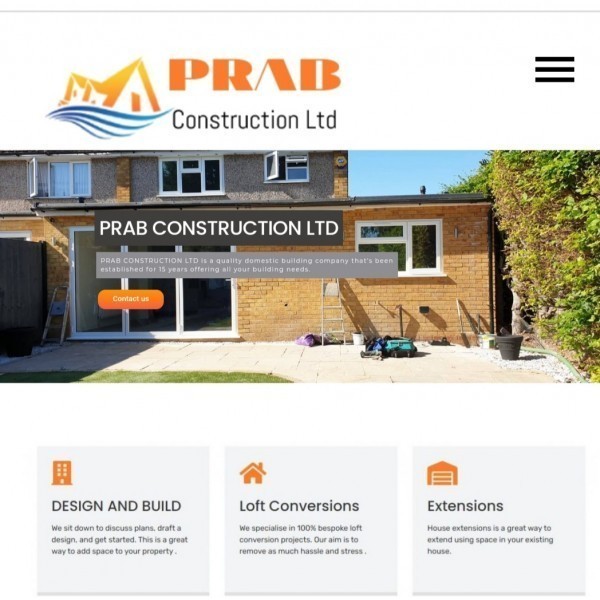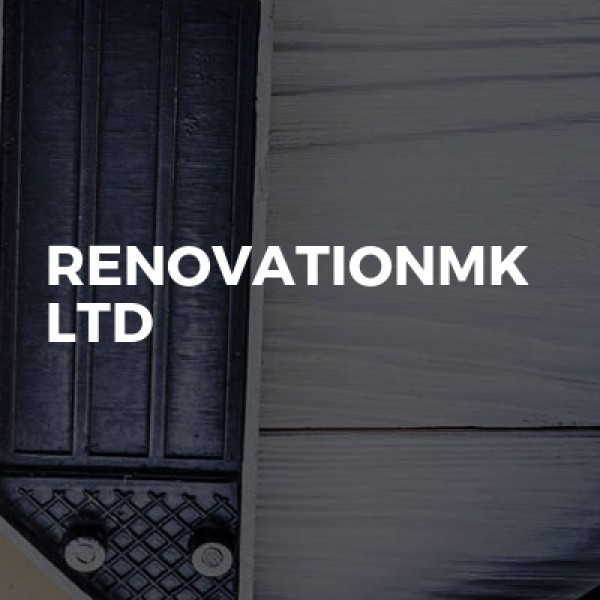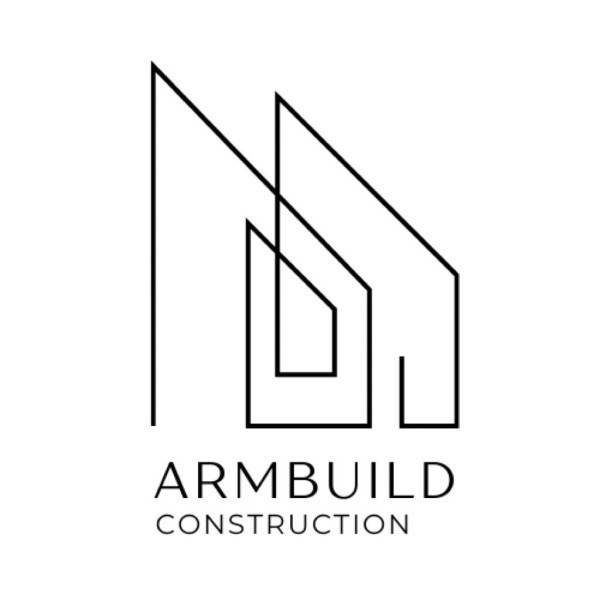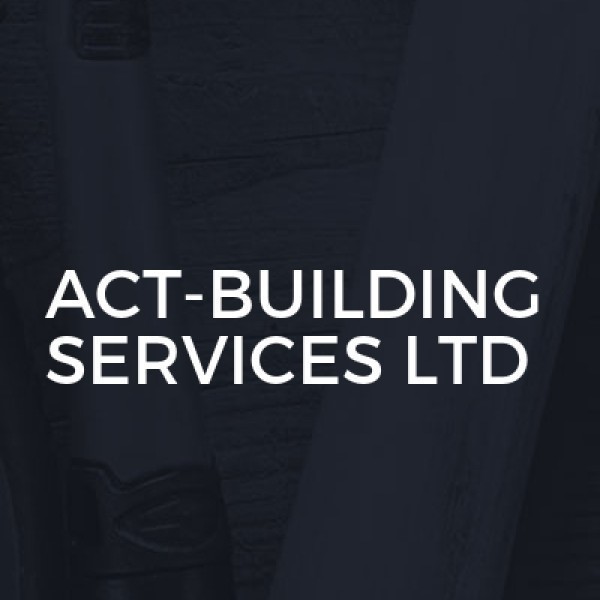Loft Conversions in Gerrards Cross
Filter your search
Post your job FREE and let trades come to you
Save time by filling out our simple job post form today and your job will be sent to trades in your area so you can sit back, relax and wait for available trades to contact you.
Post your job FREESearch Loft Conversions in places nearby
Understanding Loft Conversions in Gerrards Cross
Loft conversions in Gerrards Cross are a popular way to add space and value to homes. This charming town, nestled in the heart of Buckinghamshire, offers a perfect blend of countryside tranquillity and urban convenience. With property prices on the rise, many homeowners are opting to convert their lofts into functional living spaces. Let's explore the ins and outs of loft conversions in this picturesque locale.
Why Choose a Loft Conversion?
Loft conversions are an excellent choice for homeowners looking to maximise their living space without the hassle of moving. In Gerrards Cross, where property values are high, converting a loft can significantly increase the value of your home. Moreover, it provides a versatile space that can be tailored to your needs, whether it's an extra bedroom, a home office, or a playroom for the kids.
Cost-Effectiveness
Compared to other home extension options, loft conversions are often more cost-effective. They utilise existing space, which means there's no need for expensive groundwork or foundations. This can be particularly advantageous in Gerrards Cross, where preserving the aesthetic of the neighbourhood is important.
Minimal Disruption
Loft conversions typically cause less disruption to your daily life compared to other types of renovations. Most of the work is contained within the roof space, allowing you to continue living in your home with minimal inconvenience.
Types of Loft Conversions
There are several types of loft conversions to consider, each with its own benefits and suitability depending on your home's structure and your personal preferences.
Dormer Loft Conversion
A dormer loft conversion is one of the most common types. It involves extending the existing roof to create additional headroom and floor space. Dormers are versatile and can be added to most types of homes in Gerrards Cross, making them a popular choice.
Mansard Loft Conversion
Mansard conversions are typically found at the rear of the property and involve altering the roof structure to create a flat roof with a slight slope. This type of conversion offers maximum space and is ideal for those looking to create a large, open-plan area.
Hip to Gable Loft Conversion
For homes with a hipped roof, a hip to gable conversion can be an excellent option. This involves straightening an inwardly slanted end roof to create a vertical wall, thus increasing the space available in the loft.
Velux Loft Conversion
Also known as a roof light conversion, this type involves installing Velux windows into the existing roofline. It's the least invasive option and is perfect for homes where planning permission is a concern, as it doesn't alter the roof structure.
Planning Permission and Building Regulations
Before embarking on a loft conversion in Gerrards Cross, it's crucial to understand the planning permission and building regulations that may apply.
Planning Permission
In many cases, loft conversions fall under permitted development rights, meaning you won't need planning permission. However, there are exceptions, especially if your home is in a conservation area or if the conversion significantly alters the roofline. It's always best to check with the local planning authority.
Building Regulations
Regardless of whether planning permission is required, all loft conversions must comply with building regulations. These regulations ensure the safety and structural integrity of the conversion, covering aspects such as fire safety, insulation, and access.
Choosing the Right Contractor
Selecting the right contractor is crucial to the success of your loft conversion. Here are some tips to help you make an informed decision.
Experience and Expertise
Look for contractors with extensive experience in loft conversions, particularly in the Gerrards Cross area. They should have a portfolio of completed projects and be able to provide references from satisfied clients.
Accreditations and Insurance
Ensure your contractor holds the necessary accreditations and insurance. This not only protects you but also demonstrates their commitment to quality and professionalism.
Transparent Pricing
A reputable contractor will provide a detailed quote, outlining all costs involved. Be wary of those who offer vague estimates or demand large upfront payments.
Design Considerations
The design of your loft conversion should reflect your personal style and meet your functional needs. Here are some key considerations to keep in mind.
Space Utilisation
Maximise the available space by considering built-in storage solutions and multi-functional furniture. This is particularly important in lofts with sloping ceilings.
Natural Light
Incorporate windows and skylights to flood the space with natural light. This not only enhances the aesthetic appeal but also creates a bright and welcoming environment.
Insulation and Ventilation
Proper insulation and ventilation are essential for maintaining a comfortable temperature year-round. Consider energy-efficient options to reduce your carbon footprint and save on energy bills.
Financing Your Loft Conversion
Financing a loft conversion can be a significant investment, but there are several options available to help manage the costs.
Home Improvement Loans
Many banks and financial institutions offer loans specifically for home improvements. These can be a convenient way to finance your loft conversion, with flexible repayment terms to suit your budget.
Remortgaging
Remortgaging your home to release equity is another option. This can provide a lump sum to cover the costs, often at a lower interest rate than personal loans.
Government Grants
In some cases, government grants may be available for energy-efficient home improvements. Check with your local council to see if you qualify for any financial assistance.
Maximising the Value of Your Loft Conversion
A well-executed loft conversion can significantly increase the value of your home. Here are some tips to ensure you get the most out of your investment.
Quality Finishes
Invest in high-quality finishes and fixtures to enhance the overall appeal of the space. This can make a big difference when it comes time to sell your home.
Functional Layout
Ensure the layout is functional and meets the needs of potential buyers. Consider adding an en-suite bathroom or a walk-in wardrobe to increase the desirability of the space.
Energy Efficiency
Energy-efficient features, such as double glazing and LED lighting, can be attractive selling points. They not only reduce utility bills but also appeal to environmentally conscious buyers.
Common Challenges and Solutions
Loft conversions can present various challenges, but with careful planning and expert guidance, these can be overcome.
Limited Headroom
One common challenge is limited headroom, particularly in older homes. Solutions include lowering the ceiling of the room below or opting for a dormer conversion to increase height.
Access and Staircase Design
Designing a staircase that provides easy access without taking up too much space can be tricky. Spiral staircases or space-saving designs can be effective solutions.
Structural Integrity
Ensuring the structural integrity of the conversion is paramount. Work with a qualified structural engineer to address any concerns and ensure compliance with building regulations.
Environmental Considerations
As sustainability becomes increasingly important, consider the environmental impact of your loft conversion.
Eco-Friendly Materials
Opt for eco-friendly materials, such as sustainably sourced timber and low-VOC paints, to reduce your environmental footprint.
Energy Efficiency
Incorporate energy-efficient features, such as solar panels and high-performance insulation, to minimise energy consumption and reduce your carbon footprint.
Water Conservation
If adding a bathroom, consider water-saving fixtures and fittings, such as low-flow toilets and taps, to conserve water and reduce utility bills.
Frequently Asked Questions
- Do I need planning permission for a loft conversion in Gerrards Cross? In many cases, loft conversions fall under permitted development rights, but it's best to check with the local planning authority.
- How long does a loft conversion take? The duration can vary, but most loft conversions take between 6 to 8 weeks to complete.
- Will a loft conversion add value to my home? Yes, a well-executed loft conversion can significantly increase the value of your home.
- Can all lofts be converted? Not all lofts are suitable for conversion. Factors such as headroom, roof structure, and access need to be considered.
- How much does a loft conversion cost? Costs can vary depending on the type of conversion and the size of the space, but expect to pay between £20,000 and £50,000.
- What is the best type of loft conversion? The best type depends on your home's structure and your personal preferences. Dormer and Velux conversions are popular choices.
Loft conversions in Gerrards Cross offer a fantastic opportunity to enhance your living space and increase the value of your home. With careful planning, the right contractor, and a focus on quality and sustainability, you can create a beautiful and functional space that meets your needs and complements your lifestyle.


