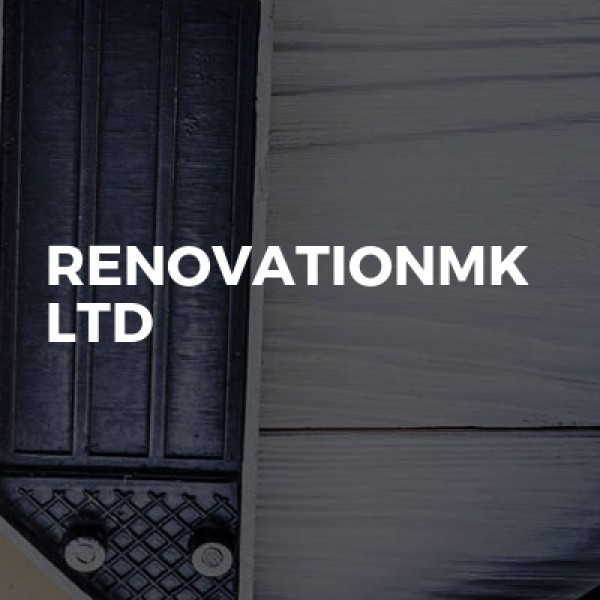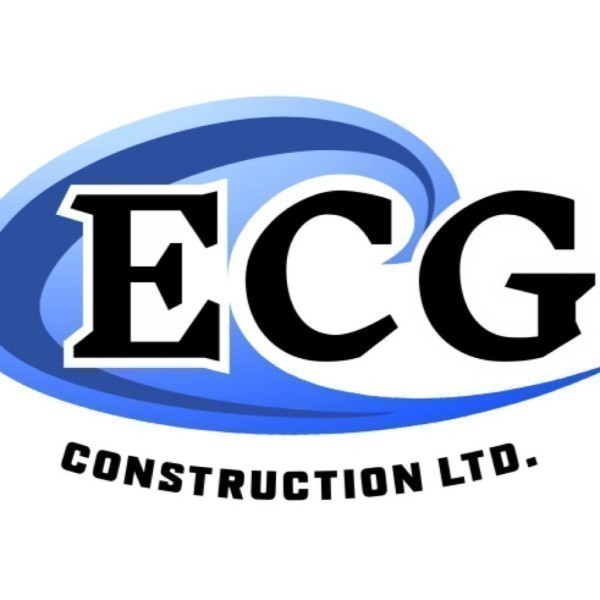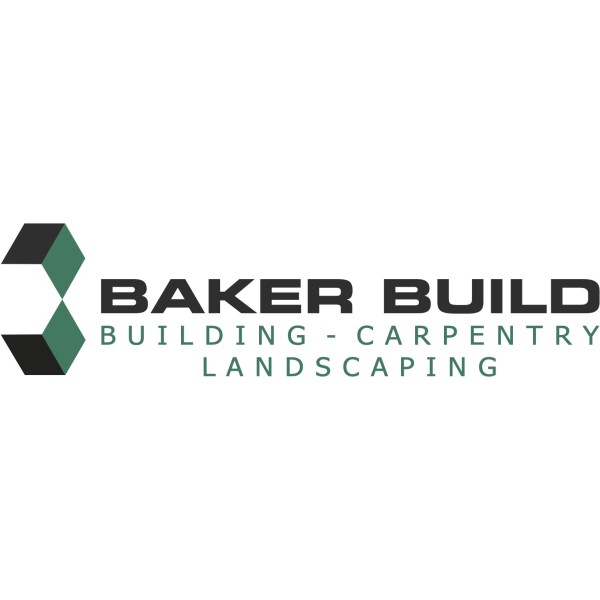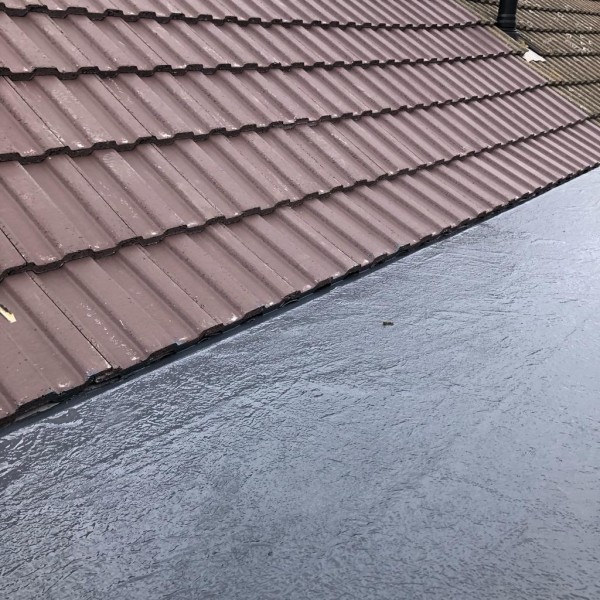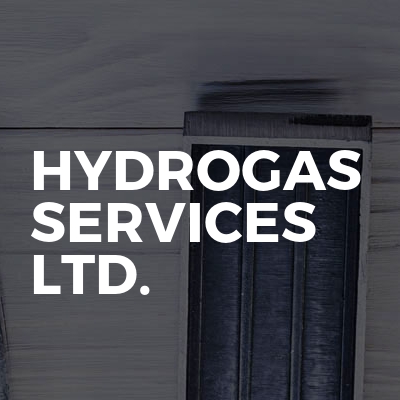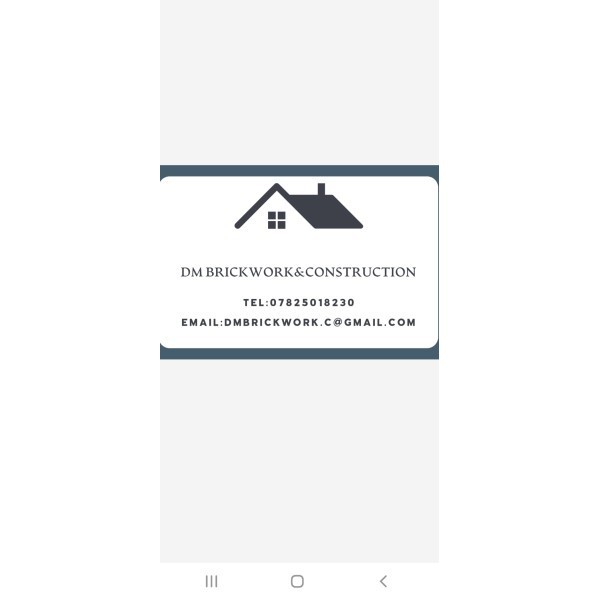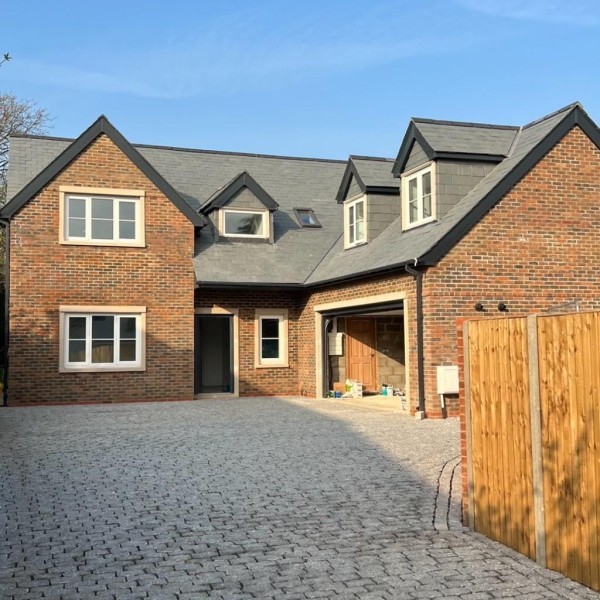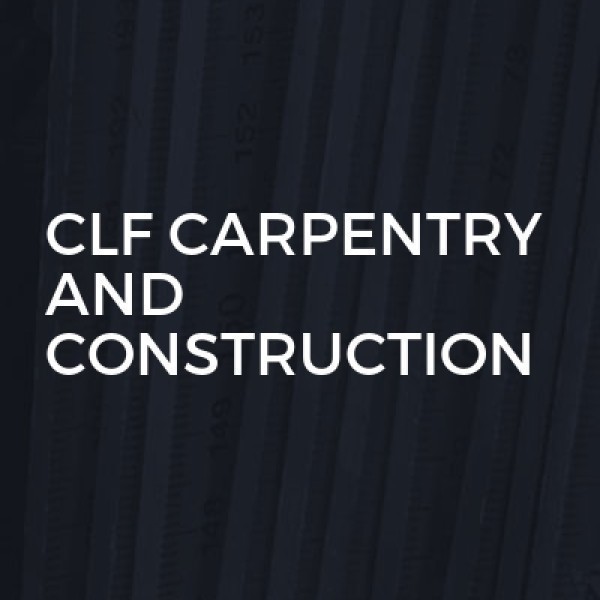Loft Conversions in Aylesbury
Filter your search
Post your job FREE and let trades come to you
Save time by filling out our simple job post form today and your job will be sent to trades in your area so you can sit back, relax and wait for available trades to contact you.
Post your job FREESearch Loft Conversions in places nearby
Understanding Loft Conversions in Aylesbury
Loft conversions in Aylesbury have become increasingly popular as homeowners seek to maximise their living space without the hassle of moving. This charming town, nestled in the heart of Buckinghamshire, offers a unique blend of historical charm and modern convenience, making it an ideal location for such home improvements. In this article, we'll explore the ins and outs of loft conversions, providing you with a comprehensive guide to transforming your attic into a functional and stylish space.
What is a Loft Conversion?
A loft conversion is a process of transforming an unused attic space into a functional room, such as a bedroom, office, or playroom. This type of renovation is particularly appealing in Aylesbury, where property prices can be high, and expanding upwards is often more cost-effective than moving to a larger home. By converting your loft, you can significantly increase your property's value and enhance your living experience.
Types of Loft Conversions
There are several types of loft conversions, each with its own set of benefits and considerations. Understanding these options will help you make an informed decision about which type best suits your needs and budget.
Dormer Loft Conversion
A dormer loft conversion is one of the most common types, involving the construction of a vertical extension from the roof, creating additional headroom and floor space. This type is ideal for Aylesbury homes with limited attic space, as it provides a substantial increase in usable area.
Mansard Loft Conversion
Mansard conversions involve altering the roof structure to create a flat roof with a steep back wall. This type of conversion is often used in terraced houses and can provide a significant amount of additional space. However, it typically requires planning permission due to the extensive structural changes involved.
Hip to Gable Loft Conversion
This conversion is suitable for semi-detached or detached houses with a hipped roof. It involves extending the roof's sloping side to create a vertical wall, thereby increasing the loft space. Hip to gable conversions are popular in Aylesbury for their ability to seamlessly blend with the existing architecture.
Velux Loft Conversion
Also known as a roof light conversion, this type involves installing Velux windows into the existing roof structure without altering its shape. It's the most cost-effective and least disruptive option, making it a favourite among Aylesbury homeowners looking for a simple yet effective solution.
Planning Permission and Building Regulations
Before embarking on a loft conversion in Aylesbury, it's crucial to understand the planning permission and building regulations requirements. While some conversions fall under permitted development rights, others may require formal approval.
When is Planning Permission Required?
Planning permission is generally required for loft conversions that involve significant changes to the roof structure, such as mansard or large dormer conversions. It's always wise to consult with the Aylesbury Vale District Council to ensure compliance with local regulations.
Building Regulations Compliance
Regardless of whether planning permission is needed, all loft conversions must comply with building regulations. These regulations ensure the safety and structural integrity of the conversion, covering aspects such as fire safety, insulation, and staircases. Hiring a professional architect or builder familiar with Aylesbury's regulations can help streamline this process.
Choosing the Right Contractor
Selecting a reputable contractor is essential for a successful loft conversion. Aylesbury boasts a range of experienced builders who specialise in loft conversions, but it's important to do your homework before making a choice.
Research and Recommendations
Start by researching local contractors and seeking recommendations from friends or family who have undergone similar projects. Online reviews and testimonials can also provide valuable insights into a contractor's reliability and quality of work.
Obtaining Quotes and Comparing Services
Once you've shortlisted potential contractors, obtain detailed quotes and compare their services. Ensure that the quotes include all aspects of the project, from design and planning to construction and finishing touches. This will help you avoid unexpected costs and ensure a smooth conversion process.
Designing Your Loft Space
The design phase is where your vision for the loft conversion comes to life. Whether you're creating a cosy bedroom, a functional home office, or a vibrant playroom, careful planning is key to maximising the space's potential.
Maximising Natural Light
Natural light can transform a loft space, making it feel larger and more inviting. Consider installing large windows or skylights to flood the area with light. In Aylesbury, where the weather can be unpredictable, maximising natural light is especially beneficial.
Optimising Space and Storage
Loft spaces often have unique dimensions, so clever storage solutions are essential. Built-in wardrobes, shelves, and under-eaves storage can help you make the most of every inch, keeping the space tidy and functional.
Cost Considerations
The cost of a loft conversion in Aylesbury can vary significantly depending on the type of conversion, the size of the space, and the materials used. It's important to establish a realistic budget and stick to it throughout the project.
Factors Affecting Cost
Several factors can influence the cost of a loft conversion, including the complexity of the design, the need for structural changes, and the choice of finishes. It's wise to set aside a contingency fund to cover any unexpected expenses that may arise during the project.
Financing Your Loft Conversion
If you're concerned about the upfront costs, there are several financing options available. Home improvement loans, remortgaging, or using savings are common methods for funding a loft conversion. Consulting with a financial advisor can help you determine the best option for your situation.
Benefits of Loft Conversions
Loft conversions offer a multitude of benefits, making them a worthwhile investment for Aylesbury homeowners. From increasing property value to enhancing your living space, the advantages are numerous.
Increased Property Value
A well-executed loft conversion can significantly boost your home's market value. In Aylesbury's competitive property market, this added value can make your home more attractive to potential buyers.
Enhanced Living Space
Loft conversions provide additional living space without the need for an extension. Whether you need an extra bedroom, a home office, or a playroom, a loft conversion can meet your needs while preserving your garden space.
Common Challenges and Solutions
While loft conversions offer numerous benefits, they can also present challenges. Being aware of these potential issues and their solutions can help ensure a smooth and successful project.
Structural Limitations
Some lofts may have structural limitations that make conversions more challenging. Consulting with a structural engineer can help identify and address these issues, ensuring the safety and feasibility of the project.
Access and Staircase Design
Access to the loft is a crucial consideration. Designing a staircase that is both functional and space-efficient can be tricky, but with careful planning and professional guidance, it can be achieved.
Frequently Asked Questions
- Do I need planning permission for a loft conversion in Aylesbury? It depends on the type of conversion and the extent of structural changes. Consult with the local council to determine if permission is required.
- How long does a loft conversion take? The duration varies depending on the complexity of the project, but most conversions take between 6 to 12 weeks.
- Can all lofts be converted? Not all lofts are suitable for conversion. Factors such as head height, roof structure, and access must be considered.
- Will a loft conversion add value to my home? Yes, a well-designed loft conversion can significantly increase your property's value.
- What is the most cost-effective type of loft conversion? Velux conversions are typically the most cost-effective as they require minimal structural changes.
- How can I ensure my loft conversion complies with building regulations? Hiring a professional architect or builder familiar with local regulations can help ensure compliance.
Final Thoughts on Loft Conversions in Aylesbury
Loft conversions in Aylesbury offer a fantastic opportunity to enhance your home, providing additional space and increasing property value. By understanding the different types of conversions, navigating planning permissions, and selecting the right contractor, you can transform your attic into a beautiful and functional space. With careful planning and execution, your loft conversion can become a cherished part of your home, offering comfort and utility for years to come.






