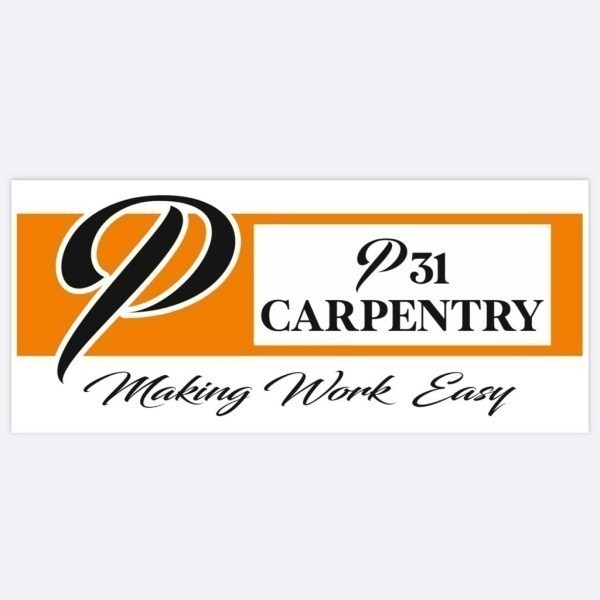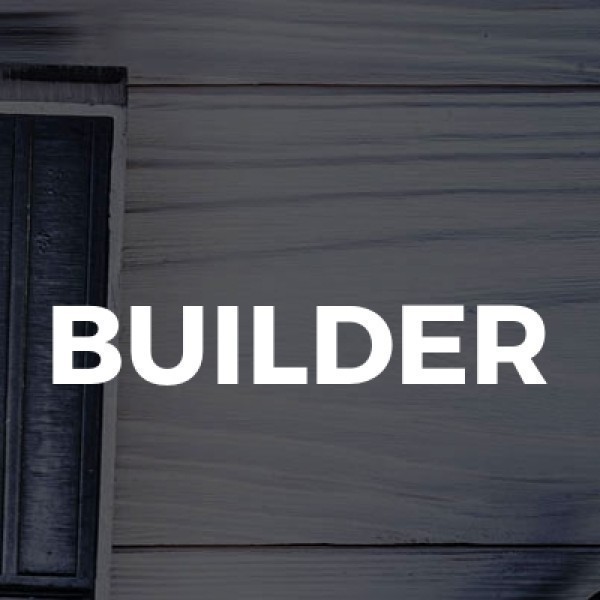Loft Conversions in Bristol
Filter your search
Post your job FREE and let trades come to you
Save time by filling out our simple job post form today and your job will be sent to trades in your area so you can sit back, relax and wait for available trades to contact you.
Post your job FREESearch Loft Conversions in Bristol by town
Understanding Loft Conversions in Bristol
Loft conversions in Bristol have become increasingly popular as homeowners seek to maximise their living space without the hassle of moving. With the city's unique blend of historic and modern architecture, loft conversions offer a practical solution to expanding your home while maintaining its charm. This article will guide you through the ins and outs of loft conversions, ensuring you make informed decisions every step of the way.
The Benefits of Loft Conversions
Loft conversions offer numerous advantages, making them an attractive option for many homeowners. Firstly, they add significant value to your property, often increasing its market price by up to 20%. Additionally, they provide extra living space, which can be used for various purposes such as a bedroom, office, or playroom. Moreover, loft conversions are generally more cost-effective than building extensions, as they utilise existing space within your home.
Enhancing Property Value
One of the primary reasons homeowners opt for loft conversions is the potential increase in property value. In a bustling city like Bristol, where space is at a premium, adding an extra room can significantly boost your home's appeal to potential buyers. This investment not only enhances your living experience but also offers a substantial return should you decide to sell.
Creating Additional Living Space
Whether you need an extra bedroom for a growing family or a quiet office space to work from home, a loft conversion can provide the solution. The versatility of loft spaces allows you to tailor the area to your specific needs, making it a valuable addition to any home.
Cost-Effective Home Improvement
Compared to other home improvement projects, loft conversions are relatively affordable. They make use of existing structures, reducing the need for extensive construction work. This not only keeps costs down but also minimises disruption to your daily life during the renovation process.
Types of Loft Conversions
There are several types of loft conversions to consider, each with its own set of benefits and considerations. The most common types include dormer, hip-to-gable, mansard, and roof light conversions. Understanding the differences between these options will help you choose the best fit for your home.
Dormer Loft Conversions
Dormer conversions are one of the most popular choices, as they provide additional headroom and floor space. This type involves extending the existing roof to create a box-like structure, which can accommodate windows and increase natural light. Dormer conversions are suitable for most property types and offer a good balance between cost and added space.
Hip-to-Gable Loft Conversions
Ideal for semi-detached or detached houses with a hipped roof, hip-to-gable conversions involve extending the sloping side of the roof to create a vertical gable wall. This transformation significantly increases the usable space within the loft, making it a popular choice for homeowners looking to maximise their living area.
Mansard Loft Conversions
Mansard conversions are typically more complex and involve altering the entire roof structure. This type of conversion creates a flat roof with a steeply sloped side, offering ample space and flexibility in design. While mansard conversions are more expensive, they provide the most significant increase in living space and are often used in urban areas like Bristol.
Roof Light Loft Conversions
Roof light conversions are the most straightforward and cost-effective option, as they involve installing windows into the existing roof without altering its structure. This type of conversion is ideal for homes with sufficient headroom and is often used to create a bright, airy space with minimal disruption.
Planning Permission and Building Regulations
Before embarking on a loft conversion project, it's essential to understand the planning permission and building regulations involved. While some conversions fall under permitted development rights, others may require formal approval from the local council.
Permitted Development Rights
In many cases, loft conversions can be carried out under permitted development rights, meaning you won't need to apply for planning permission. However, there are specific criteria your project must meet, such as not exceeding a certain volume or altering the roof's appearance significantly. It's crucial to check with your local council to ensure your plans comply with these regulations.
When Planning Permission is Required
If your loft conversion doesn't meet the criteria for permitted development, you'll need to apply for planning permission. This is often the case for properties in conservation areas or listed buildings, where maintaining the architectural integrity is paramount. The application process can take several weeks, so it's essential to factor this into your project timeline.
Building Regulations Compliance
Regardless of whether planning permission is required, all loft conversions must comply with building regulations. These regulations ensure that the conversion is structurally sound, energy-efficient, and safe for habitation. Key areas covered by building regulations include fire safety, insulation, and structural stability. Hiring a qualified architect or builder can help ensure your project meets these standards.
Choosing the Right Professionals
Embarking on a loft conversion is a significant undertaking, and selecting the right professionals is crucial to its success. From architects to builders, each plays a vital role in bringing your vision to life.
Finding a Qualified Architect
An experienced architect can help you design a loft conversion that maximises space and complements your home's existing style. They can also assist with navigating planning permission and building regulations, ensuring your project runs smoothly from start to finish.
Selecting a Reputable Builder
Choosing a reputable builder is essential to the success of your loft conversion. Look for builders with experience in similar projects and check references from previous clients. A good builder will work closely with you and your architect to ensure the project is completed on time and within budget.
Working with Structural Engineers
Structural engineers play a crucial role in ensuring your loft conversion is safe and stable. They assess the existing structure and provide recommendations for any necessary reinforcements. Engaging a qualified structural engineer can help prevent costly mistakes and ensure your conversion meets all safety standards.
Cost Considerations for Loft Conversions
The cost of a loft conversion can vary significantly depending on the type of conversion, the size of the space, and the materials used. Understanding the factors that influence cost can help you budget effectively and avoid unexpected expenses.
Factors Influencing Cost
Several factors can impact the cost of a loft conversion, including the complexity of the design, the need for structural alterations, and the quality of materials used. Additionally, labour costs can vary depending on the professionals you hire and the region you live in.
Budgeting for Your Loft Conversion
Creating a detailed budget is essential to the success of your loft conversion project. Start by obtaining quotes from multiple builders and architects to get a sense of the overall cost. Be sure to include a contingency fund for unexpected expenses, as these can arise during any construction project.
Financing Options
If you're concerned about the cost of a loft conversion, there are several financing options available. Home improvement loans, remortgaging, or using savings are common ways to fund your project. It's essential to explore all options and choose the one that best suits your financial situation.
Designing Your Loft Conversion
The design of your loft conversion plays a crucial role in its functionality and aesthetic appeal. From layout to lighting, there are several factors to consider when planning your new space.
Optimising Layout and Space
Maximising the available space is key to a successful loft conversion. Consider the placement of furniture, storage solutions, and access points to create a functional and comfortable living area. An experienced architect can help you design a layout that makes the most of your loft's unique dimensions.
Incorporating Natural Light
Natural light can transform a loft conversion, making it feel bright and inviting. Consider installing roof windows or dormer windows to maximise sunlight and create a pleasant atmosphere. Skylights are also a popular choice for adding light without compromising privacy.
Choosing the Right Materials
The materials you choose for your loft conversion can significantly impact its overall look and feel. Opt for high-quality materials that complement your home's existing style and provide durability. From flooring to fixtures, each element should be carefully selected to enhance the space.
Common Challenges and Solutions
While loft conversions offer numerous benefits, they can also present challenges. Being aware of potential issues and their solutions can help you navigate the process more smoothly.
Dealing with Limited Headroom
One of the most common challenges in loft conversions is limited headroom. To address this, consider options such as lowering the ceiling of the floor below or raising the roof. Consulting with an architect can help you determine the best solution for your specific situation.
Addressing Insulation and Ventilation
Proper insulation and ventilation are crucial to ensuring your loft conversion is comfortable and energy-efficient. Invest in high-quality insulation materials and consider installing ventilation systems to maintain a healthy indoor environment.
Navigating Structural Constraints
Structural constraints can pose challenges during a loft conversion, particularly in older homes. Engaging a structural engineer early in the process can help identify potential issues and develop solutions to ensure the conversion is safe and stable.
Frequently Asked Questions
- Do I need planning permission for a loft conversion in Bristol? In many cases, loft conversions fall under permitted development rights, meaning planning permission is not required. However, it's essential to check with your local council to ensure compliance with regulations.
- How long does a loft conversion take? The duration of a loft conversion can vary depending on the complexity of the project. On average, most conversions take between 6 to 8 weeks to complete.
- Can all lofts be converted? While many lofts can be converted, some may not be suitable due to structural constraints or limited headroom. Consulting with an architect can help determine the feasibility of your loft conversion.
- What is the cost of a loft conversion in Bristol? The cost of a loft conversion can vary significantly depending on factors such as the type of conversion, the size of the space, and the materials used. On average, prices range from £20,000 to £50,000.
- Will a loft conversion add value to my home? Yes, a well-executed loft conversion can add significant value to your home, often increasing its market price by up to 20%.
- What are the building regulations for loft conversions? Building regulations for loft conversions cover areas such as fire safety, insulation, and structural stability. It's essential to ensure your project complies with these standards to ensure safety and legality.
Loft conversions in Bristol offer a fantastic opportunity to enhance your living space and add value to your home. By understanding the different types of conversions, planning permissions, and design considerations, you can embark on a successful project that meets your needs and exceeds your expectations. With the right professionals by your side, your dream loft conversion is well within reach.















