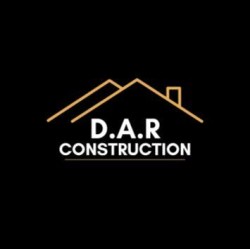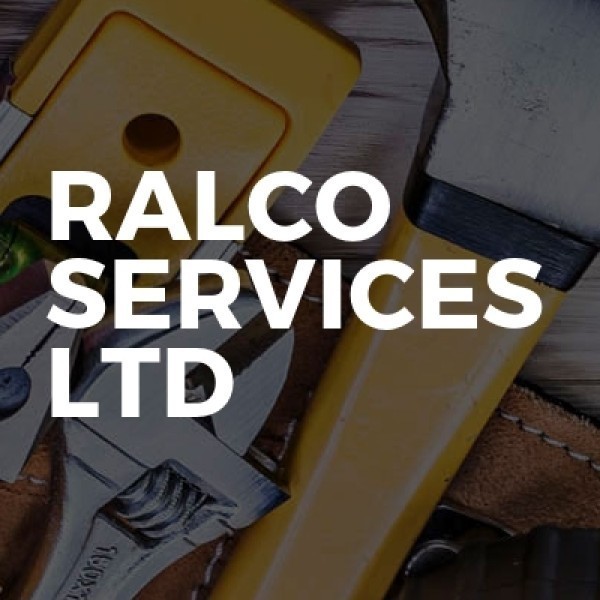Loft Conversions in Bexley, London
Filter your search
Post your job FREE and let trades come to you
Save time by filling out our simple job post form today and your job will be sent to trades in your area so you can sit back, relax and wait for available trades to contact you.
Post your job FREESearch Loft Conversions in Bexley, London by town
Understanding Loft Conversions in Bexley
Loft conversions in Bexley have become a popular choice for homeowners looking to maximise their living space without the hassle of moving. With the charm of Bexley's suburban environment and its proximity to London, enhancing your home with a loft conversion can be both a practical and financially savvy decision. In this article, we'll delve into the various aspects of loft conversions, providing you with a comprehensive guide to transforming your attic space into a functional and stylish area.
Why Choose a Loft Conversion?
Loft conversions offer a unique opportunity to increase the usable space in your home. Whether you need an extra bedroom, a home office, or a playroom for the kids, converting your loft can provide the solution. Not only does it add value to your property, but it also allows you to make the most of your existing space without encroaching on your garden or outdoor areas.
Benefits of Loft Conversions
- Increased Property Value: A well-executed loft conversion can significantly boost your home's market value.
- Cost-Effective: Compared to moving house, a loft conversion is often more economical.
- Customisable Space: Tailor the new area to suit your specific needs and lifestyle.
- Preserve Outdoor Space: Unlike extensions, loft conversions don't reduce your garden size.
Types of Loft Conversions
There are several types of loft conversions to consider, each with its own set of advantages. The choice depends on your budget, the structure of your home, and your personal preferences.
Dormer Loft Conversion
A dormer loft conversion is one of the most common types, involving the construction of a box-shaped structure that projects from the existing roof. This type of conversion provides additional headroom and floor space, making it ideal for creating a spacious room.
Mansard Loft Conversion
Mansard conversions are typically found at the rear of the property and involve altering the roof structure to create a flat roof with a slight slope. This option is perfect for those seeking maximum space, as it often spans the entire width of the house.
Hip to Gable Loft Conversion
This conversion is suitable for homes with a hipped roof, where one or more sides slope downwards. By extending the sloping side to create a vertical wall, you can significantly increase the loft space.
Velux Loft Conversion
Also known as a roof light conversion, this type involves installing Velux windows into the existing roofline without altering the structure. It's a cost-effective option that works well for lofts with ample headroom.
Planning Permission and Building Regulations
Before embarking on a loft conversion in Bexley, it's essential to understand the planning permission and building regulations involved. While some conversions fall under permitted development rights, others may require formal approval.
Permitted Development Rights
Many loft conversions can be completed under permitted development rights, meaning you won't need planning permission. However, there are specific criteria to meet, such as not exceeding a certain volume or altering the roof's height.
When Planning Permission is Required
If your conversion involves significant changes to the roof structure or is in a conservation area, you may need to apply for planning permission. It's advisable to consult with the Bexley Council or a professional architect to ensure compliance.
Building Regulations
Regardless of whether planning permission is needed, all loft conversions must comply with building regulations. These regulations ensure the safety and structural integrity of the conversion, covering aspects such as fire safety, insulation, and access.
Choosing the Right Loft Conversion Specialist
Selecting a reputable and experienced loft conversion specialist is crucial to the success of your project. With numerous options available in Bexley, it's important to do your homework before making a decision.
Research and Recommendations
Start by researching local companies and seeking recommendations from friends or family who have undergone similar projects. Online reviews and testimonials can also provide valuable insights into a company's reputation.
Experience and Expertise
Look for specialists with a proven track record in loft conversions, particularly those familiar with Bexley's building regulations and architectural styles. An experienced contractor will be able to guide you through the process and offer creative solutions to any challenges.
Obtaining Quotes and Comparing Costs
It's wise to obtain quotes from multiple contractors to compare costs and services. Ensure each quote includes a detailed breakdown of expenses, so you can make an informed decision based on value rather than price alone.
Designing Your Loft Conversion
The design phase is where your vision comes to life. Collaborating with an architect or designer can help you create a space that meets your needs while complementing the rest of your home.
Maximising Space and Light
Consider how to make the most of the available space and natural light. Incorporating skylights, open-plan layouts, and clever storage solutions can enhance the functionality and aesthetics of your loft conversion.
Choosing the Right Materials
Selecting the right materials is essential for both the durability and appearance of your conversion. Opt for high-quality materials that match your home's existing style and offer longevity.
Incorporating Energy Efficiency
Energy efficiency should be a priority in any home improvement project. Insulating the loft, installing energy-efficient windows, and using sustainable materials can reduce energy consumption and lower utility bills.
Cost Considerations for Loft Conversions
The cost of a loft conversion in Bexley can vary significantly depending on the type of conversion, the size of the space, and the materials used. It's important to establish a realistic budget and plan for any unexpected expenses.
Factors Affecting Cost
- Type of Conversion: Dormer and mansard conversions tend to be more expensive than Velux conversions.
- Size of the Loft: Larger spaces require more materials and labour, increasing the overall cost.
- Structural Changes: Significant alterations to the roof or supporting walls can add to the expense.
- Finishing Touches: High-end finishes and bespoke features will increase the final cost.
Budgeting for Your Project
Creating a detailed budget is crucial for keeping your project on track. Include a contingency fund for unexpected costs, and prioritise essential elements over optional extras.
Timeline for Loft Conversions
Understanding the timeline for a loft conversion can help you plan accordingly and set realistic expectations. While each project is unique, there are general stages that most conversions follow.
Initial Planning and Design
The planning and design phase can take several weeks, depending on the complexity of the project and the need for planning permission. During this time, you'll work with your architect or designer to finalise the plans.
Construction Phase
Once construction begins, the duration will depend on the type of conversion and the extent of the work. On average, a loft conversion can take between 6 to 12 weeks to complete.
Final Inspections and Finishing Touches
After construction, the conversion will undergo final inspections to ensure compliance with building regulations. Once approved, you can add the finishing touches, such as decorating and furnishing the new space.
Common Challenges and Solutions
Loft conversions can present various challenges, but with careful planning and expert guidance, these can be overcome. Here are some common issues and their solutions.
Limited Headroom
One of the most common challenges is limited headroom. Solutions include lowering the ceiling of the room below, raising the roof, or opting for a dormer conversion to increase space.
Access and Staircase Design
Designing a staircase that fits seamlessly into your home can be tricky. Consider space-saving designs like spiral staircases or alternating tread stairs to maximise space.
Structural Integrity
Ensuring the structural integrity of your home is paramount. Work with a structural engineer to assess the existing framework and make necessary reinforcements.
Frequently Asked Questions
- Do I need planning permission for a loft conversion in Bexley? Many loft conversions fall under permitted development rights, but it's best to check with the local council.
- How much does a loft conversion cost? Costs vary based on the type of conversion and size, but budgeting for £20,000 to £50,000 is common.
- How long does a loft conversion take? Typically, a loft conversion takes 6 to 12 weeks from start to finish.
- Can all lofts be converted? Most lofts can be converted, but factors like headroom and roof structure may affect feasibility.
- Will a loft conversion add value to my home? Yes, a loft conversion can significantly increase your property's value.
- What type of loft conversion is best? The best type depends on your home's structure, budget, and personal needs.
Final Thoughts on Loft Conversions in Bexley
Loft conversions in Bexley offer a fantastic opportunity to enhance your home, providing additional space and increasing property value. By understanding the different types of conversions, planning permissions, and potential challenges, you can embark on your project with confidence. With the right specialist and a clear vision, your loft conversion can transform your home into a more functional and beautiful space.












