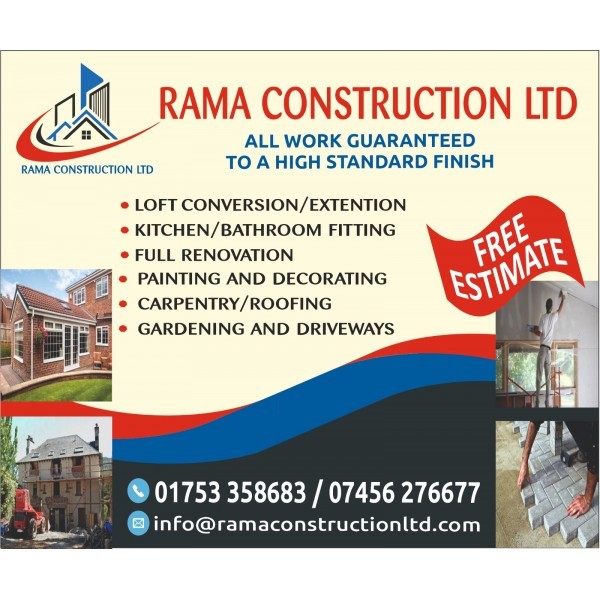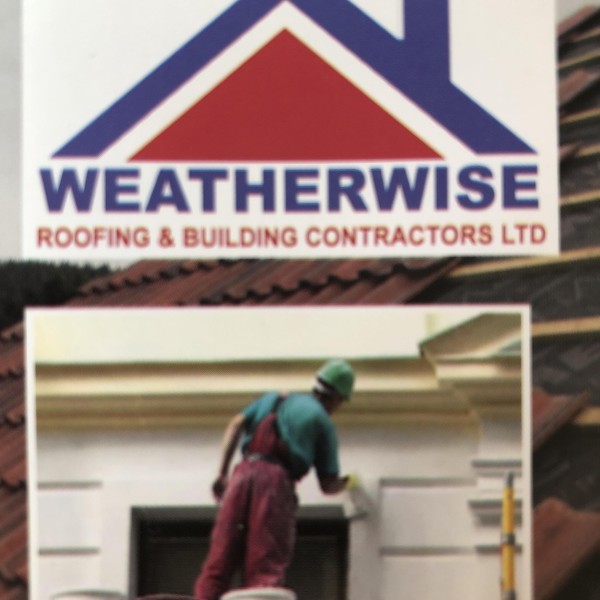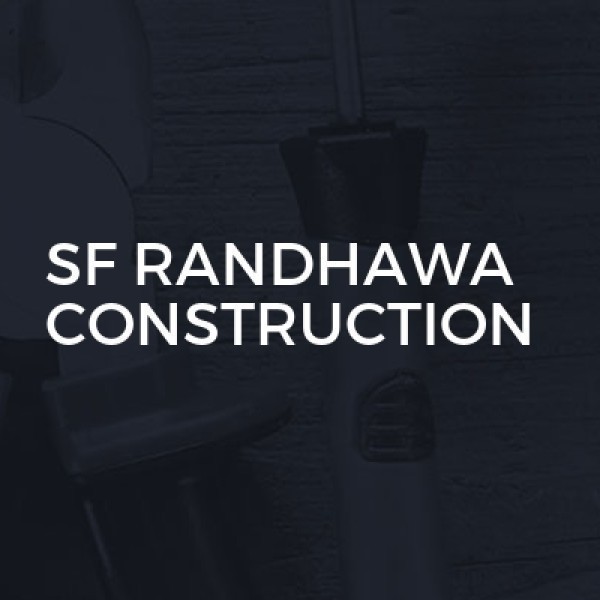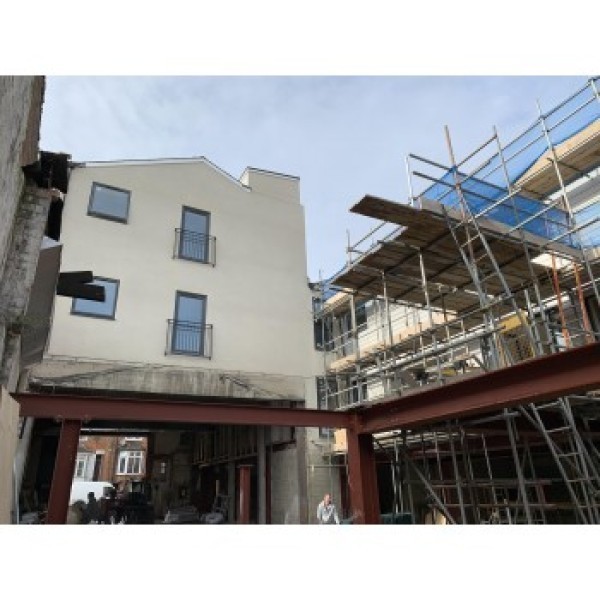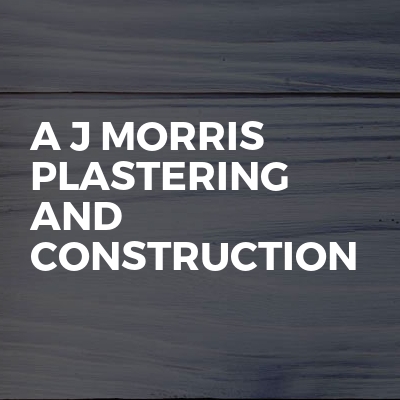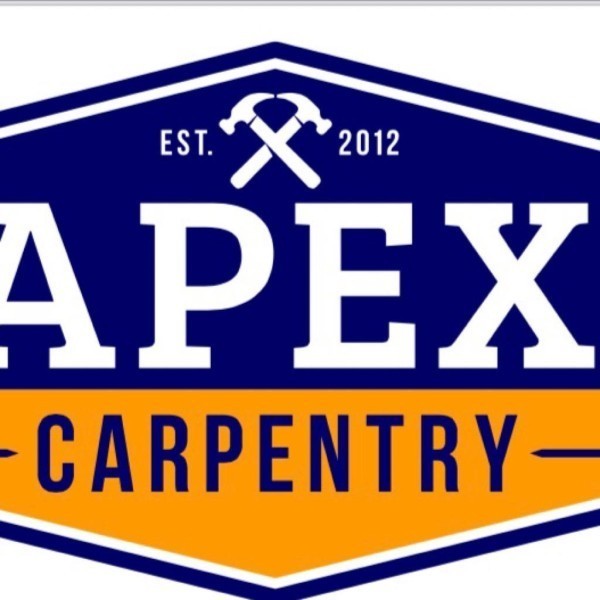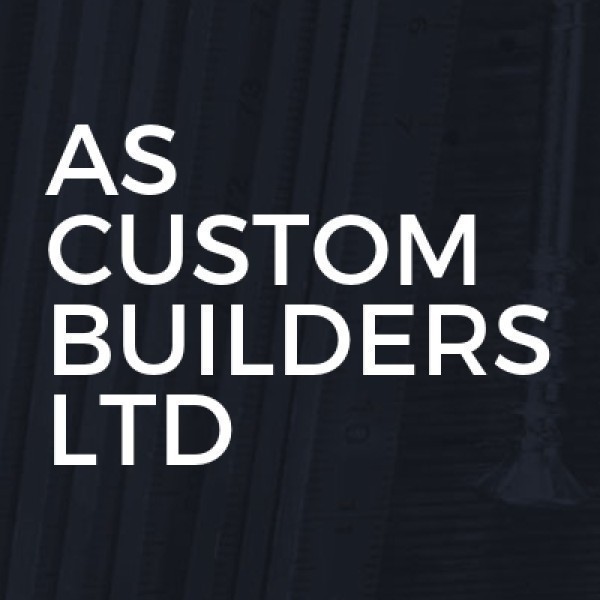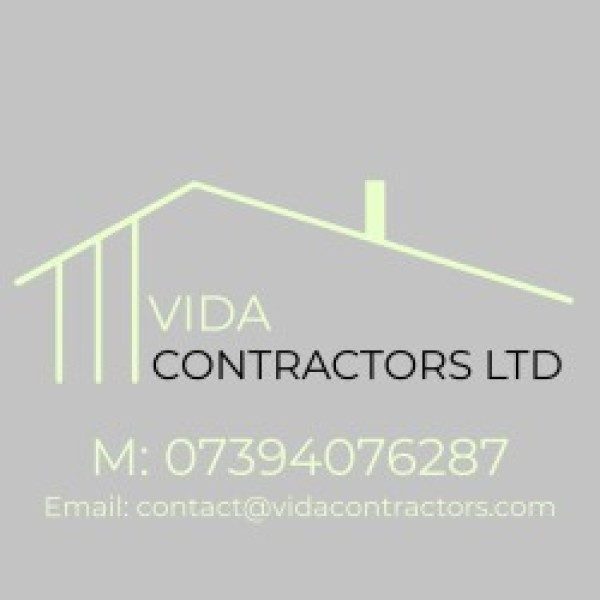Loft Conversions in Wokingham
Filter your search
Post your job FREE and let trades come to you
Save time by filling out our simple job post form today and your job will be sent to trades in your area so you can sit back, relax and wait for available trades to contact you.
Post your job FREEUnderstanding Loft Conversions in Wokingham
Loft conversions in Wokingham have become a popular choice for homeowners looking to maximise their living space without the hassle of moving. With the town's charming character and the increasing demand for housing, converting a loft can be an excellent way to add value and functionality to your home. Let's explore the ins and outs of loft conversions, ensuring you have all the information needed to make an informed decision.
The Benefits of Loft Conversions
Loft conversions offer numerous advantages, making them an attractive option for many homeowners. Firstly, they provide additional living space, which can be used for various purposes such as a bedroom, office, or playroom. This extra space can significantly enhance your home's comfort and usability.
Moreover, loft conversions can increase the value of your property. In Wokingham, where property prices are on the rise, adding a loft conversion can be a wise investment. It not only boosts your home's market value but also makes it more appealing to potential buyers.
Additionally, loft conversions are often more cost-effective than building an extension. They utilise existing space, reducing the need for extensive construction work. This means less disruption to your daily life and a quicker turnaround time.
Types of Loft Conversions
There are several types of loft conversions to consider, each with its own set of benefits and considerations. The most common types include:
- Velux Loft Conversion: This is the simplest and most cost-effective option, involving the installation of Velux windows to provide natural light. It's ideal for lofts with sufficient headroom.
- Dormer Loft Conversion: This involves extending the roof to create additional floor space and headroom. Dormer conversions are versatile and can be adapted to suit various property styles.
- Mansard Loft Conversion: This type involves altering the roof structure to create a flat roof with a slight slope. Mansard conversions offer maximum space but require more extensive construction work.
- Hip to Gable Loft Conversion: Suitable for detached or semi-detached homes, this conversion extends the roof's sloping side to create a vertical wall, increasing space and headroom.
Planning Permission and Building Regulations
Before embarking on a loft conversion in Wokingham, it's crucial to understand the planning permission and building regulations requirements. In many cases, loft conversions fall under permitted development rights, meaning you won't need planning permission. However, there are exceptions, such as when altering the roof structure or if your property is in a conservation area.
Building regulations, on the other hand, are mandatory for all loft conversions. These regulations ensure that the conversion is safe and meets specific standards, covering aspects such as structural integrity, fire safety, insulation, and ventilation. It's essential to work with a qualified architect or builder who can guide you through the process and ensure compliance.
Choosing the Right Loft Conversion Specialist
Selecting the right specialist for your loft conversion is crucial to the project's success. Look for a company with a proven track record in Wokingham and positive customer reviews. It's also important to ensure they have the necessary qualifications and experience in handling loft conversions.
When interviewing potential specialists, ask about their previous projects, timelines, and costs. A reputable specialist will provide a detailed quote and timeline, giving you a clear understanding of what to expect. Don't hesitate to ask for references or visit completed projects to assess the quality of their work.
Design Considerations for Your Loft Conversion
Designing your loft conversion requires careful planning to make the most of the available space. Consider the purpose of the conversion and how it will integrate with the rest of your home. For instance, if you're creating a bedroom, think about storage solutions, lighting, and access.
It's also important to consider the aesthetics of the conversion. Choose materials and finishes that complement your home's existing style. Natural light is a key factor in loft conversions, so consider installing skylights or large windows to create a bright and airy space.
Cost of Loft Conversions in Wokingham
The cost of a loft conversion in Wokingham can vary significantly depending on the type of conversion, the size of the space, and the materials used. On average, you can expect to pay between £20,000 and £50,000. However, more complex conversions, such as Mansard or Hip to Gable, may cost more.
It's essential to budget for additional expenses, such as planning permission fees, building regulation costs, and any unforeseen issues that may arise during construction. Obtaining multiple quotes from different specialists can help you find the best value for your investment.
Financing Your Loft Conversion
Financing a loft conversion can be a significant investment, but there are several options available to help manage the costs. Many homeowners choose to use savings or take out a home improvement loan. It's important to compare interest rates and terms to find the best deal.
Another option is to remortgage your home, which can provide access to additional funds at a potentially lower interest rate. However, it's crucial to consider the long-term implications of increasing your mortgage and ensure you can comfortably manage the repayments.
Common Challenges and Solutions
Loft conversions can present various challenges, but with careful planning and expert guidance, these can be overcome. One common issue is limited headroom, which can be addressed by choosing the right type of conversion or lowering the ceiling of the floor below.
Another challenge is ensuring adequate insulation and ventilation. Proper insulation is essential for maintaining a comfortable temperature and reducing energy costs. Ventilation is equally important to prevent condensation and maintain air quality.
Access can also be a concern, particularly in older homes with narrow staircases. Installing a spiral staircase or space-saving stairs can provide a practical solution without compromising on style.
Maximising Space and Functionality
To make the most of your loft conversion, focus on maximising space and functionality. Built-in storage solutions, such as wardrobes and shelving, can help keep the area organised and clutter-free. Consider multi-functional furniture, like a sofa bed or fold-away desk, to enhance versatility.
Think about how the space will be used and design it accordingly. For example, if you're creating a home office, ensure there's ample natural light and a comfortable workspace. If it's a bedroom, prioritise comfort and privacy.
Environmental Considerations
As sustainability becomes increasingly important, consider incorporating eco-friendly features into your loft conversion. Use sustainable materials, such as reclaimed wood or bamboo flooring, and opt for energy-efficient windows and insulation.
Installing solar panels or a green roof can further enhance your home's environmental credentials and reduce energy costs. Additionally, consider using low-VOC paints and finishes to improve indoor air quality.
Legal and Safety Considerations
Ensuring your loft conversion complies with legal and safety requirements is paramount. Building regulations cover various aspects, including structural safety, fire safety, and energy efficiency. It's essential to work with a qualified professional who can guide you through the process and ensure compliance.
Fire safety is a critical consideration, particularly in loft conversions. Ensure there are adequate escape routes and install smoke alarms and fire-resistant materials. It's also important to consider the structural integrity of the conversion, ensuring it can safely support the additional weight.
Timeline for Loft Conversions
The timeline for a loft conversion can vary depending on the complexity of the project and any unforeseen issues that may arise. On average, a straightforward conversion can take between 6 to 8 weeks, while more complex projects may take longer.
It's important to factor in time for planning and obtaining necessary permissions, which can add several weeks to the timeline. Working with an experienced specialist can help streamline the process and minimise delays.
Maintaining Your Loft Conversion
Once your loft conversion is complete, regular maintenance is essential to ensure it remains in good condition. Check for any signs of wear and tear, such as leaks or cracks, and address them promptly to prevent further damage.
Regularly inspect insulation and ventilation systems to ensure they're functioning effectively. Keeping the space clean and organised will also help maintain its appearance and functionality.
Frequently Asked Questions
- Do I need planning permission for a loft conversion in Wokingham? In most cases, loft conversions fall under permitted development rights, but it's essential to check with your local council.
- How much does a loft conversion cost? Costs can vary, but on average, you can expect to pay between £20,000 and £50,000, depending on the type and complexity of the conversion.
- How long does a loft conversion take? A straightforward conversion typically takes 6 to 8 weeks, while more complex projects may take longer.
- What types of loft conversions are available? Common types include Velux, Dormer, Mansard, and Hip to Gable conversions.
- Can I convert my loft if I have limited headroom? Yes, there are solutions such as lowering the ceiling of the floor below or choosing a suitable conversion type.
- How can I finance my loft conversion? Options include using savings, taking out a home improvement loan, or remortgaging your home.
Loft conversions in Wokingham offer a fantastic opportunity to enhance your home's space and value. By understanding the process, choosing the right specialist, and considering design and environmental factors, you can create a beautiful and functional space that meets your needs and enhances your lifestyle.


