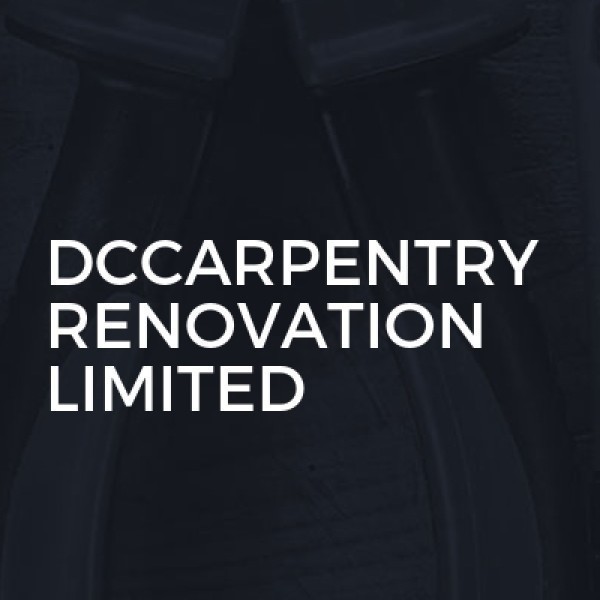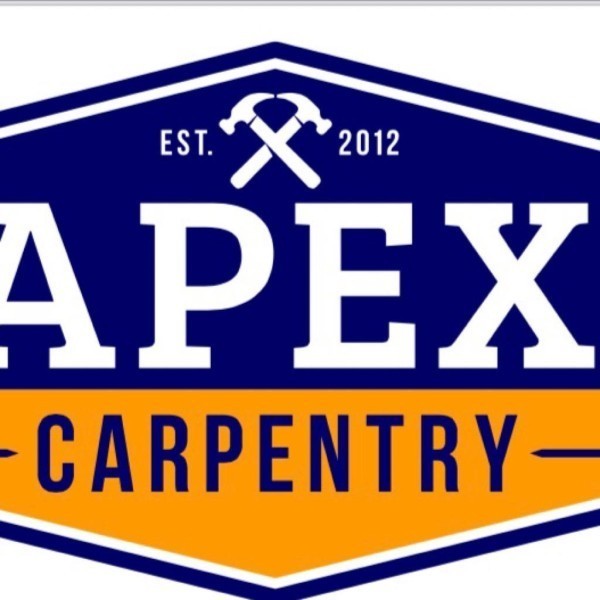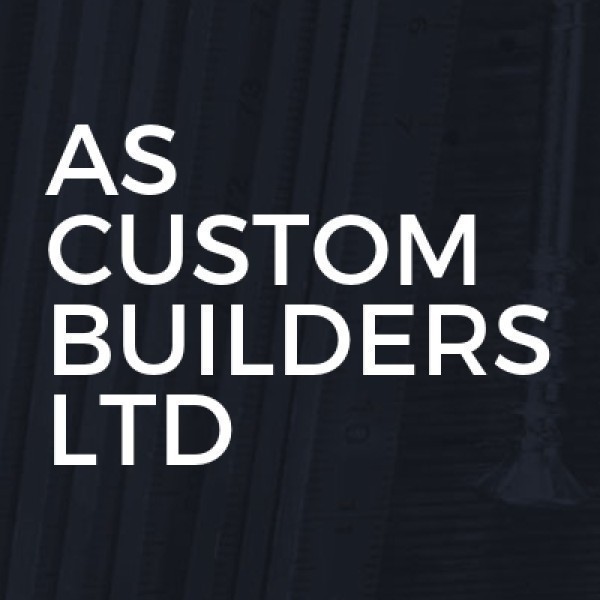Loft Conversions in Thatcham
Filter your search
Post your job FREE and let trades come to you
Save time by filling out our simple job post form today and your job will be sent to trades in your area so you can sit back, relax and wait for available trades to contact you.
Post your job FREEUnderstanding Loft Conversions in Thatcham
Loft conversions in Thatcham have become a popular choice for homeowners looking to expand their living space without the hassle of moving. This charming town, nestled in the heart of Berkshire, offers a unique blend of historical charm and modern convenience, making it an ideal location for such home improvements. In this article, we'll explore the ins and outs of loft conversions, providing you with a comprehensive guide to transforming your attic into a functional and stylish space.
What is a Loft Conversion?
A loft conversion is the process of transforming an unused attic space into a functional room. This could be a bedroom, office, playroom, or even a bathroom. The possibilities are endless, and the choice largely depends on your needs and the structure of your home. Loft conversions are an excellent way to add value to your property while maximising the available space.
Types of Loft Conversions
There are several types of loft conversions to consider, each with its own set of benefits and requirements. Understanding these options will help you make an informed decision:
- Dormer Loft Conversion: This is the most common type of loft conversion. It involves extending the existing roof to create additional floor space and headroom. Dormers are versatile and can be added to most types of homes.
- Mansard Loft Conversion: Named after the French architect François Mansart, this type involves altering the roof structure to create a flat roof with a slight slope. Mansard conversions are ideal for maximising space but often require planning permission.
- Hip to Gable Loft Conversion: This conversion is suitable for homes with a hipped roof. It involves straightening the sloped side of the roof to create a vertical wall, thus increasing the internal space.
- Velux Loft Conversion: Also known as a roof light conversion, this type involves installing Velux windows into the existing roof structure without altering its shape. It's a cost-effective option that doesn't usually require planning permission.
Benefits of Loft Conversions
Loft conversions offer numerous benefits, making them an attractive option for homeowners in Thatcham:
- Increased Living Space: A loft conversion can significantly increase your home's living area, providing you with a new room for various purposes.
- Added Property Value: Converting your loft can add considerable value to your property, often more than the cost of the conversion itself.
- Cost-Effective: Compared to moving house, a loft conversion is a more affordable way to gain extra space.
- Customisable: You can tailor the new space to suit your specific needs and preferences, whether it's a cosy bedroom or a bright home office.
Planning Permission and Building Regulations
Before embarking on a loft conversion in Thatcham, it's essential to understand the planning permission and building regulations involved:
- Planning Permission: Not all loft conversions require planning permission. Generally, if the conversion doesn't alter the roof's shape or exceed certain size limits, it falls under permitted development. However, it's always wise to check with the local planning authority.
- Building Regulations: Regardless of planning permission, all loft conversions must comply with building regulations. These cover aspects such as structural integrity, fire safety, insulation, and ventilation.
Choosing the Right Loft Conversion Specialist
Selecting the right specialist is crucial to the success of your loft conversion project. Here are some tips to help you choose:
- Experience and Expertise: Look for a company with a proven track record in loft conversions. Check their portfolio and ask for references from previous clients.
- Accreditations: Ensure the specialist is accredited by relevant industry bodies, such as the Federation of Master Builders or the National Federation of Builders.
- Transparent Pricing: Obtain detailed quotes from multiple specialists and compare them. Be wary of unusually low prices, as they may indicate subpar work or hidden costs.
- Communication: Choose a specialist who communicates clearly and listens to your needs. A good rapport will make the project smoother and more enjoyable.
Designing Your Loft Space
Designing your new loft space is an exciting part of the conversion process. Here are some design considerations to keep in mind:
- Purpose: Decide on the primary function of the new space. This will influence the layout, furnishings, and overall design.
- Lighting: Maximise natural light by incorporating windows or skylights. Consider the placement of artificial lighting to create a warm and inviting atmosphere.
- Storage: Make use of clever storage solutions to keep the space tidy and organised. Built-in wardrobes, shelves, and under-eaves storage can be particularly effective.
- Colour Scheme: Choose a colour palette that complements the rest of your home while reflecting your personal style. Light colours can make the space feel larger and more open.
Cost Considerations for Loft Conversions in Thatcham
The cost of a loft conversion in Thatcham can vary depending on several factors, including the type of conversion, the size of the space, and the materials used. Here's a breakdown of potential costs:
| Type of Conversion | Estimated Cost |
|---|---|
| Dormer Loft Conversion | £30,000 - £50,000 |
| Mansard Loft Conversion | £45,000 - £70,000 |
| Hip to Gable Loft Conversion | £40,000 - £65,000 |
| Velux Loft Conversion | £20,000 - £30,000 |
It's important to budget for additional costs such as planning fees, building regulation approvals, and interior furnishings. Always obtain detailed quotes and factor in a contingency fund for unexpected expenses.
Common Challenges and Solutions
While loft conversions are a fantastic way to enhance your home, they can come with challenges. Here are some common issues and their solutions:
- Limited Headroom: If your loft has limited headroom, consider a dormer or mansard conversion to increase space. Alternatively, lowering the ceiling of the room below can provide additional height.
- Access: Installing a staircase can be tricky in a small space. Opt for a space-saving staircase design, such as a spiral or alternating tread staircase.
- Insulation: Proper insulation is crucial for comfort and energy efficiency. Use high-quality materials and ensure all areas, including the roof and walls, are well-insulated.
- Natural Light: Skylights and dormer windows can enhance natural light. Consider their placement carefully to maximise brightness throughout the day.
Environmental Considerations
As environmental awareness grows, many homeowners are seeking sustainable solutions for their loft conversions. Here are some eco-friendly considerations:
- Energy-Efficient Windows: Choose double or triple-glazed windows to improve insulation and reduce energy consumption.
- Sustainable Materials: Opt for eco-friendly materials such as reclaimed wood, bamboo flooring, or low-VOC paints.
- Solar Panels: If feasible, consider installing solar panels on the roof to generate renewable energy for your home.
- Water Conservation: Install water-saving fixtures in any new bathrooms or kitchens to reduce water usage.
Legal and Safety Considerations
Ensuring your loft conversion complies with legal and safety standards is paramount. Here are some key considerations:
- Fire Safety: Install smoke alarms and ensure there are adequate escape routes. Fire-resistant materials should be used where necessary.
- Structural Integrity: A structural engineer should assess the existing structure to ensure it can support the additional weight of the conversion.
- Party Wall Agreement: If your home is semi-detached or terraced, you may need a party wall agreement with your neighbours.
- Insurance: Inform your home insurance provider of the conversion to ensure your policy covers the new space.
Maintaining Your Loft Conversion
Once your loft conversion is complete, regular maintenance will ensure it remains in top condition. Here are some maintenance tips:
- Inspect the Roof: Regularly check for leaks or damage to the roof and address any issues promptly.
- Ventilation: Ensure the space is well-ventilated to prevent dampness and mould growth.
- Heating and Cooling: Maintain the heating and cooling systems to ensure the space remains comfortable year-round.
- Decor and Furnishings: Keep the decor fresh and update furnishings as needed to maintain a modern and inviting space.
Frequently Asked Questions
- Do I need planning permission for a loft conversion in Thatcham? It depends on the type of conversion and your property's location. Many conversions fall under permitted development, but it's best to check with the local planning authority.
- How long does a loft conversion take? The duration varies depending on the complexity of the project, but most conversions take between 6 to 12 weeks.
- Will a loft conversion add value to my home? Yes, a well-executed loft conversion can significantly increase your property's value, often by more than the cost of the conversion.
- Can all lofts be converted? Not all lofts are suitable for conversion. Factors such as headroom, roof structure, and access will determine feasibility.
- What is the best type of loft conversion? The best type depends on your needs, budget, and the structure of your home. Dormer conversions are popular for their versatility, while Velux conversions are cost-effective.
- How can I ensure my loft conversion is eco-friendly? Use sustainable materials, install energy-efficient windows, and consider renewable energy sources like solar panels.
Loft conversions in Thatcham offer a fantastic opportunity to enhance your home, providing additional space and increasing property value. By understanding the different types of conversions, planning requirements, and design considerations, you can create a beautiful and functional space that meets your needs and complements your lifestyle. Whether you're looking to add a new bedroom, office, or playroom, a loft conversion is a worthwhile investment that can transform your home for the better.


























