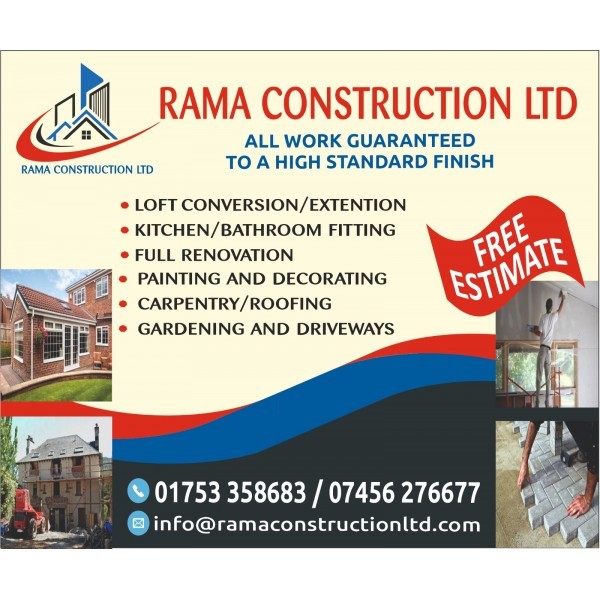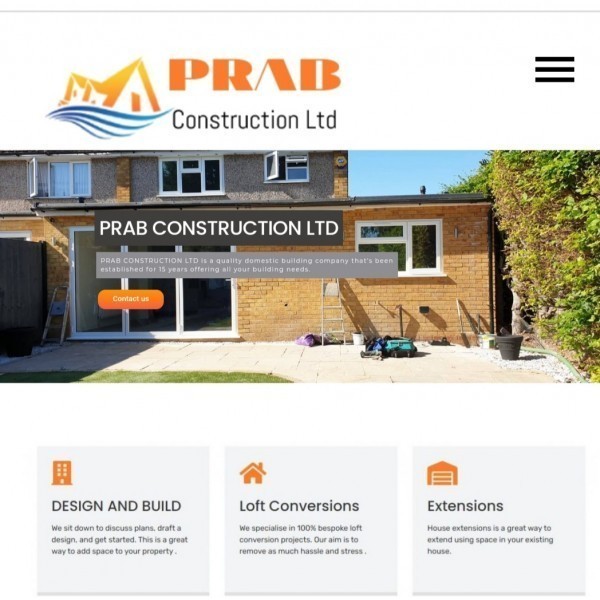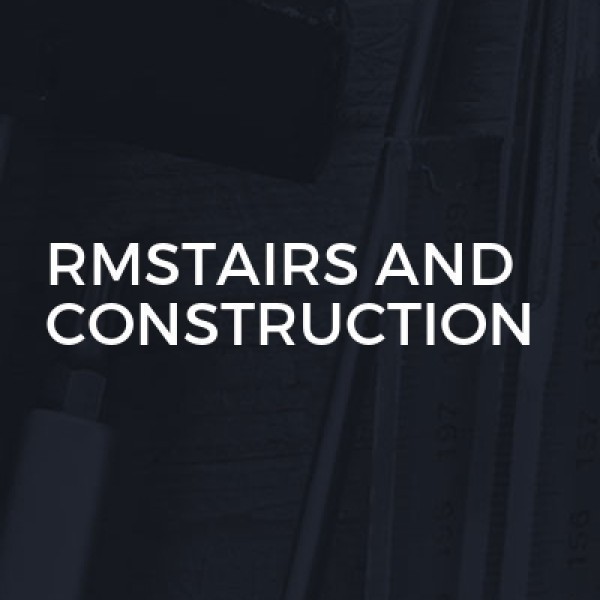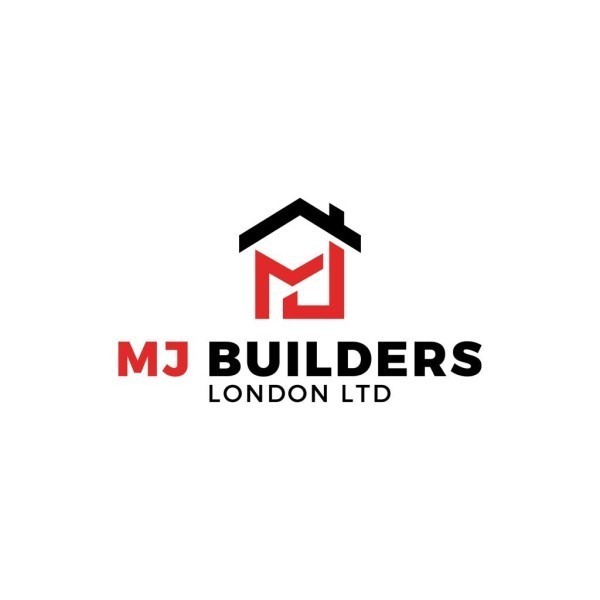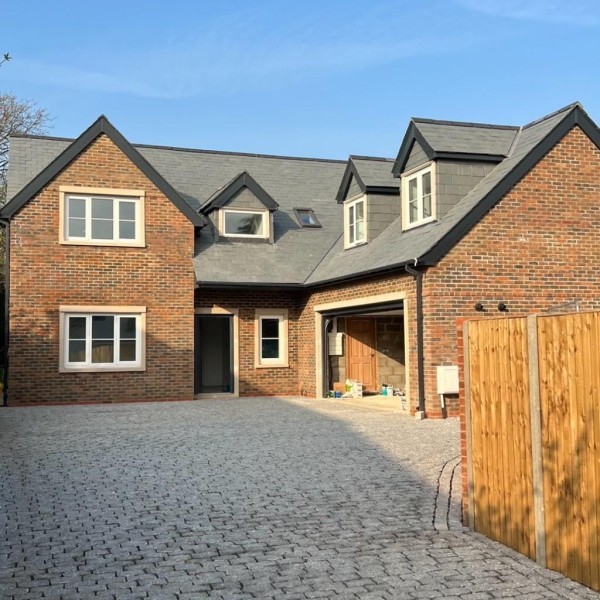Loft Conversions in Maidenhead
Filter your search
Post your job FREE and let trades come to you
Save time by filling out our simple job post form today and your job will be sent to trades in your area so you can sit back, relax and wait for available trades to contact you.
Post your job FREEUnderstanding Loft Conversions in Maidenhead
Loft conversions in Maidenhead have become increasingly popular as homeowners seek to maximise their living space without the hassle of moving. This charming town, nestled in the heart of Berkshire, offers a unique blend of urban convenience and rural tranquillity, making it an ideal location for expanding your home. In this article, we'll explore the ins and outs of loft conversions, providing you with a comprehensive guide to transforming your attic into a functional and stylish living area.
The Benefits of Loft Conversions
Loft conversions offer numerous advantages, making them a worthwhile investment for many homeowners. Firstly, they provide additional living space, which can be used for various purposes, such as an extra bedroom, home office, or playroom. This added space can significantly enhance your home's functionality and comfort.
Moreover, loft conversions can increase the value of your property. In a competitive housing market like Maidenhead, having an extra room can make your home more attractive to potential buyers. Additionally, loft conversions are often more cost-effective than building an extension, as they utilise existing space without the need for extensive groundwork.
Types of Loft Conversions
There are several types of loft conversions to consider, each with its own set of benefits and considerations. The most common types include:
- Velux Loft Conversion: This type involves installing Velux windows into the existing roof structure, allowing natural light to flood the space. It's often the most straightforward and cost-effective option, as it doesn't require significant structural changes.
- Dormer Loft Conversion: A dormer conversion extends the existing roof to create additional headroom and floor space. This type is popular for its versatility and ability to accommodate various room layouts.
- Mansard Loft Conversion: This involves altering the roof structure to create a flat roof with a steep back wall. Mansard conversions offer maximum space but are more complex and costly.
- Hip to Gable Loft Conversion: Ideal for semi-detached or detached houses, this conversion extends the hip roof to create a vertical gable wall, providing more space and headroom.
Planning Permission and Building Regulations
Before embarking on a loft conversion in Maidenhead, it's crucial to understand the planning permission and building regulations involved. In many cases, loft conversions fall under permitted development rights, meaning you won't need planning permission. However, there are exceptions, particularly if your property is in a conservation area or if the conversion involves significant structural changes.
Building regulations, on the other hand, are mandatory for all loft conversions. These regulations ensure that the conversion is safe and meets specific standards, such as fire safety, insulation, and structural integrity. It's advisable to consult with a professional architect or builder to ensure compliance with all necessary regulations.
Choosing the Right Loft Conversion Specialist
Selecting the right specialist is crucial to the success of your loft conversion project. Look for a company with a solid reputation and extensive experience in loft conversions. It's also beneficial to view their portfolio of previous work to ensure their style aligns with your vision.
Additionally, consider obtaining multiple quotes to compare prices and services. A reputable specialist will provide a detailed breakdown of costs and a clear timeline for the project. Don't hesitate to ask for references or read online reviews to gauge customer satisfaction.
Designing Your Loft Space
Designing your loft space is an exciting part of the conversion process. Start by considering the purpose of the room and how it will fit into your lifestyle. Whether you're creating a cosy bedroom, a functional office, or a vibrant playroom, the design should reflect your needs and preferences.
Lighting is a crucial aspect of loft design. Maximise natural light by incorporating windows or skylights, and consider additional lighting fixtures to create a warm and inviting atmosphere. Storage solutions are also essential, especially in smaller spaces. Built-in wardrobes, shelves, and under-eaves storage can help keep the area organised and clutter-free.
Cost Considerations for Loft Conversions
The cost of a loft conversion in Maidenhead can vary significantly depending on the type of conversion, the size of the space, and the materials used. On average, a basic Velux conversion may cost between £20,000 and £30,000, while a more complex Mansard conversion could exceed £50,000.
It's essential to budget for additional expenses, such as planning fees, building regulation approvals, and interior furnishings. To avoid unexpected costs, work with your specialist to create a detailed budget and timeline for the project.
Maximising Energy Efficiency
Energy efficiency is an important consideration for any loft conversion. Proper insulation is key to maintaining a comfortable temperature and reducing energy bills. Consider using high-quality insulation materials for the roof, walls, and floors.
Additionally, energy-efficient windows and doors can help minimise heat loss and improve the overall efficiency of your home. Incorporating energy-saving lighting and appliances can further enhance the sustainability of your loft conversion.
Addressing Common Challenges
Loft conversions can present several challenges, but with careful planning and expert guidance, these can be overcome. One common issue is limited headroom, which can be addressed by choosing the right type of conversion or adjusting the roof structure.
Access is another consideration, as you'll need to install a staircase to connect the loft to the rest of the house. A well-designed staircase can enhance the overall aesthetic and functionality of the space.
Ensuring Safety and Compliance
Safety is paramount in any loft conversion project. Ensure that your conversion meets all necessary building regulations, particularly concerning fire safety and structural integrity. This may involve installing fire doors, smoke alarms, and ensuring adequate escape routes.
Working with a qualified architect or builder can help ensure that your conversion is both safe and compliant with all relevant regulations.
Incorporating Smart Technology
Integrating smart technology into your loft conversion can enhance its functionality and convenience. Consider installing smart lighting, heating, and security systems that can be controlled remotely via smartphone or tablet.
Smart technology can also improve energy efficiency by allowing you to monitor and adjust energy usage in real-time. This can lead to significant savings on your energy bills and a more sustainable home environment.
Creating a Multi-Functional Space
A loft conversion offers the opportunity to create a multi-functional space that can adapt to your changing needs. Consider incorporating flexible furniture and design elements that allow the room to serve multiple purposes.
For example, a sofa bed can transform a home office into a guest bedroom, while modular shelving can provide storage and display options for various activities. By designing a versatile space, you can maximise the utility and enjoyment of your loft conversion.
Enhancing Aesthetic Appeal
The aesthetic appeal of your loft conversion is an important consideration, as it can significantly impact the overall look and feel of your home. Choose a design style that complements the existing architecture and decor of your house.
Consider using a neutral colour palette to create a sense of space and light, and add pops of colour through accessories and furnishings. Incorporating natural materials, such as wood and stone, can add warmth and texture to the space.
Maintaining Your Loft Conversion
Once your loft conversion is complete, regular maintenance is essential to ensure its longevity and functionality. Keep an eye on the condition of the roof and windows, and address any issues promptly to prevent damage.
Regularly check the insulation and ventilation systems to ensure they are functioning efficiently. By maintaining your loft conversion, you can enjoy a comfortable and stylish living space for years to come.
Frequently Asked Questions
- Do I need planning permission for a loft conversion in Maidenhead? In most cases, loft conversions fall under permitted development rights, but it's essential to check with your local council, especially if your property is in a conservation area.
- How long does a loft conversion take? The duration of a loft conversion can vary depending on the complexity of the project, but it typically takes between 6 to 12 weeks.
- Can all lofts be converted? Not all lofts are suitable for conversion. Factors such as headroom, roof structure, and access can impact the feasibility of a conversion.
- What is the best type of loft conversion? The best type of loft conversion depends on your specific needs, budget, and the existing structure of your home. Consulting with a specialist can help determine the most suitable option.
- Will a loft conversion add value to my home? Yes, a well-executed loft conversion can increase the value of your property by providing additional living space.
- How can I ensure my loft conversion is energy efficient? Proper insulation, energy-efficient windows, and smart technology can all contribute to an energy-efficient loft conversion.


