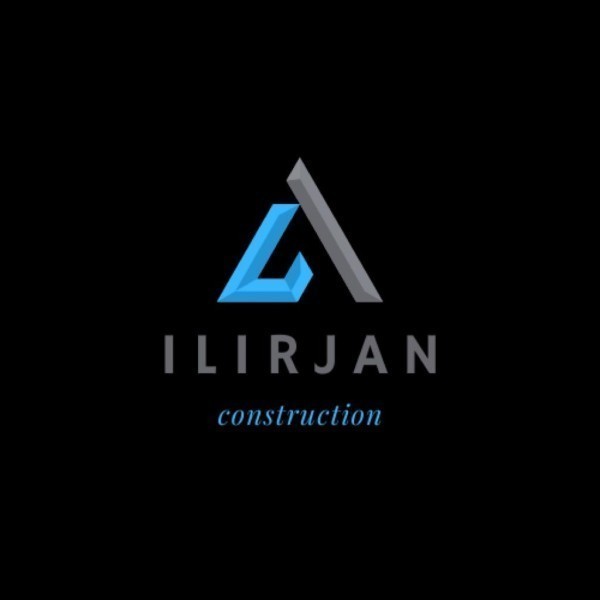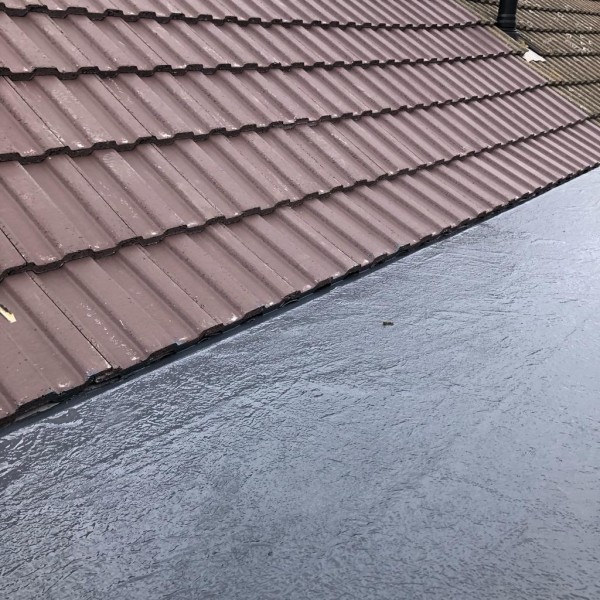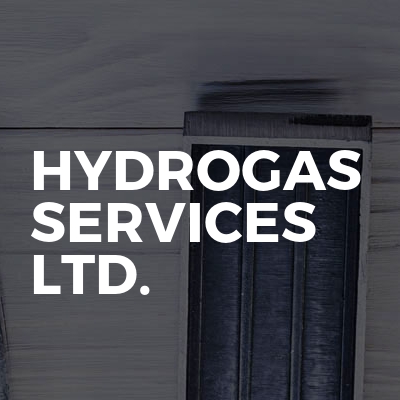Loft Conversions in Kempston
BGS Construction Services Ltd is a premier construction company based in Bletchley, proudly serving the... read more »
Welcome to PR Construction, your go-to experts for all things building and renovation in Lower Gravenhurst and throughout Bedfordshire. O... read more »
Ilirjan Ltd: Your Trusted Tradespeople in Fenlake, Bedfordshire
Welcome to Ilirjan Ltd, your go-to experts for a... read more »
Welcome to JPL Builders, your trusted construction partner based in the heart of Putnoe, proudly serving the vibrant community of Bedford... read more »
Welcome to JD Contractors Ltd, the premier choice for builders, extension builders, boiler and heating engineers, bathroom installation,... read more »
Welcome to DSKI, your trusted partner for all building and renovation needs in Water Eaton and the wider Buckinghamshire area. As a premi... read more »
Welcome to TOMTIM, your trusted partner for exceptional construction and renovation services in Central Milton Keynes and throughout Buck... read more »
EF Roofing & Construction Ltd is your go-to construction company nestled in the charming locale of Wroughton Park, proud... read more »
Tier 1 Construction Group is your go-to solution for all tradespeople needs in Fishermead and the wider Buckinghamshire... read more »
Welcome to Welcome Design & Build, your go-to experts... read more »
DJS Building Solutions LTD is your g... read more »
Welcome to TJ Property Maintenance Ltd, your trusted... read more »
S G Building Services is your go-to... read more »
Welcome to Demaj Construction LTD, your premier choic... read more »
Welcome to RnD Ltd, your trusted partner for all your... read more »
Tod Hawkes: Premier Builders in Leighton Buzz... read more »
Welcome to G.R.S. Builders, the leading choice for ex... read more »
Kong Building Developments Limited i... read more »
Welcome to Bluewren Building Services Ltd, your premi... read more »
Search Loft Conversions in places nearby
Understanding Loft Conversions in Kempston
Loft conversions in Kempston have become increasingly popular as homeowners seek to maximise their living space without the hassle of moving. With the town's charming character and convenient location, it's no wonder residents are opting to enhance their homes by transforming unused attic spaces into functional rooms. This article will guide you through the ins and outs of loft conversions, ensuring you have all the information needed to embark on this exciting home improvement journey.
What is a Loft Conversion?
A loft conversion is the process of transforming an empty attic space into a functional room, such as a bedroom, office, or playroom. This type of renovation is an excellent way to add value to your home and increase your living space without extending the property's footprint. In Kempston, loft conversions are particularly appealing due to the town's mix of traditional and modern homes, offering a unique opportunity to enhance both aesthetics and functionality.
Benefits of Loft Conversions
There are numerous benefits to undertaking a loft conversion in Kempston. Firstly, it provides additional living space, which can be used for various purposes, from an extra bedroom to a home office. Secondly, it can significantly increase the value of your property, making it a wise investment. Moreover, loft conversions are often more cost-effective than other types of home extensions, as they utilise existing space rather than requiring new foundations or structural changes.
Increased Property Value
One of the most compelling reasons to consider a loft conversion is the potential increase in property value. Homes with additional bedrooms or functional spaces tend to attract higher market prices, making a loft conversion a smart financial move. In Kempston, where property demand is on the rise, enhancing your home with a loft conversion can make it more appealing to potential buyers.
Enhanced Living Space
Loft conversions offer a practical solution for families needing more space. Whether it's a growing family requiring an extra bedroom or a professional needing a quiet home office, converting your loft can provide the additional room you need without the stress of relocating. This is particularly beneficial in Kempston, where the community and local amenities make it an ideal place to settle down.
Types of Loft Conversions
There are several types of loft conversions to consider, each with its own set of advantages and considerations. The most common types include dormer, hip-to-gable, and mansard conversions. Understanding the differences between these options will help you choose the best fit for your home and needs.
Dormer Loft Conversion
A dormer loft conversion involves extending the existing roof to create additional headroom and floor space. This type of conversion is popular in Kempston due to its versatility and ability to blend seamlessly with various architectural styles. Dormer conversions are suitable for most homes and can be customised to include windows, balconies, or even en-suite bathrooms.
Hip-to-Gable Loft Conversion
Hip-to-gable conversions are ideal for homes with a hipped roof, where the roof slopes on all sides. This conversion involves extending the sloping side of the roof to create a vertical wall, increasing the loft's usable space. In Kempston, where many homes feature hipped roofs, hip-to-gable conversions are a popular choice for homeowners looking to maximise their attic space.
Mansard Loft Conversion
Mansard conversions are typically more extensive and involve altering the entire roof structure. This type of conversion creates a flat roof with steeply sloping sides, providing maximum space and headroom. While mansard conversions can be more costly and complex, they offer significant benefits in terms of space and design flexibility, making them a worthwhile consideration for Kempston homeowners.
Planning Permission and Building Regulations
Before embarking on a loft conversion in Kempston, it's essential to understand the planning permission and building regulations requirements. While some conversions may fall under permitted development rights, others may require formal planning permission. Additionally, all loft conversions must comply with building regulations to ensure safety and structural integrity.
Permitted Development Rights
In many cases, loft conversions can be carried out under permitted development rights, meaning you won't need to apply for planning permission. However, there are specific criteria that must be met, such as the conversion not exceeding a certain volume or altering the roof's height. It's crucial to check with the local planning authority in Kempston to confirm whether your project qualifies for permitted development.
Building Regulations Compliance
Regardless of whether planning permission is required, all loft conversions must comply with building regulations. These regulations cover aspects such as structural integrity, fire safety, insulation, and ventilation. Ensuring compliance is vital for the safety of your home and its occupants, so it's advisable to work with a qualified architect or builder familiar with the regulations in Kempston.
Choosing the Right Contractor
Selecting the right contractor is a critical step in ensuring a successful loft conversion. A reputable contractor will have experience with similar projects in Kempston and can provide valuable insights and recommendations. When choosing a contractor, consider factors such as experience, references, and the ability to work within your budget and timeline.
Experience and Expertise
Look for contractors with a proven track record of successful loft conversions in Kempston. Experienced professionals will be familiar with local building regulations and have the expertise to handle any challenges that may arise during the project. Ask for references and view previous work to gauge the contractor's quality and reliability.
Budget and Timeline
Discuss your budget and timeline with potential contractors to ensure they can meet your expectations. A good contractor will provide a detailed quote outlining all costs and a realistic timeline for completion. Be wary of contractors who offer significantly lower prices, as this may indicate a lack of experience or the use of substandard materials.
Design Considerations for Loft Conversions
Designing your loft conversion is an exciting part of the process, allowing you to create a space that meets your specific needs and preferences. Consider factors such as layout, lighting, and storage to ensure your new room is both functional and aesthetically pleasing.
Layout and Functionality
When planning the layout of your loft conversion, think about how the space will be used and what features are essential. For example, if you're creating a bedroom, consider the placement of the bed, wardrobes, and any additional furniture. For a home office, ensure there's ample space for a desk and storage. A well-thought-out layout will maximise the room's functionality and comfort.
Lighting and Ventilation
Natural light and ventilation are crucial elements of any loft conversion. Incorporate windows or skylights to brighten the space and provide fresh air. In Kempston, where the weather can be variable, consider installing energy-efficient windows to maintain a comfortable temperature year-round. Additionally, think about artificial lighting options to ensure the room is well-lit during darker months.
Storage Solutions
Effective storage solutions are essential in a loft conversion, where space may be limited. Consider built-in wardrobes, shelving, and under-eaves storage to maximise the available space. Custom storage solutions can be tailored to fit the unique dimensions of your loft, ensuring a clutter-free and organised environment.
Cost of Loft Conversions in Kempston
The cost of a loft conversion in Kempston can vary depending on factors such as the type of conversion, the size of the space, and the materials used. On average, a basic loft conversion can cost between £20,000 and £40,000, while more extensive projects may exceed £50,000. It's essential to budget for additional expenses, such as planning fees, building regulations approval, and any unforeseen costs that may arise during the project.
Factors Affecting Cost
Several factors can influence the cost of a loft conversion, including the complexity of the design, the need for structural alterations, and the quality of materials used. For example, a mansard conversion will typically be more expensive than a dormer conversion due to the extensive roof alterations required. Additionally, high-end finishes and bespoke features can increase the overall cost.
Financing Options
If you're concerned about the cost of a loft conversion, there are several financing options available. Homeowners in Kempston may consider remortgaging, taking out a home improvement loan, or using savings to fund the project. It's essential to explore all options and choose the one that best suits your financial situation.
Common Challenges and Solutions
While loft conversions offer numerous benefits, they can also present challenges. Common issues include limited headroom, access difficulties, and planning restrictions. However, with careful planning and the right expertise, these challenges can be overcome.
Limited Headroom
One of the most common challenges in loft conversions is limited headroom, particularly in older homes with low-pitched roofs. To address this issue, consider options such as lowering the ceiling of the room below or opting for a dormer conversion to increase headroom. Consulting with an experienced architect can help identify the best solution for your specific situation.
Access and Staircase Design
Creating access to your new loft space is another important consideration. The staircase design should be both functional and aesthetically pleasing, complementing the existing style of your home. Spiral staircases or space-saving designs can be effective solutions for homes with limited space.
Planning and Regulatory Hurdles
Navigating planning and regulatory requirements can be daunting, but with the right guidance, it's manageable. Work with a knowledgeable contractor or architect who can assist with the necessary applications and ensure compliance with all regulations. This will help avoid delays and ensure a smooth conversion process.
Environmental Considerations
As environmental awareness grows, many homeowners are seeking sustainable solutions for their loft conversions. Incorporating eco-friendly materials and energy-efficient features can reduce your home's carbon footprint and lower energy bills.
Insulation and Energy Efficiency
Proper insulation is crucial for maintaining a comfortable temperature in your loft conversion and reducing energy consumption. Consider using sustainable insulation materials, such as sheep's wool or recycled cellulose, to enhance energy efficiency. Additionally, energy-efficient windows and lighting can further reduce your environmental impact.
Eco-Friendly Materials
When selecting materials for your loft conversion, opt for eco-friendly options where possible. Sustainable timber, low-VOC paints, and recycled materials can all contribute to a greener home. Discuss your preferences with your contractor to ensure environmentally conscious choices are made throughout the project.
Frequently Asked Questions
1. Do I need planning permission for a loft conversion in Kempston?
In many cases, loft conversions fall under permitted development rights, meaning planning permission may not be required. However, it's essential to check with the local planning authority to confirm your specific situation.
2. How long does a loft conversion take?
The duration of a loft conversion can vary depending on the complexity of the project. On average, a loft conversion can take between 6 to 12 weeks to complete.
3. Can all lofts be converted?
Most lofts can be converted, but the feasibility depends on factors such as headroom, roof structure, and access. A professional assessment can determine whether your loft is suitable for conversion.
4. Will a loft conversion add value to my home?
Yes, a loft conversion can significantly increase the value of your home by adding additional living space and enhancing its appeal to potential buyers.
5. How much does a loft conversion cost in Kempston?
The cost of a loft conversion in Kempston can range from £20,000 to £50,000 or more, depending on the type of conversion and materials used.
6. What are the building regulations for loft conversions?
Building regulations for loft conversions cover aspects such as structural integrity, fire safety, insulation, and ventilation. Compliance is essential for the safety and legality of the conversion.
Final Thoughts on Loft Conversions in Kempston
Loft conversions in Kempston offer a fantastic opportunity to enhance your home, providing additional space and increasing property value. By understanding the different types of conversions, planning requirements, and design considerations, you can ensure a successful project that meets your needs and budget. With the right planning and expertise, a loft conversion can transform your home into a more functional and enjoyable living space.















