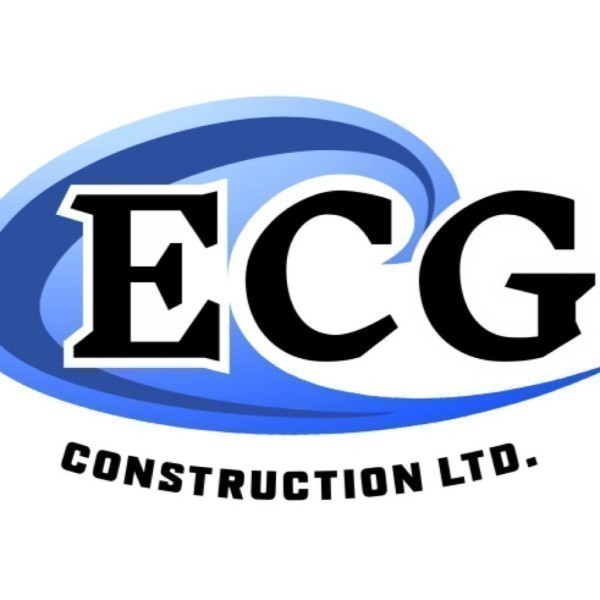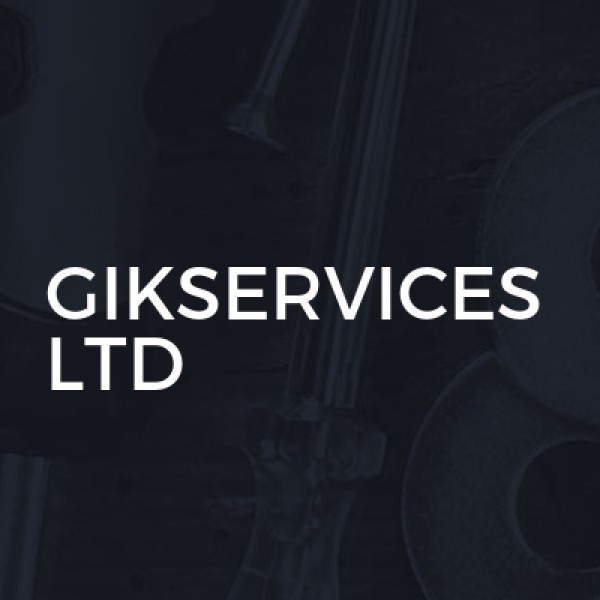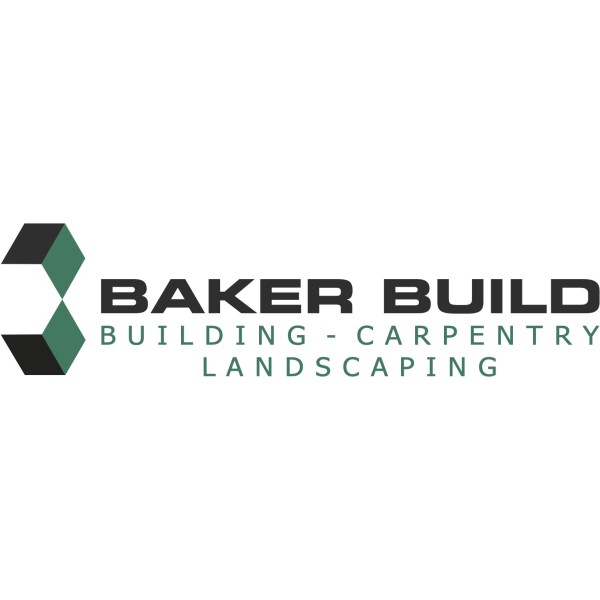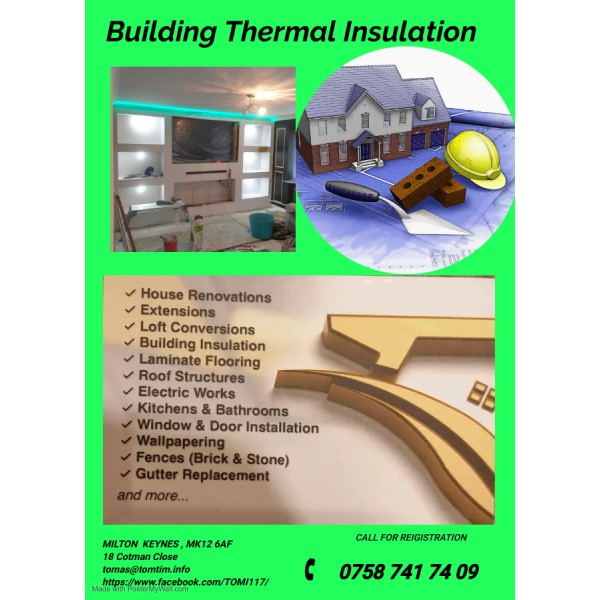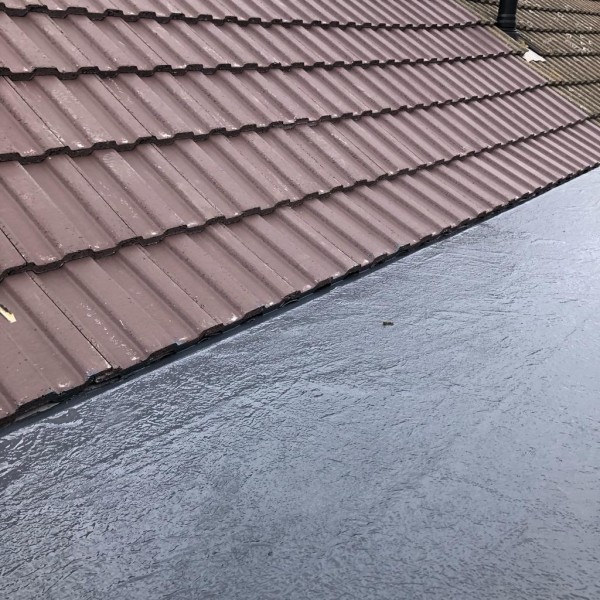Loft Conversions in Dunstable
Homes & Gardens Building & Design Ltd stands as a beacon of excellence in the construction and renovation indust... read more »
J J Kelly & Sons Ltd is a distinguished family-run business nestled in the vibrant community of Round Greenread more »
Welcome to Belmont Projects Ltd, your premier choice for builders and construction services in High Town and throughout Bedfordshire. Spe... read more »
BGS Construction Services Ltd is a premier construction company based in Bletchley, proudly serving the... read more »
Welcome to REY Property Solutions LTD, your trusted partner in construction and renovation services in Waterdale, Hertfordshire. As a lea... read more »
Welcome to DH Fix-up, your trusted partner for all your home improvement needs in Wandon End and across Hertfordshire. As a leading provi... read more »
Welcome to PR Construction, your go-to experts for all things building and renovation in Lower Gravenhurst and throughout Bedfordshire. O... read more »
Welcome to Blueprint Construction Ltd, your go-to experts for all building needs in Markyate and throughout Hertfordshire. As a leading c... read more »
Welcome to ECG Construction Ltd, your trusted partner for all your construction needs in Dunstable and across Bedfordshire. As a leading... read more »
Welcome to Gikservices Ltd, your premier choice for all building and renovation needs in Leagrave and across Bedfordshire. As a leading p... read more »
David Hurst: Premier Builders in Caddington, Bedfordshire
Welcome to David Hurst, your go-to builders in Cadding... read more »
Mu Builders, a distinguished construction company nestled in Biscot, proudly offers top-notch building services across L... read more »
Welcome to TC Builders Ltd, your go-to experts for all construction needs in Digswell Park and throughout Hertfordshire. As a leading pro... read more »
Welcome to Ferroma Property Services, your go-to experts for all building and renovation needs in St Albans and throughout Hertfordshire.... read more »
Welcome to Nu Worx Construction, your premier choice for extension builders, property maintenance, kitchen fitters, loft conversions, and... read more »
Welcome to L&M Building And Carpentry Services Ltd, your premier choice for builders and carpenters in Piccotts End and throughout Hertfo... read more »
Welcome to DSKI, your trusted partner for all building and renovation needs in Water Eaton and the wider Buckinghamshire area. As a premi... read more »
Welcome to BAKERBUILD, your trusted partner for all building and renovation needs in Aylesbury and across Buckinghamshire. As a family-ru... read more »
Welcome to TOMTIM, your trusted partner for exceptional construction and renovation services in Central Milton Keynes and throughout Buck... read more »
EF Roofing & Construction Ltd is your go-to construction company nestled in the charming locale of Wroughton Park, proud... read more »
Search Loft Conversions in places nearby
Understanding Loft Conversions in Dunstable
Loft conversions in Dunstable have become a popular choice for homeowners looking to maximise their living space without the hassle of moving. With the town's charming character and growing community, more people are opting to transform their unused attic spaces into functional rooms. This article will guide you through the ins and outs of loft conversions, ensuring you have all the information needed to embark on this exciting journey.
What is a Loft Conversion?
A loft conversion is the process of transforming an empty attic space into a usable room, such as a bedroom, office, or playroom. This type of home improvement is not only practical but can also significantly increase the value of your property. In Dunstable, where space is at a premium, loft conversions offer an ideal solution for growing families or those needing extra space.
Benefits of Loft Conversions
- Increased Living Space: Loft conversions provide additional space without altering the footprint of your home.
- Added Property Value: A well-executed loft conversion can increase your home's value by up to 20%.
- Cost-Effective: Compared to moving house, loft conversions are a more affordable option for gaining extra space.
- Customisable: You can tailor the space to meet your specific needs, whether it's a new bedroom, office, or gym.
- Energy Efficiency: Modern loft conversions often include improved insulation, making your home more energy-efficient.
Types of Loft Conversions
There are several types of loft conversions to consider, each with its own set of advantages and requirements. Understanding these options will help you choose the best fit for your home in Dunstable.
Dormer Loft Conversion
A dormer loft conversion involves extending the existing roof to create additional headroom and floor space. This type of conversion is popular due to its versatility and the fact that it can be applied to most types of homes. Dormers can be designed to blend seamlessly with the existing architecture, maintaining the aesthetic appeal of your property.
Mansard Loft Conversion
Mansard conversions are typically found at the rear of the property and involve altering the roof structure to create a flat roof with a slight slope. This type of conversion offers maximum space and is ideal for those looking to create a large, open-plan area. However, it often requires planning permission due to the significant changes to the roof structure.
Hip to Gable Loft Conversion
This conversion is suitable for homes with a hipped roof, where the side of the roof slopes inward. By extending the roof outwards to create a vertical wall, a hip to gable conversion provides more space and headroom. It's a popular choice for semi-detached or detached homes in Dunstable.
Velux Loft Conversion
Also known as a roof light conversion, this option involves installing Velux windows into the existing roof without altering its structure. It's the most cost-effective and least disruptive type of loft conversion, ideal for homes with sufficient headroom. Velux conversions are often exempt from planning permission, making them a straightforward choice for many homeowners.
Planning Permission and Building Regulations
Before embarking on a loft conversion in Dunstable, it's crucial to understand the planning permission and building regulations involved. While some conversions may not require planning permission, all must comply with building regulations to ensure safety and structural integrity.
When is Planning Permission Required?
Planning permission is typically required if your conversion involves significant changes to the roof structure, such as a mansard or large dormer conversion. However, many loft conversions fall under permitted development rights, meaning they don't require planning permission. It's always best to consult with your local planning authority to confirm the requirements for your specific project.
Building Regulations Compliance
Regardless of whether planning permission is needed, all loft conversions must comply with building regulations. These regulations cover aspects such as structural stability, fire safety, insulation, and ventilation. Hiring a professional architect or builder familiar with these regulations can ensure your conversion meets all necessary standards.
Choosing the Right Loft Conversion Specialist
Selecting the right specialist is crucial to the success of your loft conversion project. Here are some tips to help you find a reputable and experienced professional in Dunstable.
- Research and Recommendations: Start by researching local companies and asking for recommendations from friends or family who have had loft conversions.
- Check Credentials: Ensure the specialist is registered with relevant trade bodies and has the necessary qualifications and insurance.
- Portfolio and References: Ask to see examples of previous work and speak to past clients to gauge their satisfaction with the service provided.
- Detailed Quotation: Obtain a detailed quotation that outlines all costs involved, including materials, labour, and any additional fees.
- Communication and Professionalism: Choose a specialist who communicates clearly and professionally, ensuring you're kept informed throughout the project.
Cost Considerations for Loft Conversions
The cost of a loft conversion in Dunstable can vary significantly depending on the type of conversion, the size of the space, and the materials used. Here's a breakdown of the factors that can influence the overall cost.
Type of Conversion
As mentioned earlier, different types of loft conversions come with varying costs. Velux conversions are generally the most affordable, while mansard conversions tend to be the most expensive due to the extensive structural changes required.
Size and Complexity
The size and complexity of the conversion will also impact the cost. Larger spaces or those with complex designs will require more materials and labour, increasing the overall expense.
Materials and Finishes
The choice of materials and finishes can significantly affect the cost of your loft conversion. Opting for high-end materials and bespoke finishes will increase the price, while more standard options can help keep costs down.
Additional Features
Including additional features such as en-suite bathrooms, built-in storage, or skylights will add to the overall cost of the conversion. It's essential to consider these extras when budgeting for your project.
Maximising Space and Design
Once you've decided on a loft conversion, it's time to think about how to make the most of the new space. Here are some design tips to help you create a functional and aesthetically pleasing room.
Optimise Layout
Consider the layout of the space to ensure it's practical and meets your needs. Position furniture to maximise natural light and create a sense of openness.
Use Light Colours
Light colours can make a room feel larger and more inviting. Opt for neutral tones on walls and ceilings to create a bright and airy atmosphere.
Incorporate Storage Solutions
Utilise built-in storage solutions to keep the space clutter-free. Consider bespoke shelving, cupboards, or under-eaves storage to make the most of every inch.
Add Skylights
Skylights are an excellent way to bring natural light into your loft conversion, creating a bright and welcoming environment. They can also provide ventilation, improving the overall comfort of the space.
Common Challenges and Solutions
While loft conversions offer numerous benefits, they can also present some challenges. Here are common issues you may encounter and how to overcome them.
Limited Headroom
One of the most common challenges in loft conversions is limited headroom. To address this, consider a dormer or mansard conversion, which can provide additional height. Alternatively, opt for clever design solutions such as low-profile furniture or built-in storage.
Access and Stairs
Creating a safe and practical access point to your loft conversion is essential. Spiral staircases or space-saving stairs can be a great solution for tight spaces, while ensuring compliance with building regulations.
Insulation and Ventilation
Proper insulation and ventilation are crucial for maintaining a comfortable environment in your loft conversion. Ensure your specialist uses high-quality insulation materials and incorporates adequate ventilation to prevent issues such as dampness or condensation.
Environmental Considerations
As environmental awareness grows, many homeowners are looking to make their loft conversions as eco-friendly as possible. Here are some tips to help you create a sustainable space.
Energy-Efficient Windows
Opt for energy-efficient windows to reduce heat loss and improve the overall energy efficiency of your home. Double or triple glazing can help maintain a comfortable temperature year-round.
Sustainable Materials
Choose sustainable materials for your loft conversion, such as reclaimed wood or eco-friendly insulation. These options can reduce your environmental impact and create a healthier living space.
Renewable Energy Sources
Consider incorporating renewable energy sources, such as solar panels, to power your loft conversion. This can help reduce your carbon footprint and lower energy bills.
Frequently Asked Questions
- Do I need planning permission for a loft conversion in Dunstable? Many loft conversions fall under permitted development rights, meaning they don't require planning permission. However, it's essential to check with your local planning authority to confirm the requirements for your specific project.
- How long does a loft conversion take? The duration of a loft conversion can vary depending on the complexity and size of the project. On average, a loft conversion can take between 6 to 12 weeks to complete.
- Will a loft conversion add value to my home? Yes, a well-executed loft conversion can increase your home's value by up to 20%, making it a worthwhile investment.
- Can I convert any loft space? Most loft spaces can be converted, but it's essential to assess the structural integrity and headroom before proceeding. Consulting with a professional can help determine the feasibility of your project.
- What is the most cost-effective type of loft conversion? Velux conversions are generally the most affordable option, as they involve minimal structural changes and are often exempt from planning permission.
- How can I ensure my loft conversion is energy-efficient? Incorporate energy-efficient windows, sustainable materials, and renewable energy sources to create an eco-friendly loft conversion.
Loft conversions in Dunstable offer a fantastic opportunity to enhance your living space and add value to your home. By understanding the different types of conversions, planning requirements, and design considerations, you can create a beautiful and functional space that meets your needs. With the right specialist and careful planning, your loft conversion can become a valuable addition to your home, providing comfort and enjoyment for years to come.











