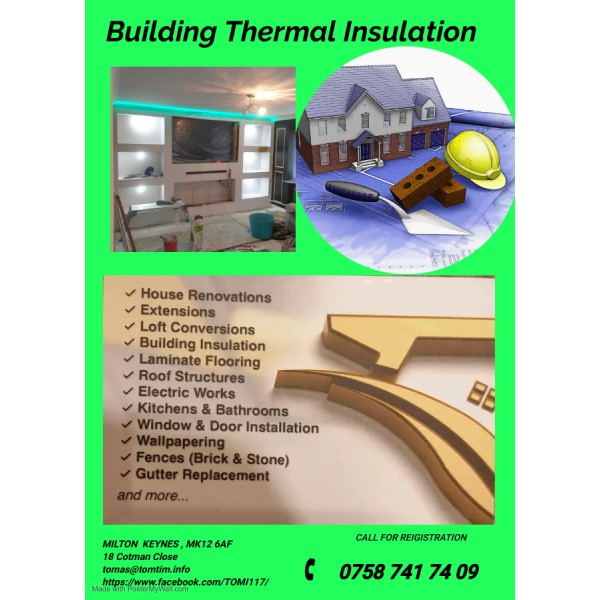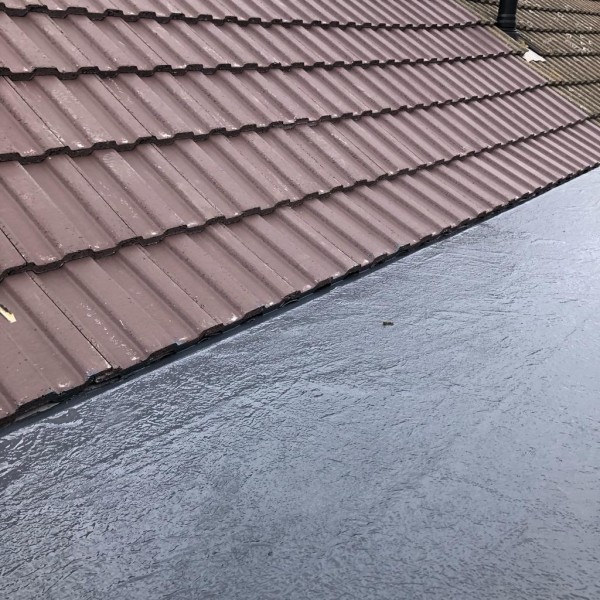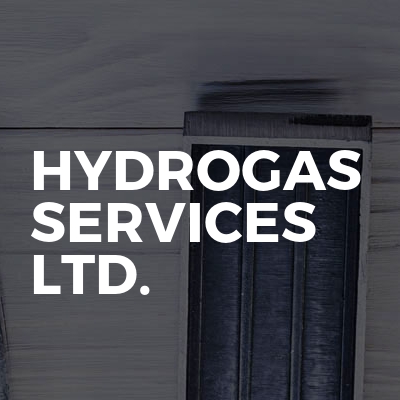Understanding Loft Conversions in Bedford
Loft conversions in Bedford have become increasingly popular as homeowners seek to maximise their living space without the hassle of moving. With the town's charming character and growing community, enhancing your home through a loft conversion can be a wise investment. This article delves into the various aspects of loft conversions, providing you with a comprehensive guide to transforming your attic into a functional and stylish space.
The Benefits of Loft Conversions
Loft conversions offer numerous advantages, making them an attractive option for homeowners. Firstly, they increase the living space, providing an opportunity to create an additional bedroom, office, or playroom. This can be particularly beneficial for growing families or those who work from home. Moreover, a well-executed loft conversion can significantly boost the value of your property, offering a high return on investment.
Another benefit is the ability to customise the space to suit your needs and preferences. Whether you desire a tranquil retreat or a vibrant entertainment area, the possibilities are endless. Additionally, loft conversions often require less time and disruption compared to traditional home extensions, making them a more convenient choice.
Types of Loft Conversions
There are several types of loft conversions to consider, each with its own unique features and suitability for different properties. The most common types include:
- Velux (Rooflight) Conversion: This is the simplest and most cost-effective option, involving the installation of roof windows to bring in natural light. It is ideal for lofts with ample headroom.
- Dormer Conversion: A dormer extends vertically from the existing roof, creating additional floor space and headroom. It is versatile and can be adapted to various property styles.
- Hip-to-Gable Conversion: Suitable for semi-detached or detached houses with a hipped roof, this conversion involves extending the sloping side of the roof to create a vertical gable wall, increasing interior space.
- Mansard Conversion: This involves altering the roof structure to create a flat roof with steeply sloping sides. It offers maximum space but is more complex and costly.
Planning Permission and Building Regulations
Before embarking on a loft conversion in Bedford, it's essential to understand the planning permission and building regulations requirements. In many cases, loft conversions fall under permitted development rights, meaning you may not need planning permission. However, there are exceptions, such as if your property is in a conservation area or if the conversion significantly alters the roof's shape.
Building regulations approval is necessary to ensure the conversion meets safety and structural standards. This includes aspects like fire safety, insulation, and soundproofing. Consulting with a professional architect or builder can help navigate these requirements and ensure compliance.
Choosing the Right Design and Layout
Designing your loft conversion involves careful consideration of the available space and your intended use. Start by assessing the loft's dimensions and structural features, such as beams and chimneys, which may impact the layout. Consider factors like natural light, ventilation, and access, as these will influence the overall comfort and functionality of the space.
Engage with an experienced designer or architect to create a layout that maximises the space while reflecting your personal style. Whether you prefer an open-plan design or distinct rooms, ensure the layout aligns with your lifestyle and future needs.
Cost Considerations for Loft Conversions
The cost of a loft conversion in Bedford can vary significantly based on factors such as the type of conversion, size, and complexity of the project. On average, a basic Velux conversion may start from £20,000, while a more elaborate Mansard conversion could exceed £50,000.
It's crucial to budget for additional expenses, including architectural fees, planning applications, and interior finishes. Obtaining multiple quotes from reputable builders can help ensure you receive a fair price. Remember, investing in quality materials and workmanship can enhance the longevity and value of your conversion.
Selecting a Reliable Contractor
Choosing the right contractor is vital to the success of your loft conversion. Begin by researching local builders with experience in loft conversions and positive customer reviews. Request references and view previous projects to assess their workmanship and reliability.
Ensure the contractor is fully insured and provides a detailed contract outlining the scope of work, timeline, and payment terms. Clear communication and a good rapport with your contractor can help prevent misunderstandings and ensure a smooth project execution.
Maximising Natural Light and Ventilation
Natural light and ventilation are key elements in creating a comfortable and inviting loft space. Incorporating roof windows or skylights can flood the area with daylight, reducing the need for artificial lighting and enhancing the ambience.
Consider the orientation of your property and the position of windows to optimise sunlight exposure throughout the day. Additionally, ensure adequate ventilation through windows or mechanical systems to maintain air quality and prevent condensation.
Incorporating Energy Efficiency
Energy efficiency is an important consideration for any home improvement project. Insulating your loft conversion can significantly reduce heat loss, lowering energy bills and enhancing comfort. Use high-quality insulation materials for the roof, walls, and floors to achieve optimal thermal performance.
Consider installing energy-efficient windows and lighting fixtures to further reduce energy consumption. Incorporating sustainable practices not only benefits the environment but can also increase the appeal and value of your property.
Creating a Functional and Stylish Interior
The interior design of your loft conversion should reflect your personal taste while ensuring functionality. Choose a colour palette and furnishings that complement the space and create a cohesive look. Consider built-in storage solutions to maximise space and reduce clutter.
Incorporate versatile furniture that can adapt to different uses, such as a sofa bed for a guest room or a foldable desk for a home office. Personal touches, like artwork and decorative accessories, can add character and warmth to the space.
Addressing Structural Challenges
Loft conversions often present structural challenges that require careful planning and execution. Common issues include low ceiling height, awkward angles, and limited access. Addressing these challenges may involve reinforcing the floor, adjusting the roof structure, or installing a staircase.
Consult with a structural engineer to assess the feasibility of your conversion and identify any necessary modifications. Their expertise can ensure the structural integrity and safety of your loft conversion.
Ensuring Safety and Compliance
Safety is paramount in any construction project. Ensure your loft conversion complies with building regulations, particularly concerning fire safety and escape routes. Install smoke alarms and fire-resistant materials to enhance safety.
Regular inspections by building control officers can verify compliance and provide peace of mind. Prioritising safety not only protects your family but also safeguards your investment.
Enhancing Property Value with Loft Conversions
A well-designed loft conversion can significantly enhance the value of your property. By increasing the living space and improving functionality, you make your home more appealing to potential buyers. Additionally, energy-efficient features and stylish interiors can further boost market value.
Consult with a local estate agent to understand the potential impact of a loft conversion on your property's value. Their insights can guide your design choices and ensure your investment yields the desired returns.
Common Mistakes to Avoid
While loft conversions offer numerous benefits, there are common pitfalls to avoid. One mistake is underestimating the project's complexity and cost, leading to budget overruns. Thorough planning and realistic budgeting can mitigate this risk.
Another mistake is neglecting building regulations and planning permissions, which can result in costly legal issues. Engaging with professionals and obtaining necessary approvals can prevent such complications.
Finally, choosing the wrong contractor can lead to subpar workmanship and delays. Conduct thorough research and select a reputable builder to ensure a successful conversion.
Frequently Asked Questions
- Do I need planning permission for a loft conversion in Bedford? In many cases, loft conversions fall under permitted development rights, but it's essential to check with your local council.
- How long does a loft conversion take? The duration varies based on the complexity of the project, but most conversions take between 6 to 12 weeks.
- Can all lofts be converted? Not all lofts are suitable for conversion. Factors like headroom, roof structure, and access need to be considered.
- Will a loft conversion add value to my home? Yes, a well-executed loft conversion can significantly increase your property's value.
- What is the cost of a loft conversion in Bedford? Costs vary, but a basic conversion may start from £20,000, with more complex projects exceeding £50,000.
- How can I ensure my loft conversion is energy efficient? Use high-quality insulation, energy-efficient windows, and lighting to enhance energy efficiency.
Loft conversions in Bedford offer a fantastic opportunity to enhance your home's functionality and value. By understanding the process, selecting the right design, and working with experienced professionals, you can create a beautiful and practical space that meets your needs and aspirations. With careful planning and execution, your loft conversion can become a cherished part of your home for years to come.















