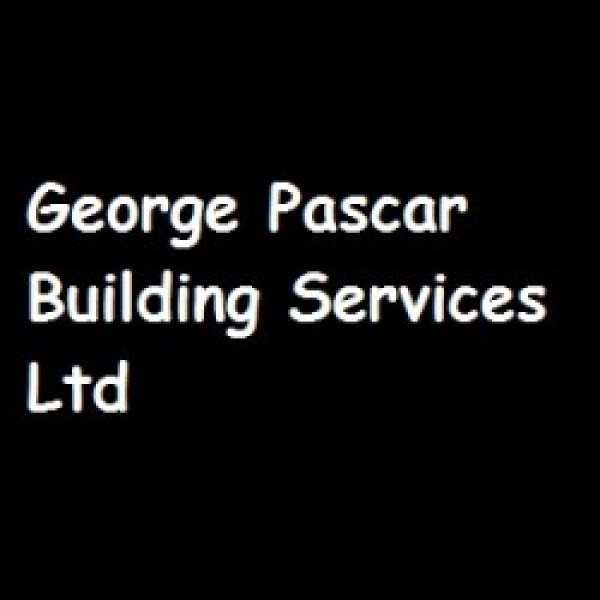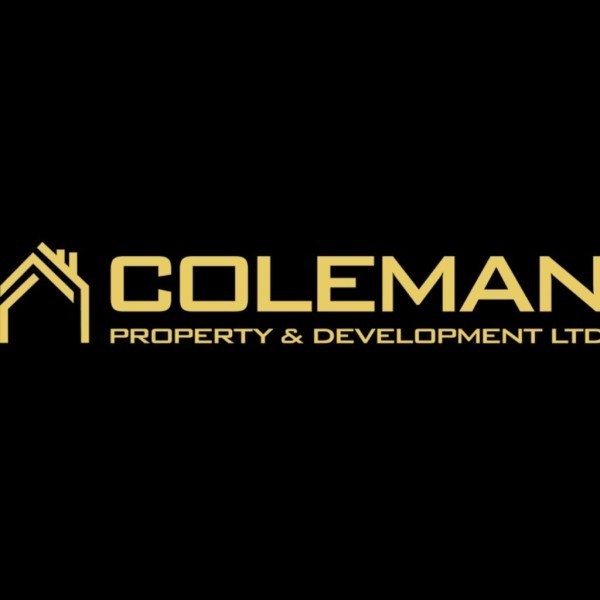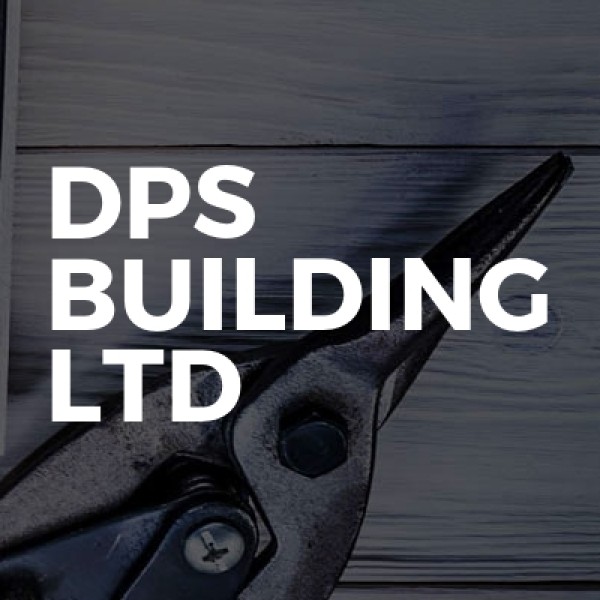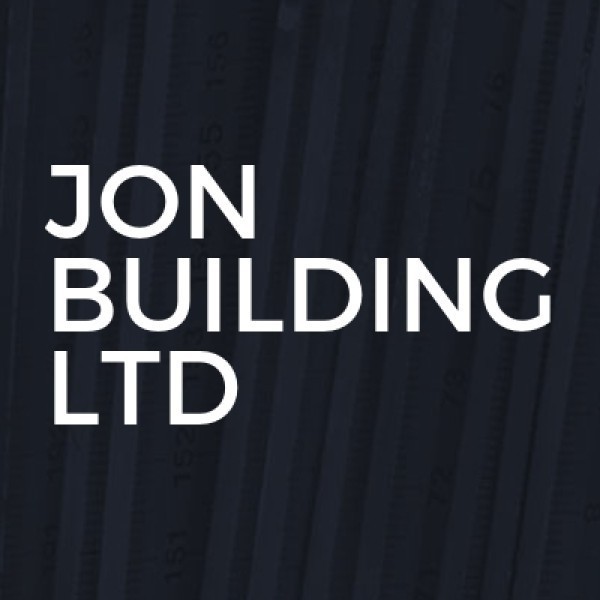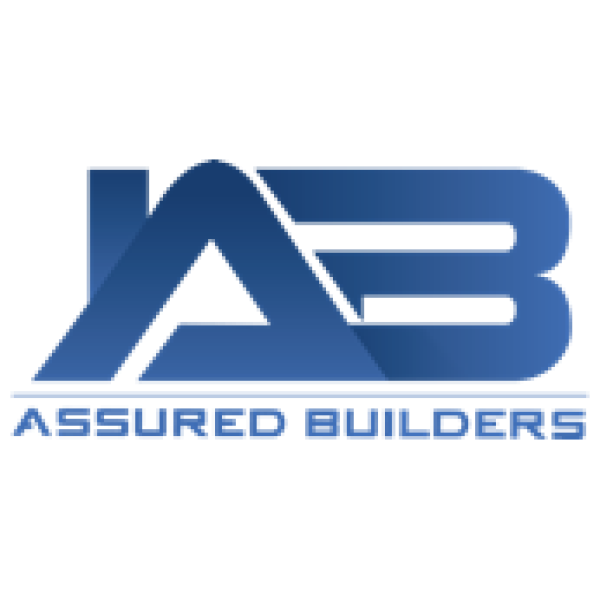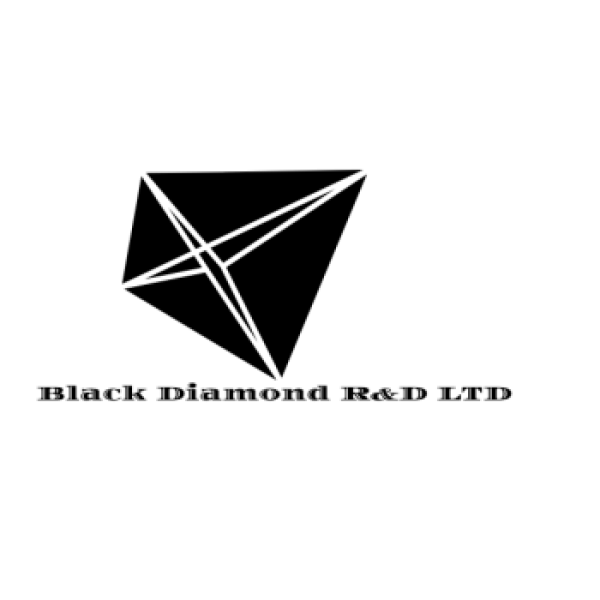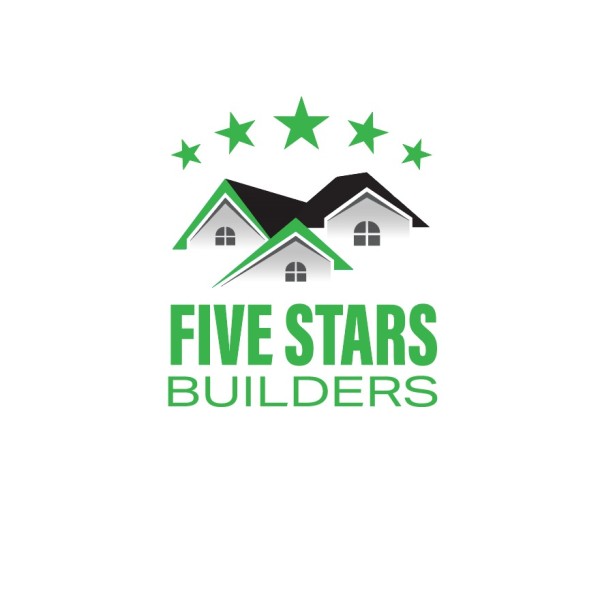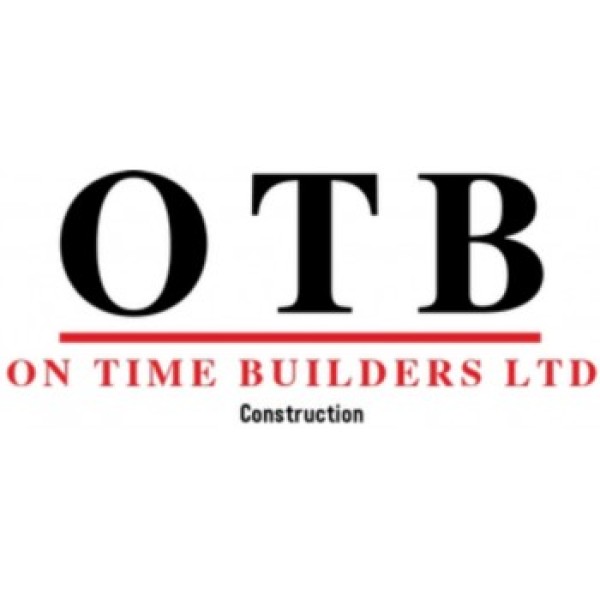Loft Conversions in East Barnet
Search Loft Conversions in places nearby
Understanding Loft Conversions in East Barnet
Loft conversions in East Barnet are becoming increasingly popular as homeowners seek to maximise their living space without the hassle of moving. This guide will walk you through everything you need to know about transforming your loft into a functional and stylish area. Whether you're considering a new bedroom, office, or playroom, a loft conversion can be a fantastic investment.
What is a Loft Conversion?
A loft conversion involves transforming an unused attic space into a functional room. This process can significantly increase your home's value and provide additional living space. In East Barnet, where property prices are on the rise, a loft conversion is an attractive option for many homeowners.
Types of Loft Conversions
There are several types of loft conversions, each with its own benefits and considerations. Understanding these can help you decide which is best for your home.
Dormer Loft Conversion
A dormer loft conversion is one of the most common types. It involves extending the existing roof to create additional floor space and headroom. This type of conversion is suitable for most homes and offers a good balance between cost and added space.
Mansard Loft Conversion
Mansard conversions are more extensive and involve altering the roof structure to create a flat roof with a back wall sloping at 72 degrees. This type of conversion is ideal for maximising space but may require planning permission due to the significant changes to the roof structure.
Hip to Gable Loft Conversion
This conversion is suitable for homes with a hipped roof. It involves straightening the sloped side of the roof to create a vertical wall, thus increasing the internal space. It's a popular choice for semi-detached and detached houses.
Velux Loft Conversion
A Velux conversion is the least invasive option, as it doesn't alter the roof structure. Instead, it involves installing Velux windows to bring light into the loft space. This option is ideal for those on a budget or where planning restrictions apply.
Benefits of Loft Conversions
Loft conversions offer numerous benefits, making them a worthwhile investment for many homeowners in East Barnet.
- Increased Living Space: A loft conversion can add a significant amount of space to your home, providing room for an extra bedroom, office, or playroom.
- Added Property Value: Converting your loft can increase your property's value by up to 20%, making it a smart financial decision.
- Cost-Effective: Compared to moving house, a loft conversion is a more affordable way to gain extra space.
- Customisation: You can tailor the space to meet your specific needs and style preferences.
Planning Permission and Building Regulations
Before embarking on a loft conversion in East Barnet, it's essential to understand the planning permission and building regulations involved.
Planning Permission
Most loft conversions fall under permitted development rights, meaning you won't need planning permission. However, if your conversion involves significant changes to the roof structure or your property is in a conservation area, you may need to apply for permission.
Building Regulations
Regardless of whether you need planning permission, your loft conversion must comply with building regulations. These regulations ensure the safety and structural integrity of the conversion, covering aspects such as fire safety, insulation, and access.
Choosing the Right Contractor
Selecting the right contractor is crucial to the success of your loft conversion. Here are some tips to help you make the right choice:
- Experience: Look for contractors with extensive experience in loft conversions, particularly in East Barnet.
- References: Ask for references and check reviews from previous clients to gauge the quality of their work.
- Insurance: Ensure the contractor has adequate insurance to cover any potential damages or accidents.
- Quotes: Obtain multiple quotes to compare prices and services offered.
Designing Your Loft Space
Once you've chosen a contractor, it's time to design your new loft space. Consider how you'll use the space and what features are most important to you.
Layout and Functionality
Think about the layout and how you can maximise the space. Consider the placement of windows, doors, and furniture to ensure the room is functional and comfortable.
Lighting and Ventilation
Natural light and ventilation are crucial in a loft conversion. Consider installing skylights or dormer windows to bring in light and fresh air.
Insulation and Heating
Proper insulation is essential to keep your loft space warm and energy-efficient. Consider underfloor heating or radiators to maintain a comfortable temperature year-round.
Cost Considerations
The cost of a loft conversion in East Barnet can vary depending on the type of conversion, the size of the space, and the materials used. Here's a rough guide to help you budget:
- Dormer Conversion: £30,000 - £50,000
- Mansard Conversion: £45,000 - £70,000
- Hip to Gable Conversion: £40,000 - £65,000
- Velux Conversion: £20,000 - £30,000
Remember to factor in additional costs such as planning permission, building regulations, and interior design.
Common Challenges and Solutions
Loft conversions can present several challenges, but with careful planning, these can be overcome.
Limited Headroom
If your loft has limited headroom, consider a dormer or mansard conversion to increase space. Alternatively, lowering the ceiling of the room below can create additional headroom.
Access and Stairs
Installing a staircase can be tricky in a loft conversion. Consider space-saving designs such as spiral staircases or alternating tread stairs to maximise space.
Structural Integrity
Ensure your home's structure can support the additional weight of a loft conversion. A structural engineer can assess your property and recommend any necessary reinforcements.
Environmental Considerations
With growing concerns about the environment, it's important to consider the sustainability of your loft conversion.
Eco-Friendly Materials
Choose sustainable materials such as reclaimed wood or recycled insulation to reduce your environmental impact.
Energy Efficiency
Incorporate energy-efficient features such as double-glazed windows and LED lighting to reduce energy consumption and lower your bills.
Frequently Asked Questions
- Do I need planning permission for a loft conversion in East Barnet? Most loft conversions are covered by permitted development rights, but you may need permission for significant changes or if you're in a conservation area.
- How long does a loft conversion take? The duration varies depending on the type of conversion, but most projects take between 6 to 12 weeks.
- Will a loft conversion add value to my home? Yes, a loft conversion can increase your property's value by up to 20%.
- Can all lofts be converted? Most lofts can be converted, but factors such as headroom and structural integrity need to be considered.
- How much does a loft conversion cost? Costs vary depending on the type and size of the conversion, but prices typically range from £20,000 to £70,000.
- What is the best type of loft conversion? The best type depends on your needs, budget, and the existing structure of your home.
Loft conversions in East Barnet offer a fantastic opportunity to enhance your home, providing additional space and increasing property value. By understanding the different types of conversions, planning requirements, and design considerations, you can create a beautiful and functional space that meets your needs and complements your lifestyle.




