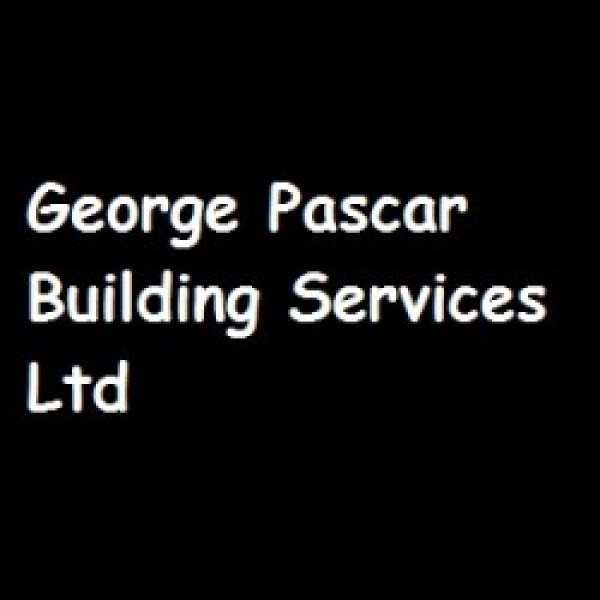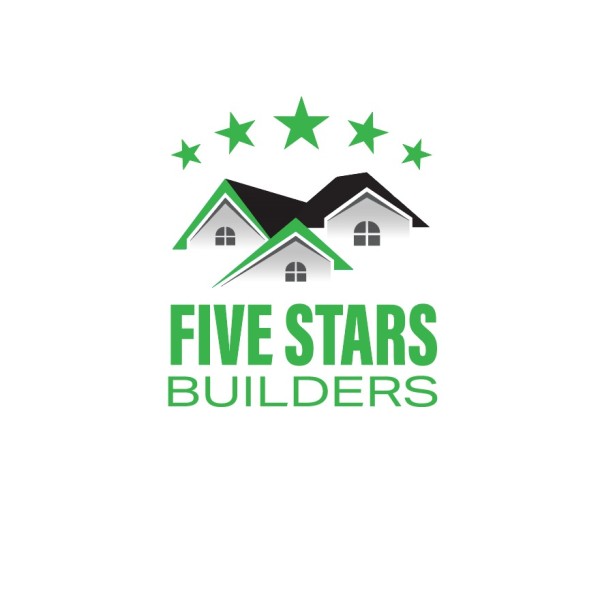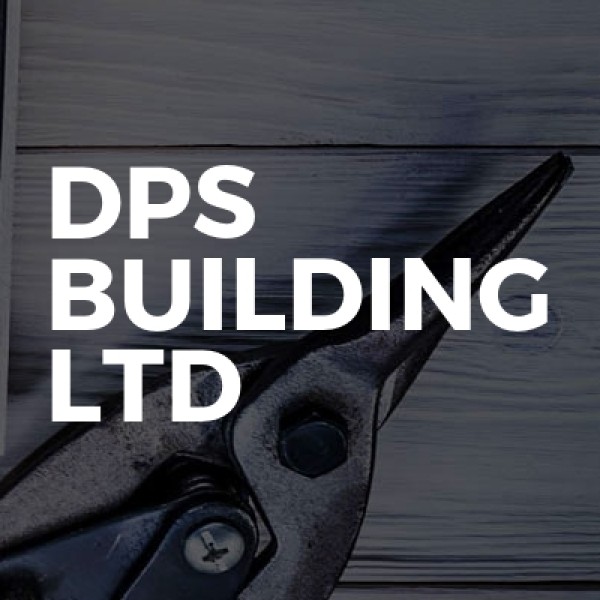Loft Conversions in Barking
George Pascar Building Services Ltd is a premier choice for all your building needs in The Hyde and the... read more »
Welcome to Impress Europe Ltd, your go-to construction experts in Chipping Barnet, Barnet, Lo... read more »
Welcome to Five Stars Builders Ltd, your premier choice for exceptional building services in... read more »
RF Property Maintenance & Building Ltd is your go-to solution for all building and maintenance needs in Gravesen... read more »
Forever Construction Ltd: Your Trusted Tradespeople in Falconwood, Bexley, London
Welcome to Forever Constructio... read more »
Welcome to DPS Building Ltd, your trusted partner for all your building needs in Church End and the greater Barnet, London area. Speciali... read more »
Dar Construction Services Ltd is a premier construction company based in the heart of Colyers, proudly serving the vibra... read more »
A&A Best At First Ltd is a premier choice for all your building and renovation needs in Chingford Hatch... read more »
Eric Lala Construction Ltd is a premier construction company based in Addiscombe, renowned for its exceptional services... read more »
Welcome to Building Solution Art Limited, your premier choice for top-notch building services in Bloomsbury and the wider Camden area of... read more »
Welcome to Nikollas Developments Ltd, your trusted partner for all construction needs in Higham Hill and the wider Waltham Forest area of... read more »
Welcome to AGKBUILD LTD, your premier choice for top-notch extension builders and property maintenance services in Colindale, Barnet, Lon... read more »
Welcome to Christian Construction Services Ltd, your go-to experts for all things construction in Church End, Barnet, London. A... read more »
SMR Building Contractors Ltd is a premier construction company based in the heart of Bromley Park, offe... read more »
Welcome to AG Partners LTD, your premier choice for builders, carpenters, and property mainte... read more »
Welcome to Wood And Craft Kitchens, your go-to experts for all things related to home improvement in South Tottenham and the wider Haring... read more »
Welcome to Haze Construction Limited, your trusted partner for all your building needs in Cen... read more »
Welcome to KM, your trusted tradespeople in Forest Gate, Newham, London. With over a decade of experience, we specialise in providing top... read more »
Welcome to RN Building Services Ltd, your trusted partner for all building needs in Warley and across Essex. As a family-run business wit... read more »
G R Maintenance Ltd is a premier property maintenance company based in the vibrant area of Bermondsey, offering a compre... read more »
Search Loft Conversions in places nearby
Understanding Loft Conversions in Barking
Loft conversions in Barking have become increasingly popular as homeowners seek to maximise their living space without the hassle of moving. With the right planning and execution, a loft conversion can transform an underutilised attic into a functional and stylish area. Whether you're looking to add an extra bedroom, a home office, or a playroom, loft conversions offer a versatile solution to meet your needs.
Benefits of Loft Conversions
Loft conversions offer numerous advantages that make them an attractive option for homeowners. Firstly, they increase the value of your property, often providing a significant return on investment. Additionally, they make use of existing space, eliminating the need for extensions that may require planning permission. Loft conversions also enhance the aesthetic appeal of your home, offering a unique and personalised touch.
Increased Property Value
One of the primary benefits of a loft conversion is the potential increase in property value. By adding an extra room or two, you can significantly boost the market value of your home. This is particularly beneficial in areas like Barking, where property prices are on the rise. A well-executed loft conversion can offer a substantial return on investment, making it a financially sound decision.
Optimised Use of Space
Loft conversions make the most of the space you already have. Instead of expanding outward, which can be costly and time-consuming, you can convert your attic into a functional area. This is especially useful in urban areas like Barking, where space is at a premium. By utilising the loft, you can create additional living space without sacrificing your garden or outdoor areas.
Customisation and Personalisation
Another advantage of loft conversions is the ability to customise the space to suit your needs. Whether you want a cosy bedroom, a bright and airy office, or a playroom for the kids, the possibilities are endless. You can choose the layout, design, and finishes to create a space that reflects your personal style and preferences.
Types of Loft Conversions
There are several types of loft conversions to consider, each with its own set of benefits and considerations. The most common types include dormer, hip-to-gable, and mansard conversions. Understanding the differences between these options can help you make an informed decision about which type is best suited for your home.
Dormer Loft Conversions
Dormer loft conversions are one of the most popular choices for homeowners in Barking. This type of conversion involves extending the existing roof to create additional headroom and floor space. Dormer conversions are versatile and can be adapted to suit various styles of homes. They are also relatively straightforward to construct, making them a cost-effective option.
Hip-to-Gable Loft Conversions
Hip-to-gable loft conversions are ideal for homes with a hipped roof, where the roof slopes on all sides. This type of conversion involves extending the sloping side of the roof to create a vertical gable wall. This provides more space and headroom, making it a popular choice for semi-detached and detached homes in Barking.
Mansard Loft Conversions
Mansard loft conversions are typically more complex and involve altering the entire roof structure. This type of conversion creates a flat roof with steeply sloping sides, maximising the available space. Mansard conversions are often used in terraced houses and can provide a significant amount of additional living space. However, they may require planning permission due to the extent of the structural changes.
Planning Permission and Building Regulations
Before embarking on a loft conversion project in Barking, it's essential to understand the planning permission and building regulations requirements. While some loft conversions can be completed under permitted development rights, others may require formal planning permission. It's crucial to consult with your local planning authority to ensure compliance with all regulations.
Permitted Development Rights
In many cases, loft conversions can be carried out under permitted development rights, which means you won't need to apply for planning permission. However, there are specific criteria that must be met, such as the height and volume of the conversion. It's important to check with the local council to confirm whether your project qualifies for permitted development.
When Planning Permission is Required
Planning permission may be required for loft conversions that involve significant changes to the roof structure or exceed the limits set by permitted development rights. This is often the case for mansard conversions or when the property is located in a conservation area. It's advisable to seek professional advice to determine whether planning permission is necessary for your project.
Building Regulations Compliance
Regardless of whether planning permission is needed, all loft conversions must comply with building regulations. These regulations ensure that the conversion is structurally sound and safe for habitation. Key areas covered by building regulations include fire safety, insulation, and structural integrity. It's essential to work with a qualified architect or builder to ensure compliance with all relevant regulations.
Choosing the Right Contractor
Selecting the right contractor is crucial to the success of your loft conversion project. A reputable contractor will have the experience and expertise to deliver a high-quality conversion that meets your needs and budget. When choosing a contractor, consider factors such as experience, reputation, and references.
Experience and Expertise
When selecting a contractor for your loft conversion, it's important to choose one with extensive experience in similar projects. An experienced contractor will have the knowledge and skills to handle any challenges that may arise during the conversion process. They will also be familiar with local building regulations and planning requirements, ensuring a smooth and compliant project.
Reputation and References
A contractor's reputation is a good indicator of the quality of their work. Look for contractors with positive reviews and testimonials from previous clients. It's also a good idea to ask for references and speak with past clients to get a sense of their experience working with the contractor. This can provide valuable insights into the contractor's reliability and professionalism.
Cost and Budget Considerations
Cost is an important factor to consider when choosing a contractor for your loft conversion. Obtain quotes from multiple contractors to compare prices and ensure you're getting a fair deal. However, it's important not to base your decision solely on cost. Consider the quality of work and the contractor's reputation when making your decision. A slightly higher cost may be worth it for a contractor with a proven track record of delivering high-quality conversions.
Designing Your Loft Conversion
The design of your loft conversion is a critical aspect of the project. A well-designed conversion will not only enhance the functionality of the space but also add to the overall aesthetic appeal of your home. Consider factors such as layout, lighting, and finishes when designing your loft conversion.
Layout and Space Planning
Effective space planning is essential to make the most of your loft conversion. Consider how you intend to use the space and design the layout accordingly. For example, if you're creating a bedroom, you'll need to allocate space for a bed, storage, and possibly an en-suite bathroom. If you're designing a home office, consider the placement of desks, chairs, and storage solutions.
Lighting and Ventilation
Lighting and ventilation are important considerations in any loft conversion. Natural light can make a significant difference in the feel of the space, so consider installing skylights or dormer windows to maximise light. Adequate ventilation is also crucial to ensure a comfortable and healthy environment. Consider options such as roof vents or mechanical ventilation systems to maintain good air quality.
Finishes and Aesthetics
The finishes and aesthetics of your loft conversion can greatly impact the overall look and feel of the space. Choose materials and finishes that complement the existing style of your home while adding a touch of personality. Consider options such as hardwood flooring, neutral paint colours, and stylish fixtures to create a cohesive and inviting space.
Cost of Loft Conversions in Barking
The cost of a loft conversion in Barking can vary depending on several factors, including the type of conversion, the size of the space, and the materials used. It's important to have a clear understanding of the costs involved to ensure your project stays within budget.
Factors Affecting Cost
Several factors can influence the cost of a loft conversion, including the complexity of the project, the materials used, and the contractor's fees. More complex conversions, such as mansard conversions, tend to be more expensive due to the structural changes involved. The choice of materials, such as flooring, windows, and insulation, can also impact the overall cost.
Budgeting for Your Loft Conversion
Creating a budget for your loft conversion is essential to ensure you have a clear understanding of the costs involved. Consider all aspects of the project, including design, materials, labour, and any additional expenses such as planning permission fees. It's also a good idea to set aside a contingency fund to cover any unexpected costs that may arise during the project.
Financing Options
If you're concerned about the cost of a loft conversion, there are several financing options available to help make the project more affordable. Consider options such as home improvement loans, remortgaging, or using savings to fund the conversion. It's important to explore all available options and choose the one that best suits your financial situation.
Common Challenges and Solutions
While loft conversions offer many benefits, they can also present certain challenges. Being aware of these challenges and having strategies in place to address them can help ensure a successful project.
Structural Challenges
One of the most common challenges in loft conversions is ensuring the structural integrity of the space. This may involve reinforcing the floor, adding support beams, or altering the roof structure. Working with a qualified architect or structural engineer can help address these challenges and ensure the conversion is safe and compliant with building regulations.
Access and Staircase Design
Access to the loft is another important consideration. Designing a staircase that is both functional and aesthetically pleasing can be challenging, especially in homes with limited space. Consider options such as spiral staircases or space-saving designs to maximise the available space while providing safe and convenient access to the loft.
Insulation and Energy Efficiency
Ensuring proper insulation and energy efficiency is crucial in any loft conversion. Poor insulation can lead to heat loss and increased energy bills. Consider using high-quality insulation materials and energy-efficient windows to create a comfortable and energy-efficient space. Additionally, consider incorporating sustainable design elements, such as solar panels or energy-efficient lighting, to further enhance the energy efficiency of the conversion.
Frequently Asked Questions
- Do I need planning permission for a loft conversion in Barking? In many cases, loft conversions can be completed under permitted development rights, but it's important to check with the local council to confirm.
- How long does a loft conversion take? The duration of a loft conversion can vary depending on the complexity of the project, but most conversions take between 6 to 12 weeks to complete.
- Can I convert any loft? Not all lofts are suitable for conversion. Factors such as headroom, roof structure, and access can impact the feasibility of a conversion.
- How much does a loft conversion cost? The cost of a loft conversion can vary depending on factors such as the type of conversion, materials used, and contractor fees. It's important to obtain quotes from multiple contractors to get an accurate estimate.
- Will a loft conversion add value to my home? Yes, a well-executed loft conversion can significantly increase the value of your property, often providing a substantial return on investment.
- What is the best type of loft conversion for my home? The best type of loft conversion depends on factors such as the existing roof structure, available space, and your specific needs and preferences. Consulting with a professional can help determine the most suitable option for your home.
Send a message

























