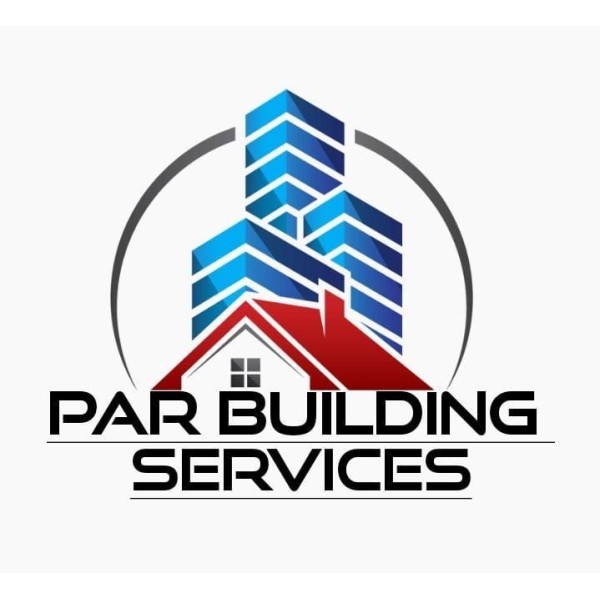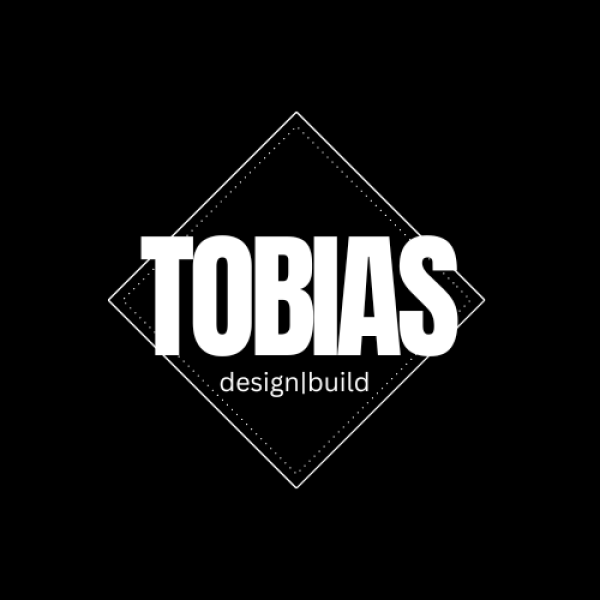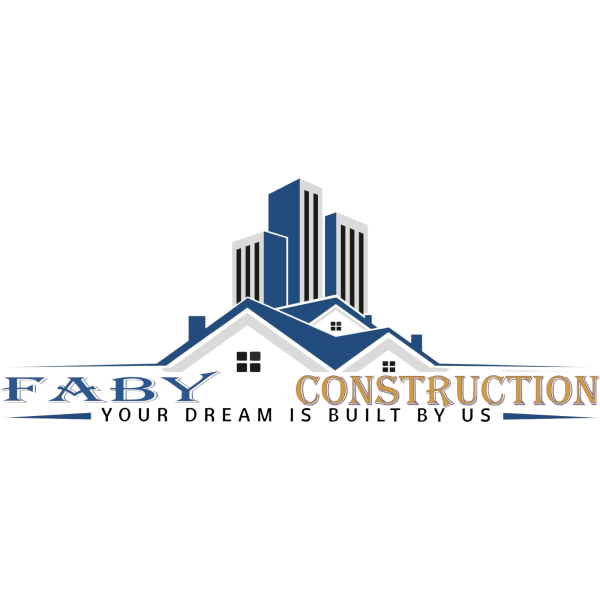Garage Conversions in Westbury
Welcome to Site-Lines Installations, your go-to experts for all building and renovation needs in Somerset. Proudly based in Northend, we... read more »
Welcome to Combined Construction Solutions Limited, your trusted partner for all construction needs in North Wroughton and across Wiltshi... read more »
Welcome to Dodeca Design & Build Ltd, the premier choice for all your construction and renovation needs in Swindon and throughout the pic... read more »
Welcome to SAWC, your go-to experts for all your home improvement needs in Blunsdon St Andrew and across the beautiful county of Wiltshir... read more »
Welcome to Crow's Nest Building Services, your premier choice for builders, extension builders, bathroom fitters, kitchen fitters, loft c... read more »
PAR Building Services, nestled in the vibrant area of Nine Elms, is your go-to expert for all things construction in Wil... read more »
Welcome to Raw Developments, your trusted partner for all your building and renovation needs in the heart of Lydiard Plainread more »
Welcome to Tobias Design&Build, your trusted partner for all your construction and landscaping needs in Weston and across Somerset. As a... read more »
Innovation Building And Maintenance Ltd is a premier choice for all your construction and renovation needs in Ev... read more »
Welcome to Faby Construction Ltd, your premier choice for builders in Upper Stratton, proudly serving the entire Wiltshire region. Specia... read more »
Dynamic By Design Limited is a premi... read more »
Welcome to NHBC, your trusted partner for all buildin... read more »
Welcome to D K Groundwork’s & Construction, your tr... read more »
Welcome to The Ugly Duckling Building Company Ltd, yo... read more »
Brown’s Property Management Ltd: Your Trust... read more »
Prestige Building Services is your g... read more »
Marcel Ausset Building Construction... read more »
A C S And Sons General Building LTD... read more »
Welcome to Opel Construction Ltd, your trusted partne... read more »
Search Garage Conversions in places nearby
Understanding Garage Conversions in Westbury
Garage conversions in Westbury have become a popular choice for homeowners looking to maximise their living space without the hassle of moving. This transformation can turn an underutilised area into a functional part of your home, offering both convenience and value. Whether you need an extra bedroom, a home office, or a playroom, converting your garage can be a cost-effective solution.
The Benefits of Garage Conversions
Garage conversions offer numerous benefits, making them an attractive option for many homeowners. Firstly, they increase the usable space in your home, which can be particularly valuable in areas where property prices are high. Additionally, a well-executed conversion can significantly boost your property's market value. Moreover, it provides an opportunity to customise the space to meet your specific needs, whether it's for work, leisure, or accommodation.
Cost-Effectiveness
Compared to building an extension, garage conversions are generally more affordable. The basic structure is already in place, which reduces the need for extensive construction work. This can lead to significant savings on materials and labour costs. Furthermore, the process is often quicker, minimising disruption to your daily life.
Increased Property Value
A garage conversion can add considerable value to your home. By transforming a cold, unused space into a warm, inviting room, you make your property more appealing to potential buyers. This can be particularly advantageous if you plan to sell your home in the future.
Planning Your Garage Conversion
Before embarking on a garage conversion, careful planning is essential. This involves considering the purpose of the new space, the design, and any necessary permissions or regulations. Proper planning ensures that the conversion meets your needs and complies with local building codes.
Determining the Purpose
The first step in planning a garage conversion is deciding how you intend to use the space. This will influence the design and layout of the conversion. Common uses include additional bedrooms, home offices, gyms, or entertainment rooms. Consider your family's needs and lifestyle when making this decision.
Design Considerations
Once you've determined the purpose, it's time to think about the design. This includes the layout, lighting, insulation, and ventilation. It's important to create a space that is comfortable and functional. Consulting with a professional designer can help ensure that your conversion is both aesthetically pleasing and practical.
Building Regulations and Permissions
In Westbury, as in many areas, garage conversions may require planning permission or adherence to building regulations. It's crucial to check with your local council to understand the requirements. Failing to obtain the necessary permissions can lead to complications down the line.
Executing the Conversion
With a solid plan in place, the next step is to execute the conversion. This involves hiring the right professionals, managing the construction process, and ensuring quality workmanship. A successful conversion requires attention to detail and effective project management.
Hiring Professionals
While some homeowners may choose to undertake a garage conversion as a DIY project, hiring professionals is often advisable. Experienced builders and designers can ensure that the work is completed to a high standard and in compliance with regulations. Look for professionals with a proven track record in garage conversions.
Managing the Construction Process
Effective management of the construction process is key to a successful conversion. This involves coordinating with contractors, overseeing the work, and addressing any issues that arise. Clear communication and regular updates can help keep the project on track and within budget.
Ensuring Quality Workmanship
Quality workmanship is essential for a durable and attractive conversion. This means using high-quality materials, paying attention to detail, and ensuring that all work is completed to a professional standard. Don't hesitate to ask for references or inspect previous work when choosing contractors.
Common Challenges and Solutions
Like any home improvement project, garage conversions can present challenges. However, with careful planning and the right approach, these challenges can be overcome. Understanding potential obstacles and how to address them can help ensure a smooth conversion process.
Dealing with Limited Space
One common challenge is making the most of limited space. This requires clever design solutions, such as built-in storage or multi-functional furniture. Working with a designer can help you maximise the available space and create a room that feels open and spacious.
Addressing Insulation and Heating
Garages are often not designed for living, which means they may lack proper insulation and heating. Addressing these issues is crucial for creating a comfortable space. This may involve installing insulation, upgrading windows, or adding a heating system.
Ensuring Adequate Lighting
Lighting is another important consideration. Garages typically have limited natural light, so it's important to incorporate sufficient artificial lighting. This can include overhead lights, task lighting, and accent lighting to create a bright and welcoming environment.
Maintaining Your Converted Space
Once your garage conversion is complete, ongoing maintenance is important to keep the space in good condition. Regular upkeep can prevent issues and ensure that the room remains a valuable part of your home.
Regular Cleaning and Upkeep
Regular cleaning is essential to maintain the appearance and functionality of your converted space. This includes dusting, vacuuming, and addressing any spills or stains promptly. Keeping the room tidy can also help prevent clutter and make the space more enjoyable to use.
Monitoring for Wear and Tear
Over time, wear and tear can affect the condition of your conversion. Regularly inspect the space for signs of damage, such as cracks, leaks, or peeling paint. Addressing these issues promptly can prevent them from worsening and extend the life of your conversion.
Updating the Space as Needed
Your needs may change over time, and it's important to update the space accordingly. This could involve redecorating, rearranging furniture, or even repurposing the room. Keeping the space adaptable ensures that it continues to meet your needs.
Frequently Asked Questions
Do I need planning permission for a garage conversion in Westbury?
In many cases, garage conversions fall under permitted development rights, meaning you may not need planning permission. However, it's important to check with your local council to confirm the requirements for your specific project.
How long does a garage conversion take?
The duration of a garage conversion can vary depending on the complexity of the project. On average, it can take between four to six weeks to complete. Factors such as design changes or unforeseen issues can affect the timeline.
Can I convert a detached garage?
Yes, detached garages can be converted, but they may require additional considerations, such as connecting utilities or ensuring adequate insulation. Consulting with a professional can help address these challenges.
Will a garage conversion add value to my home?
A well-executed garage conversion can add significant value to your home by increasing the usable living space. This can make your property more attractive to potential buyers.
What are the common uses for a converted garage?
Common uses for a converted garage include additional bedrooms, home offices, gyms, playrooms, or entertainment spaces. The choice depends on your personal needs and lifestyle.
How can I ensure my garage conversion is energy efficient?
To ensure energy efficiency, focus on proper insulation, energy-efficient windows, and a suitable heating system. These measures can help reduce energy consumption and create a comfortable living environment.
In conclusion, garage conversions in Westbury offer a practical and cost-effective way to enhance your living space. With careful planning, professional execution, and ongoing maintenance, you can transform your garage into a valuable and functional part of your home.
Send a message














