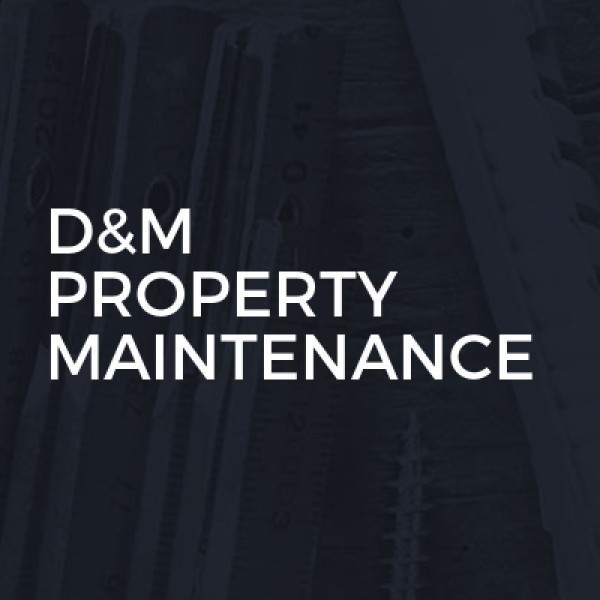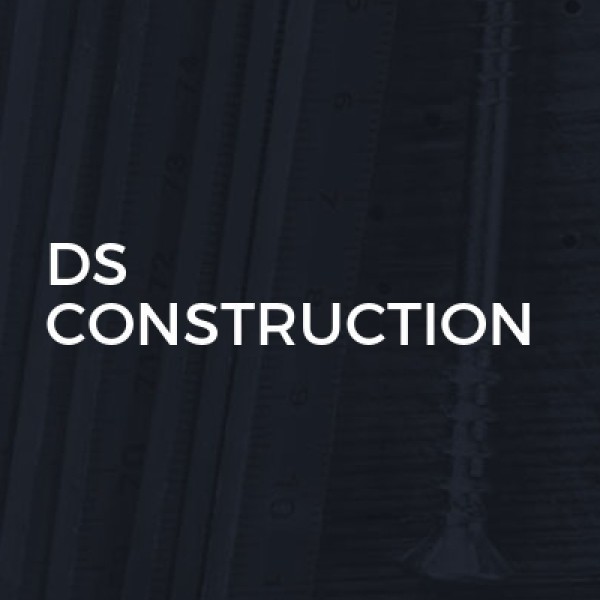Garage Conversions in Midhurst
Welcome to CONMAX, your go-to experts for all your building and renovation needs in Warblington and across Hampshire. As a dedicated and... read more »
Welcome to J.C.O Builders Ltd, your trusted partner for all your building and renovation needs in Laker's Green and across Surrey. As a p... read more »
Welcome to Carpentry and Construction Wise, your go-to experts for all things carpentry and c... read more »
B&M Builders is your go-to solution for all your building and renovation needs in Goring-by-Sea and the... read more »
D&M Property Maintenance is your go-to solution for all your building and renovation needs in the heart of Hampshire. Ba... read more »
DS Construction is a reputable building firm located in the heart of North Bersted, proudly serving the... read more »
Welcome to Milwalt Property Services, your trusted partner for all property maintenance and improvement needs in Horndean and throughout... read more »
Welcome to Hurren LTD, the leading experts in carpentry, property maintenance, kitchen fitting, and garage conversions in Leigh Park and... read more »
Welcome to Goodwood Stoves Ltd, your premier choice for all building and renovation services in Mid Lavant and throughout West Sussex. Ou... read more »
Welcome to JFD Facilities and Construction, your go-to experts for all building and renovation needs in Elmers Marsh and throughout West... read more »
BMD Southern LTD is a premier choice... read more »
Welcome to Floyd Building Services Ltd, your go-to ex... read more »
Welcome to JCS Carpentry & Building, your trusted par... read more »
AJM Contractors proudly serves the v... read more »
Welcome to Silver Oak Contractors Ltd, the leading ex... read more »
Welcome to RLP Carpentry, your premier choice for car... read more »
Welcome to D & O Building Services, your go-to expert... read more »
Welcome to Regal Brick&stone Ltd, your premier choice... read more »
KWS Builders, nestled in the vibrant... read more »
Welcome to Diamond Groundwork’s & Building Ltd, you... read more »
Search Garage Conversions in places nearby
Understanding Garage Conversions in Midhurst
Garage conversions in Midhurst have become increasingly popular as homeowners seek to maximise their living space without the hassle of moving. This transformation not only adds value to your property but also enhances your lifestyle by providing additional functional space. Whether you need a home office, a playroom, or an extra bedroom, converting your garage can be a cost-effective solution.
The Benefits of Garage Conversions
Garage conversions offer numerous advantages. Firstly, they are typically more affordable than building an extension. You already have the structure in place, so the costs are primarily associated with interior work. Secondly, a well-executed conversion can significantly increase your property's value, making it a wise investment. Lastly, it provides the flexibility to create a space tailored to your specific needs, whether it's a cosy den or a practical utility room.
Planning Permission and Regulations
Before embarking on a garage conversion in Midhurst, it's crucial to understand the planning permissions and building regulations involved. Generally, converting a garage into a living space is considered permitted development, meaning you might not need planning permission. However, it's essential to check with the local planning authority to ensure compliance with any specific regulations or restrictions.
Building Regulations Compliance
While planning permission might not be necessary, building regulations are a different story. These regulations ensure that the conversion is safe and energy-efficient. Key areas include structural integrity, fire safety, insulation, ventilation, and damp proofing. Hiring a professional builder familiar with these regulations is advisable to ensure your project meets all necessary standards.
Designing Your New Space
Designing your new space is one of the most exciting parts of a garage conversion. Start by considering the purpose of the room. Will it be a home office, a gym, or perhaps a guest bedroom? Once you've decided, think about the layout, lighting, and furniture. Incorporating natural light through windows or skylights can make the space feel more inviting and spacious.
Choosing the Right Materials
The choice of materials can significantly impact the final look and feel of your converted space. Opt for durable, easy-to-maintain materials that complement the rest of your home. For flooring, consider options like laminate or engineered wood, which are both practical and stylish. When it comes to walls, a fresh coat of paint in a light colour can make the room feel larger and more welcoming.
Cost Considerations
The cost of a garage conversion in Midhurst can vary depending on the size of the garage and the complexity of the project. On average, you might expect to spend between £5,000 and £15,000. This estimate includes costs for insulation, flooring, windows, and any necessary plumbing or electrical work. It's wise to obtain quotes from multiple contractors to ensure you're getting a fair price.
Budgeting Tips
To keep costs under control, consider doing some of the work yourself, such as painting or installing flooring. However, for more complex tasks like electrical work or structural changes, it's best to hire professionals. Additionally, setting a clear budget at the outset and sticking to it can help prevent overspending.
Finding the Right Contractor
Choosing the right contractor is crucial for a successful garage conversion. Look for professionals with experience in similar projects and check their references. A good contractor will provide a detailed quote, a timeline for the work, and be open to discussing any concerns you might have. Don't hesitate to ask for examples of their previous work to ensure their style aligns with your vision.
Questions to Ask Potential Contractors
- How many garage conversions have you completed?
- Can you provide references from past clients?
- What is your estimated timeline for this project?
- How do you handle unexpected issues or changes during the project?
- Are you familiar with local building regulations?
Maximising Space and Functionality
To make the most of your converted garage, focus on maximising space and functionality. Built-in storage solutions can help keep the area tidy and organised. Consider multi-functional furniture, such as a sofa bed or a foldable desk, to make the space versatile. Additionally, using mirrors can create the illusion of more space, making the room feel larger than it is.
Creative Storage Solutions
Effective storage solutions are key to maintaining a clutter-free environment. Shelving units, under-seat storage, and wall-mounted cabinets can provide ample space for storing items without encroaching on the living area. Custom-built storage options can be tailored to fit awkward spaces, ensuring every inch is utilised efficiently.
Enhancing Energy Efficiency
Improving energy efficiency is an important consideration during a garage conversion. Proper insulation is essential to keep the space warm in winter and cool in summer. Double-glazed windows and energy-efficient lighting can further reduce energy consumption. Additionally, consider installing a programmable thermostat to maintain a comfortable temperature while minimising energy use.
Insulation Options
There are several insulation options available, each with its own benefits. Rigid foam boards are a popular choice for walls and ceilings due to their high thermal resistance. For floors, consider using insulated panels or underfloor heating to prevent heat loss. Consulting with an expert can help you choose the best insulation for your specific needs.
Adding Value to Your Home
A well-executed garage conversion can add significant value to your home. By creating additional living space, you make your property more appealing to potential buyers. It's important to ensure the conversion is in keeping with the rest of the house and enhances its overall aesthetic. A professional valuation can provide insight into how much value the conversion might add.
Considerations for Future Buyers
When planning your conversion, consider what future buyers might be looking for. A versatile space that can be easily adapted to different needs is often more attractive. Additionally, ensuring the conversion is of high quality and meets all regulations will reassure potential buyers of its longevity and safety.
Common Challenges and Solutions
Like any home improvement project, garage conversions can present challenges. One common issue is dealing with dampness, especially if the garage is not originally designed for habitation. Installing proper damp proofing and ventilation can mitigate this problem. Another challenge might be limited natural light, which can be addressed by adding windows or skylights.
Overcoming Design Hurdles
Designing a functional and aesthetically pleasing space can be tricky, especially if the garage is small or oddly shaped. Working with an interior designer can help you overcome these hurdles. They can provide creative solutions and ensure the space is both practical and stylish.
Legal and Insurance Considerations
Before starting your garage conversion, it's important to consider any legal and insurance implications. Inform your home insurance provider of the changes to ensure your policy remains valid. Additionally, check if there are any legal restrictions or covenants on your property that might affect the conversion.
Updating Your Insurance Policy
Once the conversion is complete, update your insurance policy to reflect the increased value of your home. This ensures you are adequately covered in case of damage or loss. It's also wise to keep records of all work done, including receipts and contracts, as proof of the improvements.
Frequently Asked Questions
- Do I need planning permission for a garage conversion in Midhurst? Generally, no, but it's best to check with the local planning authority.
- How long does a garage conversion take? Typically, it takes between 4 to 6 weeks, depending on the complexity of the project.
- Can I convert a detached garage? Yes, detached garages can also be converted, though they might require additional considerations for utilities and access.
- Will a garage conversion add value to my home? Yes, a well-executed conversion can significantly increase your property's value.
- What are the most common uses for a converted garage? Common uses include home offices, guest bedrooms, gyms, and playrooms.
- How can I ensure my garage conversion is energy efficient? Proper insulation, double-glazed windows, and energy-efficient lighting can enhance energy efficiency.
Final Thoughts on Garage Conversions in Midhurst
Garage conversions in Midhurst offer a fantastic opportunity to enhance your home without the need for a costly extension. By understanding the planning and building regulations, designing a functional space, and choosing the right contractor, you can create a beautiful and practical addition to your home. With careful planning and execution, a garage conversion can provide the extra space you need while adding value to your property.














