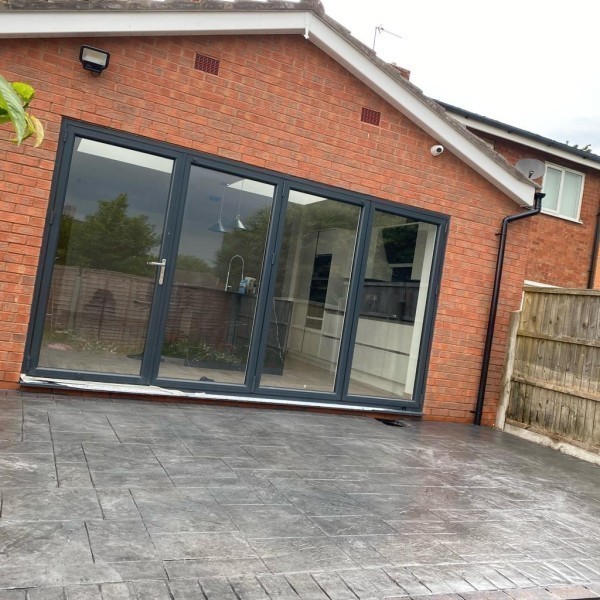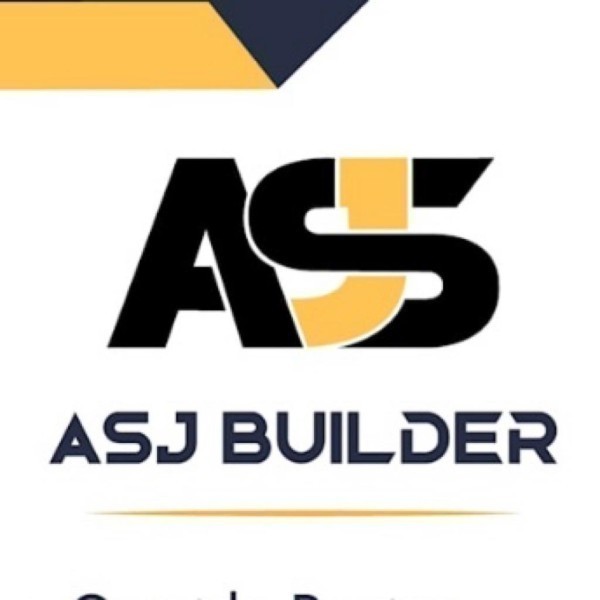Garage Conversions in Willenhall
Manorwood Building Services Ltd is your go-to solution for all building and construction needs in Solihullread more »
Welcome to Kalyssia Properties, your premier choice for top-notch building and renovation services in Four Oaks and the wider West Midlan... read more »
Welcome to Oakwood Carpentry and Building Ltd, your trusted builders in Knowle, offering a comprehensive range... read more »
Welcome to Mitsu Construction Company Ltd, your premier choice for expert building services in Friar Park and the West Midlands... read more »
Welcome to Premier Estates Home Improvements, your go-to experts in Ettingshall for all your building and landscaping needs. As a leading... read more »
Audnam Building Contractors Ltd is a premier building company located in the heart of Stourbridge, offe... read more »
Welcome to CPL Building Services, your trusted partner for all construction needs in Golds Green and the wider West Midlands area. With o... read more »
M.sidhu Constructions Ltd is a premier construction company based in the vibrant area of Soho, offering a comprehensive... read more »
Sam Construction West Midlands Ltd, nestled in the heart of The Woods, is your go-to expert for all your building needs... read more »
EVERBEST Home Builders is your go-to solution for all building and renovation n... read more »
Elegas Plus Ltd, located in the heart of Acock's Green, is your go-to solution for all your home improvement needs acros... read more »
Gabson Construction, based in the bustling city of Wolverhampton, is your premier choice for top-quality construction se... read more »
NK Midlands LTD is a distinguished tradespeople business located in the heart of Black Lake, proudly serving the West Mi... read more »
Michael Building Ltd is a distinguished Hamstead-based company, renowned for its exceptional services across the West Mi... read more »
Welcome to J.M Building & Construction Service Company Ltd, your trusted partner for all your... read more »
Welcome to LC Groundwork, your trusted partner for all your building and landscaping needs in Selly Oak and the wider West Midlands area.... read more »
Welcome to ASJ Builders, your trusted partner for all your building and renovation needs in Pheasey and the wider West Midlands. As a lea... read more »
Siman's Builders Ltd: Premier Tradespeople in Churchfield, West Midlands
Welcome to Siman's Builders Ltd, your t... read more »
Welcome to Allkraft-Build Ltd, your premier choice for expert tradespeople services in the West Midlands. Based in the bustling community... read more »
Welcome to S3 Building Services, your premier choice for builders in Willenhall and the West Midlands. We are a family-run business offer... read more »
Search Garage Conversions in places nearby
Introduction to Garage Conversions in Willenhall
Garage conversions in Willenhall have become a popular choice for homeowners looking to maximise their living space without the hassle of moving. With the growing need for additional space, whether for a home office, gym, or an extra bedroom, converting a garage offers a practical solution. This article explores the ins and outs of garage conversions, providing a comprehensive guide for those considering this home improvement project.
Understanding the Basics of Garage Conversions
Before diving into the specifics, it's essential to understand what a garage conversion entails. Essentially, it involves transforming an existing garage into a functional living area. This process can vary in complexity, depending on the intended use of the space and the current condition of the garage. From simple modifications to complete overhauls, garage conversions can be tailored to meet individual needs and preferences.
Benefits of Garage Conversions
Garage conversions offer numerous benefits. Firstly, they increase the usable space within a home, providing room for various purposes. Secondly, they can enhance the property's value, making it more attractive to potential buyers. Additionally, garage conversions are often more cost-effective than building extensions, as they utilise existing structures.
Potential Uses for Converted Garages
The possibilities for a converted garage are virtually endless. Some popular options include:
- Home Office: With remote work becoming more common, a dedicated workspace can boost productivity.
- Guest Room: An extra bedroom can accommodate visitors comfortably.
- Home Gym: A personal fitness area eliminates the need for gym memberships.
- Playroom: A safe and fun space for children to play.
- Studio: Ideal for artists or musicians needing a creative space.
Planning Your Garage Conversion
Proper planning is crucial for a successful garage conversion. This involves considering several factors, such as design, budget, and legal requirements. By addressing these aspects early on, homeowners can ensure a smooth and efficient conversion process.
Setting a Budget
Establishing a budget is one of the first steps in planning a garage conversion. Costs can vary significantly based on the project's scope, materials used, and labour expenses. It's essential to factor in potential unforeseen costs to avoid financial strain during the project.
Design Considerations
Design plays a pivotal role in the success of a garage conversion. Homeowners should consider how the converted space will integrate with the rest of the house. This includes selecting appropriate flooring, lighting, and insulation to create a comfortable and cohesive environment.
Legal and Regulatory Requirements
Before commencing a garage conversion, it's vital to understand the legal and regulatory requirements. In Willenhall, this may involve obtaining planning permission or adhering to building regulations. Consulting with local authorities or a professional can help navigate these requirements.
Executing the Garage Conversion
Once the planning phase is complete, the execution of the garage conversion begins. This involves several steps, from initial demolition to final touches. Each stage requires careful attention to detail to ensure a high-quality result.
Initial Preparations
The first step in executing a garage conversion is preparing the space. This may involve clearing out the garage, addressing any structural issues, and ensuring the area is ready for construction. Proper preparation sets the foundation for a successful conversion.
Construction and Renovation
During the construction phase, the garage is transformed into the desired living space. This can include installing new walls, windows, and doors, as well as updating electrical and plumbing systems. Skilled professionals are often required to ensure the work meets safety and quality standards.
Final Touches and Finishing
The final stage of a garage conversion involves adding finishing touches. This includes painting, decorating, and furnishing the space to create a welcoming environment. Attention to detail during this phase can significantly enhance the overall appeal of the converted garage.
Choosing the Right Professionals for the Job
Hiring the right professionals is crucial for a successful garage conversion. From architects to builders, selecting experienced and reputable individuals can make a significant difference in the project's outcome.
Finding Qualified Architects
An architect can help design a functional and aesthetically pleasing space. When selecting an architect, consider their experience with garage conversions and their ability to understand and implement your vision.
Selecting Skilled Builders
Builders play a vital role in the execution of a garage conversion. It's essential to choose builders with a proven track record of quality work. Checking references and viewing previous projects can provide insight into their capabilities.
Working with Interior Designers
Interior designers can assist in creating a cohesive and stylish space. They can offer valuable advice on colour schemes, furniture selection, and layout, ensuring the converted garage meets your aesthetic preferences.
Cost Considerations for Garage Conversions
Understanding the costs associated with garage conversions is essential for effective budgeting. Several factors can influence the overall cost, including materials, labour, and additional features.
Material Costs
The choice of materials can significantly impact the cost of a garage conversion. High-quality materials may be more expensive but can offer better durability and aesthetics. It's important to balance cost with quality to achieve the desired outcome.
Labour Expenses
Labour costs can vary depending on the complexity of the project and the professionals hired. Obtaining multiple quotes and negotiating terms can help manage these expenses effectively.
Additional Features and Upgrades
Incorporating additional features, such as underfloor heating or bespoke cabinetry, can enhance the functionality and appeal of a converted garage. However, these upgrades can also increase costs, so it's important to prioritise based on budget constraints.
Maximising Space in a Converted Garage
Making the most of the available space is a key consideration in garage conversions. With thoughtful planning and design, homeowners can create a functional and efficient living area.
Optimising Layout
The layout of a converted garage should be carefully planned to maximise space. This may involve strategic placement of furniture and fixtures to ensure a comfortable and practical environment.
Incorporating Storage Solutions
Storage is often a concern in garage conversions. Incorporating built-in storage solutions, such as shelves and cabinets, can help keep the space organised and clutter-free.
Utilising Multi-Functional Furniture
Multi-functional furniture can be a game-changer in small spaces. Items like sofa beds or foldable tables can provide versatility and flexibility, making the converted garage more adaptable to different needs.
Energy Efficiency in Garage Conversions
Energy efficiency is an important consideration in garage conversions. Implementing energy-saving measures can reduce utility costs and create a more sustainable living space.
Insulation and Heating
Proper insulation is crucial for maintaining a comfortable temperature in a converted garage. Additionally, selecting efficient heating solutions can further enhance energy efficiency.
Lighting and Ventilation
Natural lighting and ventilation can significantly impact the comfort and energy efficiency of a converted garage. Incorporating windows and skylights can improve airflow and reduce reliance on artificial lighting.
Eco-Friendly Materials
Using eco-friendly materials can contribute to a more sustainable garage conversion. Options like recycled wood or low-VOC paints can minimise environmental impact while maintaining quality and aesthetics.
Common Challenges in Garage Conversions
While garage conversions offer numerous benefits, they can also present challenges. Being aware of potential obstacles can help homeowners prepare and address issues effectively.
Structural Limitations
Structural limitations, such as low ceilings or uneven floors, can pose challenges during a garage conversion. Addressing these issues early on can prevent complications later in the project.
Planning Permission and Regulations
Navigating planning permission and building regulations can be complex. Ensuring compliance with local laws is essential to avoid legal issues and ensure a successful conversion.
Budget Constraints
Staying within budget can be challenging, especially when unexpected costs arise. Careful planning and contingency funds can help manage financial constraints effectively.
Frequently Asked Questions
- Do I need planning permission for a garage conversion in Willenhall? In many cases, planning permission is not required for a garage conversion, but it's essential to check with local authorities to ensure compliance with regulations.
- How long does a garage conversion typically take? The duration of a garage conversion can vary depending on the project's complexity, but it generally takes between four to six weeks.
- Can I convert a detached garage? Yes, detached garages can be converted, but they may require additional considerations, such as utilities and access.
- Will a garage conversion add value to my home? A well-executed garage conversion can increase a property's value by providing additional living space and enhancing its appeal.
- What are the most common uses for a converted garage? Common uses include home offices, guest rooms, gyms, playrooms, and studios.
- How can I ensure my garage conversion is energy efficient? Implementing proper insulation, efficient heating, and eco-friendly materials can enhance energy efficiency in a converted garage.
Conclusion
Garage conversions in Willenhall offer a practical and cost-effective solution for homeowners seeking additional living space. By understanding the basics, planning effectively, and working with skilled professionals, homeowners can transform their garages into functional and appealing areas. Whether for personal use or to increase property value, garage conversions present a valuable opportunity to enhance one's home.
Send a message

























