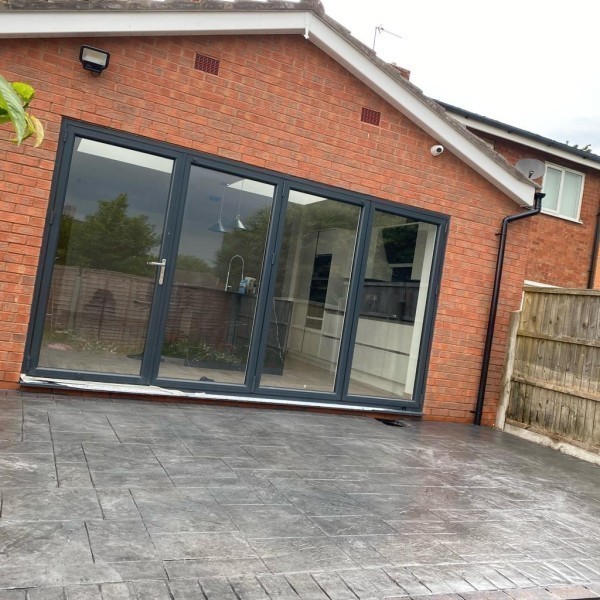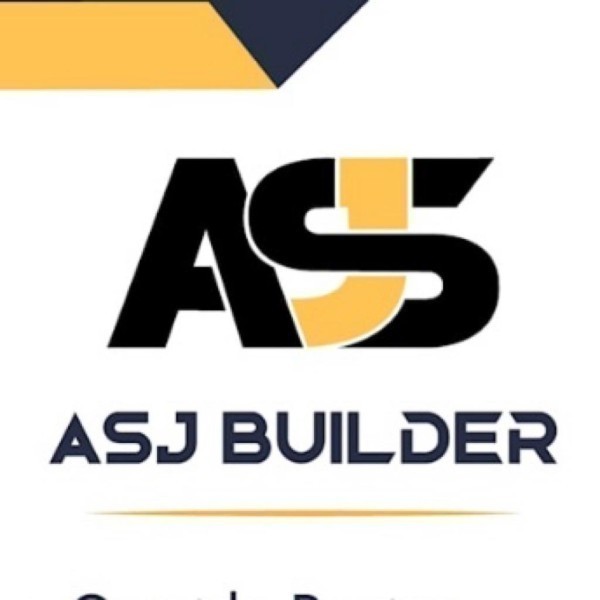Garage Conversions in Bilston
Manorwood Building Services Ltd is your go-to solution for all building and construction needs in Solihullread more »
Welcome to Kalyssia Properties, your premier choice for top-notch building and renovation services in Four Oaks and the wider West Midlan... read more »
Welcome to Oakwood Carpentry and Building Ltd, your trusted builders in Knowle, offering a comprehensive range... read more »
Welcome to Mitsu Construction Company Ltd, your premier choice for expert building services in Friar Park and the West Midlands... read more »
Welcome to Premier Estates Home Improvements, your go-to experts in Ettingshall for all your building and landscaping needs. As a leading... read more »
Audnam Building Contractors Ltd is a premier building company located in the heart of Stourbridge, offe... read more »
Welcome to CPL Building Services, your trusted partner for all construction needs in Golds Green and the wider West Midlands area. With o... read more »
M.sidhu Constructions Ltd is a premier construction company based in the vibrant area of Soho, offering a comprehensive... read more »
Sam Construction West Midlands Ltd, nestled in the heart of The Woods, is your go-to expert for all your building needs... read more »
EVERBEST Home Builders is your go-to solution for all building and renovation n... read more »
Elegas Plus Ltd, located in the heart of Acock's Green, is your go-to solution for all your home improvement needs acros... read more »
Gabson Construction, based in the bustling city of Wolverhampton, is your premier choice for top-quality construction se... read more »
Welcome to Laszlo Drotar, your trusted partner for all your construction and refurbishment needs in Worcestershire. Based in Offmore Farm... read more »
NK Midlands LTD is a distinguished tradespeople business located in the heart of Black Lake, proudly serving the West Mi... read more »
Michael Building Ltd is a distinguished Hamstead-based company, renowned for its exceptional services across the West Mi... read more »
Welcome to J.M Building & Construction Service Company Ltd, your trusted partner for all your... read more »
Welcome to LC Groundwork, your trusted partner for all your building and landscaping needs in Selly Oak and the wider West Midlands area.... read more »
Welcome to ASJ Builders, your trusted partner for all your building and renovation needs in Pheasey and the wider West Midlands. As a lea... read more »
Siman's Builders Ltd: Premier Tradespeople in Churchfield, West Midlands
Welcome to Siman's Builders Ltd, your t... read more »
Welcome to Allkraft-Build Ltd, your premier choice for expert tradespeople services in the West Midlands. Based in the bustling community... read more »
Search Garage Conversions in places nearby
Understanding Garage Conversions in Bilston
Garage conversions in Bilston are becoming increasingly popular as homeowners seek to maximise their living space without the hassle of moving. By transforming an underutilised garage into a functional room, residents can enhance their property's value and usability. Whether it's a new bedroom, office, or playroom, the possibilities are endless.
Benefits of Garage Conversions
Garage conversions offer numerous benefits. Firstly, they provide additional living space without the need for an extension, which can be costly and time-consuming. Secondly, they can significantly increase the value of your home, making it a wise investment. Moreover, converting a garage can improve the energy efficiency of your home by reducing draughts and improving insulation.
Cost-Effectiveness
Converting a garage is often more cost-effective than building an extension. The basic structure is already in place, which reduces construction costs. Additionally, planning permission is not always required, saving both time and money.
Increased Property Value
A well-executed garage conversion can add up to 20% to the value of your home. This is particularly beneficial in areas like Bilston, where property prices are steadily rising. Potential buyers are often attracted to homes with additional living space, making your property more marketable.
Planning Your Garage Conversion
Before embarking on a garage conversion, careful planning is essential. Consider what you want to achieve with the space and how it will fit with the rest of your home. It's also important to think about the practicalities, such as heating, lighting, and ventilation.
Design Considerations
When planning your conversion, think about the design and layout. Consider how the new room will be accessed and how it will flow with the existing layout. It's also important to think about the style and decor, ensuring it complements the rest of your home.
Legal Requirements
While planning permission is not always required for garage conversions, it's important to check with your local council. Building regulations must be adhered to, ensuring the conversion is safe and structurally sound. This includes aspects such as fire safety, insulation, and ventilation.
Choosing the Right Professionals
Hiring the right professionals is crucial to the success of your garage conversion. Look for experienced builders and architects who have a proven track record in garage conversions. They can provide valuable advice and ensure the project runs smoothly.
Finding a Reputable Builder
When choosing a builder, ask for recommendations from friends or family. Check online reviews and ask to see examples of their previous work. It's also important to get several quotes to ensure you're getting a fair price.
Working with an Architect
An architect can help you make the most of your space, offering creative solutions and ensuring the design meets building regulations. They can also help with planning applications if required.
Common Uses for Converted Garages
There are many ways to use a converted garage, depending on your needs and lifestyle. Some popular options include creating a home office, an extra bedroom, or a playroom for children.
Home Office
With more people working from home, a garage conversion can provide a dedicated workspace. This can improve productivity and create a better work-life balance.
Additional Bedroom
For growing families, an extra bedroom can be invaluable. A garage conversion can provide a spacious and comfortable room for guests or family members.
Playroom
A playroom can be a great way to keep toys and games contained, providing a safe and fun space for children to play.
Potential Challenges and Solutions
While garage conversions offer many benefits, there can be challenges. These might include issues with damp, insulation, or access. However, with careful planning and the right professionals, these challenges can be overcome.
Dealing with Damp
Damp can be a common issue in garages, but it can be addressed with proper insulation and ventilation. A damp-proof membrane can also be installed to prevent moisture from penetrating the walls and floors.
Improving Insulation
Garages are often poorly insulated, but this can be improved with the right materials. Insulating the walls, floor, and ceiling will make the space more comfortable and energy-efficient.
Ensuring Easy Access
Consider how the new room will be accessed from the rest of the house. You may need to create a new doorway or improve the existing access to ensure it is practical and convenient.
Budgeting for Your Garage Conversion
Setting a realistic budget is crucial for a successful garage conversion. Consider all the costs involved, including materials, labour, and any additional expenses such as furniture or decor.
Estimating Costs
The cost of a garage conversion can vary depending on the size and complexity of the project. On average, you can expect to pay between £5,000 and £15,000. It's important to get detailed quotes from builders and factor in any additional costs.
Managing Expenses
To keep costs under control, set a clear budget and stick to it. Prioritise essential work and consider doing some tasks yourself, such as painting or decorating, to save money.
Frequently Asked Questions
- Do I need planning permission for a garage conversion in Bilston? In most cases, planning permission is not required, but it's important to check with your local council.
- How long does a garage conversion take? The duration can vary, but most conversions take between 4 to 6 weeks to complete.
- Will a garage conversion add value to my home? Yes, a well-executed conversion can increase your home's value by up to 20%.
- Can I convert a detached garage? Yes, detached garages can also be converted, but they may require additional work for utilities and access.
- What are the building regulations for garage conversions? Building regulations cover aspects such as fire safety, insulation, and ventilation. It's important to ensure your conversion meets these standards.
- Can I do the conversion myself? While some tasks can be done DIY, it's advisable to hire professionals for structural work and to ensure compliance with building regulations.
Garage conversions in Bilston offer a fantastic opportunity to enhance your living space and add value to your home. With careful planning and the right professionals, you can transform your garage into a functional and stylish room that meets your needs and lifestyle. Whether you're looking for a home office, an extra bedroom, or a playroom, a garage conversion can provide the perfect solution.
Send a message

























