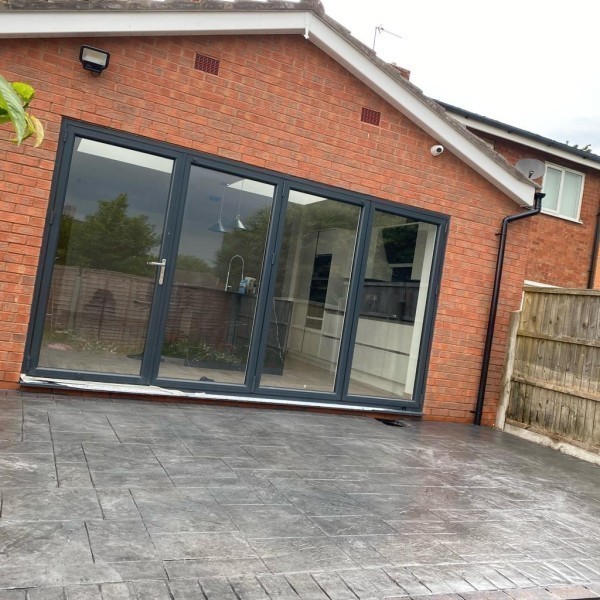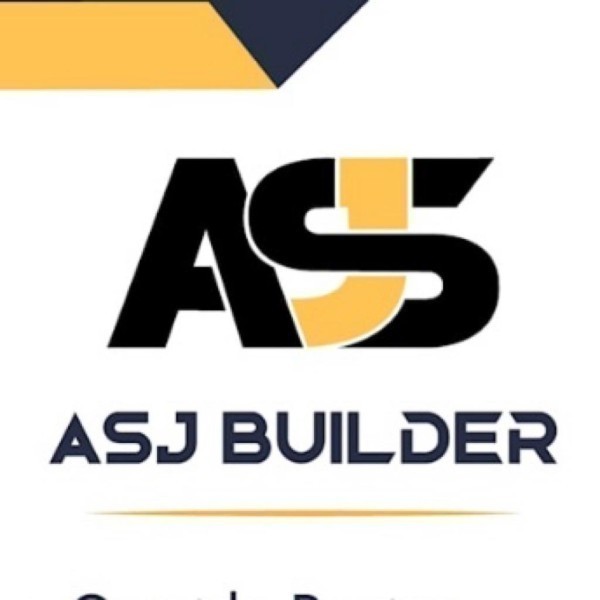Garage Conversions in West Midlands
Manorwood Building Services Ltd is your go-to solution for all building and construction needs in Solihullread more »
Welcome to Kalyssia Properties, your premier choice for top-notch building and renovation services in Four Oaks and the wider West Midlan... read more »
Welcome to Oakwood Carpentry and Building Ltd, your trusted builders in Knowle, offering a comprehensive range... read more »
Welcome to Mitsu Construction Company Ltd, your premier choice for expert building services in Friar Park and the West Midlands... read more »
Welcome to Premier Estates Home Improvements, your go-to experts in Ettingshall for all your building and landscaping needs. As a leading... read more »
Audnam Building Contractors Ltd is a premier building company located in the heart of Stourbridge, offe... read more »
Welcome to CPL Building Services, your trusted partner for all construction needs in Golds Green and the wider West Midlands area. With o... read more »
M.sidhu Constructions Ltd is a premier construction company based in the vibrant area of Soho, offering a comprehensive... read more »
Sam Construction West Midlands Ltd, nestled in the heart of The Woods, is your go-to expert for all your building needs... read more »
EVERBEST Home Builders is your go-to solution for all building and renovation n... read more »
Elegas Plus Ltd, located in the heart of Acock's Green, is your go-to solution for all your home improvement needs acros... read more »
Gabson Construction, based in the bustling city of Wolverhampton, is your premier choice for top-quality construction se... read more »
Welcome to CMS, your premier choice for Builders, Extension Builders, Bathroom Fitters, Kitchen Fitters, Garage Conversions, and Office F... read more »
NK Midlands LTD is a distinguished tradespeople business located in the heart of Black Lake, proudly serving the West Mi... read more »
Michael Building Ltd is a distinguished Hamstead-based company, renowned for its exceptional services across the West Mi... read more »
Welcome to J.M Building & Construction Service Company Ltd, your trusted partner for all your... read more »
Welcome to LC Groundwork, your trusted partner for all your building and landscaping needs in Selly Oak and the wider West Midlands area.... read more »
Welcome to ASJ Builders, your trusted partner for all your building and renovation needs in Pheasey and the wider West Midlands. As a lea... read more »
Siman's Builders Ltd: Premier Tradespeople in Churchfield, West Midlands
Welcome to Siman's Builders Ltd, your t... read more »
C&S Construction And Gardening Limited is your go-to solution for all construction and gardening needs in Hillfi... read more »
Search Garage Conversions in West Midlands by town
Introduction to Garage Conversions in West Midlands
Garage conversions in West Midlands have become increasingly popular as homeowners seek to maximise their living space without the hassle of moving. This trend is driven by the desire for additional rooms, whether for a home office, gym, or guest suite. The West Midlands, with its vibrant cities and picturesque countryside, offers a unique backdrop for such transformations. In this article, we'll explore the ins and outs of garage conversions, providing you with a comprehensive guide to making the most of your space.
Understanding the Basics of Garage Conversions
Garage conversions involve transforming an existing garage into a functional living area. This process can significantly increase the value of your home while providing much-needed space. The key to a successful conversion lies in careful planning and execution. It's essential to consider factors such as structural integrity, insulation, and design aesthetics to ensure the new space meets your needs and complements your home.
Why Consider a Garage Conversion?
There are numerous reasons why homeowners in the West Midlands might consider converting their garage. Firstly, it can be a cost-effective way to add living space compared to building an extension. Additionally, with the rise of remote working, many people are looking for dedicated home office spaces. A garage conversion can also serve as a playroom for children, a home gym, or even a rental unit for extra income.
Planning Permission and Regulations
Before embarking on a garage conversion, it's crucial to understand the planning permission and building regulations in the West Midlands. Generally, converting a garage into a living space falls under permitted development rights, meaning you might not need planning permission. However, it's always wise to check with your local council to ensure compliance with all regulations, especially if your property is listed or in a conservation area.
Designing Your Garage Conversion
The design phase is where your vision for the new space comes to life. It's essential to consider how the converted area will be used and what features are necessary to make it functional and comfortable.
Choosing the Right Layout
The layout of your garage conversion should reflect its intended use. For instance, a home office might require built-in desks and storage, while a guest suite would need a bathroom and sleeping area. Consider the flow of the space and how it connects to the rest of your home.
Incorporating Natural Light
Garages often lack natural light, so it's important to incorporate windows or skylights into your design. This not only enhances the aesthetic appeal but also creates a more inviting and comfortable environment. Consider the orientation of your garage and the best ways to maximise sunlight throughout the day.
Choosing Materials and Finishes
The materials and finishes you choose can significantly impact the look and feel of your converted space. Opt for durable, easy-to-maintain materials that complement the existing style of your home. Flooring, wall finishes, and lighting are all critical elements that should be carefully selected to create a cohesive design.
Cost Considerations for Garage Conversions
Understanding the costs involved in a garage conversion is essential for budgeting and planning. While the overall cost can vary depending on the size and complexity of the project, there are several key factors to consider.
Breaking Down the Costs
The cost of a garage conversion in the West Midlands typically includes structural modifications, insulation, plumbing, electrical work, and interior finishes. It's important to obtain detailed quotes from contractors to ensure all aspects of the project are covered. Additionally, factor in any planning permission fees or additional costs for specialised features.
Potential Cost Savings
While garage conversions can be a significant investment, they often offer cost savings compared to other home improvement projects. For example, converting an existing structure is generally less expensive than building a new extension. Additionally, the added value to your home can offset some of the initial costs.
Financing Your Garage Conversion
There are several options for financing a garage conversion, including personal savings, home improvement loans, or remortgaging. It's important to explore all available options and choose the one that best suits your financial situation. Consulting with a financial advisor can also provide valuable insights into managing the costs effectively.
Finding the Right Professionals for Your Project
Hiring the right professionals is crucial to the success of your garage conversion. From architects to builders, each plays a vital role in bringing your vision to life.
Choosing an Architect or Designer
An architect or designer can help you create a detailed plan for your conversion, ensuring that it meets your needs and complies with local regulations. Look for professionals with experience in garage conversions and a portfolio that reflects your style preferences.
Hiring a Reliable Builder
Finding a reliable builder is essential for executing your project efficiently and to a high standard. Seek recommendations from friends or family, and check online reviews to gauge the reputation of potential contractors. It's also wise to obtain multiple quotes and ensure that the builder is fully insured and accredited.
Working with Other Specialists
Depending on the complexity of your conversion, you may need to hire additional specialists such as electricians, plumbers, or structural engineers. Ensure that all professionals involved are qualified and experienced in their respective fields to guarantee a smooth and successful project.
Maximising the Value of Your Garage Conversion
A well-executed garage conversion can significantly enhance the value of your home. To maximise this potential, it's important to focus on quality and functionality.
Creating a Versatile Space
Designing a versatile space that can adapt to changing needs is a smart way to maximise the value of your conversion. Consider features that allow for flexibility, such as movable partitions or multi-functional furniture. This adaptability can appeal to future buyers and increase the overall value of your home.
Ensuring High-Quality Finishes
Investing in high-quality finishes and materials can make a significant difference in the perceived value of your conversion. Choose durable, timeless materials that will stand the test of time and appeal to a wide range of tastes.
Keeping Energy Efficiency in Mind
Energy efficiency is an important consideration for any home improvement project. Incorporate energy-efficient features such as insulation, double-glazed windows, and LED lighting to reduce energy costs and enhance the appeal of your conversion.
Common Challenges and How to Overcome Them
While garage conversions offer numerous benefits, they can also present challenges. Being aware of potential obstacles and how to overcome them is key to a successful project.
Dealing with Structural Issues
Structural issues such as dampness, uneven floors, or inadequate foundations can pose significant challenges during a garage conversion. Conducting a thorough assessment of the existing structure and addressing any issues before starting the conversion can prevent costly problems down the line.
Managing Space Constraints
Garages are often limited in size, which can make it challenging to create a functional living space. Creative design solutions, such as built-in storage or open-plan layouts, can help maximise the available space and create a comfortable environment.
Navigating Planning and Regulatory Hurdles
Understanding and complying with planning and building regulations can be a complex process. Working with experienced professionals who are familiar with local regulations can help navigate these hurdles and ensure your project proceeds smoothly.
Frequently Asked Questions
- Do I need planning permission for a garage conversion in the West Midlands? Generally, garage conversions fall under permitted development rights, but it's always best to check with your local council.
- How long does a garage conversion take? The duration can vary, but most conversions take between 4 to 6 weeks, depending on the complexity of the project.
- Can I convert a detached garage? Yes, detached garages can be converted, but they may require additional considerations such as plumbing and electrical connections.
- Will a garage conversion add value to my home? Yes, a well-executed conversion can significantly increase the value of your home by providing additional living space.
- What are the common uses for a converted garage? Common uses include home offices, guest suites, playrooms, gyms, or rental units.
- How much does a garage conversion cost in the West Midlands? Costs can vary, but on average, a garage conversion in the West Midlands can range from £10,000 to £20,000.
Garage conversions in the West Midlands offer a fantastic opportunity to enhance your home and lifestyle. By carefully planning and executing your project, you can create a beautiful, functional space that meets your needs and adds value to your property. Whether you're looking to accommodate a growing family or create a dedicated workspace, a garage conversion can provide the perfect solution.
Send a message

























