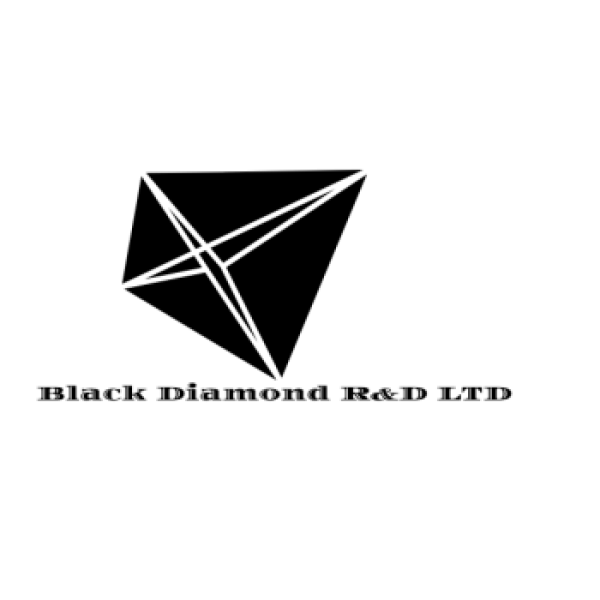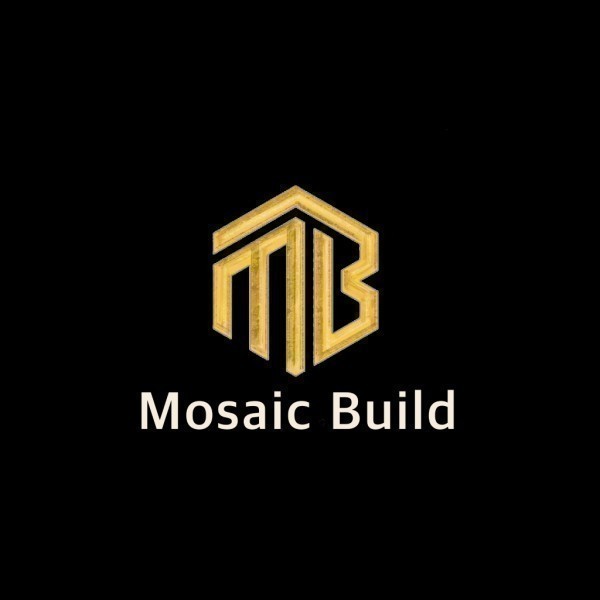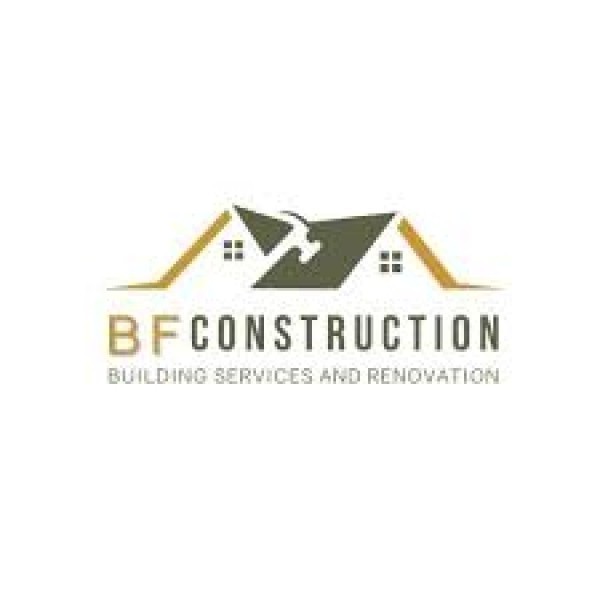Garage Conversions in Warlingham
Cosy Homes Property Maintenance LTD is a distinguished business based in Tolworth, offering a comprehensive range of ser... read more »
Forever Construction Ltd: Your Trusted Tradespeople in Falconwood, Bexley, London
Welcome to Forever Constructio... read more »
Eric Lala Construction Ltd is a premier construction company based in Addiscombe, renowned for its exceptional services... read more »
Able Refurbishments Ltd: Your Trusted Tradespeople in Ewell and Surrey
Welcome to Able Refurbishments Ltd, your... read more »
Welcome to Haze Construction Limited, your trusted partner for all your building needs in Cen... read more »
G R Maintenance Ltd is a premier property maintenance company based in the vibrant area of Bermondsey, offering a compre... read more »
Welcome to Saunders Developments Ltd, your go-to experts for all things construction and property development in Horley and across Surrey... read more »
MS Property Service is a premier tradespeople business located in the heart of Welling, offering a comp... read more »
Welcome to Black Diamond R&D Ltd, your premier choice for comprehensive tradespeople services in Bermondsey and the wider Southwark area... read more »
Welcome to J.C.O Builders Ltd, your trusted partner for all your building and renovation needs in Laker's Green and across Surrey. As a p... read more »
UR Builders Ltd. is a premier construction company based in Lessness Heath, offering a wide range of se... read more »
D.G. Carpentry is your go-to solution for all things carpentry and construction in the picturesque area of Norwood Hill,... read more »
Welcome to A&N Construction Ltd, your go-to experts for all construction needs in Northgate and the wider West Sussex area. With a reputa... read more »
Welcome to Godman Construction, your premier choice for all building needs in Hook Heath and across Surrey. As a leading provider of Exte... read more »
Mosaic Build is a distinguished Stepney-based company, renowned for its exceptional tradespeople services throughout Tow... read more »
Welcome to Barbosa Ferreira Construction LTD, your go-to experts for all construction and renovation needs in Bushey Mead and the wider M... read more »
Welcome to AAAN LTD, your trusted partner in construction and property services in the vibrant area of Beddington, Sutton, London. With o... read more »
Welcome to GT Landscapes, your premier choice for top-notch landscaping services in West Kingsdown and throughout
Welcome to Cottingham Carpentry, your trusted partner for all your carpentry needs in South Merstham and across Surrey. Special... read more »
Welcome to JC Building & Decorating, your trusted partner for all your building and decorating needs in Stanwell Moor and across Surrey.... read more »
Search Garage Conversions in places nearby
Understanding Garage Conversions in Warlingham
Garage conversions in Warlingham have become increasingly popular as homeowners seek to maximise their living space without the hassle of moving. This charming village, nestled in the Surrey countryside, offers a unique blend of rural tranquillity and urban convenience. Converting a garage can provide additional living space, increase property value, and enhance the overall functionality of your home. Let's delve into the various aspects of garage conversions in Warlingham, ensuring you have all the information needed to embark on this exciting journey.
The Benefits of Garage Conversions
Garage conversions offer a myriad of benefits, making them an attractive option for homeowners. Firstly, they provide additional living space without the need for an extension, which can be both costly and time-consuming. Whether you need an extra bedroom, a home office, or a playroom for the kids, a garage conversion can cater to your specific needs.
Moreover, converting your garage can significantly increase the value of your property. In Warlingham, where property prices are on the rise, a well-executed garage conversion can offer a substantial return on investment. Additionally, it enhances the aesthetic appeal of your home, making it more attractive to potential buyers.
Cost-Effective Solution
Compared to building an extension, garage conversions are a cost-effective solution for expanding your living space. The existing structure of the garage means that major construction work is often unnecessary, reducing both time and expense. This makes it an ideal option for those on a budget.
Environmental Impact
Garage conversions can also have a positive environmental impact. By utilising existing space, you reduce the need for new materials and minimise waste. Furthermore, you can incorporate energy-efficient features, such as insulation and double glazing, to create a sustainable living area.
Planning Permission and Regulations
Before embarking on a garage conversion in Warlingham, it's essential to understand the planning permission and regulations involved. Generally, garage conversions are considered permitted development, meaning you won't need planning permission. However, there are exceptions, particularly if your property is listed or located in a conservation area.
Building Regulations
While planning permission may not be required, building regulations must be adhered to. These regulations ensure that the conversion is safe, energy-efficient, and suitable for habitation. Key areas covered by building regulations include structural integrity, fire safety, insulation, and ventilation.
Consulting with Professionals
It's advisable to consult with professionals, such as architects or builders, who are familiar with local regulations. They can guide you through the process, ensuring compliance and helping you avoid potential pitfalls.
Designing Your Garage Conversion
The design of your garage conversion is crucial to its success. It should seamlessly integrate with the rest of your home, both aesthetically and functionally. Consider the purpose of the conversion and how it will be used to inform your design choices.
Layout and Space Utilisation
Effective space utilisation is key to a successful garage conversion. Consider the layout carefully, ensuring that the space is functional and meets your needs. For instance, if you're creating a home office, ensure there's ample space for a desk, storage, and seating.
Lighting and Ventilation
Lighting and ventilation are essential components of any living space. Natural light can be maximised by installing windows or skylights, while adequate ventilation ensures a comfortable environment. Consider energy-efficient lighting options to reduce your carbon footprint.
Choosing the Right Materials
The materials you choose for your garage conversion can significantly impact its overall look and feel. Opt for materials that complement the existing structure and enhance the aesthetic appeal of your home.
Flooring Options
When selecting flooring for your garage conversion, consider durability, comfort, and style. Popular options include hardwood, laminate, and carpet. Each has its pros and cons, so choose based on your specific needs and preferences.
Wall Finishes
Wall finishes can transform the look of your garage conversion. Paint, wallpaper, or panelling can add character and warmth to the space. Consider the overall theme and colour scheme of your home when making your selection.
Heating and Insulation
Ensuring your garage conversion is warm and comfortable is essential, particularly during the colder months. Proper heating and insulation are crucial to achieving this.
Insulation Techniques
Effective insulation can significantly improve the energy efficiency of your garage conversion. Consider insulating the walls, floor, and ceiling to retain heat and reduce energy costs. This will also contribute to a more comfortable living environment.
Heating Solutions
There are various heating solutions available for garage conversions, including underfloor heating, radiators, and electric heaters. Choose a solution that suits your budget and meets your heating requirements.
Electrical and Plumbing Considerations
Electrical and plumbing considerations are an integral part of any garage conversion. These systems must be carefully planned and installed to ensure safety and functionality.
Electrical Installations
Electrical installations should be carried out by a qualified electrician to ensure compliance with safety standards. Consider the placement of sockets, lighting fixtures, and any additional electrical requirements specific to the purpose of the conversion.
Plumbing Needs
If your garage conversion includes a bathroom or kitchen area, plumbing will be a key consideration. Ensure that plumbing installations are carried out by a professional to avoid potential issues down the line.
Maximising Space and Storage
Maximising space and storage is essential in any garage conversion. Clever storage solutions can help you make the most of the available space, keeping the area tidy and organised.
Built-In Storage
Built-in storage solutions, such as shelves and cupboards, can be customised to fit the space perfectly. This not only maximises storage but also enhances the overall aesthetic of the conversion.
Multi-Functional Furniture
Consider incorporating multi-functional furniture, such as sofa beds or fold-away desks, to make the most of the available space. This is particularly useful if the conversion serves multiple purposes.
Enhancing Curb Appeal
Enhancing the curb appeal of your garage conversion can add value to your property and make it more attractive to potential buyers. Consider the exterior design and how it complements the rest of your home.
Exterior Finishes
Choose exterior finishes that blend seamlessly with your home's existing architecture. This could include matching brickwork, cladding, or paint. A cohesive exterior design enhances the overall aesthetic appeal of your property.
Landscaping and Driveway
Consider the landscaping and driveway when planning your garage conversion. A well-maintained garden and driveway can significantly enhance the curb appeal of your home, creating a welcoming first impression.
Case Studies: Successful Garage Conversions in Warlingham
Examining successful garage conversions in Warlingham can provide inspiration and insight into what can be achieved. These case studies highlight the creativity and innovation that can transform a simple garage into a functional and stylish living space.
Family Room Conversion
One Warlingham family transformed their garage into a spacious family room, complete with a cosy seating area, entertainment system, and play space for the children. The use of warm colours and soft furnishings created a welcoming atmosphere, perfect for family gatherings.
Home Office Transformation
Another homeowner converted their garage into a modern home office, featuring sleek furniture, ample storage, and plenty of natural light. This conversion provided a dedicated workspace, enhancing productivity and work-life balance.
Frequently Asked Questions
What is the average cost of a garage conversion in Warlingham?
The cost of a garage conversion in Warlingham can vary depending on the size and complexity of the project. On average, you can expect to pay between £10,000 and £20,000.
Do I need planning permission for a garage conversion in Warlingham?
Generally, garage conversions are considered permitted development, so planning permission is not required. However, it's essential to check with your local council, especially if your property is listed or in a conservation area.
How long does a garage conversion take?
The duration of a garage conversion can vary depending on the scope of the project. On average, it takes between four to six weeks to complete.
Can I convert a detached garage?
Yes, detached garages can be converted, offering the same benefits as attached garage conversions. However, additional considerations, such as access and utilities, may need to be addressed.
Will a garage conversion add value to my home?
Yes, a well-executed garage conversion can significantly increase the value of your home, particularly in areas like Warlingham where property demand is high.
What are the common uses for a garage conversion?
Common uses for garage conversions include additional bedrooms, home offices, playrooms, gyms, and guest suites. The possibilities are endless, allowing you to tailor the space to your specific needs.
Final Thoughts on Garage Conversions in Warlingham
Garage conversions in Warlingham offer a fantastic opportunity to enhance your living space, increase property value, and create a home that truly meets your needs. By understanding the benefits, planning requirements, and design considerations, you can embark on a successful conversion project that transforms your garage into a functional and stylish living area. With careful planning and the right professional guidance, your garage conversion can become a valuable addition to your home, providing enjoyment and utility for years to come.
Send a message

























