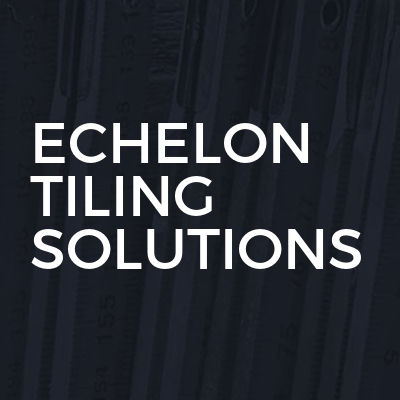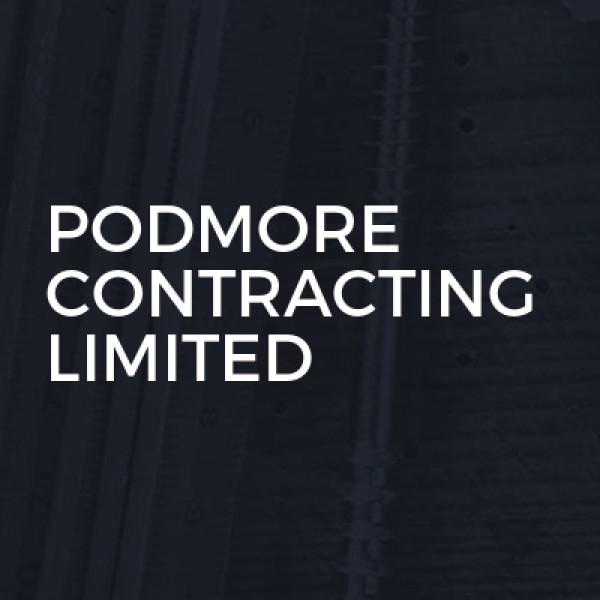Garage Conversions in Stone
Welcome to Churchview Building Driveways & Landscapes, your premier choice for all construction and landscaping needs in Adderley Green a... read more »
ATI Building And Landscaping is a reputable Dresden-based company, proudly serving the Staffordshire area with a compreh... read more »
Welcome to Echelon Tiling Solutions, your go-to experts for all your tiling and home renovation needs in Brown Lees and across Staffordsh... read more »
Welcome to Podmore Contracting Limited, your premier choice for exceptional construction and landscaping services in Doveridge and throug... read more »
Staffordshire Lofts Ltd is your go-to expert for all building needs in the heart of Forebridge, Staffordshire. Specialis... read more »
Welcome to Newcastle Builders, your go-to experts for... read more »
D Perry Installations Ltd is a reput... read more »
Welcome to Malcolm Hulme Construction Ltd, your trust... read more »
Welcome to G L T Construction, your trusted partner f... read more »
K Hill Brickwork, a reputable name i... read more »
Welcome to LCB Property Ltd, your go-to solution for... read more »
Staffordshire Garage Conversions is... read more »
Welcome to Buckle Building Specialists, the premier c... read more »
T.E.P Property Services Ltd, based i... read more »
Welcome to Fixall LTD, your premier choice for expert... read more »
Welcome to Glademex Ltd, the premier choice for Build... read more »
D A W Construction Ltd, nestled in t... read more »
Welcome to Burgess Building Ltd, your premier choice... read more »
Welcome to Complete Construction, your premier choice... read more »
L M Builders is a reputable business... read more »
Search Garage Conversions in places nearby
Understanding Garage Conversions in Stone
Garage conversions in Stone have become a popular choice for homeowners looking to maximise their living space without the hassle of moving. This transformation can turn an underutilised area into a functional and stylish part of your home. Whether you need an extra bedroom, a home office, or a playroom, converting your garage can be a cost-effective solution. Let's delve into the various aspects of garage conversions and explore how you can make the most of this opportunity.
The Benefits of Garage Conversions
Garage conversions offer numerous advantages. Firstly, they increase the living space in your home, providing you with more room to accommodate your needs. This can be particularly beneficial for growing families or those who require a dedicated workspace. Additionally, converting your garage can significantly enhance the value of your property, making it a wise investment for the future.
Moreover, garage conversions are often more affordable than building an extension. They utilise existing structures, reducing the need for extensive construction work. This not only saves money but also minimises disruption to your daily life. Furthermore, garage conversions can be completed relatively quickly, allowing you to enjoy your new space sooner.
Planning Permission and Regulations
Before embarking on a garage conversion project, it's essential to understand the planning permission and regulations involved. In many cases, converting a garage into a habitable space falls under permitted development rights, meaning you may not need formal planning permission. However, this can vary depending on your location and specific circumstances.
It's crucial to check with your local council to ensure compliance with building regulations. These regulations ensure that your conversion meets safety and energy efficiency standards. Key considerations include insulation, ventilation, fire safety, and structural integrity. Consulting with a professional architect or builder can help navigate these requirements and ensure a smooth process.
Designing Your Garage Conversion
Designing your garage conversion is an exciting part of the process. It allows you to tailor the space to your specific needs and preferences. Start by considering the purpose of the conversion. Are you creating a guest bedroom, a home office, or a gym? This will influence the layout, furnishings, and overall design.
Lighting is a crucial aspect of any conversion. Garages often lack natural light, so incorporating windows or skylights can brighten the space. Additionally, choosing the right colour scheme and materials can enhance the aesthetic appeal. Opt for light, neutral colours to create a sense of openness and warmth.
Storage solutions are also important, especially if you're converting a garage that previously served as a storage area. Built-in shelves, cabinets, and multifunctional furniture can help maximise space and keep the area organised.
Budgeting for Your Garage Conversion
Budgeting is a critical step in any home improvement project. The cost of a garage conversion can vary depending on factors such as size, design, and materials. On average, a basic conversion might cost between £5,000 and £10,000, while more complex projects can exceed £20,000.
It's essential to set a realistic budget and account for unexpected expenses. Consider obtaining quotes from multiple contractors to compare prices and services. Additionally, factor in costs for furnishings, decor, and any necessary permits or inspections.
Remember, a well-executed garage conversion can add significant value to your home, making it a worthwhile investment. Prioritise quality workmanship and materials to ensure a durable and attractive result.
Choosing the Right Professionals
Hiring the right professionals is crucial to the success of your garage conversion. Look for experienced builders, architects, and designers who specialise in conversions. They can provide valuable insights and ensure that your project meets all necessary standards.
When selecting a contractor, consider their reputation, portfolio, and customer reviews. It's also important to establish clear communication and expectations from the outset. A reliable professional will guide you through the process, offering advice and addressing any concerns along the way.
Maximising Energy Efficiency
Energy efficiency is an important consideration for any home improvement project. A well-insulated garage conversion can reduce energy consumption and lower utility bills. Start by insulating walls, floors, and ceilings to prevent heat loss. Double-glazed windows and energy-efficient lighting can further enhance efficiency.
Consider incorporating sustainable materials and technologies, such as solar panels or underfloor heating. These eco-friendly options not only benefit the environment but can also increase the value of your home.
Creating a Multi-Functional Space
One of the greatest advantages of a garage conversion is the ability to create a multi-functional space. With thoughtful design, your conversion can serve multiple purposes, adapting to your changing needs over time.
For example, a home office can double as a guest bedroom with the addition of a sofa bed. A playroom can transform into a study area as children grow older. By incorporating flexible furniture and storage solutions, you can maximise the versatility of your conversion.
Incorporating Smart Technology
Integrating smart technology into your garage conversion can enhance convenience and functionality. Smart lighting, thermostats, and security systems can be controlled remotely, allowing you to manage your space with ease.
Consider installing smart speakers or home assistants for added convenience. These devices can provide entertainment, answer questions, and control other smart devices within your home.
Addressing Common Challenges
While garage conversions offer numerous benefits, they can also present challenges. One common issue is maintaining adequate ventilation, especially in spaces with limited windows. Installing extractor fans or air conditioning units can help regulate airflow and temperature.
Another challenge is ensuring privacy, particularly if your garage is located near a busy street or neighbour's property. Consider adding curtains, blinds, or frosted glass to maintain privacy without sacrificing natural light.
Ensuring Accessibility
Accessibility is an important consideration for any home renovation project. If you're converting your garage into a living space, ensure that it is easily accessible for all family members, including those with mobility challenges.
Consider installing ramps, wider doorways, and accessible bathroom facilities if necessary. These features can enhance the usability of your conversion and ensure that it meets the needs of everyone in your household.
Maintaining Aesthetic Consistency
When converting a garage, it's important to maintain aesthetic consistency with the rest of your home. This ensures a cohesive look and feel, enhancing the overall appeal of your property.
Consider matching the exterior materials and colours to your existing home. Inside, choose furnishings and decor that complement your current style. This attention to detail can create a seamless transition between spaces.
Legal Considerations and Insurance
Legal considerations and insurance are important aspects of any home renovation project. Ensure that your garage conversion complies with all relevant laws and regulations. This includes obtaining necessary permits and adhering to building codes.
Additionally, inform your insurance provider of the conversion to ensure that your policy covers the new space. This can protect you in the event of damage or accidents.
Frequently Asked Questions
- Do I need planning permission for a garage conversion? In many cases, garage conversions fall under permitted development rights, but it's essential to check with your local council.
- How much does a garage conversion cost? Costs can vary, but a basic conversion typically ranges from £5,000 to £10,000.
- How long does a garage conversion take? The timeline depends on the complexity of the project, but most conversions can be completed within a few weeks.
- Can I convert a detached garage? Yes, detached garages can also be converted, though they may require additional considerations for utilities and access.
- Will a garage conversion add value to my home? Yes, a well-executed conversion can increase your property's value and appeal.
- What are the common challenges of garage conversions? Challenges include ventilation, privacy, and maintaining aesthetic consistency with the rest of the home.
Final Thoughts on Garage Conversions in Stone
Garage conversions in Stone offer a fantastic opportunity to enhance your living space and add value to your home. With careful planning, design, and execution, you can transform an underutilised area into a functional and stylish part of your property. Whether you're looking to create a home office, guest bedroom, or playroom, a garage conversion can provide the solution you need. Embrace the possibilities and enjoy the benefits of a well-designed conversion.










