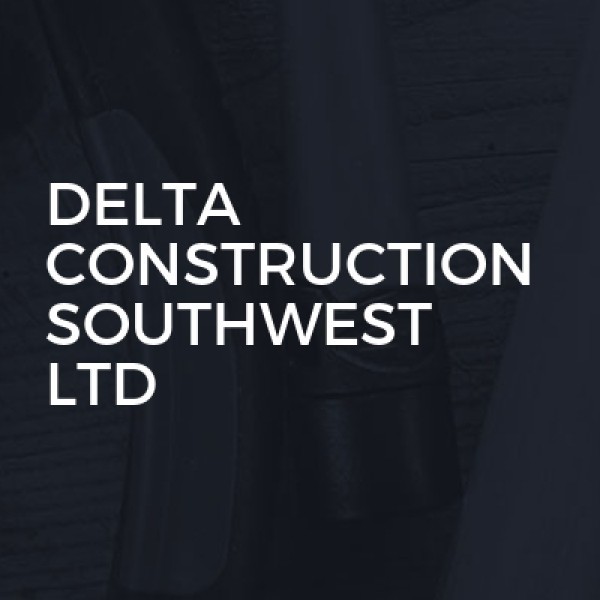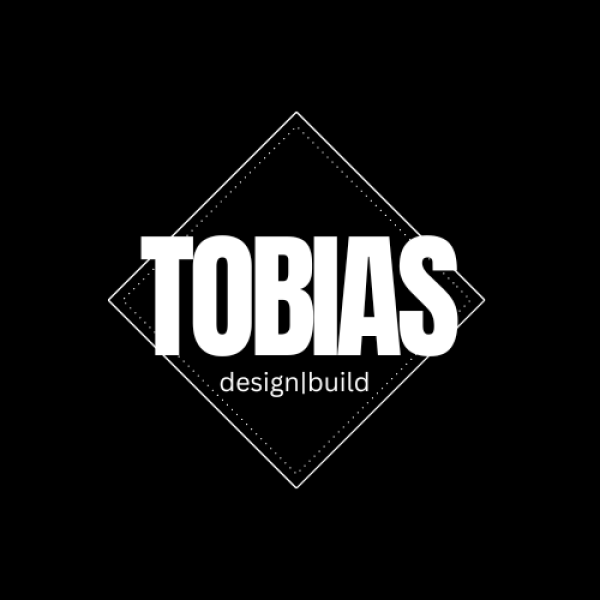Garage Conversions in Yeovil
Search Garage Conversions in places nearby
Understanding Garage Conversions in Yeovil
Garage conversions in Yeovil have become a popular choice for homeowners looking to maximise their living space without the hassle of moving. This transformation can turn an underutilised area into a functional and stylish part of your home. Whether you're dreaming of a home office, a playroom, or an extra bedroom, a garage conversion might just be the perfect solution.
The Benefits of Garage Conversions
Converting your garage offers numerous advantages. Firstly, it increases your home's value by adding usable square footage. Secondly, it provides a cost-effective alternative to building an extension. Lastly, it allows for customisation to suit your specific needs, whether that's creating a quiet workspace or a vibrant family room.
Cost-Effectiveness
Compared to traditional home extensions, garage conversions are generally more affordable. They utilise existing structures, which means less construction work and lower costs. This makes them an attractive option for those on a budget.
Increased Property Value
A well-executed garage conversion can significantly boost your property's market value. Potential buyers often see additional living space as a major plus, making your home more appealing in the competitive Yeovil housing market.
Customisation Opportunities
One of the greatest benefits of a garage conversion is the ability to tailor the space to your needs. Whether you need a home gym, an art studio, or a guest suite, the possibilities are endless. This flexibility allows you to create a space that truly enhances your lifestyle.
Planning Your Garage Conversion
Before diving into a garage conversion project, careful planning is essential. This involves understanding local regulations, setting a budget, and designing a layout that maximises the space's potential.
Understanding Local Regulations
In Yeovil, as in many parts of the UK, garage conversions may require planning permission. It's crucial to check with the local council to ensure compliance with building regulations. This step helps avoid potential legal issues down the road.
Building Regulations
Building regulations ensure that your conversion is safe and energy-efficient. These rules cover aspects such as structural integrity, insulation, and ventilation. Consulting with a professional can help navigate these requirements smoothly.
Planning Permission
While not always necessary, planning permission might be required if your conversion involves significant changes to the property's exterior. It's wise to consult with local authorities to determine if your project needs approval.
Setting a Budget
Establishing a realistic budget is a critical step in the planning process. Consider costs for materials, labour, and any necessary permits. It's also wise to set aside a contingency fund for unexpected expenses.
Cost Breakdown
Typical costs for a garage conversion include insulation, flooring, electrical work, and plumbing. Creating a detailed cost breakdown can help manage expenses and keep the project on track.
Financing Options
If your budget is tight, exploring financing options such as home improvement loans or remortgaging might be beneficial. These options can provide the necessary funds to complete your conversion without financial strain.
Designing the Layout
The design phase is where your vision comes to life. Consider how the space will be used and what features are essential. This might include windows for natural light, built-in storage, or specific flooring materials.
Maximising Space
Effective use of space is key in a garage conversion. Built-in storage solutions and multi-functional furniture can help make the most of the available area, ensuring the space is both practical and comfortable.
Choosing the Right Materials
Selecting the right materials is crucial for both aesthetics and functionality. Durable flooring, quality insulation, and energy-efficient windows are all important considerations that can enhance the space's usability and appeal.
Executing the Garage Conversion
With a solid plan in place, it's time to bring your garage conversion to life. This phase involves hiring professionals, managing the construction process, and ensuring quality control.
Hiring the Right Professionals
Choosing the right team is vital for a successful conversion. Look for experienced contractors with a proven track record in garage conversions. Checking references and viewing past projects can provide peace of mind.
Finding a Qualified Contractor
When selecting a contractor, consider their experience, reputation, and pricing. It's important to find someone who understands your vision and can deliver quality work within your budget.
Working with Architects and Designers
For more complex projects, hiring an architect or designer can be beneficial. They can provide valuable insights into space planning and design, ensuring the final result meets your expectations.
Managing the Construction Process
Effective project management is crucial to keep the conversion on schedule and within budget. Regular communication with your contractor and frequent site visits can help address any issues promptly.
Timeline and Milestones
Establishing a clear timeline with specific milestones can help track progress and ensure the project stays on track. This approach allows for timely adjustments if necessary.
Quality Control
Maintaining high standards throughout the construction process is essential. Regular inspections and quality checks can help ensure the work meets your expectations and complies with building regulations.
Ensuring a Smooth Transition
Once construction is complete, transitioning the space into a functional part of your home is the final step. This involves furnishing the area, adding personal touches, and integrating it into your daily routine.
Furnishing and Decorating
Choosing the right furniture and decor can transform your converted garage into a welcoming space. Consider the room's purpose and select items that complement its function and style.
Integrating the Space
To make the most of your new space, integrate it seamlessly into your home. This might involve creating easy access points, ensuring consistent heating and cooling, and incorporating it into your daily activities.
Common Challenges and Solutions
While garage conversions offer many benefits, they can also present challenges. Being aware of potential issues and having solutions in place can help ensure a smooth project.
Dealing with Limited Space
Garages often have limited square footage, which can be a challenge when converting them into living spaces. Creative design solutions and smart storage options can help maximise the available area.
Smart Storage Solutions
Incorporating built-in storage and multi-functional furniture can help make the most of limited space. These solutions can keep the area organised and clutter-free.
Open Plan Designs
Open plan designs can create a sense of spaciousness in small areas. Removing unnecessary walls and using light colours can make the space feel larger and more inviting.
Addressing Insulation and Heating
Garages are often not built to the same standards as living spaces, which can lead to issues with insulation and heating. Upgrading these elements is essential for comfort and energy efficiency.
Improving Insulation
Adding insulation to walls, floors, and ceilings can help maintain a comfortable temperature year-round. This upgrade can also reduce energy costs and improve the space's overall efficiency.
Efficient Heating Solutions
Installing efficient heating systems, such as underfloor heating or energy-efficient radiators, can ensure the converted space remains warm and inviting, even during Yeovil's colder months.
Ensuring Adequate Lighting
Lighting is a crucial aspect of any living space. Garages often lack natural light, so incorporating windows or skylights can brighten the area and make it more pleasant to use.
Natural Light Solutions
Adding windows or skylights can significantly enhance the amount of natural light in your converted garage. This not only improves the space's ambiance but also reduces the need for artificial lighting during the day.
Artificial Lighting Options
In addition to natural light, incorporating a variety of artificial lighting options can create a warm and inviting atmosphere. Consider using a mix of overhead lights, task lighting, and accent lights to achieve the desired effect.
Frequently Asked Questions
- Do I need planning permission for a garage conversion in Yeovil? It depends on the scope of your project. Minor changes may not require permission, but it's best to check with local authorities.
- How much does a garage conversion cost? Costs vary based on the project's complexity, but generally, it's more affordable than building an extension.
- How long does a garage conversion take? Most conversions take between four to six weeks, depending on the project's size and complexity.
- Can I convert a detached garage? Yes, detached garages can be converted, but they may require additional considerations for utilities and access.
- Will a garage conversion add value to my home? Yes, a well-executed conversion can increase your home's value by adding functional living space.
- Can I do the conversion myself? While DIY is possible, hiring professionals ensures the work meets building regulations and is completed to a high standard.
Garage conversions in Yeovil offer a fantastic opportunity to enhance your home without the need for a costly extension. By carefully planning and executing your project, you can create a space that not only meets your needs but also adds value to your property. With the right approach, your garage can become a cherished part of your home, providing comfort and functionality for years to come.








