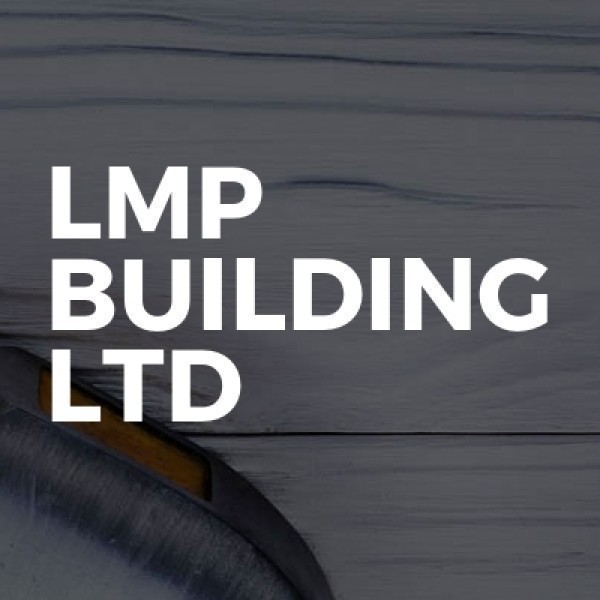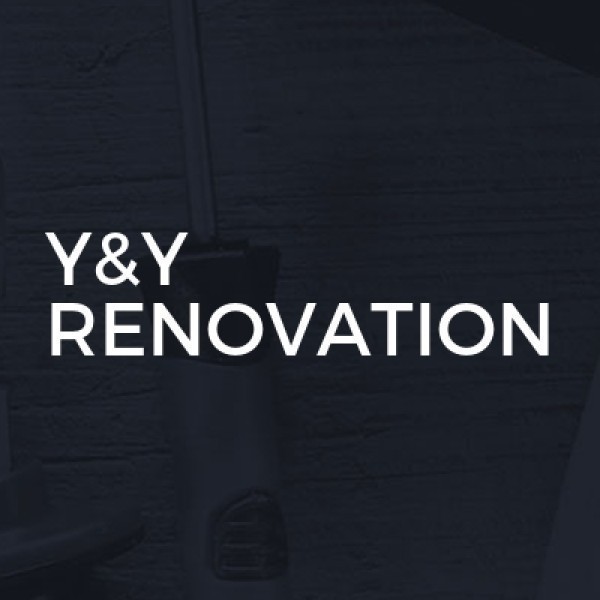Garage Conversions in West Bridgford
Search Garage Conversions in places nearby
Understanding Garage Conversions in West Bridgford
Garage conversions in West Bridgford have become a popular choice for homeowners looking to maximise their living space without the hassle of moving. This charming Nottinghamshire suburb offers a perfect blend of urban convenience and suburban tranquillity, making it an ideal location for such home improvements. In this article, we'll delve into the various aspects of garage conversions, providing you with a comprehensive guide to transforming your garage into a functional living area.
The Appeal of Garage Conversions
Garage conversions are an attractive option for many reasons. They offer a cost-effective way to increase your home's square footage, enhance its value, and provide additional living space. Whether you need a home office, an extra bedroom, or a playroom for the kids, converting your garage can meet these needs without the expense and disruption of a full-scale extension.
Cost-Effectiveness
One of the main advantages of garage conversions is their cost-effectiveness. Compared to building an extension, converting a garage is generally less expensive. The existing structure provides a solid foundation, reducing the need for extensive construction work. This can save you both time and money, making it an appealing option for budget-conscious homeowners.
Increasing Property Value
A well-executed garage conversion can significantly increase the value of your property. By adding usable living space, you make your home more attractive to potential buyers. In West Bridgford, where property demand is high, this can be a smart investment, offering a good return should you decide to sell in the future.
Planning Permission and Regulations
Before embarking on a garage conversion, it's crucial to understand the planning permission and building regulations involved. In West Bridgford, as in other parts of the UK, certain rules must be followed to ensure your conversion is legal and safe.
Do You Need Planning Permission?
In many cases, garage conversions fall under 'permitted development rights,' meaning you won't need planning permission. However, this isn't always the case. If your property is listed, in a conservation area, or if the conversion significantly alters the building's appearance, you may need to apply for permission. It's always wise to check with the local planning authority to avoid any legal hiccups.
Building Regulations Compliance
Regardless of whether planning permission is required, your garage conversion must comply with building regulations. These regulations ensure that the conversion is structurally sound, energy-efficient, and safe. Key areas covered include insulation, ventilation, fire safety, and electrical installations. Hiring a professional builder familiar with these regulations can help ensure compliance and a smooth conversion process.
Designing Your Garage Conversion
The design phase is where your vision for the new space comes to life. Whether you're dreaming of a cosy guest room or a sleek home office, careful planning is essential to make the most of your garage conversion.
Space Utilisation
Maximising the available space is crucial in a garage conversion. Consider the layout and how you can best use the area. Built-in storage solutions, multi-functional furniture, and clever design tricks can help you create a space that feels larger and more open.
Lighting and Ventilation
Garages often lack natural light and ventilation, so addressing these issues is vital. Adding windows or skylights can brighten the space, while proper ventilation ensures a comfortable environment. Consider energy-efficient lighting options to keep utility costs down.
Choosing the Right Materials
Material selection can greatly impact the look and feel of your converted space. Opt for durable, easy-to-maintain materials that suit the intended use of the room. For instance, if you're creating a playroom, choose child-friendly, robust materials that can withstand wear and tear.
Hiring Professionals for Your Conversion
While some homeowners may be tempted to tackle a garage conversion as a DIY project, hiring professionals can ensure a high-quality finish and compliance with regulations.
Finding the Right Contractor
Choosing a reputable contractor is crucial for a successful conversion. Look for professionals with experience in garage conversions and check references or reviews from previous clients. A good contractor will guide you through the process, from design to completion, ensuring your vision is realised.
Architects and Designers
Depending on the complexity of your project, you may also need the services of an architect or designer. These professionals can help with planning, design, and navigating the regulatory landscape, ensuring your conversion is both functional and aesthetically pleasing.
Common Uses for Converted Garages
The possibilities for a converted garage are nearly endless. Here are some popular uses that homeowners in West Bridgford have embraced:
Home Office
With remote work becoming more common, a home office is a practical choice. A garage conversion can provide a quiet, dedicated workspace away from the distractions of the main house.
Guest Bedroom
Converting a garage into a guest bedroom offers a comfortable space for visitors. With the right design, it can include an en-suite bathroom, providing privacy and convenience for guests.
Playroom or Hobby Room
A playroom or hobby room is a great way to utilise a converted garage. It offers a dedicated space for children to play or for adults to indulge in their hobbies, keeping the rest of the house clutter-free.
Challenges and Solutions in Garage Conversions
While garage conversions offer many benefits, they can also present challenges. Being aware of these potential issues and their solutions can help ensure a successful project.
Dealing with Limited Space
Garages are often smaller than other rooms in the house, which can limit design options. To overcome this, focus on smart storage solutions and multi-functional furniture to maximise the available space.
Addressing Insulation and Heating
Garages are typically not designed for living, so insulation and heating are important considerations. Proper insulation will keep the space comfortable year-round, while efficient heating solutions can prevent energy costs from skyrocketing.
Ensuring Adequate Lighting
As mentioned earlier, garages often lack natural light. Incorporating windows, skylights, and energy-efficient lighting can transform a dark garage into a bright, inviting space.
Budgeting for Your Garage Conversion
Creating a realistic budget is a crucial step in any home improvement project. Understanding the costs involved in a garage conversion can help you plan effectively and avoid unexpected expenses.
Estimating Costs
The cost of a garage conversion can vary widely depending on factors such as size, design complexity, and materials used. On average, you might expect to spend between £10,000 and £20,000, but this can increase for more elaborate projects.
Financing Options
If your budget is tight, consider financing options such as home improvement loans or remortgaging. These can provide the funds needed to complete your conversion without straining your finances.
Cost-Saving Tips
To keep costs down, consider doing some of the work yourself, such as painting or decorating. Additionally, sourcing materials locally or during sales can help reduce expenses.
Legal Considerations and Insurance
Ensuring that your garage conversion complies with legal requirements and is adequately insured is essential for peace of mind.
Legal Requirements
As discussed earlier, understanding planning permission and building regulations is crucial. Ensure all necessary approvals are obtained before starting work to avoid legal issues down the line.
Insurance Implications
Inform your home insurance provider about the conversion, as it may affect your policy. You might need to update your coverage to reflect the increased value and altered structure of your home.
Environmental Considerations
Incorporating eco-friendly elements into your garage conversion can benefit both the environment and your wallet.
Energy Efficiency
Focus on energy-efficient solutions, such as LED lighting, high-quality insulation, and energy-efficient windows. These can reduce your carbon footprint and lower utility bills.
Sustainable Materials
Choose sustainable materials for your conversion, such as reclaimed wood or recycled metal. These options are not only environmentally friendly but can also add unique character to your space.
Case Studies: Successful Garage Conversions in West Bridgford
Looking at successful garage conversions in West Bridgford can provide inspiration and insights for your project.
Case Study 1: The Home Office
One homeowner transformed their garage into a sleek, modern home office. By incorporating large windows and minimalist furniture, they created a bright, productive space that blends seamlessly with the rest of the home.
Case Study 2: The Guest Suite
Another family converted their garage into a luxurious guest suite, complete with an en-suite bathroom. The use of warm colours and plush furnishings created a welcoming atmosphere for visitors.
Frequently Asked Questions
- Do I need planning permission for a garage conversion in West Bridgford? In many cases, no, but it's best to check with the local planning authority.
- How much does a garage conversion typically cost? Costs can range from £10,000 to £20,000, depending on various factors.
- Can I convert a detached garage? Yes, detached garages can also be converted, though they may require additional considerations for utilities and access.
- Will a garage conversion add value to my home? Yes, a well-executed conversion can increase your property's value.
- How long does a garage conversion take? The timeline can vary, but most conversions take between 4 to 8 weeks.
- What are the common uses for a converted garage? Popular uses include home offices, guest bedrooms, and playrooms.
Garage conversions in West Bridgford offer a fantastic opportunity to enhance your living space and increase your property's value. By understanding the process, planning carefully, and hiring the right professionals, you can transform your garage into a functional and stylish part of your home. Whether you're looking to create a home office, guest suite, or playroom, the possibilities are endless, and the benefits are substantial.



















