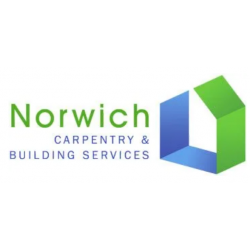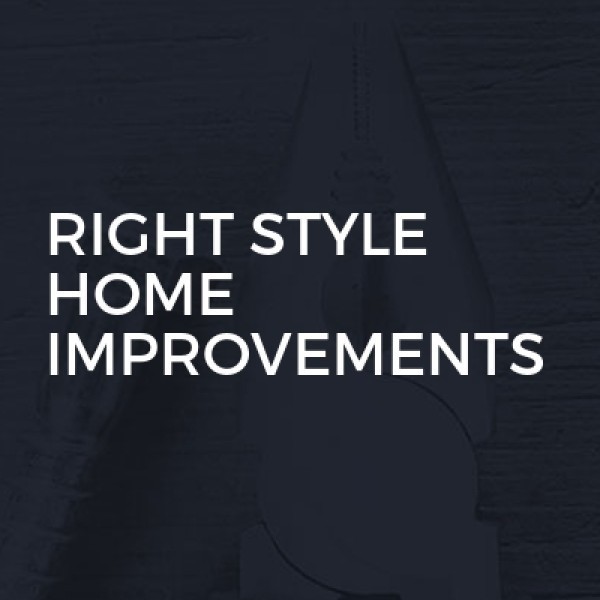Garage Conversions in Thetford
Search Garage Conversions in places nearby
Understanding Garage Conversions in Thetford
Garage conversions in Thetford have become increasingly popular as homeowners seek to maximise their living space without the hassle of moving. By transforming an underutilised garage into a functional room, you can significantly enhance your home's value and utility. Whether you're considering a new office, a playroom, or an additional bedroom, a garage conversion offers a versatile solution.
The Benefits of Garage Conversions
Garage conversions offer numerous advantages. Firstly, they are typically more affordable than building an extension. You already have the structure in place, which reduces construction costs. Additionally, converting a garage can increase your property's value, making it a wise investment. It also provides an opportunity to create a bespoke space tailored to your needs, whether that's a home gym, a studio, or a guest room.
Cost-Effectiveness
One of the primary benefits of garage conversions is cost-effectiveness. Compared to other home improvement projects, converting a garage is relatively inexpensive. The basic structure is already there, which means you save on materials and labour. Moreover, you avoid the costs associated with moving, such as estate agent fees and stamp duty.
Increased Property Value
A well-executed garage conversion can significantly boost your home's market value. Potential buyers often look for additional living space, and a converted garage can be a major selling point. According to property experts, a garage conversion can add up to 20% to your home's value, depending on the quality of the conversion and the local property market.
Customisation Opportunities
Garage conversions allow for a high degree of customisation. Unlike other types of home extensions, you have the freedom to design a space that perfectly suits your needs. Whether you want a cosy reading nook, a state-of-the-art home cinema, or a practical utility room, the possibilities are endless.
Planning Permission and Regulations
Before embarking on a garage conversion in Thetford, it's crucial to understand the planning permission and building regulations involved. While many garage conversions fall under permitted development rights, meaning you don't need planning permission, there are exceptions. It's always best to check with your local council to ensure compliance.
Permitted Development Rights
In many cases, garage conversions are considered permitted development, which means you don't need planning permission. However, this is contingent on several factors, such as the size of the conversion and its impact on the surrounding area. It's advisable to consult with a planning officer to confirm your project's status.
Building Regulations
Even if planning permission isn't required, your garage conversion must comply with building regulations. These regulations ensure that the conversion is safe and energy-efficient. Key areas of focus include structural integrity, fire safety, insulation, and ventilation. Hiring a professional builder familiar with these regulations can help ensure your project meets all necessary standards.
Design Considerations for Garage Conversions
Designing a garage conversion involves several considerations to ensure the space is functional and aesthetically pleasing. From layout and lighting to insulation and flooring, each element plays a crucial role in the overall success of the conversion.
Layout and Space Utilisation
The layout of your garage conversion should reflect its intended use. For instance, if you're creating a home office, you'll need space for a desk, storage, and possibly a seating area. Consider how the space will flow and how different elements will interact. It's also important to think about access and how the conversion will connect to the rest of your home.
Lighting and Ventilation
Lighting and ventilation are critical components of any garage conversion. Natural light can transform a space, making it feel larger and more inviting. Consider installing windows or skylights to maximise natural light. Additionally, ensure adequate ventilation to maintain air quality and prevent dampness.
Insulation and Heating
Proper insulation is essential for a comfortable garage conversion. Insulating the walls, floor, and ceiling will help regulate temperature and reduce energy costs. Depending on the conversion's purpose, you may also need to install a heating system, such as underfloor heating or radiators.
Flooring Options
Choosing the right flooring is crucial for both functionality and aesthetics. Options include carpet for warmth and comfort, laminate for durability, or tiles for a sleek, modern look. Consider the room's purpose and your personal style when selecting flooring materials.
Common Uses for Garage Conversions
Garage conversions can serve a variety of purposes, depending on your needs and lifestyle. Here are some popular options:
Home Office
With the rise of remote working, a home office is a practical choice for a garage conversion. It provides a dedicated space for work, free from the distractions of home life. Ensure your office is equipped with adequate lighting, storage, and ergonomic furniture to create a productive environment.
Guest Bedroom
If you frequently host visitors, converting your garage into a guest bedroom can be a great solution. Ensure the room is comfortable and welcoming, with a cosy bed, storage space, and perhaps an en-suite bathroom for added convenience.
Playroom
A playroom is an excellent way to keep children's toys and activities contained in one area. Design the space with safety in mind, incorporating soft flooring and secure storage for toys and games. Bright colours and fun decor can make the room inviting for little ones.
Home Gym
For fitness enthusiasts, a home gym is a fantastic use of garage space. Equip the room with your favourite exercise equipment, mirrors, and a sound system for motivation. Ensure the floor is durable and easy to clean, and consider adding ventilation to keep the space fresh.
Steps to a Successful Garage Conversion
Embarking on a garage conversion requires careful planning and execution. Follow these steps to ensure a successful project:
Assess Your Needs
Begin by assessing your needs and determining the purpose of the conversion. Consider how the space will be used and what features are essential. This will guide your design decisions and help you create a functional space.
Set a Budget
Establishing a budget is crucial for any home improvement project. Consider the costs of materials, labour, and any additional features you may want to include. It's wise to set aside a contingency fund for unexpected expenses.
Hire Professionals
While some homeowners may choose to tackle a garage conversion themselves, hiring professionals can ensure a high-quality finish. Builders, architects, and interior designers can provide valuable expertise and help navigate planning and building regulations.
Plan the Design
Work with your chosen professionals to plan the design of your conversion. Consider layout, lighting, insulation, and other key elements. Ensure the design aligns with your needs and budget.
Obtain Necessary Approvals
Before starting construction, obtain any necessary approvals from your local council. This may include planning permission or building regulation approval. Ensure all paperwork is in order to avoid delays.
Begin Construction
Once approvals are in place, construction can begin. Regularly communicate with your builders to ensure the project stays on track and any issues are promptly addressed.
Furnish and Decorate
After construction is complete, furnish and decorate your new space. Choose furniture and decor that complement the room's purpose and your personal style. Consider adding finishing touches, such as artwork or plants, to make the space feel inviting.
Frequently Asked Questions
- Do I need planning permission for a garage conversion in Thetford? In many cases, garage conversions fall under permitted development rights, meaning planning permission isn't required. However, it's best to check with your local council to confirm.
- How much does a garage conversion cost? The cost of a garage conversion can vary widely depending on the size and complexity of the project. On average, you can expect to pay between £5,000 and £15,000.
- How long does a garage conversion take? A typical garage conversion can take anywhere from 4 to 6 weeks, depending on the scope of the work and any unforeseen issues.
- Will a garage conversion add value to my home? Yes, a well-executed garage conversion can add significant value to your home, often increasing its market value by up to 20%.
- Can I convert a detached garage? Yes, detached garages can also be converted, though they may require additional considerations, such as access and utilities.
- What are the most popular uses for a converted garage? Popular uses for converted garages include home offices, guest bedrooms, playrooms, and home gyms.
Garage conversions in Thetford offer a practical and cost-effective way to enhance your home's functionality and value. By carefully planning and executing your project, you can create a space that meets your needs and complements your lifestyle. Whether you're looking to add a home office, guest bedroom, or playroom, a garage conversion provides endless possibilities for customisation and improvement.



















