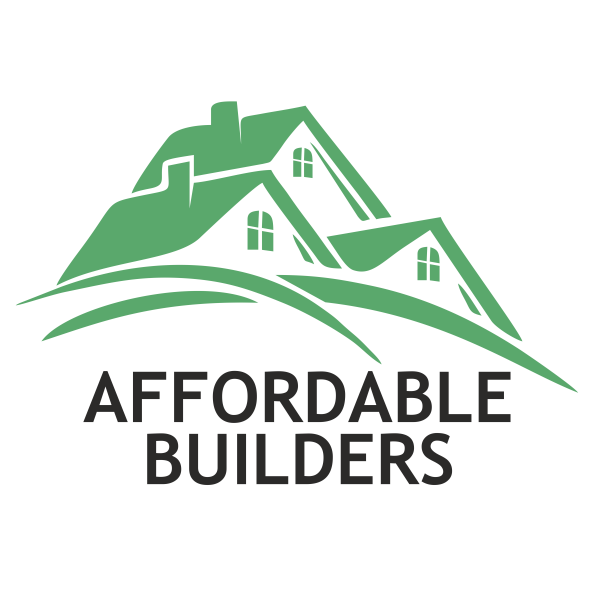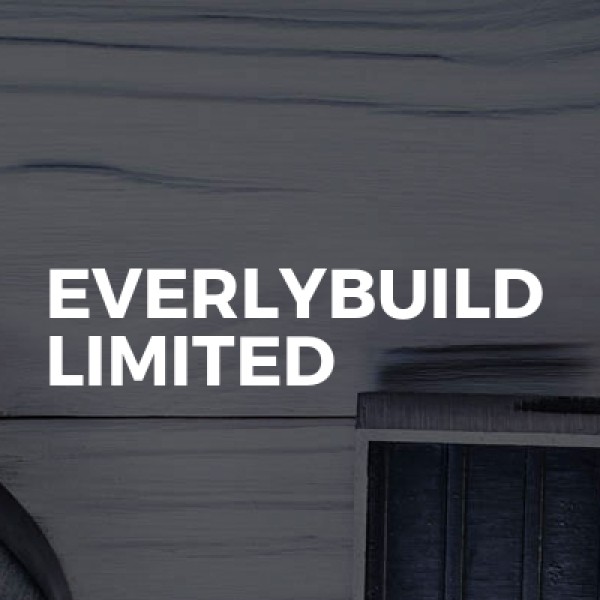Garage Conversions in Spalding
Welcome to Affordable Builders Ltd, your go-to experts for all building needs in the heart of Spalding, Lincolnshire. Our dedicated team... read more »
Welcome to LAS Home Improvements, your go-to experts for all things home improvement in Nettleham and the wider Lincolnshire ar... read more »
Welcome to GreatBrit Development & Maintenance Services, your trusted partner for all building and renovation needs in the heart of Linco... read more »
RS Build: Your Trusted Tradespeople in Broughton, Lincolnshire
Welcome to RS Build, your go-to experts for all y... read more »
Vista PPM Ltd: Your Premier Tradespeople in Walton, Cambridgeshire
Welcome to Vista PPM Ltd, your trusted partne... read more »
Welcome to HK Building Services, your go-to experts for all building needs in Moulton and across Lincolnshire. As a family-run business,... read more »
Malcolm Clark Associates, located in the charming village of Hemswell, is your premier choice for Builders, Extension Bu... read more »
Welcome to Advance Building Services (Lincoln) Ltd, your premier choice for builders and construction services in Doddington and througho... read more »
Woodola Building Contractors Ltd stands as a beacon of excellence in the construction industry, proudly serving Bracebri... read more »
Welcome to Redwood Carpentry & Building Limited, your trusted partner for all building and carpentry needs in... read more »
Welcome to KW Services, your premier choice for garage conversions and kitchen installation services in Boston, Lincolnshire. With a stro... read more »
Price & Son Property Developments LTD is a premier choice for all your building and renovation needs in Peterborough and... read more »
Welcome to L & J Fitters Ltd, your trusted partner fo... read more »
JJB Developments, a family-run busin... read more »
Welcome to Vii Build Ltd, your trusted par... read more »
Welcome to Lincolnshire Building Services, your premi... read more »
Welcome to JAX Home Improvements Limited, your truste... read more »
Welcome to Lincs Premier Plumbing Ltd, your go-to exp... read more »
Solid Building And Extensions is a p... read more »
Cutmore Construction is a distinguis... read more »
Search Garage Conversions in places nearby
Understanding Garage Conversions in Spalding
Garage conversions in Spalding have become increasingly popular as homeowners seek to maximise their living space without the hassle of moving. This trend is not only a cost-effective solution but also adds significant value to properties. In this article, we'll explore the ins and outs of garage conversions, offering insights into planning, design, and execution.
Why Consider a Garage Conversion?
Garage conversions offer numerous benefits. Firstly, they provide additional living space, which can be used for various purposes such as a home office, gym, or guest room. Secondly, converting a garage is often more affordable than building an extension. Lastly, it can increase the value of your home, making it a wise investment.
Cost-Effectiveness
One of the primary reasons homeowners opt for garage conversions is the cost-effectiveness. Compared to other home improvement projects, converting a garage is relatively inexpensive. This is because the basic structure is already in place, reducing the need for extensive construction work.
Increased Property Value
A well-executed garage conversion can significantly boost the value of your property. According to property experts, a garage conversion can increase a home's value by up to 20%. This makes it an attractive option for those looking to sell their home in the future.
Planning Your Garage Conversion
Before embarking on a garage conversion project, it's essential to plan carefully. This involves considering the purpose of the conversion, the design, and any necessary permissions. Proper planning ensures a smooth process and a successful outcome.
Determining the Purpose
The first step in planning a garage conversion is determining its purpose. Will it be a home office, a playroom for the kids, or perhaps a new bedroom? Knowing the purpose will guide the design and layout of the space.
Design Considerations
Design is a crucial aspect of any garage conversion. Consider factors such as lighting, insulation, and flooring. It's important to create a space that is not only functional but also aesthetically pleasing.
Obtaining Permissions
In Spalding, you may need planning permission for a garage conversion, depending on the scope of the project. It's advisable to consult with the local planning authority to ensure compliance with regulations. Additionally, building regulations approval is typically required to ensure the conversion meets safety standards.
Executing the Conversion
Once the planning phase is complete, it's time to execute the conversion. This involves hiring professionals, managing the project, and ensuring quality workmanship.
Hiring Professionals
While some homeowners may choose to undertake a garage conversion as a DIY project, hiring professionals is often the best approach. Experienced builders and designers can ensure the project is completed to a high standard, on time, and within budget.
Project Management
Effective project management is key to a successful garage conversion. This involves coordinating with contractors, monitoring progress, and addressing any issues that arise. Good communication and organisation are essential.
Ensuring Quality
Quality should never be compromised in a garage conversion. From the materials used to the craftsmanship, every aspect should meet high standards. This not only ensures a beautiful and functional space but also adds value to your home.
Common Challenges and Solutions
Like any home improvement project, garage conversions can present challenges. However, with careful planning and execution, these challenges can be overcome.
Space Constraints
One common challenge is space constraints. Garages are typically smaller than other rooms in the house, which can limit design options. To overcome this, consider clever storage solutions and multi-functional furniture.
Insulation and Heating
Garages are often not insulated, which can make them cold and uncomfortable. Proper insulation and heating solutions are essential to create a cosy and inviting space. Consider options such as underfloor heating or wall-mounted radiators.
Lighting
Lighting is another important consideration. Garages often lack natural light, so it's important to incorporate adequate artificial lighting. Consider a combination of overhead lights, task lighting, and ambient lighting to create a well-lit space.
Innovative Ideas for Garage Conversions
Garage conversions offer endless possibilities for creativity and innovation. Here are some ideas to inspire your project.
Home Office
With the rise of remote working, a home office is a popular choice for garage conversions. Create a productive and inspiring workspace with ergonomic furniture, ample storage, and good lighting.
Guest Suite
A garage conversion can be transformed into a comfortable guest suite, complete with a bedroom, bathroom, and small kitchenette. This is a great option for accommodating visitors or even renting out for extra income.
Home Gym
For fitness enthusiasts, a home gym is an ideal use of garage space. Equip it with your favourite exercise machines, weights, and mats. Ensure good ventilation and lighting for a pleasant workout environment.
Legal and Financial Considerations
Before proceeding with a garage conversion, it's important to consider the legal and financial aspects.
Legal Requirements
As mentioned earlier, planning permission and building regulations approval may be required. It's important to comply with all legal requirements to avoid any issues down the line.
Budgeting
Setting a realistic budget is crucial for a successful garage conversion. Consider all costs, including design, construction, and furnishings. It's also wise to set aside a contingency fund for unexpected expenses.
Financing Options
If you're concerned about the cost, there are several financing options available. These include home improvement loans, remortgaging, or using savings. It's important to choose the option that best suits your financial situation.
Frequently Asked Questions
- Do I need planning permission for a garage conversion in Spalding? It depends on the scope of the project. It's advisable to consult with the local planning authority.
- How much does a garage conversion cost? Costs vary depending on the size and complexity of the project. On average, a garage conversion can cost between £5,000 and £20,000.
- How long does a garage conversion take? The duration of a garage conversion depends on the scope of the project. Typically, it can take between 4 to 8 weeks.
- Can I convert a detached garage? Yes, detached garages can also be converted, although they may require additional considerations such as plumbing and electrical connections.
- Will a garage conversion add value to my home? Yes, a well-executed garage conversion can significantly increase the value of your home.
- Can I do a garage conversion myself? While it's possible to undertake a garage conversion as a DIY project, hiring professionals is often recommended to ensure quality and compliance with regulations.
Garage conversions in Spalding offer a fantastic opportunity to enhance your living space and add value to your home. With careful planning, execution, and creativity, you can transform your garage into a functional and beautiful space that meets your needs and lifestyle.
Send a message
















