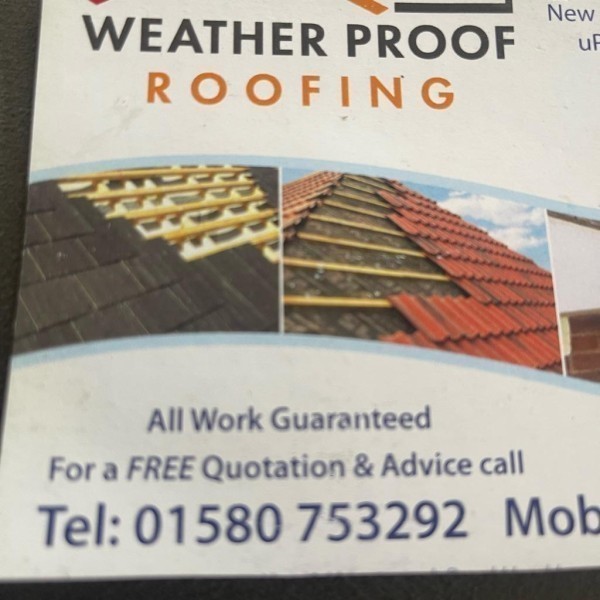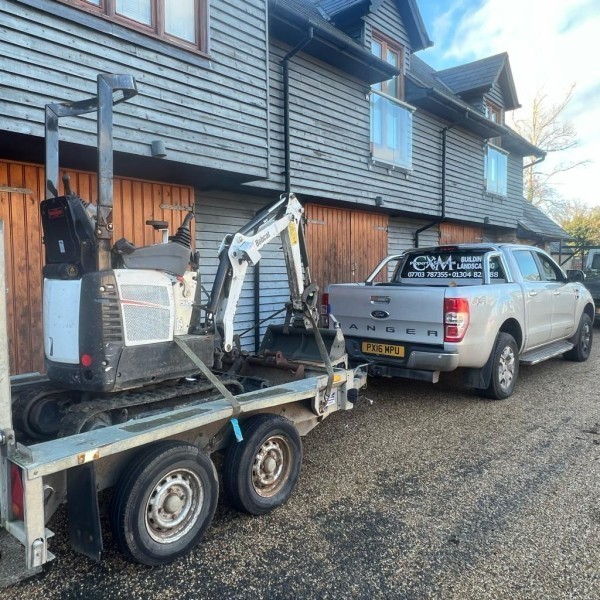Garage Conversions in Tonbridge
RF Property Maintenance & Building Ltd is a premier choice for all your building and maintenance needs in Perry... read more »
Welcome to Inside 'N' Out Contractors, your trusted partner for all your building and renovation needs in Herne Bay and across Kent. As a... read more »
Welcome to Kacey Carpentry, your go-to solution for exceptional carpentry and home improvement services in Bors... read more »
Welcome to Allington Property Services Ltd, your trusted partner for all building and renovation needs in Allington and across Kent. As a... read more »
Welcome to Weatherproof Roofing, your premier choice for roofing services in Beal's Green, proudly serving the entire Kent region. Our te... read more »
Madison Builders: Premier Builders and Renovation Experts in Warmlake, Kent
Welcome to Madison Builders, your tr... read more »
Kent Custom Projects Ltd is a premier choice for all your home renovation needs in Blean and throughout... read more »
M&W Carpentry And Frames LTD is a premier tradespeople business located in the vibrant town of Chatham,... read more »
Welcome to SP Bespoke Ltd, your premier choice for expert carpentry and renovation services in Stone Hill and through... read more »
Welcome to JKR Landscapes, your premier choice for builders and landscaping contractors in Pullington and throughout Kent. Our Pullington... read more »
Welcome to Teasdale Construction Ltd, your go-to experts for all construction needs in Charcott and across Kent. As a leading name in the... read more »
Wisdom Building Services Ltd is your go-to solution for all construction needs in |LOCATION| and the su... read more »
Welcome to Bronzewood Lofts LTD, your go-to experts for builders, loft conversions, extension builders, and garage conversions in The War... read more »
Welcome to C.M Property Services, your trusted partner for all building and landscaping needs in Buckland... read more »
Welcome to GT Landscapes, your trusted partner for exceptional landscaping services in West Kingsdown and across the pic... read more »
Welcome to IV Construction, your premier choice for expert tradespeople services in Wrotham Heath and throughout Kent. Specialising in ba... read more »
Welcome to Paros Plastering, your trusted plasterers... read more »
Welcome to Lee Construction, your trusted partner for... read more »
Welcome to SMC Construction Kent Ltd, your trusted pa... read more »
Search Garage Conversions in places nearby
- Garage Conversions in Ashford
- Garage Conversions in Broadstairs
- Garage Conversions in Canterbury
- Garage Conversions in Chatham
- Garage Conversions in Deal
- Garage Conversions in Dover
- Garage Conversions in Faversham
- Garage Conversions in Folkestone
- Garage Conversions in Gillingham
- Garage Conversions in Gravesend
- Garage Conversions in Herne Bay
- Garage Conversions in Hythe
- Garage Conversions in Lydd
- Garage Conversions in Maidstone
- Garage Conversions in Margate
- Garage Conversions in New Romney
- Garage Conversions in Northfleet
- Garage Conversions in Ramsgate
- Garage Conversions in Rochester
- Garage Conversions in Royal Tunbridge Wells
Understanding Garage Conversions in Tonbridge
Garage conversions in Tonbridge have become increasingly popular as homeowners seek to maximise their living space without the hassle of moving. This trend is not just about adding value to your property but also about creating a functional space that meets your family's needs. Whether you're looking to create a home office, a playroom, or an additional bedroom, converting your garage can be a cost-effective solution.
The Benefits of Garage Conversions
Converting a garage offers numerous advantages. Firstly, it can significantly increase the value of your home. In a competitive housing market, additional living space is a major selling point. Secondly, it allows you to utilise existing space more efficiently. Instead of using your garage as a storage area for items you rarely use, you can transform it into a practical and enjoyable part of your home.
Cost-Effectiveness
Compared to building an extension, garage conversions are generally more affordable. The basic structure is already in place, which reduces construction costs. Additionally, planning permission is often not required, saving both time and money.
Increased Living Space
With a garage conversion, you can add valuable square footage to your home. This extra space can be tailored to suit your specific needs, whether it's a new bedroom, a home gym, or a cosy den.
Planning Your Garage Conversion
Before embarking on a garage conversion project, careful planning is essential. Consider what you want to achieve with the space and how it will integrate with the rest of your home. It's also important to think about the long-term implications, such as how the conversion might affect your home's resale value.
Assessing Your Needs
Start by identifying the primary purpose of the conversion. Are you looking to create a guest room, a home office, or perhaps a playroom for the kids? Understanding your needs will guide the design process and ensure the space is functional and practical.
Budgeting for the Project
Set a realistic budget for your garage conversion. Consider all potential costs, including materials, labour, and any necessary permits. It's also wise to set aside a contingency fund for unexpected expenses.
Design Considerations
The design of your garage conversion should complement the existing style of your home. This ensures a seamless transition between the new space and the rest of the house. Pay attention to details such as flooring, lighting, and insulation to create a comfortable and inviting environment.
Choosing the Right Materials
Select materials that are durable and suitable for the intended use of the space. For example, if you're creating a home gym, opt for flooring that can withstand heavy equipment. If it's a bedroom, consider materials that enhance comfort and warmth.
Lighting and Ventilation
Proper lighting and ventilation are crucial in a garage conversion. Natural light can be maximised by adding windows or skylights, while adequate ventilation ensures the space remains fresh and airy.
Legal and Regulatory Requirements
Before starting your garage conversion, it's important to understand the legal and regulatory requirements in Tonbridge. While planning permission is not always necessary, building regulations must be adhered to, ensuring the conversion is safe and compliant.
Building Regulations
Building regulations cover aspects such as structural integrity, fire safety, insulation, and ventilation. It's essential to work with a qualified professional who can ensure your conversion meets all necessary standards.
Planning Permission
In most cases, garage conversions fall under permitted development rights, meaning planning permission is not required. However, there are exceptions, particularly if your property is listed or located in a conservation area. Always check with your local council to confirm.
Choosing the Right Professionals
Hiring the right professionals is crucial to the success of your garage conversion. From architects to builders, each plays a vital role in bringing your vision to life. Take the time to research and select experienced professionals who understand your needs and budget.
Finding a Qualified Architect
An architect can help you design a space that is both functional and aesthetically pleasing. Look for someone with experience in residential conversions and a portfolio that aligns with your style preferences.
Selecting a Reliable Builder
Choose a builder with a solid reputation and proven track record in garage conversions. Ask for references and visit previous projects to assess the quality of their work.
Maximising Space and Functionality
To make the most of your garage conversion, focus on maximising space and functionality. Clever design solutions can help you create a versatile space that meets multiple needs.
Open-Plan Layouts
Consider an open-plan layout to create a sense of spaciousness. This approach works well for multi-purpose rooms, allowing for flexible use of the space.
Built-In Storage Solutions
Incorporate built-in storage solutions to keep the space organised and clutter-free. This is particularly important if the conversion will serve as a living area or bedroom.
Common Challenges and Solutions
While garage conversions offer many benefits, they can also present challenges. Being aware of potential issues and their solutions can help ensure a smooth project.
Dealing with Dampness
Garages are often prone to dampness, which can affect the comfort and durability of the conversion. Address this issue by installing proper insulation and damp-proofing measures.
Ensuring Adequate Insulation
Insulation is key to creating a comfortable living space. Ensure walls, floors, and ceilings are properly insulated to maintain a consistent temperature and reduce energy costs.
Finishing Touches
The finishing touches can make all the difference in your garage conversion. From paint colours to furnishings, these details help personalise the space and make it truly yours.
Choosing a Colour Scheme
Select a colour scheme that complements the rest of your home. Light colours can make a small space feel larger, while bold accents add character and interest.
Furnishing the Space
Choose furnishings that are both functional and stylish. Consider the intended use of the space and select pieces that enhance its purpose and comfort.
Maintaining Your Garage Conversion
Once your garage conversion is complete, regular maintenance is essential to keep it in top condition. This includes routine cleaning, inspections, and addressing any issues promptly.
Regular Cleaning and Upkeep
Keep the space clean and tidy to maintain its appearance and functionality. Regularly dust surfaces, vacuum floors, and clean windows to ensure a pleasant environment.
Addressing Repairs Promptly
Address any repairs or maintenance issues as soon as they arise. This prevents minor problems from becoming major issues and ensures the longevity of your conversion.
Frequently Asked Questions
1. Do I need planning permission for a garage conversion in Tonbridge?
In most cases, planning permission is not required for a garage conversion in Tonbridge, as it falls under permitted development rights. However, it's always best to check with your local council, especially if your property is listed or in a conservation area.
2. How much does a garage conversion cost in Tonbridge?
The cost of a garage conversion in Tonbridge can vary widely depending on the size of the garage, the complexity of the project, and the materials used. On average, you might expect to pay between £10,000 and £20,000.
3. How long does a garage conversion take?
A typical garage conversion can take anywhere from a few weeks to a couple of months, depending on the scope of the project and any unforeseen challenges that may arise.
4. Can I convert a detached garage?
Yes, detached garages can be converted, though they may require additional considerations such as connecting utilities and ensuring adequate insulation.
5. Will a garage conversion add value to my home?
Yes, a well-executed garage conversion can add significant value to your home by increasing its living space and functionality.
6. What are the common uses for a converted garage?
Common uses for a converted garage include additional bedrooms, home offices, playrooms, gyms, or even a granny flat. The possibilities are endless and can be tailored to suit your needs.
In conclusion, garage conversions in Tonbridge offer a fantastic opportunity to enhance your living space and add value to your home. With careful planning, the right professionals, and attention to detail, you can transform your garage into a functional and stylish part of your home.





















