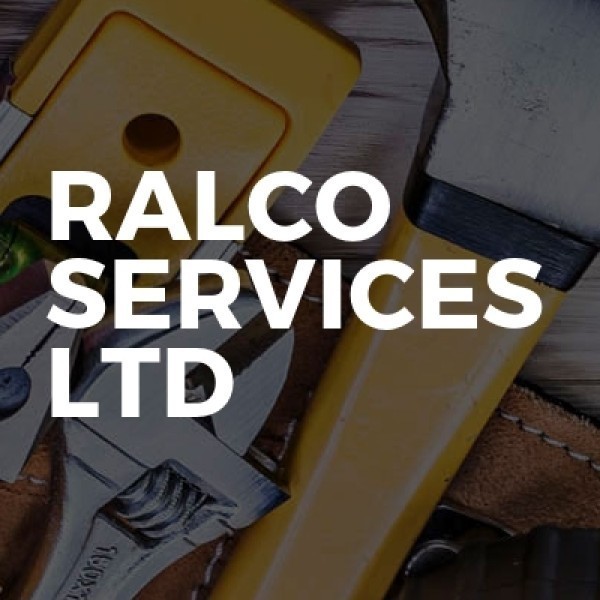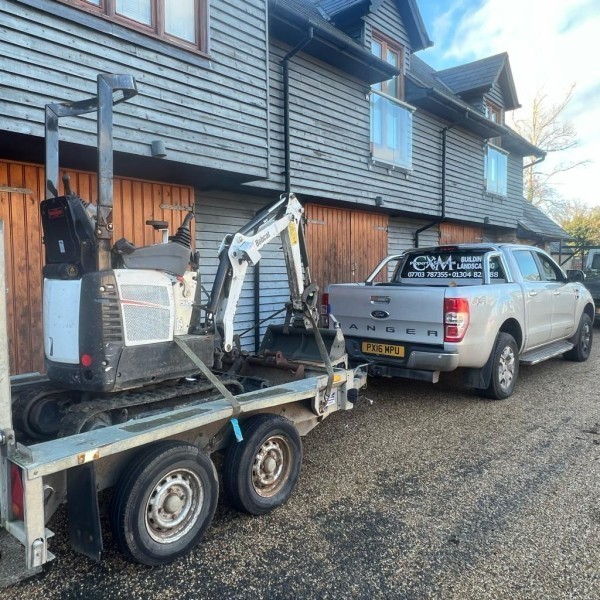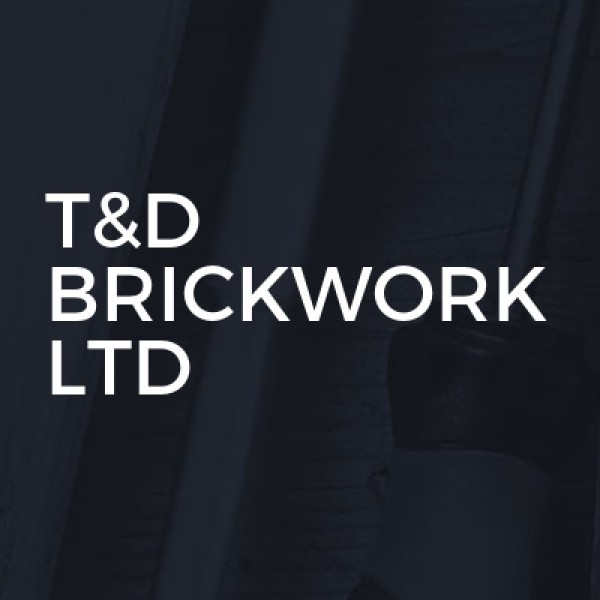Garage Conversions in Swanley
Welcome to Georges Bathrooms & Renovations, the premier choice for home improvement services in South Stifford and throughout Essex. Spec... read more »
Welcome to JKR Landscapes, your premier choice for builders and landscaping contractors in Pullington and throughout Kent. Our Pullington... read more »
Welcome to Teasdale Construction Ltd, your go-to experts for all construction needs in Charcott and across Kent. As a leading name in the... read more »
Wisdom Building Services Ltd is your go-to solution for all construction needs in |LOCATION| and the su... read more »
Kbailey Building Services, nestled in the heart of Old Coulsdon, is your premier choice for top-notch building services... read more »
Ralco Services Ltd: Premier Builders and Renovators in Falconwood and Bexley, London
Welcome to Ralco Services L... read more »
Welcome to Bronzewood Lofts LTD, your go-to experts for builders, loft conversions, extension builders, and garage conversions in The War... read more »
Welcome to Building Blueprints, your go-to experts for all building and renovation needs in Shoreditch and Hackney, London. As... read more »
Welcome to C.M Property Services, your trusted partner for all building and landscaping needs in Buckland... read more »
A.G. Builders, a reputable father and son team, proudly offers top-notch bricklaying services in South Ockendon<... read more »
T&D Brickwork Ltd, based in the bustling town of Romford, is your premier choice for builders, extension builders, garag... read more »
Welcome to AAAN LTD, your premier choice for builders and property services in Beddington, Sutton, London. With a rich history spanning o... read more »
Welcome to GT Landscapes, your trusted partner for exceptional landscaping services in West Kingsdown and across the pic... read more »
Welcome to IV Construction, your premier choice for expert tradespeople services in Wrotham Heath and throughout Kent. Specialising in ba... read more »
Welcome to Madeira Construction Ltd, your trusted bui... read more »
VELESON LTD: Your Trusted Tradespeople in Cen... read more »
Welcome to General Construction M&G Ltd, your go-to e... read more »
Red Sparrow Construction Ltd, nestle... read more »
Search Garage Conversions in places nearby
- Garage Conversions in Ashford
- Garage Conversions in Broadstairs
- Garage Conversions in Canterbury
- Garage Conversions in Chatham
- Garage Conversions in Deal
- Garage Conversions in Dover
- Garage Conversions in Faversham
- Garage Conversions in Folkestone
- Garage Conversions in Gillingham
- Garage Conversions in Gravesend
- Garage Conversions in Herne Bay
- Garage Conversions in Hythe
- Garage Conversions in Lydd
- Garage Conversions in Maidstone
- Garage Conversions in Margate
- Garage Conversions in New Romney
- Garage Conversions in Northfleet
- Garage Conversions in Ramsgate
- Garage Conversions in Rochester
- Garage Conversions in Royal Tunbridge Wells
Understanding Garage Conversions in Swanley
Garage conversions in Swanley have become increasingly popular as homeowners seek to maximise their living space without the hassle of moving. This trend is not only practical but also adds significant value to properties. In this article, we will explore the ins and outs of garage conversions, providing a comprehensive guide to transforming your garage into a functional and stylish part of your home.
The Benefits of Garage Conversions
Garage conversions offer a plethora of benefits. Firstly, they provide additional living space, which can be used for various purposes such as a home office, gym, or guest room. Secondly, converting a garage is often more cost-effective than building an extension. Lastly, a well-executed conversion can increase the value of your property, making it a wise investment.
Cost-Effectiveness
Compared to other home improvement projects, garage conversions are relatively affordable. The existing structure means that you save on foundation and roofing costs, which can be significant in new builds. Additionally, the return on investment is often high, as the added space can significantly boost your home's market value.
Increased Property Value
In Swanley, where space is at a premium, a garage conversion can make your property more attractive to potential buyers. A well-designed conversion can seamlessly integrate with the rest of your home, enhancing its overall appeal and functionality.
Planning Your Garage Conversion
Before embarking on a garage conversion, careful planning is essential. This involves considering the purpose of the new space, understanding the legal requirements, and setting a realistic budget.
Defining the Purpose
Decide what you want to achieve with your garage conversion. Whether it's an extra bedroom, a playroom for the kids, or a home office, having a clear purpose will guide the design and layout of the space.
Legal Considerations
In Swanley, most garage conversions fall under permitted development rights, meaning you may not need planning permission. However, it's crucial to check with the local council to ensure compliance with building regulations, particularly concerning insulation, ventilation, and fire safety.
Budgeting
Set a realistic budget that covers all aspects of the conversion, including design, materials, labour, and any unforeseen expenses. It's wise to include a contingency fund to cover unexpected costs that may arise during the project.
Designing Your Garage Conversion
The design phase is where your vision starts to take shape. Consider factors such as lighting, insulation, and access to ensure the space is comfortable and functional.
Lighting and Ventilation
Garages often lack natural light, so incorporating windows or skylights can brighten the space. Adequate ventilation is also essential to prevent dampness and ensure a healthy environment.
Insulation
Proper insulation is crucial for maintaining a comfortable temperature year-round. Insulating the walls, floor, and ceiling will help keep the space warm in winter and cool in summer.
Access and Layout
Consider how the converted space will connect with the rest of your home. You may need to create a new entrance or modify existing access points. The layout should facilitate easy movement and make the most of the available space.
Choosing the Right Materials
The materials you choose for your garage conversion will impact both the aesthetics and functionality of the space. Opt for durable, high-quality materials that complement the rest of your home.
Flooring Options
When selecting flooring, consider options that are both practical and stylish. Laminate, vinyl, and carpet are popular choices due to their durability and ease of maintenance.
Wall Finishes
For walls, plasterboard is a common choice as it provides a smooth finish ready for painting or wallpapering. Consider adding insulation behind the plasterboard for added warmth and energy efficiency.
Ceiling Treatments
Ceilings can be finished with plasterboard or tongue-and-groove panelling for a more decorative look. Ensure any lighting fixtures are installed safely and complement the overall design of the space.
Hiring Professionals for Your Conversion
While some homeowners may opt for a DIY approach, hiring professionals can ensure a high-quality finish and compliance with building regulations.
Finding a Reliable Contractor
Seek recommendations from friends or family, and check online reviews to find a reputable contractor. Ensure they have experience with garage conversions and are familiar with local building codes.
Working with Architects and Designers
An architect or designer can help bring your vision to life, ensuring the space is both functional and aesthetically pleasing. They can also assist with obtaining necessary permits and approvals.
Managing the Project
Effective project management is key to a successful conversion. Regular communication with your contractor and designer will help keep the project on track and within budget.
Common Challenges and How to Overcome Them
Garage conversions can present several challenges, but with careful planning and expert advice, these can be overcome.
Dealing with Structural Issues
Older garages may have structural issues that need addressing before conversion. A structural engineer can assess the condition of the building and recommend necessary repairs or reinforcements.
Addressing Damp and Moisture
Dampness is a common issue in garages. Proper insulation, ventilation, and damp-proofing measures can prevent moisture problems and ensure a comfortable living environment.
Ensuring Adequate Heating
Garages often lack heating, so installing a suitable system is essential. Options include extending your home's central heating, installing electric heaters, or using underfloor heating for a more efficient solution.
Maximising Space in Your Garage Conversion
Making the most of the available space is crucial in a garage conversion. Clever design and storage solutions can help maximise functionality.
Open-Plan Layouts
An open-plan layout can make a small space feel larger and more inviting. Consider combining different functions, such as a home office and guest room, within the same area.
Built-In Storage Solutions
Incorporate built-in storage to keep the space organised and clutter-free. Shelving, cupboards, and multi-functional furniture can provide ample storage without sacrificing floor space.
Utilising Vertical Space
Make use of vertical space by installing tall shelving units or hanging storage solutions. This approach can free up floor space and create a more spacious feel.
Decorating Your New Space
Once the structural work is complete, it's time to add the finishing touches. Thoughtful decoration can transform your garage conversion into a stylish and welcoming space.
Choosing a Colour Scheme
Select a colour scheme that complements the rest of your home and enhances the natural light in the space. Light, neutral colours can make a small area feel larger and more open.
Adding Personal Touches
Incorporate personal touches such as artwork, photographs, and decorative accessories to make the space feel like home. Consider the purpose of the room when selecting decor to ensure it suits the intended use.
Lighting and Accessories
Lighting plays a crucial role in setting the mood of a room. Combine ambient, task, and accent lighting to create a warm and inviting atmosphere. Accessories such as rugs, cushions, and curtains can add texture and warmth.
Maintaining Your Garage Conversion
Regular maintenance is essential to keep your garage conversion in top condition and ensure it remains a valuable part of your home.
Routine Inspections
Conduct regular inspections to check for signs of wear and tear, such as cracks, dampness, or structural issues. Addressing problems early can prevent costly repairs down the line.
Cleaning and Upkeep
Keep the space clean and tidy to maintain its appeal and functionality. Regularly dust surfaces, vacuum floors, and clean windows to keep the area looking fresh and inviting.
Updating Decor
Over time, you may wish to update the decor to reflect changing tastes or needs. Simple changes such as new paint, furniture, or accessories can refresh the space without a major overhaul.
Frequently Asked Questions
Do I need planning permission for a garage conversion in Swanley?
Most garage conversions in Swanley fall under permitted development rights, meaning planning permission is not required. However, it's essential to check with the local council to ensure compliance with building regulations.
How much does a garage conversion cost?
The cost of a garage conversion can vary depending on the size and complexity of the project. On average, you can expect to pay between £5,000 and £15,000. It's important to set a realistic budget and include a contingency fund for unforeseen expenses.
How long does a garage conversion take?
The duration of a garage conversion depends on the scope of the project. Typically, it can take between four to six weeks to complete. Hiring experienced professionals can help ensure the project stays on schedule.
Can I convert a detached garage?
Yes, detached garages can be converted, but they may require additional considerations such as access, utilities, and insulation. Consulting with a professional can help address these challenges.
Will a garage conversion add value to my home?
A well-executed garage conversion can significantly increase the value of your home, particularly in areas like Swanley where space is at a premium. The added living space can make your property more attractive to potential buyers.
What are the common uses for a converted garage?
Converted garages can serve various purposes, including a home office, gym, guest room, playroom, or additional living space. The intended use will guide the design and layout of the conversion.
In conclusion, garage conversions in Swanley offer a practical and cost-effective way to enhance your living space and increase your property's value. With careful planning, design, and execution, you can transform your garage into a functional and stylish part of your home.
Send a message


















