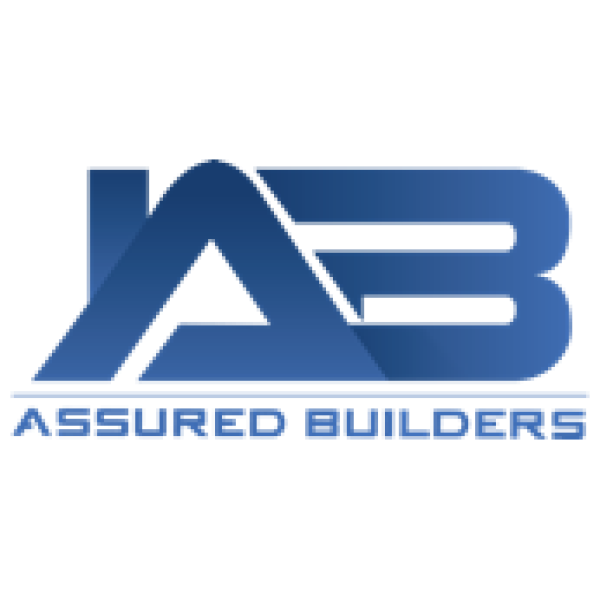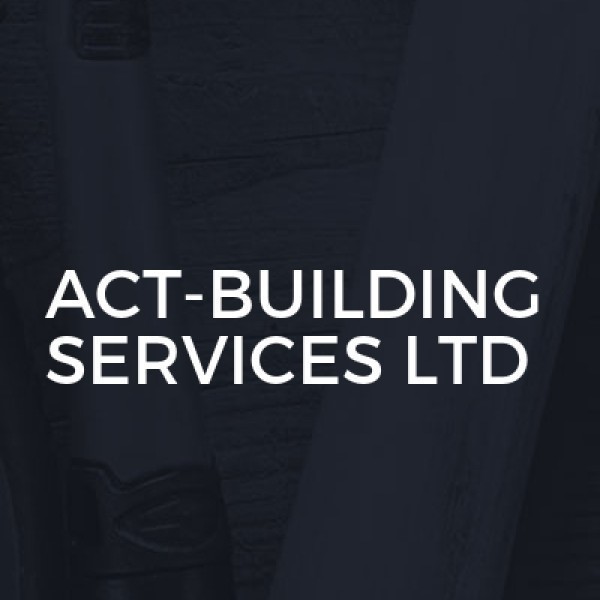Garage Conversions in Hillingdon
Cosy Homes Property Maintenance LTD is a distinguished business based in Tolworth, offering a comprehensive range of ser... read more »
Welcome to Building Solution Art Limited, your premier choice for top-notch building services in Bloomsbury and the wider Camden area of... read more »
Welcome to Patrick Thomas Construction, your premier choice for all building and renovation n... read more »
Welcome to Rose Garden Buildings Ltd, your trusted partner for all your building and renovation needs in Apsley and across Hert... read more »
Sallaku Building Services is your go-to solution for all your construction and renovation needs in Brentford End, proudl... read more »
Yates Property Services Ltd is a premier choice for those seeking top-notch tradespeople services in Bushey and througho... read more »
Welcome to Assured Builders London Ltd, your trusted partner for all your building needs in Borehamwood and across Hertfordshire. Special... read more »
Alex Interiors Ltd: Your Premier Choice for Building Services in Edgware and Barnet, London
Welcome to Alex Inte... read more »
SH Eagle Construction Ltd is a premier construction company based in the vibrant area of West Acton, renowned for its ex... read more »
Welcome to REY Property Solutions LTD, your trusted partner in construction and renovation services in Waterdale, Hertfordshire. As a lea... read more »
Welcome to Indrit Construction, your premier choice for all building and renovation needs in New Barnet and the surrounding areas of Barn... read more »
Nashwan Projects Limited, nestled in the heart of Langley, is your go-to solution for all things carpentry and building... read more »
Welcome to SF Randhawa Construction Ltd, your trusted partner for all your building needs in Cippenham and the wider Berkshire... read more »
ACT-Building Services Ltd, nestled in the heart of Little Stanmore, is your go-to solution for all building needs in Har... read more »
Welcome to Barbosa Ferreira Construction LTD, your go-to experts for all construction and renovation needs in Bushey Mead and the wider M... read more »
Welcome to Mr Hardy's Building & Maintenance LTD, your trusted partner for all building and renovation needs in South Oxhey and across He... read more »
Welcome to JC Building & Decorating, your trusted partner for all your building and decorating needs in Stanwell Moor and across Surrey.... read more »
Man Brar Construction Ltd is a premier construction company based in the vibrant area of Hayes Town, renowned for its ex... read more »
Jim Building & Property Services Ltd is your go-to expert for all things construction and renovation in the heart of
Welcome to ALT Construct LTD, your go-to experts for all things construction in Sunbury Common and across Surrey. With over 15 years of e... read more »
Understanding Garage Conversions in Hillingdon
Garage conversions in Hillingdon have become increasingly popular as homeowners seek to maximise their living space without the hassle of moving. With the growing need for additional rooms, converting a garage into a functional area is a smart and cost-effective solution. This article delves into the various aspects of garage conversions, providing a comprehensive guide for those considering this home improvement project.
The Benefits of Garage Conversions
Garage conversions offer numerous advantages, making them an attractive option for homeowners. Firstly, they increase the usable space within a home, which can be transformed into a home office, gym, or even an extra bedroom. This added space can significantly enhance the property's value, making it a wise investment. Additionally, garage conversions are generally more affordable than building an extension, as the existing structure is already in place. This means less construction work and, consequently, lower costs.
Enhancing Property Value
One of the most compelling reasons to consider a garage conversion is the potential increase in property value. By transforming an underutilised space into a functional room, homeowners can add significant value to their homes. This is particularly beneficial in areas like Hillingdon, where property prices are on the rise. A well-executed garage conversion can yield a high return on investment, making it a financially sound decision.
Cost-Effective Home Improvement
Compared to other home improvement projects, garage conversions are relatively cost-effective. Since the basic structure already exists, the primary expenses involve interior modifications, such as insulation, flooring, and electrical work. This makes garage conversions a budget-friendly option for those looking to enhance their living space without breaking the bank.
Planning Permission and Regulations
Before embarking on a garage conversion in Hillingdon, it's crucial to understand the planning permission and regulations involved. While many garage conversions fall under permitted development rights, meaning they don't require planning permission, there are exceptions. For instance, if the property is in a conservation area or if the conversion involves significant structural changes, planning permission may be necessary.
Permitted Development Rights
Most garage conversions in Hillingdon are covered by permitted development rights, allowing homeowners to proceed without formal planning permission. However, it's essential to ensure that the conversion adheres to specific criteria, such as not exceeding a certain height or altering the property's external appearance significantly. Consulting with the local planning authority can provide clarity and prevent potential issues down the line.
Building Regulations Compliance
Regardless of whether planning permission is required, all garage conversions must comply with building regulations. These regulations ensure that the conversion is safe, energy-efficient, and structurally sound. Key areas of compliance include insulation, ventilation, fire safety, and electrical installations. Hiring a professional contractor familiar with these regulations can help ensure that the project meets all necessary standards.
Designing Your Garage Conversion
Designing a garage conversion involves careful planning to maximise the available space and create a functional, aesthetically pleasing room. The design process should consider the intended use of the space, the layout, and the materials used. Engaging with an architect or interior designer can provide valuable insights and help bring your vision to life.
Space Utilisation and Layout
Effective space utilisation is key to a successful garage conversion. Consider the room's purpose and how best to arrange the layout to accommodate this. For example, if converting the garage into a home office, ensure there's ample space for a desk, storage, and seating. Thoughtful planning can make even the smallest garage feel spacious and inviting.
Choosing the Right Materials
The choice of materials can significantly impact the overall look and feel of the converted space. Opt for materials that complement the rest of the home while also being durable and easy to maintain. For instance, hardwood flooring can add warmth and elegance, while high-quality insulation ensures the room remains comfortable year-round.
Cost Considerations for Garage Conversions
Understanding the costs involved in a garage conversion is essential for budgeting and planning. While the overall cost can vary depending on the project's scope and complexity, several key factors influence the final price. These include the size of the garage, the quality of materials used, and any additional features or customisations.
Budgeting for Your Conversion
Creating a detailed budget is crucial for managing expenses and avoiding unexpected costs. Start by obtaining quotes from multiple contractors to get a sense of the average cost for similar projects in Hillingdon. Factor in additional expenses such as design fees, permits, and any necessary upgrades to utilities or infrastructure.
Potential Cost-Saving Measures
There are several ways to save on garage conversion costs without compromising on quality. Consider using cost-effective materials or repurposing existing furniture and fixtures. Additionally, undertaking some of the work yourself, such as painting or landscaping, can reduce labour costs. However, it's important to balance cost-saving measures with the need for professional expertise to ensure a high-quality finish.
Finding the Right Contractor
Choosing the right contractor is crucial for the success of your garage conversion project. A skilled and experienced contractor can ensure that the work is completed to a high standard, on time, and within budget. When selecting a contractor, consider their experience, reputation, and previous work.
Evaluating Contractor Experience
Experience is a key factor when choosing a contractor for your garage conversion. Look for contractors with a proven track record of successful conversions and satisfied clients. Ask for references and view their portfolio to assess the quality of their work. An experienced contractor will be familiar with local regulations and can provide valuable advice throughout the project.
Checking Credentials and References
Before hiring a contractor, verify their credentials and check references. Ensure they hold the necessary licences and insurance to carry out the work. Contact previous clients to inquire about their experience and satisfaction with the contractor's work. This due diligence can help you avoid potential issues and ensure a smooth project.
Common Challenges and Solutions
While garage conversions offer many benefits, they can also present challenges. Being aware of these potential obstacles and having solutions in place can help ensure a successful project. Common challenges include space limitations, structural issues, and compliance with regulations.
Overcoming Space Limitations
Space limitations are a common challenge in garage conversions, especially in smaller garages. To overcome this, consider creative design solutions such as built-in storage, multi-functional furniture, and open-plan layouts. These strategies can maximise the available space and create a functional, comfortable room.
Addressing Structural Issues
Structural issues, such as dampness or inadequate foundations, can complicate garage conversions. Conduct a thorough assessment of the garage's condition before starting the project. Address any structural concerns, such as waterproofing or reinforcing foundations, to ensure the conversion is safe and durable.
Environmental Considerations
Incorporating environmental considerations into your garage conversion can enhance its sustainability and energy efficiency. This not only benefits the environment but can also reduce utility costs and improve the comfort of the converted space.
Energy Efficiency Measures
Implementing energy efficiency measures in your garage conversion can significantly reduce energy consumption. Consider installing high-quality insulation, energy-efficient windows, and LED lighting. These measures can help maintain a comfortable temperature year-round and reduce heating and cooling costs.
Using Sustainable Materials
Choosing sustainable materials for your garage conversion can minimise its environmental impact. Opt for materials that are recycled, locally sourced, or have a low carbon footprint. For example, bamboo flooring is a sustainable alternative to traditional hardwood, while reclaimed wood can add character and charm to the space.
FAQs About Garage Conversions in Hillingdon
- Do I need planning permission for a garage conversion in Hillingdon? Most garage conversions fall under permitted development rights, but it's best to check with the local planning authority.
- How long does a garage conversion take? The duration varies depending on the project's complexity, but most conversions take between 4 to 8 weeks.
- Can I convert a detached garage? Yes, detached garages can be converted, but they may require additional considerations, such as utilities and access.
- Will a garage conversion add value to my home? Yes, a well-executed garage conversion can significantly increase your property's value.
- What are the common uses for a converted garage? Common uses include home offices, gyms, playrooms, and additional bedrooms.
- How much does a garage conversion cost? Costs vary, but a typical garage conversion in Hillingdon ranges from £10,000 to £20,000.
Garage conversions in Hillingdon present a fantastic opportunity to enhance your living space and increase your property's value. By understanding the benefits, planning requirements, and design considerations, you can embark on a successful conversion project. With careful planning and the right expertise, your garage can be transformed into a functional and beautiful addition to your home.
Send a message
























