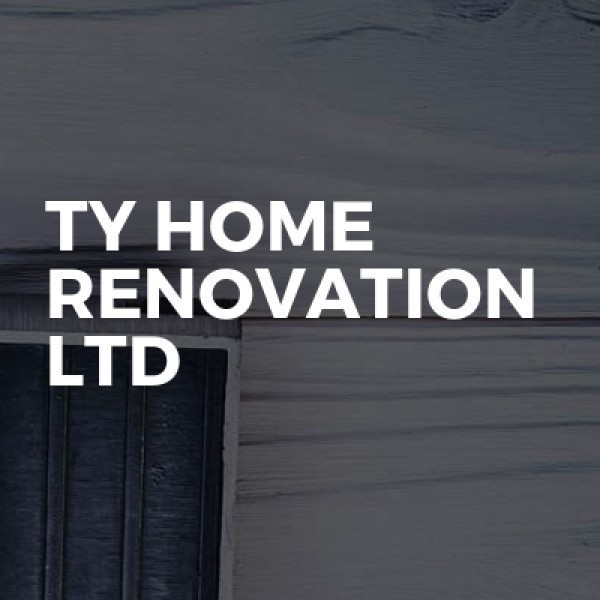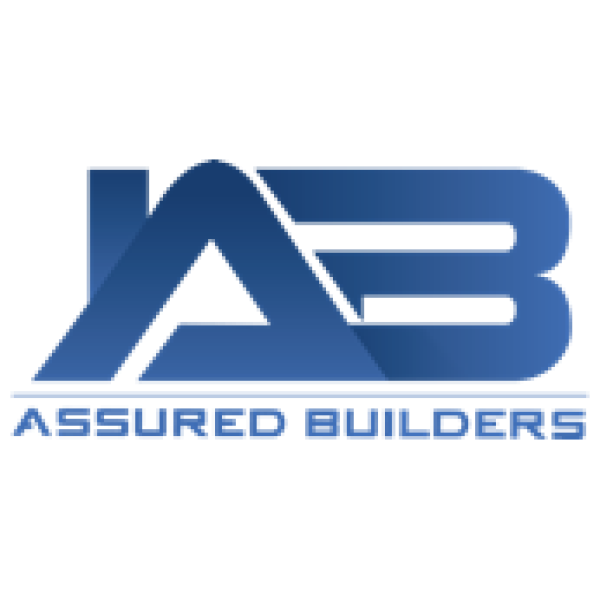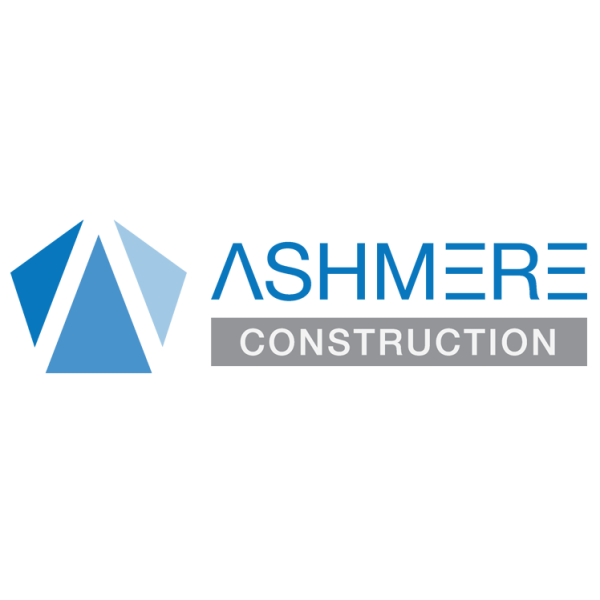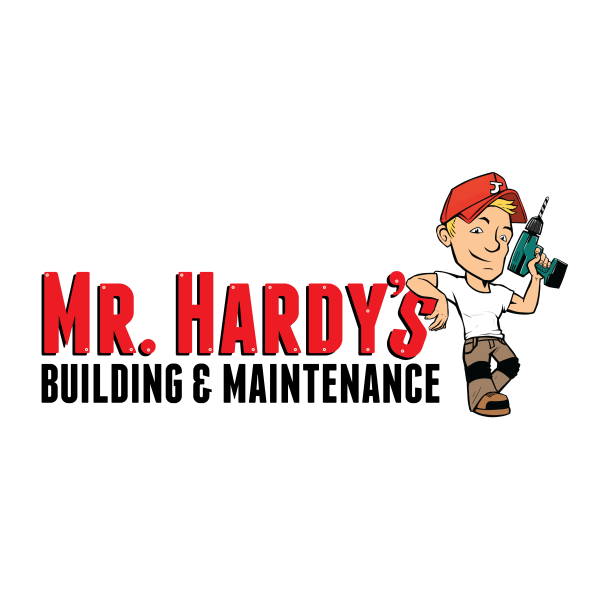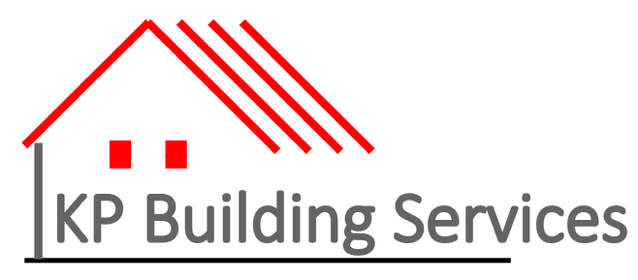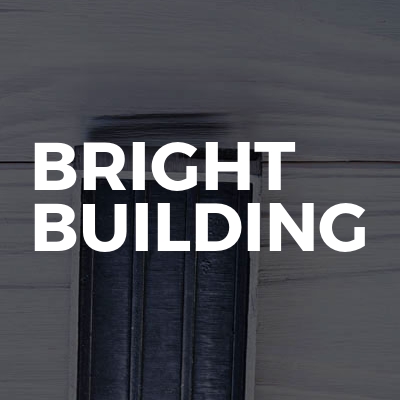Garage Conversions in Stevenage
Search Garage Conversions in places nearby
Understanding Garage Conversions in Stevenage
Garage conversions in Stevenage have become increasingly popular as homeowners seek to maximise their living space without the hassle of moving. With the town's rich history and vibrant community, converting a garage can be an excellent way to enhance your home's functionality and value. This article explores the ins and outs of garage conversions, offering insights into the process, benefits, and considerations specific to Stevenage.
Why Consider a Garage Conversion?
Garage conversions offer a practical solution for homeowners needing extra space. Whether it's for a home office, gym, or additional bedroom, converting a garage can provide the flexibility to meet changing family needs. In Stevenage, where property prices are on the rise, a garage conversion can be a cost-effective alternative to moving house.
Maximising Space
One of the primary reasons for converting a garage is to make better use of available space. Many garages are used for storage or left unused, representing a missed opportunity for additional living space. By converting this area, homeowners can create a functional room that adds value to their property.
Increasing Property Value
A well-executed garage conversion can significantly increase the value of a home. In Stevenage, where the housing market is competitive, adding an extra room can make a property more attractive to potential buyers. This investment can yield a substantial return, making it a wise financial decision.
Planning Permission and Regulations
Before embarking on a garage conversion in Stevenage, it's essential to understand the planning permission and building regulations involved. While many conversions fall under permitted development rights, some may require formal approval, especially if the property is listed or in a conservation area.
Permitted Development Rights
In most cases, garage conversions are considered permitted development, meaning they do not require planning permission. However, it's crucial to check with the local council to ensure compliance with specific regulations and avoid potential legal issues.
Building Regulations
Regardless of planning permission, all garage conversions must comply with building regulations. These standards ensure that the conversion is safe, energy-efficient, and suitable for habitation. Key areas include structural integrity, insulation, ventilation, and fire safety.
Designing Your Garage Conversion
The design phase is where creativity meets practicality. A successful garage conversion should blend seamlessly with the existing home while meeting the specific needs of the household. Considerations include layout, lighting, and access.
Choosing the Right Layout
The layout of the converted space should reflect its intended use. For example, a home office may require built-in storage and desk space, while a bedroom might benefit from an ensuite bathroom. Thoughtful planning can maximise functionality and comfort.
Lighting and Ventilation
Natural light and proper ventilation are crucial for creating a pleasant living environment. Consider installing windows or skylights to enhance natural light. Adequate ventilation can be achieved through extractor fans or air conditioning systems.
Cost Considerations
The cost of a garage conversion in Stevenage can vary widely depending on the project's scope and complexity. It's essential to budget carefully and consider all potential expenses, from design and materials to labour and permits.
Budgeting for Your Conversion
Start by obtaining quotes from several contractors to get a sense of the average cost. Factor in additional expenses such as furniture, decor, and any necessary upgrades to utilities. A well-planned budget can prevent unexpected costs and ensure the project stays on track.
Financing Options
There are several ways to finance a garage conversion, including savings, home improvement loans, or remortgaging. Consider the pros and cons of each option and choose the one that best suits your financial situation.
Hiring Professionals
While some homeowners may choose to tackle a garage conversion as a DIY project, hiring professionals can ensure a high-quality result. Experienced contractors can navigate the complexities of building regulations and deliver a polished finish.
Finding the Right Contractor
Look for contractors with experience in garage conversions and a portfolio of completed projects. Check references and reviews to gauge their reliability and quality of work. A good contractor will communicate clearly and work within your budget and timeline.
Working with Architects and Designers
For more complex conversions, involving an architect or designer can be beneficial. They can provide valuable insights into space optimisation and aesthetics, ensuring the conversion meets your needs and enhances your home's overall appeal.
Common Challenges and Solutions
Garage conversions can present unique challenges, from structural issues to design constraints. Anticipating these challenges and planning solutions can streamline the process and prevent costly mistakes.
Addressing Structural Concerns
Garages are often not built to the same standards as living spaces, which can pose structural challenges. Reinforcing walls, floors, and roofs may be necessary to ensure the conversion is safe and durable.
Overcoming Design Limitations
Designing a functional and attractive space within the confines of a garage can be challenging. Creative solutions, such as multi-functional furniture and clever storage, can help maximise the available space.
Environmental Considerations
With growing awareness of environmental issues, many homeowners are seeking sustainable solutions for their garage conversions. Incorporating eco-friendly materials and energy-efficient systems can reduce the environmental impact and lower utility bills.
Using Sustainable Materials
Opt for sustainable materials such as reclaimed wood, recycled metal, and eco-friendly insulation. These choices can reduce the carbon footprint of the conversion and contribute to a healthier indoor environment.
Energy Efficiency
Implementing energy-efficient systems, such as LED lighting and high-efficiency heating, can significantly reduce energy consumption. Consider installing solar panels or a heat pump to further enhance sustainability.
Legal and Insurance Considerations
Legal and insurance considerations are crucial when undertaking a garage conversion. Ensuring compliance with regulations and updating insurance policies can protect homeowners from potential liabilities.
Updating Insurance Policies
Notify your insurance provider of the conversion to ensure adequate coverage. The additional space may affect the property's value and risk profile, necessitating adjustments to the policy.
Ensuring Legal Compliance
Work closely with professionals to ensure all legal requirements are met. This includes obtaining necessary permits, adhering to building codes, and ensuring the conversion is registered with the local council.
Frequently Asked Questions
- Do I need planning permission for a garage conversion in Stevenage? In most cases, garage conversions are considered permitted development, but it's essential to check with the local council.
- How much does a garage conversion cost in Stevenage? Costs can vary widely, but budgeting for design, materials, labour, and permits is crucial.
- Can I convert my garage into a bedroom? Yes, garages can be converted into bedrooms, provided they meet building regulations for habitation.
- How long does a garage conversion take? The timeline can vary, but most conversions take between four to six weeks, depending on complexity.
- Will a garage conversion add value to my home? A well-executed conversion can significantly increase property value, especially in competitive markets like Stevenage.
- What are the benefits of hiring a professional for my garage conversion? Professionals can ensure compliance with regulations, deliver high-quality work, and manage the project efficiently.
Garage conversions in Stevenage offer a fantastic opportunity to enhance your home's functionality and value. By understanding the process, planning carefully, and hiring the right professionals, homeowners can create a space that meets their needs and adds lasting value to their property.

