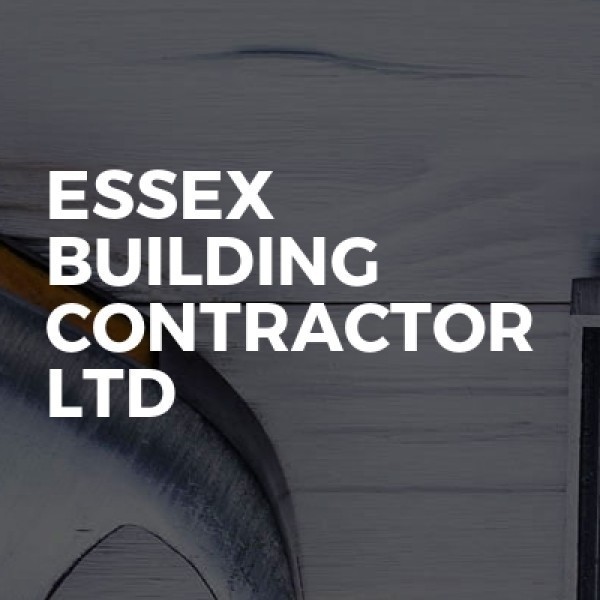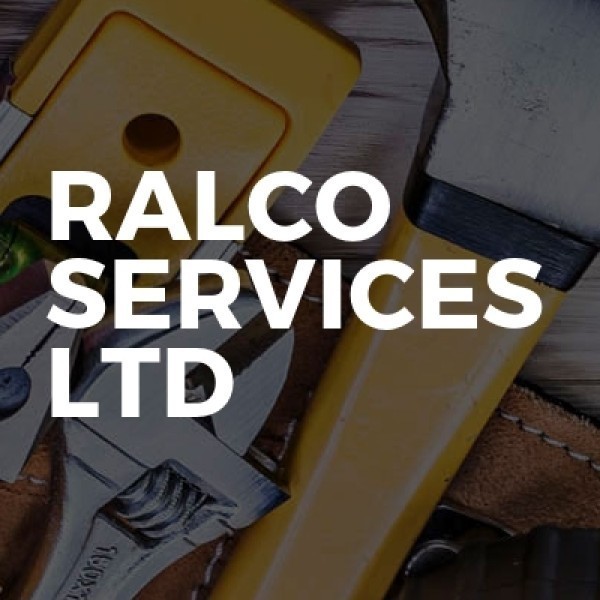Garage Conversions in Rainham
Welcome to Five Stars Builders Ltd, your premier choice for exceptional building services in... read more »
RF Property Maintenance & Building Ltd is a premier choice for all your building and maintenance needs in Perry... read more »
Dar Construction Services Ltd is a distinguished construction company nestled in Colyers, proudly serving the bustling c... read more »
A&A Best At First Ltd is your go-to solution for exceptional building and renovation services in Chingford Hatch... read more »
Welcome to Building Solution Art Limited, your premier choice for top-notch building services in Bloomsbury and the wider Camden area of... read more »
Welcome to JC Construction Group Ltd, the premier choice for extension builders, loft conversions, and more in Langdon Hills and across E... read more »
Welcome to Haze Construction Limited, your go-to experts for all building needs in Central London and the City of London. With a rich his... read more »
Welcome to RN Building Services Ltd, your trusted partner for all building needs in Warley and across Essex. As a family-run business wit... read more »
G R Maintenance Ltd is a premier property maintenance company based in the vibrant area of Bermondsey, offering a compre... read more »
MS Property Service is a premier tradespeople business located in the heart of Welling, offering a comp... read more »
Essex Building Contractor Ltd is a premier construction company based in the vibrant town of Rainham, offering a compreh... read more »
UR Builders Ltd. is your go-to construction company in Lessness Heath, proudly serving the Bexl... read more »
J & J Builders Ltd: Premier Building Services in Barstable, Essex
Welcome to J & J Builders Ltd, your go-to expe... read more »
Welcome to CM Building Ltd, your premier choice for extension builders, loft conversions, renovations, property refurbishment, garage con... read more »
Welcome to ABKCONSTRUCTION, your go-to experts for all building and renovation needs in Lewisham, London. As a leading provider of servic... read more »
Altro Builders Ltd, nestled in the bustling area of Higham Hill, is your go-to expert for all things construction in Wal... read more »
Welcome to Georges Bathrooms & Renovations, the premier choice for home improvement services in South Stifford and throughout Essex. Spec... read more »
Ralco Services Ltd: Premier Builders and Renovators in Falconwood and Bexley, London
Welcome to Ralco Services L... read more »
Welcome to Building Blueprints, your go-to experts for all building and renovation needs in Shoreditch and Hackney, London. As... read more »
A.G. Builders, a reputable father and son team, proudly offers top-notch bricklaying services in South Ockendon<... read more »
Search Garage Conversions in places nearby
Understanding Garage Conversions in Rainham
Garage conversions in Rainham have become increasingly popular as homeowners seek to maximise their living space without the hassle of moving. This transformation not only adds value to your property but also provides a versatile area that can be tailored to your specific needs. Whether you're looking to create a home office, a playroom, or an additional bedroom, converting your garage can be a cost-effective solution. In this article, we'll explore the ins and outs of garage conversions in Rainham, offering insights into the process, benefits, and considerations.
The Benefits of Garage Conversions
Garage conversions offer a plethora of benefits that make them an attractive option for homeowners. Firstly, they provide additional living space without the need for an extension, which can be a more costly and time-consuming endeavour. This extra space can be used for a variety of purposes, from a cosy guest room to a state-of-the-art home gym.
Moreover, converting your garage can significantly increase the value of your home. According to property experts, a well-executed garage conversion can add up to 20% to the value of your property. This makes it a wise investment for those looking to sell in the future.
Another advantage is the potential for increased energy efficiency. By insulating the space and installing energy-efficient windows and doors, you can reduce your overall energy consumption, leading to lower utility bills.
Planning Permission and Regulations
Before embarking on a garage conversion in Rainham, it's crucial to understand the planning permission and building regulations involved. In many cases, converting a garage falls under permitted development rights, meaning you won't need formal planning permission. However, this is not always the case, especially if you live in a conservation area or if your property is listed.
It's advisable to consult with your local planning authority to ensure compliance with all regulations. Additionally, building regulations will apply to ensure the conversion is structurally sound and safe. These regulations cover aspects such as fire safety, insulation, ventilation, and damp proofing.
Designing Your New Space
The design phase is where you can let your creativity shine. Consider the purpose of the new space and how it will integrate with the rest of your home. If you're creating a home office, think about the layout, lighting, and storage solutions. For a playroom, safety and durability should be top priorities.
It's also important to consider the aesthetics. Choose colours and materials that complement the existing style of your home. Hiring an interior designer can be beneficial in achieving a cohesive look.
Choosing the Right Professionals
While some homeowners may opt for a DIY approach, hiring professionals can ensure a smoother and more efficient conversion process. Look for builders and contractors with experience in garage conversions. Check their credentials, ask for references, and view their previous work to gauge their expertise.
An architect or designer can also be invaluable in creating a functional and attractive space. They can help with planning applications, design ideas, and ensuring compliance with building regulations.
Budgeting for Your Garage Conversion
Setting a realistic budget is essential for a successful garage conversion. Costs can vary widely depending on the size of the garage, the complexity of the design, and the quality of materials used. On average, a garage conversion in Rainham can cost between £10,000 and £20,000.
It's important to factor in all potential expenses, including planning fees, professional services, materials, and labour. Having a contingency fund is also wise to cover any unexpected costs that may arise during the project.
Maximising Space and Functionality
One of the key goals of a garage conversion is to maximise space and functionality. Consider incorporating built-in storage solutions to keep the area clutter-free. Multi-functional furniture, such as sofa beds or fold-away desks, can also enhance the versatility of the space.
Think about the flow of the room and how it connects with the rest of your home. Open-plan designs can create a sense of continuity, while partitions or sliding doors can provide privacy when needed.
Ensuring Comfort and Energy Efficiency
Comfort is paramount in any living space, and your converted garage should be no exception. Proper insulation is crucial to maintain a comfortable temperature year-round. Double-glazed windows and energy-efficient heating systems can further enhance comfort and reduce energy costs.
Consider installing underfloor heating for a luxurious touch, especially if the space will be used as a living room or bedroom. Adequate ventilation is also important to prevent dampness and ensure good air quality.
Lighting and Electrical Considerations
Lighting plays a significant role in the functionality and ambience of your converted garage. Natural light is ideal, so consider adding windows or skylights if possible. For artificial lighting, a combination of task, ambient, and accent lighting can create a balanced and inviting atmosphere.
Electrical considerations are also important. Ensure there are enough power outlets to accommodate your needs, and consider installing energy-efficient lighting fixtures to reduce electricity consumption.
Flooring Options for Garage Conversions
Choosing the right flooring is an important aspect of your garage conversion. The flooring should be durable, easy to maintain, and suitable for the intended use of the space. Popular options include laminate, vinyl, and carpet, each offering different benefits.
Laminate flooring is a versatile choice that mimics the look of wood without the high maintenance. Vinyl is water-resistant and ideal for areas prone to spills, while carpet provides warmth and comfort, making it a great choice for bedrooms or playrooms.
Addressing Potential Challenges
While garage conversions offer many benefits, they can also present challenges. One common issue is dealing with uneven floors or low ceilings. These can often be addressed with levelling compounds or creative design solutions.
Another challenge is ensuring adequate natural light, especially if the garage is located in a shaded area. Installing additional windows or using light-coloured paint can help brighten the space.
Maintaining Your Converted Garage
Once your garage conversion is complete, regular maintenance is key to preserving its condition and functionality. Keep an eye out for any signs of dampness or structural issues, and address them promptly to prevent further damage.
Regular cleaning and upkeep of fixtures and fittings will also ensure the space remains inviting and comfortable. Consider setting a maintenance schedule to keep everything in tip-top shape.
Legal and Insurance Considerations
It's important to update your home insurance policy to reflect the changes made by the garage conversion. This ensures that the new space is covered in the event of damage or theft.
Additionally, ensure that all legal requirements have been met, including obtaining any necessary certificates of compliance from your local authority. This will be important if you decide to sell your home in the future.
Case Studies of Successful Garage Conversions
Examining case studies of successful garage conversions can provide inspiration and insight into what is possible. For instance, a family in Rainham transformed their unused garage into a vibrant playroom, complete with colourful murals and ample storage for toys.
Another homeowner converted their garage into a sleek home office, featuring custom-built desks and shelving, creating a productive and stylish workspace.
Frequently Asked Questions
- Do I need planning permission for a garage conversion in Rainham? In most cases, planning permission is not required, but it's best to check with your local planning authority.
- How long does a garage conversion take? The duration can vary, but most conversions take between 4 to 6 weeks to complete.
- Can I convert a detached garage? Yes, detached garages can be converted, though they may require additional considerations for utilities and access.
- Will a garage conversion add value to my home? Yes, a well-executed conversion can add significant value to your property.
- What are the most popular uses for converted garages? Common uses include home offices, guest rooms, gyms, and playrooms.
- Is a garage conversion a good investment? Absolutely, it provides additional living space and can increase your home's value.
In conclusion, garage conversions in Rainham offer a fantastic opportunity to enhance your living space and add value to your home. By carefully planning and executing the conversion, you can create a functional and beautiful area that meets your needs and complements your lifestyle.
Send a message


























