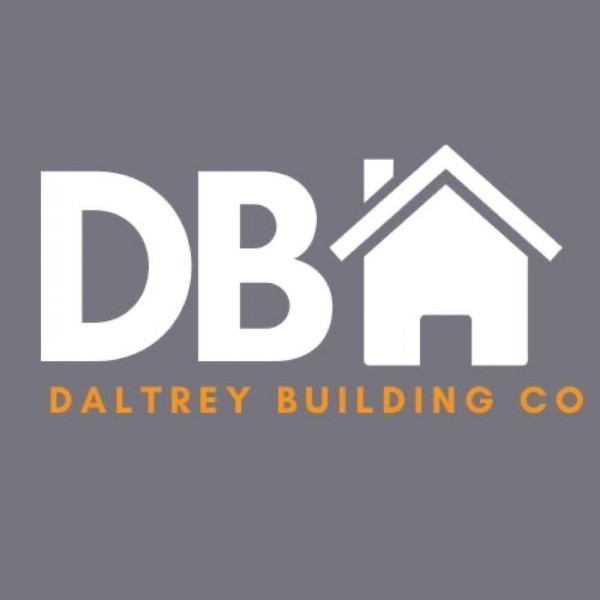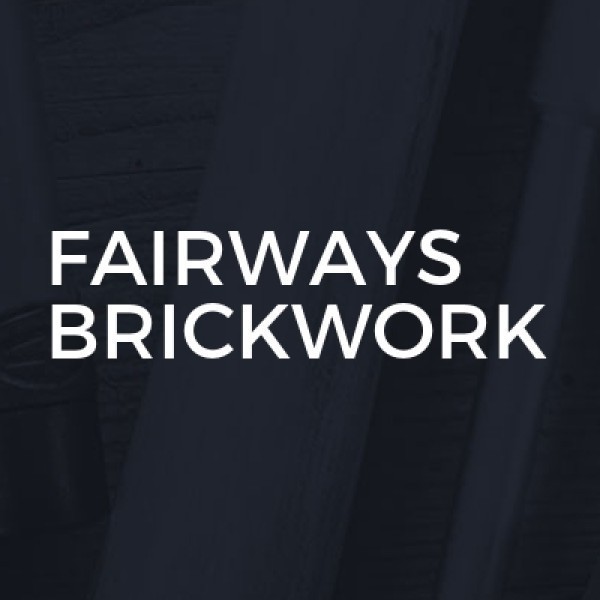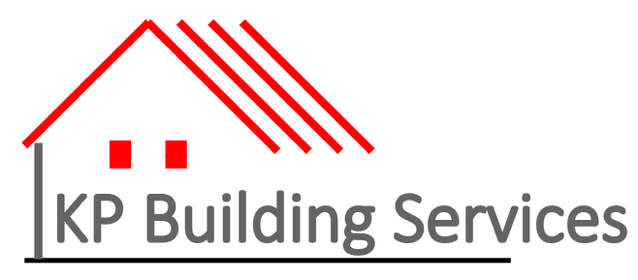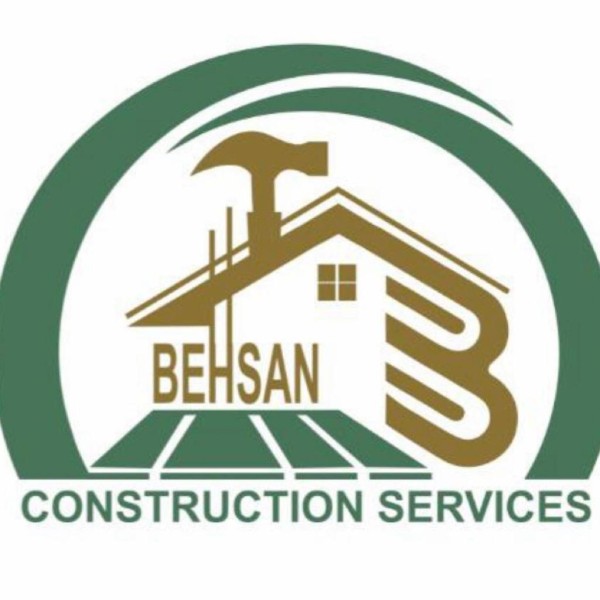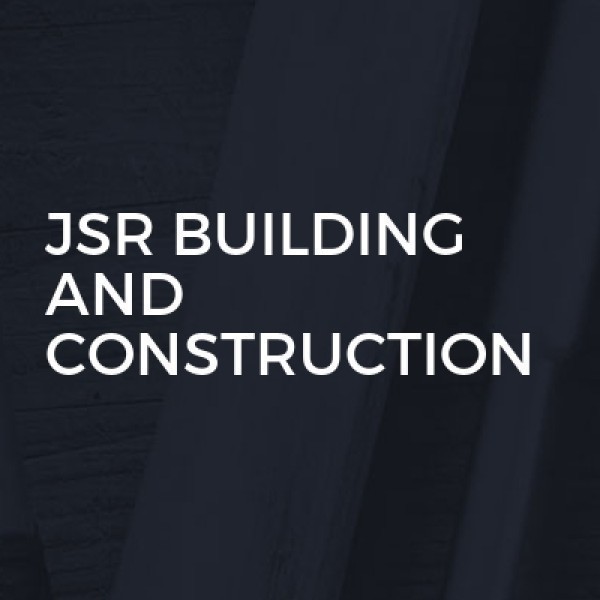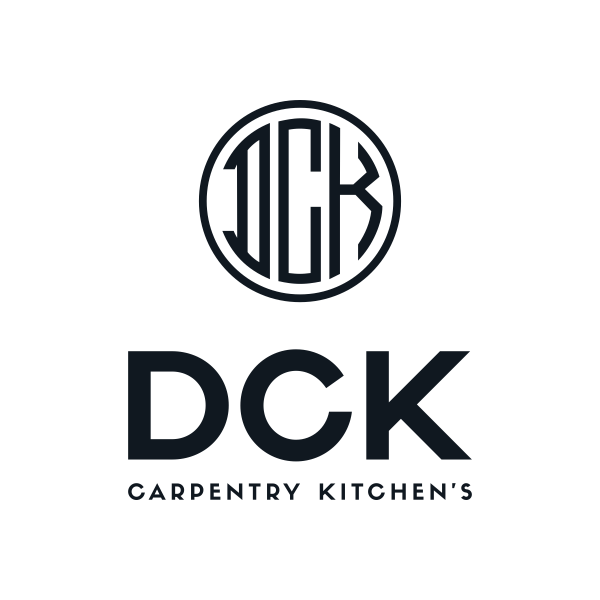Garage Conversions in Stanmore
Search Garage Conversions in places nearby
Understanding Garage Conversions in Stanmore
Garage conversions in Stanmore have become a popular choice for homeowners looking to maximise their living space without the hassle of moving. With the rising property prices and the charm of Stanmore's suburban life, converting a garage into a functional room is both a practical and economical solution. This article delves into the various aspects of garage conversions, offering insights into the process, benefits, and considerations involved.
The Appeal of Garage Conversions
Garage conversions offer a unique opportunity to enhance your home's functionality. In Stanmore, where space can be at a premium, converting a garage can provide an additional room for a growing family, a home office, or even a rental opportunity. The flexibility of garage conversions allows homeowners to tailor the space to their specific needs, making it a highly appealing option.
Maximising Space Efficiency
One of the primary reasons homeowners opt for garage conversions is to make better use of existing space. Garages often serve as storage areas for items that could be better organised elsewhere. By converting this space, you can create a more efficient layout that benefits your lifestyle.
Increasing Property Value
A well-executed garage conversion can significantly increase the value of your property. In Stanmore, where property values are consistently on the rise, adding an extra room can make your home more attractive to potential buyers. This investment not only enhances your living space but also boosts your property's marketability.
Planning Your Garage Conversion
Before embarking on a garage conversion project, it's crucial to plan meticulously. This involves understanding local regulations, setting a budget, and deciding on the purpose of the new space. Proper planning ensures a smooth conversion process and a satisfactory outcome.
Understanding Local Regulations
In Stanmore, as in other parts of the UK, garage conversions may require planning permission. It's essential to consult with the local council to understand the specific requirements and restrictions. This step helps avoid potential legal issues and ensures your conversion complies with all necessary regulations.
Setting a Realistic Budget
Budgeting is a critical aspect of any home improvement project. For a garage conversion, costs can vary depending on the size of the garage, the complexity of the design, and the materials used. It's advisable to get quotes from multiple contractors to ensure you receive a fair price for quality work.
Determining the Purpose of the Space
Deciding on the purpose of your converted garage is a key step in the planning process. Whether you need an extra bedroom, a home office, or a playroom, having a clear vision will guide the design and functionality of the space. Consider your family's needs and future plans when making this decision.
Design Considerations for Garage Conversions
The design of your garage conversion should complement the existing architecture of your home while meeting your functional needs. Thoughtful design can transform a simple garage into a stylish and practical living area.
Maintaining Architectural Harmony
When designing your garage conversion, it's important to maintain the architectural style of your home. This ensures a seamless transition between the converted space and the rest of the house. Consider elements such as window styles, roofing materials, and exterior finishes to achieve a cohesive look.
Optimising Natural Light
Garages often lack natural light, so incorporating windows and skylights into your design can brighten the space and make it more inviting. Natural light not only enhances the aesthetic appeal but also improves the overall ambience of the room.
Choosing the Right Materials
The materials you choose for your garage conversion can impact both the cost and the durability of the project. Opt for high-quality materials that offer longevity and require minimal maintenance. This investment will pay off in the long run, ensuring your new space remains functional and attractive.
Executing the Conversion Process
Once the planning and design stages are complete, it's time to execute the conversion. This phase involves hiring professionals, managing the construction process, and ensuring quality workmanship.
Hiring Qualified Professionals
Choosing the right contractor is crucial for a successful garage conversion. Look for professionals with experience in similar projects and check their references. A skilled contractor will guide you through the process, ensuring the project stays on schedule and within budget.
Managing the Construction Timeline
Effective project management is essential to keep the conversion on track. Regular communication with your contractor and setting clear milestones can help manage the timeline efficiently. This proactive approach minimises delays and ensures a smooth construction process.
Ensuring Quality Workmanship
Quality workmanship is vital for the longevity and functionality of your converted space. Regular inspections during the construction phase can help identify and address any issues early on. This attention to detail ensures the final result meets your expectations and standards.
Post-Conversion Considerations
After the conversion is complete, there are several factors to consider to ensure the new space integrates well with your home and lifestyle.
Integrating with Existing Systems
Ensure that the new space is properly integrated with your home's existing systems, such as heating, ventilation, and electrical. This integration is crucial for maintaining comfort and functionality in the converted area.
Decorating and Furnishing the Space
Once the construction is complete, it's time to decorate and furnish your new room. Choose furniture and decor that align with the purpose of the space and complement the overall style of your home. This personal touch will make the room feel like a natural extension of your living area.
Maintaining the Converted Space
Regular maintenance is essential to keep your converted garage in top condition. This includes routine cleaning, checking for any structural issues, and ensuring all systems are functioning properly. A well-maintained space will continue to serve your needs for years to come.
Frequently Asked Questions
- Do I need planning permission for a garage conversion in Stanmore? It's advisable to check with the local council, as requirements can vary depending on the specifics of your project.
- How long does a garage conversion typically take? The timeline can vary, but most conversions take between 4 to 8 weeks, depending on the complexity of the project.
- Can I convert a detached garage? Yes, detached garages can also be converted, though they may require additional considerations for utilities and access.
- Will a garage conversion add value to my home? Yes, a well-executed conversion can increase your property's value by providing additional living space.
- What are the common uses for a converted garage? Common uses include extra bedrooms, home offices, playrooms, or rental units.
- How much does a garage conversion cost? Costs can vary widely, but on average, a garage conversion in Stanmore might range from £10,000 to £20,000.
Garage conversions in Stanmore offer a practical solution for homeowners looking to expand their living space without the need to relocate. With careful planning, thoughtful design, and quality execution, a garage conversion can enhance both the functionality and value of your home, providing a versatile space that meets your family's needs.






