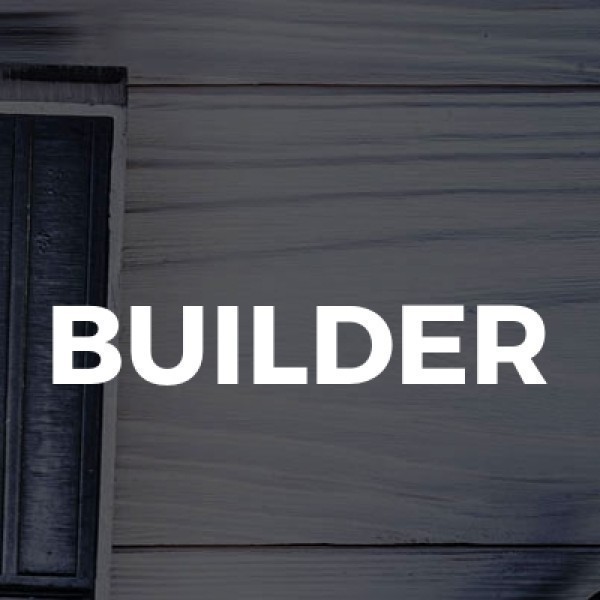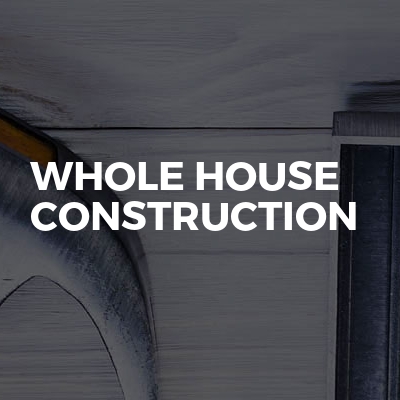Garage Conversions in Thornbury
Welcome to EMKA Building Contractors Ltd, your premier choice for builders and renovation exp... read more »
MRP Construction: Premier Builders in Hanham, Gloucestershire
Welcome to MRP Construction, the leading builders... read more »
Welcome to Severn Property Solutions Ltd, your trusted partner for all building and renovation needs in the heart of Bristolread more »
Welcome to Greenslade & Sons Limited, your go-to experts for all your building needs in Hartcliffe and the greater Bristol area. As a wel... read more »
Cottle Construction is a premier choice for those seeking expert building services in Yate and throughout Gloucestershir... read more »
SJE Design & Build Ltd is a distinguished family-run business nestled in the bustling area of Eastville, proudly serving... read more »
Welcome to MSD Building & Design, your go-to experts for all building and design needs in Filton and throughout Gloucestershire. We are p... read more »
Craig Freeman Carpentry is a premier choice for those seeking expert carpentry and renovation services in Purton... read more »
Welcome to Noes Building Construction, your trusted partner for all your home improvement needs in Bradley Stoke and the wider Gloucester... read more »
Whole House Construction: Premier Builders in Wotton-under-Edge
Welcome to Whole House Construction, your truste... read more »
Welcome to The Bespoke Cabin Company, your go-to experts for Garden Rooms, Garage Conversions, and Property Maintenance... read more »
Welcome to Home Improvements, your go-to experts for... read more »
AMG Construction (Bristol) is your g... read more »
DJ Howse Property Services Ltd is yo... read more »
Welcome to MPK Conversions & Construction Ltd, your t... read more »
Total Protection Complete Roofing Solutionsread more »
West Country Works Ltd: Your Trusted Builders... read more »
Welcome to Hulk Construction Gloucester Limited, your... read more »
Welcome to Cherry Complete Property Solutions, your t... read more »
Search Garage Conversions in places nearby
Understanding Garage Conversions in Thornbury
Garage conversions in Thornbury have become a popular trend among homeowners looking to maximise their living space without the hassle of moving. With the rise in property prices and the desire for more functional living areas, converting a garage offers a practical solution. This article delves into the various aspects of garage conversions, providing a comprehensive guide for those considering this transformation.
The Benefits of Garage Conversions
Converting a garage into a living space offers numerous advantages. Firstly, it increases the usable square footage of your home, providing additional room for a variety of purposes such as a home office, gym, or guest room. Secondly, it can significantly boost the value of your property, making it a wise investment. Moreover, garage conversions are often more cost-effective compared to building an extension, as the basic structure is already in place.
Cost-Effectiveness
One of the primary reasons homeowners opt for garage conversions is the cost-effectiveness. Since the garage already has a foundation, walls, and a roof, the expenses are considerably lower than constructing a new addition. This makes it an attractive option for those on a budget.
Increased Property Value
A well-executed garage conversion can add significant value to your home. By transforming an underutilised space into a functional area, you enhance the overall appeal and marketability of your property. Potential buyers often appreciate the added versatility and space, which can lead to a higher selling price.
Planning Permission and Regulations
Before embarking on a garage conversion in Thornbury, it's crucial to understand the planning permission and building regulations involved. While some conversions may not require planning permission, others might, depending on the scope of the project and local council regulations.
When Planning Permission is Required
Planning permission is typically required if the conversion involves significant structural changes, such as altering the roofline or extending the garage. Additionally, if your property is a listed building or located in a conservation area, you may need to obtain special permissions.
Building Regulations Compliance
Regardless of whether planning permission is needed, all garage conversions must comply with building regulations. These regulations ensure that the conversion is safe, energy-efficient, and suitable for habitation. Key areas of compliance include insulation, ventilation, fire safety, and structural integrity.
Design Considerations for Garage Conversions
The design of your garage conversion plays a crucial role in its functionality and aesthetic appeal. Considerations include the intended use of the space, layout, lighting, and access. A well-thought-out design can transform a simple garage into a stylish and practical living area.
Determining the Purpose
Before starting the conversion, decide on the primary purpose of the new space. Whether it's a home office, playroom, or additional bedroom, having a clear vision will guide the design process and ensure the space meets your needs.
Optimising Layout and Space
Maximising the available space is essential in a garage conversion. Consider open-plan designs to create a sense of spaciousness, and utilise clever storage solutions to keep the area organised and clutter-free.
Choosing the Right Materials
The choice of materials can significantly impact the success of your garage conversion. Opt for high-quality, durable materials that complement the existing structure and enhance the overall aesthetic of your home.
Insulation and Energy Efficiency
Proper insulation is vital to ensure the converted space is comfortable and energy-efficient. Use materials that provide excellent thermal performance, such as insulated plasterboard or spray foam insulation, to keep the area warm in winter and cool in summer.
Flooring Options
Select flooring materials that are both practical and stylish. Options such as laminate, engineered wood, or luxury vinyl tiles offer durability and ease of maintenance, making them ideal for a converted garage space.
Lighting and Ventilation
Effective lighting and ventilation are crucial components of a successful garage conversion. Adequate lighting enhances the functionality and ambience of the space, while proper ventilation ensures a healthy and comfortable environment.
Natural and Artificial Lighting
Incorporate a mix of natural and artificial lighting to create a bright and inviting space. Consider installing windows or skylights to maximise natural light, and complement with overhead lights, task lighting, and accent lighting for a balanced effect.
Ensuring Proper Ventilation
Good ventilation is essential to prevent dampness and ensure air quality. Install extractor fans or air vents to facilitate airflow, and consider using breathable materials to minimise condensation and mould growth.
Addressing Potential Challenges
While garage conversions offer numerous benefits, they can also present challenges. Common issues include limited space, structural constraints, and integrating the conversion with the rest of the home. Addressing these challenges early in the planning process can lead to a smoother conversion experience.
Space Limitations
Garages are often smaller than other rooms in the house, which can limit design options. To overcome this, consider using multifunctional furniture and clever storage solutions to maximise the available space.
Structural Considerations
Structural elements such as load-bearing walls and support beams may impact the design of your conversion. Consult with a structural engineer to ensure any modifications are safe and compliant with building regulations.
Hiring Professionals for Your Garage Conversion
While some homeowners may choose to tackle a garage conversion as a DIY project, hiring professionals can ensure a high-quality result. Experienced architects, builders, and interior designers can provide valuable insights and expertise, helping you achieve your vision.
Choosing the Right Architect
An architect can help you design a functional and aesthetically pleasing space that meets your needs and complies with regulations. Look for professionals with experience in garage conversions and a portfolio of successful projects.
Working with Builders and Contractors
Select builders and contractors with a proven track record in garage conversions. Check references, read reviews, and ensure they have the necessary qualifications and insurance to carry out the work safely and to a high standard.
Financing Your Garage Conversion
Financing a garage conversion can be a significant investment, but there are various options available to help manage the costs. From personal savings to home improvement loans, understanding your financing options can make the project more affordable.
Budgeting for the Conversion
Start by creating a detailed budget that outlines all potential costs, including materials, labour, and any necessary permits. This will help you plan your finances and avoid unexpected expenses.
Exploring Financing Options
Consider different financing options such as personal loans, home equity loans, or remortgaging. Each option has its pros and cons, so it's essential to research and choose the one that best suits your financial situation.
Maintaining Your Converted Garage
Once your garage conversion is complete, regular maintenance is key to preserving its condition and functionality. From cleaning and repairs to updating decor, maintaining your converted space ensures it remains a valuable asset to your home.
Regular Cleaning and Upkeep
Keep your converted garage clean and organised by establishing a regular cleaning routine. Dust surfaces, vacuum floors, and address any maintenance issues promptly to prevent them from escalating.
Updating Decor and Furnishings
Refresh the decor and furnishings periodically to keep the space looking modern and inviting. Simple updates such as new paint, curtains, or furniture can breathe new life into the area and enhance its appeal.
Frequently Asked Questions
- Do I need planning permission for a garage conversion in Thornbury? It depends on the scope of the conversion and local regulations. Consult with your local council to determine if planning permission is required.
- How much does a garage conversion typically cost? Costs can vary based on the size of the garage and the complexity of the conversion. On average, expect to spend between £5,000 and £15,000.
- Can I convert a detached garage? Yes, detached garages can be converted, but they may require additional considerations such as plumbing and electrical connections.
- How long does a garage conversion take? The timeline for a garage conversion can range from a few weeks to a few months, depending on the project's complexity and any necessary permits.
- Will a garage conversion add value to my home? Yes, a well-executed garage conversion can increase your property's value by providing additional living space.
- Can I live in a converted garage? Yes, as long as the conversion complies with building regulations and provides adequate living conditions, you can use it as a habitable space.
Garage conversions in Thornbury offer a fantastic opportunity to enhance your home's functionality and value. By understanding the process, planning carefully, and enlisting professional help, you can transform your garage into a versatile and stylish living area that meets your needs and exceeds your expectations.
Send a message
















