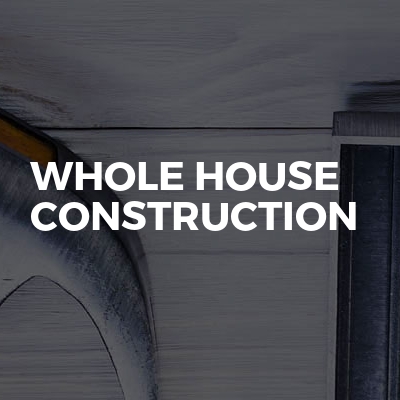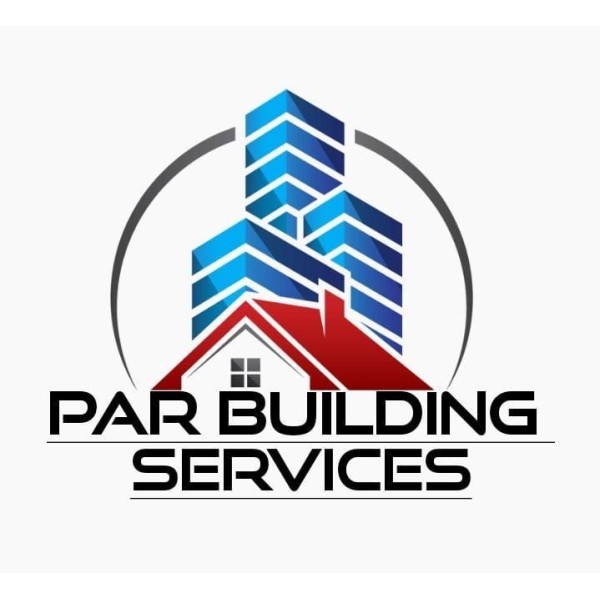Garage Conversions in Tetbury
Welcome to SAWC, your go-to experts for all your home improvement needs in Blunsdon St Andrew and across the beautiful county of Wiltshir... read more »
Cottle Construction is a premier choice for those seeking expert building services in Yate and throughout Gloucestershir... read more »
Craig Freeman Carpentry is a premier choice for those seeking expert carpentry and renovation services in Purton... read more »
Welcome to Roto Renovation Ltd, your premier choice for expert renovation services in Bondend and throughout Gloucestershire. A... read more »
Whole House Construction: Premier Builders in Wotton-under-Edge
Welcome to Whole House Construction, your truste... read more »
PAR Building Services, nestled in the vibrant area of Nine Elms, is your go-to expert for all things construction in Wil... read more »
Welcome to Raw Developments, your trusted partner for all your building and renovation needs in the heart of Lydiard Plainread more »
Welcome to The Bespoke Cabin Company, your go-to experts for Garden Rooms, Garage Conversions, and Property Maintenance... read more »
TH & Jones LTD T/A TH & JONES Property Renova... read more »
Welcome to Hulk Construction Gloucester Limited, your... read more »
SCC and Interior Solutions Ltd, nest... read more »
CBMS Ltd: Premier Extension Builders and Reno... read more »
NJT Building Services is a premier c... read more »
Welcome to Mead Building Ltd, your trusted partner fo... read more »
Welcome to Gloucester Construction Ltd, your premier... read more »
Welcome to The Builder, your trusted partner for all... read more »
Welcome to NS Property Services, your go-to experts f... read more »
Welcome to South West Bathrooms LTD, your trusted par... read more »
Houston Construction is a renowned f... read more »
Search Garage Conversions in places nearby
Understanding Garage Conversions in Tetbury
Garage conversions in Tetbury have become increasingly popular as homeowners seek to maximise their living space without the need to move. This charming town in Gloucestershire offers a unique blend of historical architecture and modern living, making it an ideal location for such transformations. By converting a garage, residents can add value to their homes while creating functional spaces tailored to their needs.
The Benefits of Garage Conversions
Garage conversions offer numerous benefits, making them an attractive option for many homeowners in Tetbury. Firstly, they provide additional living space without the hassle and expense of moving house. Whether you need an extra bedroom, a home office, or a playroom for the kids, converting your garage can meet these needs efficiently.
Moreover, a well-executed garage conversion can significantly increase the value of your property. In a market where space is at a premium, an extra room can make your home more appealing to potential buyers. Additionally, garage conversions are often more cost-effective than building an extension, as the basic structure is already in place.
Planning Permission and Regulations
Before embarking on a garage conversion in Tetbury, it's essential to understand the planning permission and building regulations involved. In many cases, converting a garage falls under permitted development rights, meaning you won't need planning permission. However, this is not always the case, especially if your property is listed or in a conservation area.
It's crucial to check with the local planning authority to ensure compliance with all regulations. Building regulations will also apply, covering aspects such as structural integrity, fire safety, insulation, and ventilation. Hiring a professional architect or builder familiar with local regulations can help navigate this process smoothly.
Designing Your Garage Conversion
The design phase is where your vision for the garage conversion comes to life. Consider how you intend to use the space and what features are essential. For instance, if you're creating a home office, you'll need ample electrical outlets and good lighting. A bedroom conversion might require additional windows for natural light and ventilation.
Think about the layout and how it will integrate with the rest of your home. Open-plan designs can create a seamless flow, while partition walls can provide privacy and define different areas. Don't forget about storage solutions, as garages often serve as catch-all spaces for household items.
Choosing the Right Materials
When converting a garage, selecting the right materials is crucial for both aesthetics and functionality. Insulation is a top priority, as garages are typically not built to the same standards as living spaces. High-quality insulation will ensure the new room is comfortable year-round and energy-efficient.
Flooring is another important consideration. Durable materials like laminate or engineered wood are popular choices, offering both style and practicality. If you're converting the space into a bathroom or utility room, waterproof flooring is essential.
Hiring Professionals for Your Conversion
While some homeowners may be tempted to tackle a garage conversion as a DIY project, hiring professionals is often the best approach. Experienced builders and architects can ensure the work meets all regulations and is completed to a high standard. They can also provide valuable advice on design and materials, helping you make informed decisions.
When selecting a contractor, look for those with a proven track record in garage conversions. Ask for references and view previous projects to gauge their expertise. It's also wise to obtain multiple quotes to ensure you're getting a fair price for the work.
Cost Considerations
The cost of a garage conversion in Tetbury can vary widely depending on the size of the space and the complexity of the project. On average, you might expect to pay between £10,000 and £20,000. However, this is a rough estimate, and costs can be higher for more elaborate designs or if significant structural changes are needed.
It's important to set a realistic budget and factor in potential additional expenses, such as planning fees, professional services, and furnishings. Having a contingency fund is also advisable to cover any unexpected costs that may arise during the project.
Maximising Space and Functionality
One of the main goals of a garage conversion is to maximise space and functionality. Clever design choices can help you make the most of the available area. Consider built-in storage solutions to keep the room clutter-free and utilise vertical space with shelving or wall-mounted units.
Multi-functional furniture, such as sofa beds or fold-away desks, can also enhance the versatility of the space. Think about how the room might be used in the future and design with flexibility in mind.
Incorporating Natural Light
Natural light can transform a garage conversion, making it feel more spacious and inviting. If possible, add windows or skylights to bring in daylight. Glass doors or partitions can also help distribute light throughout the space.
When adding windows, consider their placement to maximise light while maintaining privacy. Blinds or curtains can provide privacy when needed without blocking out too much light.
Ensuring Proper Ventilation
Proper ventilation is essential in a garage conversion to maintain air quality and prevent issues like dampness or mould. Ensure there is adequate airflow by installing windows that can be opened or mechanical ventilation systems.
In rooms like bathrooms or kitchens, extractor fans are crucial to remove moisture and odours. Regular maintenance of ventilation systems will ensure they continue to function effectively.
Heating and Cooling Solutions
To make your garage conversion comfortable year-round, consider the heating and cooling options. Underfloor heating is a popular choice, providing even warmth without taking up wall space. Alternatively, radiators or electric heaters can be installed, depending on your existing heating system.
For cooling, ceiling fans or portable air conditioning units can help regulate temperature during warmer months. Proper insulation will also play a significant role in maintaining a comfortable climate.
Adding Personal Touches
Once the structural work is complete, it's time to add personal touches to your garage conversion. Choose a colour scheme that complements the rest of your home and reflects your style. Artwork, rugs, and decorative items can add character and make the space feel homely.
Consider the room's purpose and select furnishings and accessories that enhance its functionality. For example, a home office might benefit from ergonomic furniture, while a playroom could include soft furnishings and storage for toys.
Maintaining Your Converted Space
Regular maintenance is key to keeping your converted garage in top condition. Check for signs of wear and tear, such as cracks in the walls or issues with insulation. Address any problems promptly to prevent them from escalating.
Keep the space clean and organised to ensure it remains functional and enjoyable to use. Regularly review the room's layout and make adjustments as needed to suit your changing needs.
Frequently Asked Questions
- Do I need planning permission for a garage conversion in Tetbury? In many cases, garage conversions fall under permitted development rights, but it's essential to check with the local planning authority.
- How much does a garage conversion cost? Costs can vary, but you might expect to pay between £10,000 and £20,000, depending on the project's complexity.
- Can I convert a detached garage? Yes, detached garages can be converted, but additional considerations, such as access and utilities, may apply.
- Will a garage conversion add value to my home? A well-executed conversion can increase your property's value by providing additional living space.
- How long does a garage conversion take? The timeline can vary, but most conversions are completed within a few months, depending on the project's scope.
- Can I do a garage conversion myself? While possible, hiring professionals is recommended to ensure the work meets all regulations and is completed to a high standard.
Garage conversions in Tetbury offer a fantastic opportunity to enhance your home, providing additional space and potentially increasing its value. By carefully planning and executing the project, you can create a functional and stylish room that meets your needs and complements your lifestyle. Whether you're looking to add a new bedroom, office, or playroom, a garage conversion can be a rewarding investment in your home's future.
Send a message












