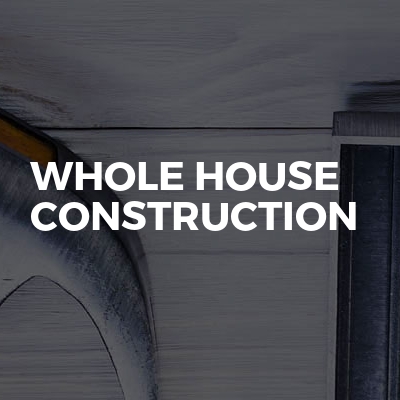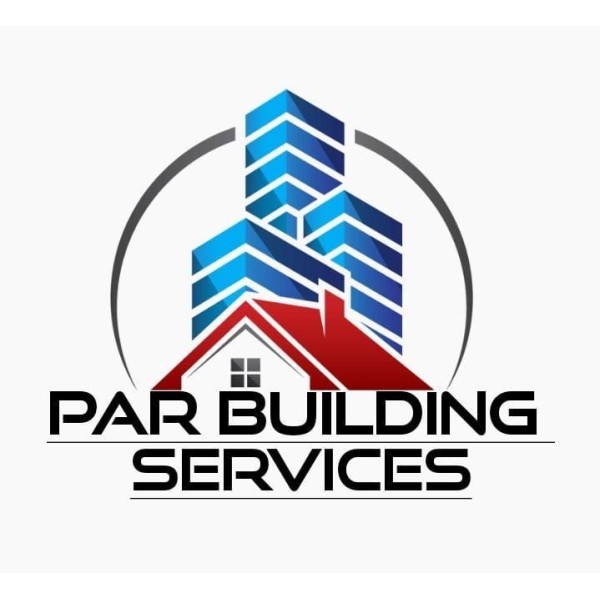Garage Conversions in Lechlade on Thames
MRP Construction: Premier Builders in Hanham, Gloucestershire
Welcome to MRP Construction, the leading builders... read more »
Welcome to Monopol Builders Ltd., your premier choice for top-notch tradespeople services in the heart of Cogges and thr... read more »
Welcome to Combined Construction Solutions Limited, your trusted partner for all construction needs in North Wroughton and across Wiltshi... read more »
Welcome to Dodeca Design & Build Ltd, the premier choice for all your construction and renovation needs in Swindon and throughout the pic... read more »
Welcome to C&K Building Ltd, your trusted partner for all your building needs in Tuffley and across Gloucestershire. As a dedicated team... read more »
Welcome to SAWC, your go-to experts for all your home improvement needs in Blunsdon St Andrew and across the beautiful county of Wiltshir... read more »
Cottle Construction is a premier choice for those seeking expert building services in Yate and throughout Gloucestershir... read more »
Welcome to Crow's Nest Building Services, your premier choice for builders, extension builders, bathroom fitters, kitchen fitters, loft c... read more »
Welcome to MSD Building & Design, your go-to experts for all building and design needs in Filton and throughout Gloucestershire. We are p... read more »
Craig Freeman Carpentry is a premier choice for those seeking expert carpentry and renovation services in Purton... read more »
Welcome to Roto Renovation Ltd, your premier choice for expert renovation services in Bondend and throughout Gloucestershire. A... read more »
Welcome to Cheltenham Woodcraft Ltd, your trusted builders and extension specialists based in the heart of Gloucester. Serving the vibran... read more »
Welcome to Noes Building Construction, your trusted partner for all your home improvement needs in Bradley Stoke and the wider Gloucester... read more »
Whole House Construction: Premier Builders in Wotton-under-Edge
Welcome to Whole House Construction, your truste... read more »
PAR Building Services, nestled in the vibrant area of Nine Elms, is your go-to expert for all things construction in Wil... read more »
Welcome to Raw Developments, your trusted partner for all your building and renovation needs in the heart of Lydiard Plainread more »
Innovation Building And Maintenance Ltd is a premier choice for all your construction and renovation needs in Ev... read more »
Welcome to Faby Construction Ltd, your premier choice for builders in Upper Stratton, proudly serving the entire Wiltshire region. Specia... read more »
Welcome to The Bespoke Cabin Company, your go-to experts for Garden Rooms, Garage Conversions, and Property Maintenance... read more »
Dynamic By Design Limited is a premi... read more »
Search Garage Conversions in places nearby
Understanding Garage Conversions in Lechlade on Thames
Garage conversions in Lechlade on Thames have become increasingly popular as homeowners seek to maximise their living space without the hassle of moving. This quaint town, nestled in the Cotswolds, offers a unique charm that many residents wish to preserve while enhancing their homes. Converting a garage can provide additional living space, increase property value, and offer a cost-effective alternative to traditional home extensions.
The Benefits of Garage Conversions
Garage conversions offer a plethora of benefits. Firstly, they utilise existing space, making them a more sustainable option compared to building new structures. They can be transformed into a variety of functional spaces, such as home offices, playrooms, or even self-contained living units. Additionally, a well-executed conversion can significantly boost the value of a property, making it an attractive investment for homeowners.
Cost-Effectiveness
One of the primary advantages of garage conversions is their cost-effectiveness. Compared to full-scale home extensions, converting a garage is typically less expensive. This is because the basic structure is already in place, reducing the need for extensive construction work. Moreover, the process is often quicker, minimising disruption to daily life.
Increased Property Value
A garage conversion can enhance the market appeal of a property. By adding usable living space, homeowners can attract potential buyers who are looking for versatile homes. In Lechlade on Thames, where property demand is high, this can be a significant advantage.
Planning and Regulations
Before embarking on a garage conversion, it's crucial to understand the planning and regulatory requirements. In Lechlade on Thames, as with other parts of the UK, certain permissions may be required. It's essential to check with the local council to ensure compliance with building regulations and any conservation area restrictions.
Permitted Development Rights
Many garage conversions fall under permitted development rights, meaning they do not require planning permission. However, this is contingent on the conversion meeting specific criteria, such as not increasing the overall footprint of the building. It's advisable to consult with a planning expert to confirm whether your project qualifies.
Building Regulations
Regardless of planning permission, all garage conversions must comply with building regulations. These ensure that the conversion is safe, energy-efficient, and suitable for habitation. Key areas covered by building regulations include structural integrity, fire safety, insulation, and ventilation.
Design Considerations
Design plays a pivotal role in the success of a garage conversion. The space should be functional, aesthetically pleasing, and in harmony with the rest of the home. Consideration should be given to layout, lighting, and access to ensure the new space meets the needs of its intended use.
Maximising Space
Effective space planning is crucial in a garage conversion. Utilising built-in storage solutions, multi-functional furniture, and clever layout designs can help maximise the available space. This is particularly important in smaller garages where every inch counts.
Lighting and Ventilation
Garages often lack natural light and ventilation, so addressing these issues is vital. Installing windows or skylights can bring in natural light, while proper ventilation systems ensure a healthy living environment. These elements not only enhance comfort but also contribute to the overall appeal of the space.
Choosing the Right Professionals
Engaging the right professionals is key to a successful garage conversion. From architects to builders, each plays a crucial role in bringing your vision to life. It's important to choose experienced professionals who understand the nuances of garage conversions and can navigate the specific challenges posed by properties in Lechlade on Thames.
Architects and Designers
An architect or designer can help translate your ideas into a practical and aesthetically pleasing design. They can also assist with obtaining necessary permissions and ensuring compliance with building regulations. Look for professionals with a portfolio of successful garage conversions and a good understanding of local architectural styles.
Builders and Contractors
Choosing the right builder is crucial for the quality and longevity of the conversion. It's advisable to select a contractor with experience in garage conversions and a reputation for reliability and quality workmanship. Checking references and viewing previous projects can provide insight into their capabilities.
Common Challenges and Solutions
While garage conversions offer numerous benefits, they can also present challenges. Common issues include dampness, limited space, and integrating the conversion with the existing home. However, with careful planning and expert advice, these challenges can be effectively managed.
Addressing Dampness
Garages are often prone to dampness, which can affect the integrity of the conversion. Solutions include installing damp-proof membranes, improving drainage, and using moisture-resistant materials. Addressing dampness at the outset can prevent costly repairs down the line.
Space Constraints
Space constraints are a common challenge in garage conversions. Creative design solutions, such as open-plan layouts and space-saving furniture, can help maximise the available area. It's also important to prioritise the most essential features to ensure the space is functional and comfortable.
Case Studies of Successful Conversions
Examining case studies of successful garage conversions can provide inspiration and insight into what is possible. In Lechlade on Thames, several homeowners have transformed their garages into stunning living spaces, each with its unique style and function.
Home Office Conversion
One homeowner converted their garage into a modern home office, complete with built-in desks, ample storage, and large windows for natural light. This conversion not only provided a dedicated workspace but also increased the property's value.
Guest Suite Transformation
Another successful project involved transforming a garage into a cosy guest suite. With an ensuite bathroom, kitchenette, and private entrance, this conversion offers a comfortable space for visitors while adding versatility to the home.
Environmental Considerations
Garage conversions can also contribute to environmental sustainability. By repurposing existing structures, homeowners can reduce their carbon footprint and minimise waste. Additionally, incorporating energy-efficient features can further enhance the environmental benefits.
Energy Efficiency
Incorporating energy-efficient features, such as insulation, double-glazed windows, and energy-saving lighting, can reduce the environmental impact of a garage conversion. These features not only benefit the planet but also result in lower energy bills for homeowners.
Use of Sustainable Materials
Choosing sustainable materials, such as reclaimed wood or eco-friendly insulation, can further enhance the environmental credentials of a garage conversion. These materials often have a lower environmental impact and can contribute to a healthier indoor environment.
Financing Your Garage Conversion
Financing a garage conversion can be a significant consideration for homeowners. Understanding the costs involved and exploring financing options can help make the project more manageable.
Budgeting for the Conversion
Creating a detailed budget is essential for managing the costs of a garage conversion. This should include all aspects of the project, from design and materials to labour and permits. It's also wise to set aside a contingency fund for unexpected expenses.
Exploring Financing Options
Several financing options are available for garage conversions, including personal loans, home equity loans, and remortgaging. It's important to explore these options and choose the one that best suits your financial situation and goals.
Frequently Asked Questions
- Do I need planning permission for a garage conversion in Lechlade on Thames? Many garage conversions fall under permitted development rights, but it's essential to check with the local council to confirm.
- How long does a garage conversion take? The duration varies depending on the complexity of the project, but most conversions take between 4 to 8 weeks.
- Can I convert a detached garage? Yes, detached garages can be converted, but they may require additional considerations, such as access and utilities.
- Will a garage conversion add value to my home? Yes, a well-executed garage conversion can increase the value of your property by providing additional living space.
- What are the common uses for converted garages? Common uses include home offices, guest suites, playrooms, and gyms.
- How can I ensure my garage conversion is energy-efficient? Incorporating insulation, energy-efficient windows, and sustainable materials can enhance energy efficiency.
Garage conversions in Lechlade on Thames offer a fantastic opportunity to enhance your home, increase its value, and create a space that meets your needs. By understanding the process, engaging the right professionals, and considering environmental impacts, homeowners can achieve a successful and rewarding conversion.
Send a message
























