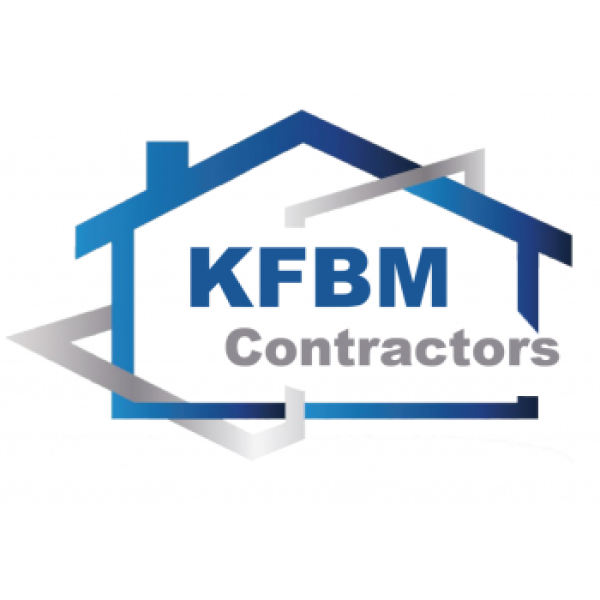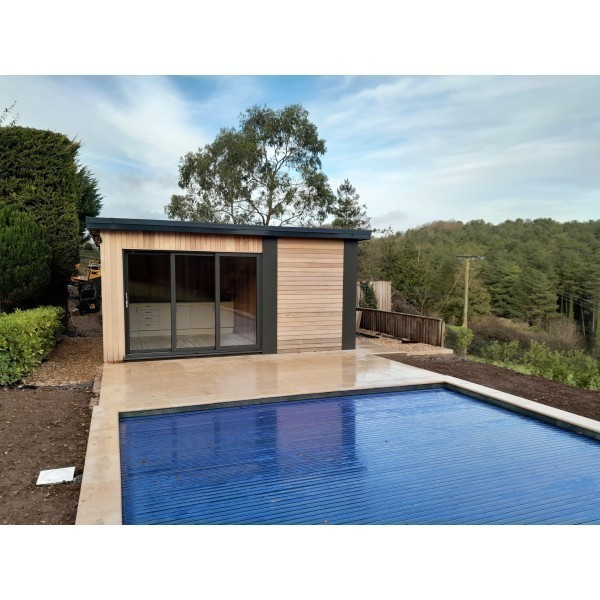Garage Conversions in Holsworthy
Search Garage Conversions in places nearby
- Garage Conversions in Ashburton
- Garage Conversions in Axminster
- Garage Conversions in Barnstaple
- Garage Conversions in Bideford
- Garage Conversions in Buckfastleigh
- Garage Conversions in Budleigh Salterton
- Garage Conversions in Crediton
- Garage Conversions in Dartmouth
- Garage Conversions in Dawlish
- Garage Conversions in Exeter
- Garage Conversions in Exmouth
- Garage Conversions in Great Torrington
- Garage Conversions in Higher Dunstone
- Garage Conversions in Honiton
- Garage Conversions in Ilfracombe
- Garage Conversions in Ivybridge
- Garage Conversions in Kingsbridge
- Garage Conversions in Lynton
- Garage Conversions in Newton Abbot
- Garage Conversions in Northam
- Garage Conversions in Okehampton
- Garage Conversions in Ottery St Mary
- Garage Conversions in Paignton
- Garage Conversions in Plymouth
- Garage Conversions in Salcombe
- Garage Conversions in Seaton
- Garage Conversions in Sidmouth
- Garage Conversions in South Molton
- Garage Conversions in Tavistock
- Garage Conversions in Teignmouth
- Garage Conversions in Tiverton
- Garage Conversions in Torquay
- Garage Conversions in Totnes
- Garage Conversions in Wotton Cross
Understanding Garage Conversions in Holsworthy
Garage conversions in Holsworthy have become a popular choice for homeowners looking to maximise their living space without the hassle of moving. This trend is not only practical but also adds significant value to properties. In this article, we'll explore the ins and outs of garage conversions, providing you with a comprehensive guide to transforming your garage into a functional and stylish part of your home.
The Benefits of Garage Conversions
Garage conversions offer numerous advantages. Firstly, they provide additional living space, which can be used for a variety of purposes, such as a home office, gym, or guest room. This extra space can enhance your lifestyle and meet the changing needs of your family. Moreover, converting a garage is often more cost-effective than building an extension, as the basic structure is already in place. Additionally, a well-executed garage conversion can increase the value of your property, making it an attractive investment.
Cost-Effectiveness
One of the primary reasons homeowners opt for garage conversions is the cost-effectiveness. Compared to other home improvement projects, converting a garage is relatively affordable. The existing structure means you save on foundation and roofing costs, which can be significant in new builds. Furthermore, the return on investment is often high, as the added space can substantially increase your home's market value.
Increased Property Value
A garage conversion can significantly boost your property's value. Potential buyers often view additional living space as a major selling point. Whether you're planning to sell in the near future or simply want to enhance your home's appeal, a garage conversion is a wise investment. It's important to ensure the conversion is done to a high standard, as quality workmanship will reflect positively on your property's overall value.
Planning Your Garage Conversion
Before embarking on a garage conversion, careful planning is essential. This involves considering the purpose of the new space, setting a budget, and understanding any legal requirements. Proper planning ensures the project runs smoothly and meets your expectations.
Defining the Purpose
The first step in planning a garage conversion is to define its purpose. Consider how the space will be used and who will use it. Whether it's a playroom for the kids, a quiet office space, or a guest suite, having a clear vision will guide the design and layout of the conversion.
Setting a Budget
Establishing a budget is crucial for any home improvement project. Consider all potential costs, including materials, labour, and any necessary permits. It's wise to set aside a contingency fund for unexpected expenses. A well-planned budget helps prevent overspending and ensures the project is financially viable.
Legal Requirements and Permits
Before starting a garage conversion, it's important to understand the legal requirements. In Holsworthy, you may need planning permission, especially if the conversion involves significant structural changes. It's advisable to consult with the local planning authority to ensure compliance with all regulations. Additionally, building regulations must be adhered to, ensuring the conversion is safe and habitable.
Designing Your Garage Conversion
The design phase is where your vision starts to take shape. This involves selecting materials, planning the layout, and considering the aesthetics of the new space. A well-thought-out design ensures the conversion is both functional and visually appealing.
Choosing Materials
Material selection is a key aspect of the design process. Consider materials that complement the existing structure and suit the intended use of the space. For instance, if the conversion will be a living area, insulation and soundproofing materials are important for comfort. Additionally, flooring and wall finishes should be durable and easy to maintain.
Layout and Space Utilisation
Effective space utilisation is crucial in a garage conversion. Plan the layout to maximise the available space, ensuring it meets the needs of its intended use. Consider factors such as natural light, ventilation, and access to utilities. Clever storage solutions can also help make the most of the space, keeping it organised and clutter-free.
Aesthetic Considerations
The aesthetics of your garage conversion should harmonise with the rest of your home. Choose a colour scheme and decor that complements your existing interior design. Personal touches, such as artwork or unique furniture pieces, can add character and make the space feel inviting.
Executing the Garage Conversion
Once the planning and design phases are complete, it's time to execute the conversion. This involves hiring professionals, managing the construction process, and ensuring quality control. A well-executed conversion will meet your expectations and provide a valuable addition to your home.
Hiring Professionals
Hiring experienced professionals is crucial for a successful garage conversion. This includes architects, builders, and electricians, among others. It's important to choose reputable contractors with a proven track record. Check references and reviews to ensure you're hiring reliable professionals who will deliver quality work.
Managing the Construction Process
Effective management of the construction process is essential to keep the project on track. Regular communication with contractors ensures any issues are addressed promptly. It's also important to monitor progress and ensure the work adheres to the agreed timeline and budget.
Ensuring Quality Control
Quality control is vital to ensure the conversion meets your standards. Regular inspections during the construction process help identify any potential issues early on. It's also important to ensure all work complies with building regulations and safety standards. A high-quality conversion will provide lasting value and satisfaction.
Common Challenges and Solutions
Garage conversions can present various challenges, but with careful planning and problem-solving, these can be overcome. Understanding potential obstacles and having solutions in place ensures a smoother conversion process.
Dealing with Structural Issues
Structural issues can arise during a garage conversion, particularly in older buildings. It's important to assess the existing structure for any weaknesses or damage. Reinforcement or repairs may be necessary to ensure the conversion is safe and stable. Consulting with a structural engineer can provide valuable insights and solutions.
Addressing Insulation and Heating
Garages are often not designed for habitation, so insulation and heating are crucial considerations. Proper insulation ensures the space is comfortable year-round, while an efficient heating system provides warmth during colder months. Consider options such as underfloor heating or energy-efficient radiators to maintain a cosy environment.
Managing Moisture and Ventilation
Moisture and ventilation are important factors in a garage conversion. Poor ventilation can lead to dampness and mould, which can damage the space and affect air quality. Ensure adequate ventilation through windows, vents, or mechanical systems. Additionally, moisture-resistant materials can help prevent dampness and prolong the life of the conversion.
Case Studies of Successful Garage Conversions
Examining successful garage conversions can provide inspiration and insights for your own project. These case studies highlight innovative solutions and creative designs that have transformed garages into valuable living spaces.
Home Office Transformation
One successful conversion involved transforming a garage into a modern home office. The design incorporated large windows for natural light, built-in storage for organisation, and a sleek desk setup. This conversion provided a dedicated workspace, enhancing productivity and work-life balance.
Guest Suite Conversion
Another inspiring example is a garage converted into a cosy guest suite. The design included a comfortable bed, en-suite bathroom, and a small kitchenette. This conversion provided a welcoming space for guests, offering privacy and convenience.
Creative Studio Space
A creative studio space conversion showcased the potential for artistic expression. The design featured open shelving for art supplies, ample lighting for projects, and a vibrant colour scheme. This conversion provided an inspiring environment for creativity and artistic pursuits.
Frequently Asked Questions
What is the average cost of a garage conversion in Holsworthy?
The cost of a garage conversion in Holsworthy can vary depending on factors such as size, design, and materials. On average, homeowners can expect to spend between £10,000 and £20,000. It's important to obtain quotes from multiple contractors to ensure a competitive price.
Do I need planning permission for a garage conversion?
In many cases, planning permission is not required for a garage conversion, especially if the work is internal and does not alter the building's footprint. However, it's advisable to check with the local planning authority to confirm any specific requirements for your area.
How long does a garage conversion take?
The duration of a garage conversion can vary depending on the complexity of the project. On average, a conversion can take between four to eight weeks. Factors such as design changes, weather conditions, and contractor availability can affect the timeline.
Can I convert a detached garage?
Yes, detached garages can be converted into functional living spaces. However, additional considerations such as access to utilities and structural integrity may be required. Consulting with professionals can help address these challenges and ensure a successful conversion.
What are the building regulations for garage conversions?
Building regulations for garage conversions ensure the space is safe and habitable. These regulations cover aspects such as insulation, ventilation, fire safety, and structural integrity. It's important to work with professionals who understand these requirements and can ensure compliance.
Will a garage conversion add value to my home?
A well-executed garage conversion can add significant value to your home. Additional living space is a desirable feature for potential buyers, and a quality conversion can enhance your property's market appeal. It's important to ensure the conversion is done to a high standard to maximise its value.














