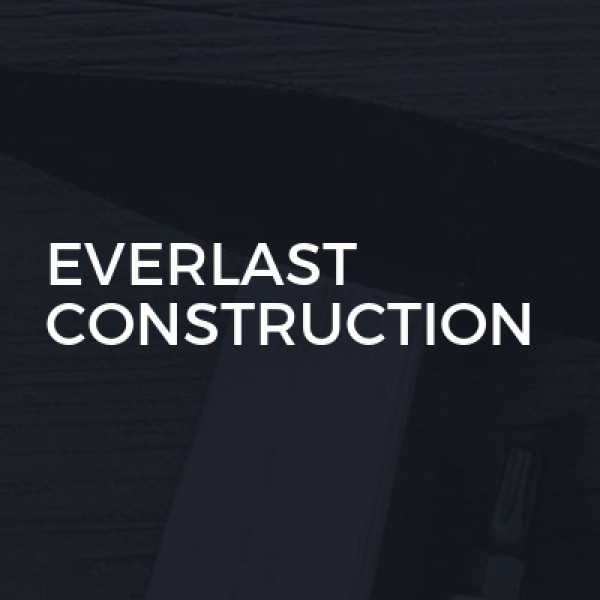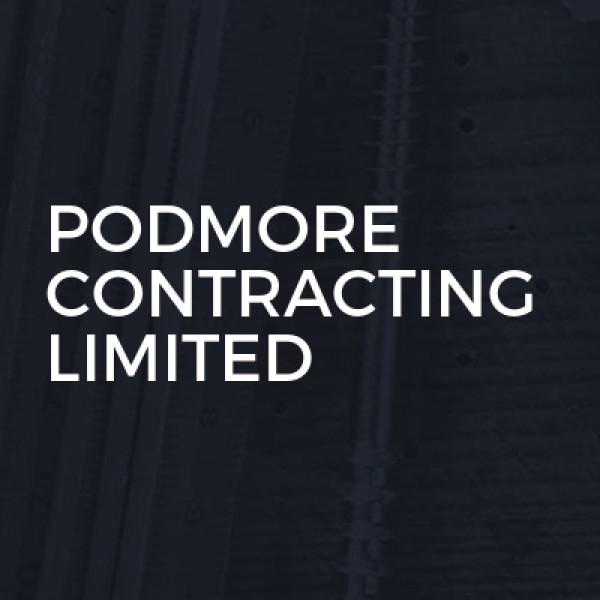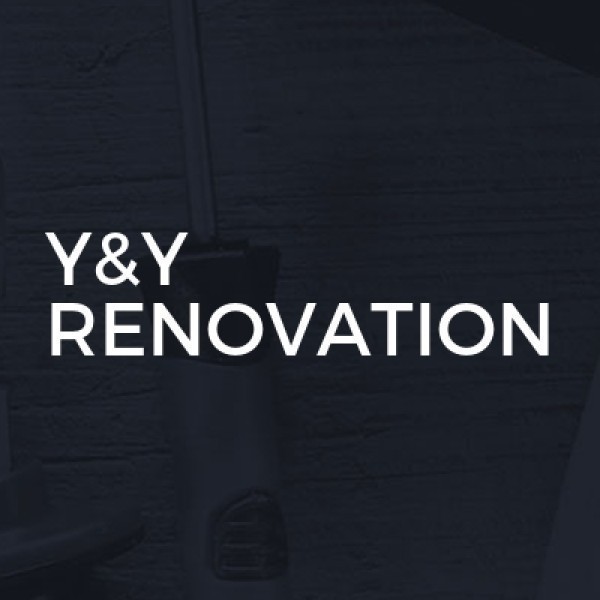Garage Conversions in Shirebrook
MS Moore Properties Ltd is a premier choice for all your building and renovation needs in North Anston... read more »
Welcome to Coleshill Carpentry, your go-to experts for all building and carpentry services in Annwell Place, Derbyshire. With over thirty... read more »
Welcome to Edge Construction Services LTD, your premier choice for builders, extension builders, electricians, and property maintenance e... read more »
AK Electrics & Home Improvements is a trusted and reputable business based in Hadfield, proudly serving the Derbyshire a... read more »
Welcome to Watkinson And Sons Building Services Ltd, your trusted partner for all your building needs in Kilton and across Nottinghamshir... read more »
S.A.S BUILD PRO is your go-to expert for all your renovation and building needs in the heart of Glossop... read more »
Everlast Construction: Premier Tradespeople in Killamarsh, Derbyshire
Welcome to Everlast Construction, your tru... read more »
Welcome to Podmore Contracting Limited, your premier choice for exceptional construction and landscaping services in Doveridge and throug... read more »
Welcome to NSJ Building & Property Services, your premier choice for Builders, Extension Builders, Property Maintenance, Garage Conversio... read more »
Welcome to Truebond Building Services Ltd, your go-to experts for Extension Builders, Driveway Contractors, D... read more »
Welcome to Chucker Construction, your premier choice for builders, extension builders, roofers, loft conversions, and garage conversions... read more »
Welcome to Secure Carpentry & Renovation Ltd, your go-to experts for home improvement in Overseal and across Derbyshire. As seasoned Exte... read more »
SPL Property Ltd, proudly based in Alfreton, is your premier choice for top-tier building and renovation services across... read more »
Welcome to Y&Y Renovation, your trusted partner for all your building and renovation needs in Normanton and across Derbyshire. Specialisi... read more »
Fern Build Services: Your Trusted Tradespeople in Mansfield Woodhouse
Welcome to Fern Build Services, your go-to... read more »
Welcome to Tiger Construction, your premier choice for top-tier construction services in Lane End and throughout Derbyshire. Specialising... read more »
Derbyshire Builders: Your Trusted Partner for... read more »
Midlands Developments Ltd is a premi... read more »
Palfreeman Construction Services is... read more »
Welcome to AEC Building Services, your trusted partne... read more »
Search Garage Conversions in places nearby
Understanding Garage Conversions in Shirebrook
Garage conversions in Shirebrook have become increasingly popular as homeowners seek to maximise their living space without the hassle of moving. This trend is not just about adding value to a property; it’s about transforming underutilised spaces into functional, beautiful areas that enhance everyday living. Whether you’re looking to create an extra bedroom, a home office, or a cosy den, converting your garage can be a cost-effective solution.
The Benefits of Garage Conversions
Converting a garage offers numerous benefits. Firstly, it can significantly increase the value of your home. Many potential buyers are attracted to properties with additional living spaces. Secondly, it provides an opportunity to tailor the space to your specific needs, whether that’s a playroom for the kids or a quiet retreat for yourself. Lastly, it’s often more affordable than building an extension, as the basic structure is already in place.
Increased Property Value
One of the most compelling reasons to consider a garage conversion is the potential increase in property value. Homes with additional living spaces often fetch higher prices on the market. In Shirebrook, where space can be at a premium, a well-executed garage conversion can make your property stand out.
Customised Living Space
Garage conversions allow you to create a space that perfectly suits your lifestyle. Whether you need a home gym, an art studio, or a guest suite, the possibilities are endless. This flexibility is one of the key advantages of converting your garage.
Cost-Effective Solution
Compared to building an extension, garage conversions are typically more affordable. The existing structure means you save on foundation and roofing costs, making it a budget-friendly option for expanding your home.
Planning Your Garage Conversion
Before diving into a garage conversion project, careful planning is essential. This involves understanding local regulations, setting a budget, and designing the space to meet your needs.
Understanding Local Regulations
In Shirebrook, as in many parts of the UK, garage conversions may require planning permission. It’s crucial to check with the local council to ensure compliance with building regulations. This step helps avoid any legal issues down the line.
Setting a Budget
Establishing a budget is a critical part of the planning process. Consider costs such as insulation, flooring, lighting, and any structural changes. It’s wise to include a contingency fund for unexpected expenses.
Designing the Space
Design is where your vision comes to life. Think about how you’ll use the space and what features are essential. Will you need plumbing for a bathroom or kitchen? What about electrical outlets and lighting? A well-thought-out design ensures the space is both functional and aesthetically pleasing.
Choosing the Right Professionals
While some homeowners may opt for a DIY approach, hiring professionals can ensure a high-quality finish. From architects to builders, choosing the right team is crucial for a successful garage conversion.
Finding an Architect
An architect can help translate your ideas into a workable design. They’ll consider factors like structural integrity and aesthetics, ensuring the conversion meets your needs and complies with regulations.
Selecting a Builder
Choosing a reputable builder is vital. Look for someone with experience in garage conversions and check references. A skilled builder will manage the construction process efficiently, minimising disruption to your home.
Working with Interior Designers
If budget allows, an interior designer can add the finishing touches to your converted space. They’ll help select colours, furnishings, and decor that complement the overall design, creating a cohesive and inviting environment.
Common Challenges and Solutions
Like any home improvement project, garage conversions can present challenges. However, with careful planning and expert advice, these can be overcome.
Dealing with Dampness
Garages are often prone to dampness, which can be a significant issue in conversions. Proper insulation and ventilation are essential to prevent moisture problems. Consider using damp-proof membranes and installing adequate heating.
Maximising Natural Light
Garages typically have limited windows, making natural light a challenge. Adding windows or skylights can brighten the space. Alternatively, consider using light colours and reflective surfaces to enhance the available light.
Ensuring Adequate Insulation
Insulation is crucial for comfort and energy efficiency. Walls, floors, and ceilings should be insulated to keep the space warm in winter and cool in summer. This step not only improves comfort but also reduces energy bills.
Creative Ideas for Garage Conversions
The beauty of garage conversions lies in their versatility. Here are some creative ideas to inspire your project.
Home Office
With remote work becoming more common, a home office is a practical choice. Equip the space with a desk, comfortable seating, and ample storage. Consider soundproofing for added privacy.
Guest Suite
Transform your garage into a welcoming guest suite. Include a small bathroom and kitchenette for convenience. This setup provides visitors with privacy and comfort.
Entertainment Room
For those who love to entertain, a garage can become a fantastic entertainment room. Install a large screen, comfortable seating, and perhaps a bar area for hosting friends and family.
Frequently Asked Questions
Do I need planning permission for a garage conversion in Shirebrook?
In many cases, planning permission is not required for a garage conversion, but it’s essential to check with the local council to ensure compliance with building regulations.
How much does a garage conversion cost?
The cost of a garage conversion can vary widely depending on the size and complexity of the project. On average, you might expect to pay between £10,000 and £20,000.
How long does a garage conversion take?
The duration of a garage conversion depends on the scope of the work. Typically, it can take anywhere from a few weeks to a couple of months.
Can I convert a detached garage?
Yes, detached garages can be converted. However, they may require additional work, such as connecting utilities and ensuring adequate insulation.
Will a garage conversion add value to my home?
Yes, a well-executed garage conversion can add significant value to your home, making it an attractive investment.
What are the most popular uses for converted garages?
Popular uses for converted garages include home offices, guest suites, playrooms, and entertainment rooms. The choice depends on your personal needs and lifestyle.
In conclusion, garage conversions in Shirebrook offer a fantastic opportunity to enhance your living space and add value to your home. With careful planning, the right professionals, and a touch of creativity, you can transform your garage into a space that meets your needs and exceeds your expectations. Whether you’re looking to create a functional home office or a luxurious guest suite, the possibilities are endless. So, why not explore the potential of your garage today?





















