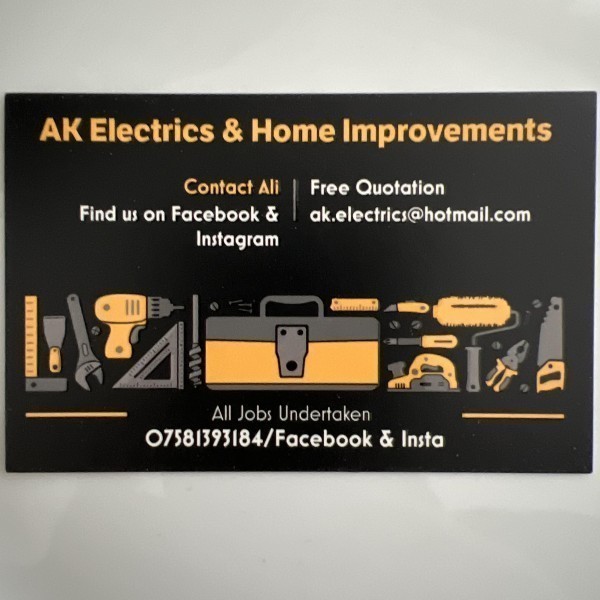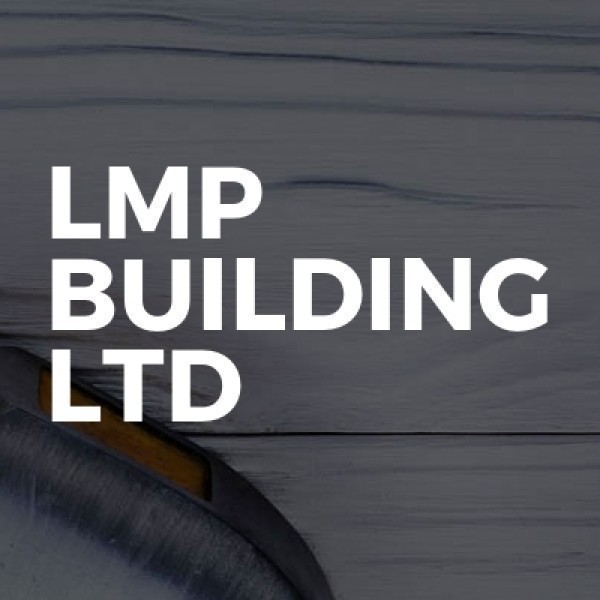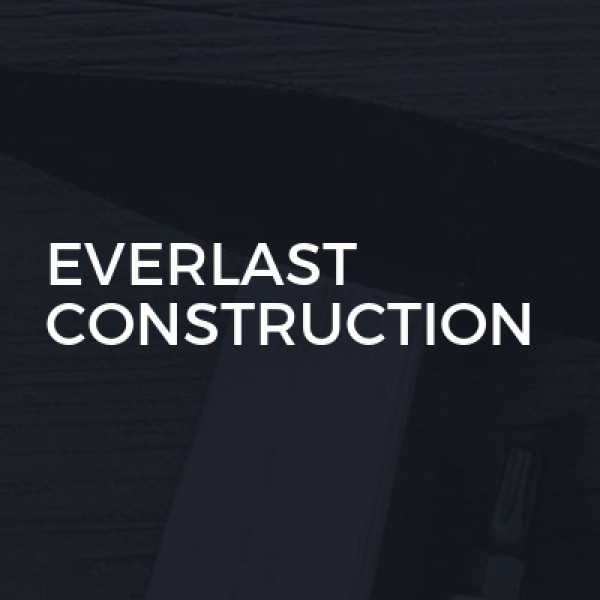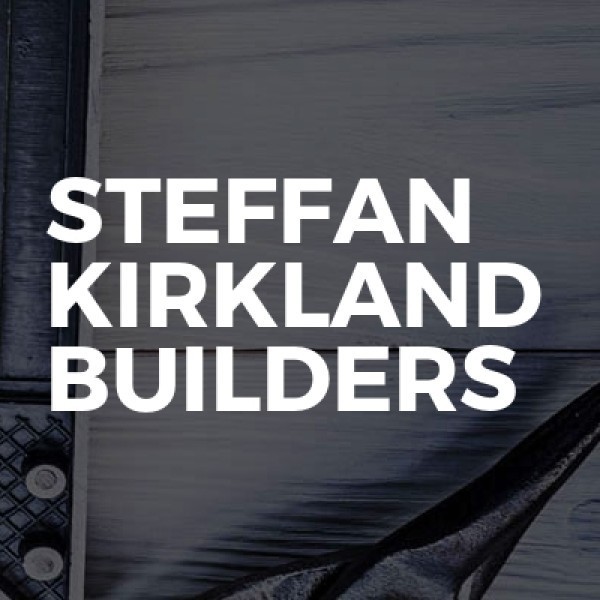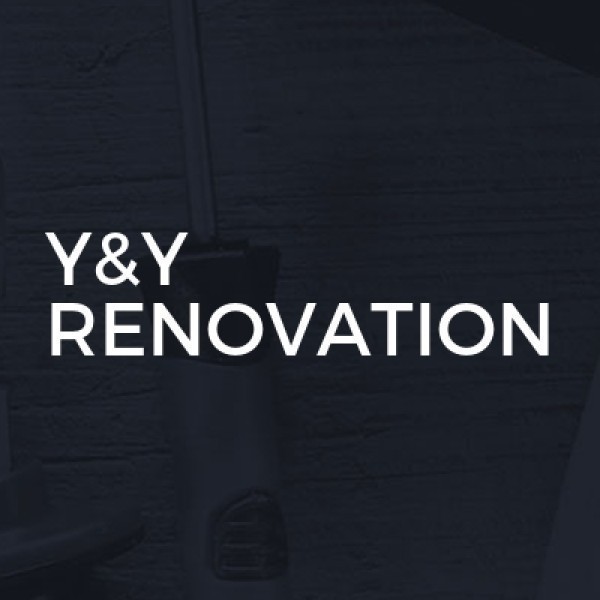Garage Conversions in Derby
Search Garage Conversions in places nearby
Understanding Garage Conversions in Derby
Garage conversions in Derby have become increasingly popular as homeowners seek to maximise their living space without the hassle of moving. Transforming a garage into a functional room can add significant value to a property and provide much-needed extra space. Whether you're considering a new bedroom, home office, or playroom, a garage conversion offers a versatile solution. Let's delve into the various aspects of garage conversions in Derby, exploring the benefits, planning considerations, and potential challenges.
The Benefits of Garage Conversions
Garage conversions offer a myriad of benefits, making them an attractive option for homeowners. Firstly, they are often more cost-effective than building an extension, as the basic structure is already in place. This can save both time and money. Additionally, converting a garage can significantly increase the value of your home, providing a high return on investment.
Moreover, garage conversions can enhance the functionality of your home. Whether you need an extra bedroom, a home office, or a gym, converting your garage can provide the space you need without encroaching on your garden or outdoor area. This adaptability makes garage conversions a flexible choice for growing families or those working from home.
Planning Permission and Regulations
Before embarking on a garage conversion in Derby, it's crucial to understand the planning permission and building regulations involved. In many cases, garage conversions fall under permitted development rights, meaning you may not need planning permission. However, this can vary depending on your property's location and specific circumstances.
It's essential to check with the local planning authority to ensure compliance with all regulations. Building regulations will apply to ensure the conversion is safe and energy-efficient. These regulations cover aspects such as structural integrity, fire safety, insulation, and ventilation. Hiring a professional architect or builder familiar with local regulations can help streamline this process.
Designing Your Garage Conversion
Designing a garage conversion requires careful planning to make the most of the available space. Consider the purpose of the new room and how it will integrate with the rest of your home. For instance, if you're creating a home office, you'll need to think about lighting, electrical outlets, and storage solutions.
Choosing the right materials and finishes is also crucial. Insulation is particularly important to ensure the space is comfortable year-round. You might also want to consider adding windows or skylights to enhance natural light. Consulting with a professional designer can help you create a functional and aesthetically pleasing space that meets your needs.
Cost Considerations
The cost of a garage conversion in Derby can vary widely depending on the size of the garage, the complexity of the design, and the materials used. On average, a basic conversion might cost between £5,000 and £10,000, while more elaborate projects can exceed £20,000.
It's important to budget for unexpected expenses and consider the long-term value the conversion will add to your home. Obtaining multiple quotes from reputable builders can help you find a competitive price. Additionally, consider any potential savings from increased energy efficiency or added property value.
Choosing the Right Professionals
Hiring the right professionals is crucial for a successful garage conversion. Look for builders or architects with experience in garage conversions and a strong portfolio of completed projects. Checking references and reading reviews can provide insight into their reliability and quality of work.
It's also beneficial to work with professionals familiar with local building regulations and planning requirements. This expertise can help ensure your project runs smoothly and complies with all necessary standards.
Common Challenges and Solutions
While garage conversions offer many benefits, they can also present challenges. One common issue is dealing with dampness or poor insulation, which can make the space uncomfortable. Installing proper insulation and addressing any existing moisture problems is essential for a successful conversion.
Another challenge is ensuring adequate natural light and ventilation. Adding windows or skylights can help, but it's important to consider privacy and security. Working with a professional can help you find creative solutions to these challenges, ensuring your new space is both functional and comfortable.
Maximising Space in Your Garage Conversion
Maximising space is key to a successful garage conversion. Consider using built-in storage solutions to keep the area organised and clutter-free. Multi-functional furniture, such as sofa beds or fold-away desks, can also help make the most of limited space.
Think about the layout and flow of the room, ensuring it's practical for its intended use. For example, if you're creating a playroom, ensure there's plenty of open space for children to play. If it's a home office, consider ergonomic furniture and a layout that promotes productivity.
Environmental Considerations
As environmental awareness grows, many homeowners are looking to make their garage conversions more sustainable. This can include using eco-friendly materials, installing energy-efficient lighting, and incorporating renewable energy sources such as solar panels.
Improving insulation and using double-glazed windows can also enhance energy efficiency, reducing heating and cooling costs. These considerations not only benefit the environment but can also lead to long-term savings on utility bills.
Legal and Insurance Implications
It's important to consider the legal and insurance implications of a garage conversion. Informing your home insurance provider about the conversion is essential, as it may affect your policy. Ensuring the conversion complies with all building regulations and obtaining any necessary certificates can also protect you legally.
Additionally, if you're planning to rent out the converted space, you may need to comply with additional regulations and obtain the appropriate permissions. Consulting with a legal professional can help you navigate these complexities.
Case Studies: Successful Garage Conversions in Derby
Exploring case studies of successful garage conversions in Derby can provide inspiration and insight into the process. For instance, one homeowner transformed their single garage into a cosy guest bedroom, complete with an en-suite bathroom. By using clever design and space-saving solutions, they created a welcoming space for visitors.
Another example is a family who converted their double garage into a spacious home office and gym. By incorporating large windows and skylights, they ensured the space was bright and airy, making it a pleasant environment for work and exercise.
Future Trends in Garage Conversions
As lifestyles and housing needs evolve, future trends in garage conversions are likely to focus on flexibility and sustainability. With more people working from home, there may be an increased demand for home offices and multi-functional spaces.
Sustainable design is also expected to play a larger role, with homeowners seeking to minimise their environmental impact. This could include the use of recycled materials, energy-efficient systems, and smart home technology to enhance comfort and efficiency.
Frequently Asked Questions
- Do I need planning permission for a garage conversion in Derby? In many cases, garage conversions are covered by permitted development rights, but it's important to check with your local planning authority.
- How much does a garage conversion cost? Costs can vary, but a basic conversion might range from £5,000 to £10,000, with more complex projects costing more.
- How long does a garage conversion take? The duration depends on the complexity of the project, but most conversions take between 4 to 8 weeks.
- Can I convert a garage into a rental unit? Yes, but you'll need to comply with additional regulations and obtain the necessary permissions.
- What are the common challenges of garage conversions? Common challenges include dealing with dampness, ensuring adequate insulation, and providing sufficient natural light.
- How can I make my garage conversion environmentally friendly? Consider using eco-friendly materials, improving insulation, and incorporating renewable energy sources.
Final Thoughts on Garage Conversions in Derby
Garage conversions in Derby offer a practical and cost-effective way to enhance your living space and add value to your home. By carefully considering design, planning, and sustainability, you can create a functional and attractive space that meets your needs. Whether you're looking to accommodate a growing family or create a dedicated workspace, a garage conversion can provide the perfect solution. With the right planning and professional guidance, your garage conversion can become a valuable and cherished part of your home.





