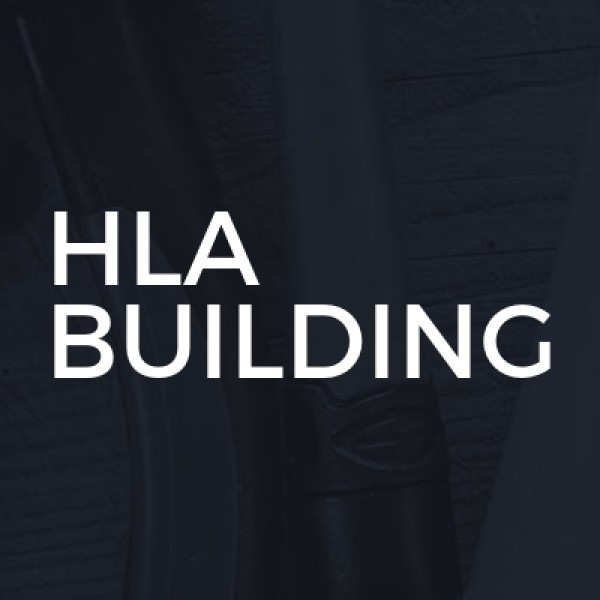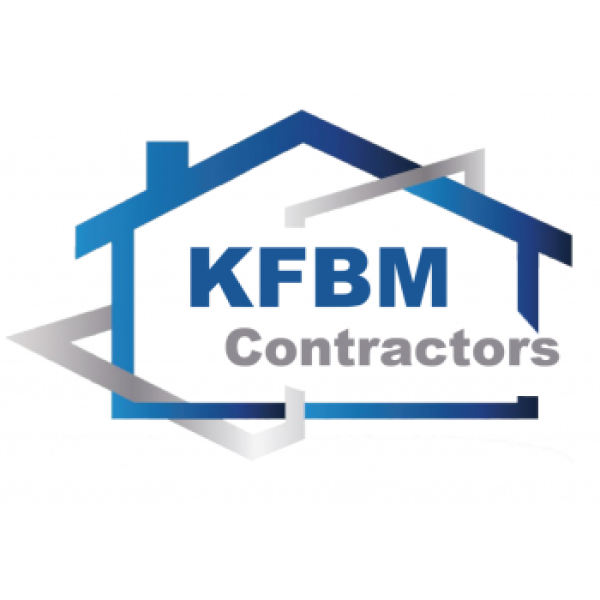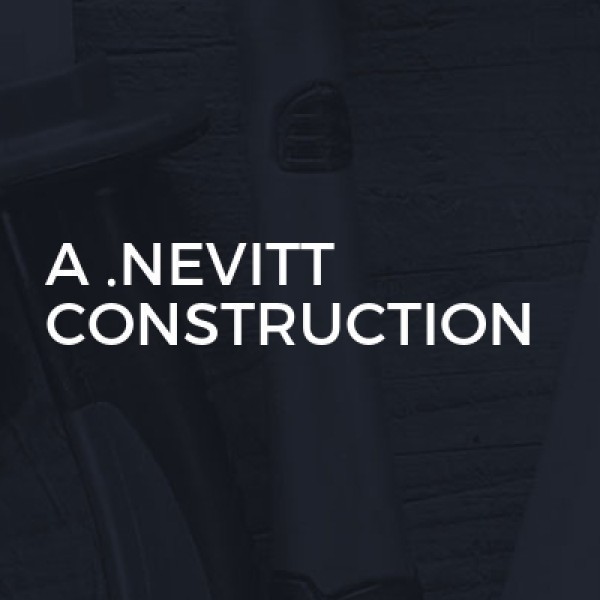Garage Conversions in Looe
Welcome to HLA Building, your trusted partner for all your construction needs in St Mawes and a... read more »
P Skewes Building Limited is a trusted name in the building industry, proudly serving the vibrant community of Seworgan... read more »
Welcome to KFBM Contractors, your go-to experts for all your building and renovation needs in Plymouth and across Devon. With a wealth of... read more »
Welcome to Cornwall Building & Landscape Services Ltd, your premier choice for landscaping and building excellence in Mount Charles a... read more »
Welcome to WM Jope Building and Carpentry, your trusted partner for all building and renovation needs in Carminow Cross and throughout Co... read more »
Stockman Marine & Domestic Joinery, nestled in the heart of St Gluvias, is your go-to solution for all things constructi... read more »
Welcome to Oliver Group Construction Limited, your premier choice for Builders, Extension Builders, Loft Conversions, Garage Conversions,... read more »
Welcome to Cornwall Timber Construction, your premier choice for expert building and renovation services in Trewoon and throughout Cornwa... read more »
Welcome to A. Nevitt Construction, your trusted partner for all building and renovation needs in High Lanes, Cornwall. With an impressive... read more »
Edwards Developments S.W Ltd: Premier Builder... read more »
Welcome to GJ Smith Building Contractor, your trusted... read more »
Welcome to... read more »
Welcome to Hysmark Ltd, your go-to building company i... read more »
Welcome to Wynne Construction, your trusted builders... read more »
Carl Rice Plastering, based in the b... read more »
Welcome to DC Property Services, your go-to solution... read more »
Troy Howard Roofing, a reputable bus... read more »
Welcome to JD Construction, your trusted partner for... read more »
Welcome to DJR Builders Cornwall, your trusted partne... read more »
Platinum Renovations South West is y... read more »
Search Garage Conversions in places nearby
Understanding Garage Conversions in Looe
Garage conversions in Looe have become increasingly popular as homeowners seek to maximise their living space without the hassle of moving. This charming coastal town offers a unique blend of historical architecture and modern living, making it an ideal location for such transformations. Whether you're looking to create an additional bedroom, a home office, or a cosy den, converting your garage can be a cost-effective solution. Let's delve into the various aspects of garage conversions in Looe, exploring the benefits, planning requirements, and creative possibilities.
The Benefits of Garage Conversions
Garage conversions offer numerous advantages, making them an attractive option for homeowners in Looe. Firstly, they can significantly increase the value of your property. By transforming an underutilised space into a functional room, you enhance both the appeal and utility of your home. Additionally, garage conversions are often more affordable than building an extension, as the basic structure is already in place.
Another benefit is the potential for increased living space without sacrificing garden or outdoor areas. In a picturesque town like Looe, preserving your outdoor space is crucial, and a garage conversion allows you to do just that. Moreover, with the rise of remote working, having a dedicated home office can improve productivity and work-life balance.
Planning Permission and Regulations
Before embarking on a garage conversion in Looe, it's essential to understand the planning permission and building regulations involved. Generally, converting a garage into a habitable room falls under permitted development rights, meaning you may not need planning permission. However, this can vary depending on the specifics of your property and local council regulations.
It's advisable to consult with the Cornwall Council to ensure compliance with all necessary regulations. Building regulations will cover aspects such as structural integrity, insulation, ventilation, and fire safety. Hiring a professional architect or builder familiar with local requirements can streamline the process and ensure your conversion meets all standards.
Designing Your Garage Conversion
Designing a garage conversion in Looe offers a chance to unleash your creativity and tailor the space to your needs. Consider the purpose of the new room and how it will integrate with the rest of your home. Popular options include creating an additional bedroom, a home office, a playroom, or even a small self-contained flat.
When planning the layout, think about natural light, ventilation, and access. Incorporating windows or skylights can brighten the space and make it feel more inviting. Additionally, choosing the right colour scheme and furnishings can transform the area into a comfortable and stylish part of your home.
Maximising Space and Functionality
Maximising space and functionality is key to a successful garage conversion. Consider built-in storage solutions to keep the area clutter-free. Multi-functional furniture, such as sofa beds or foldable desks, can also enhance the versatility of the room. If the garage is attached to the house, creating an open-plan design can improve flow and connectivity.
Cost Considerations
The cost of a garage conversion in Looe can vary depending on the size of the garage, the complexity of the design, and the materials used. On average, you might expect to spend between £5,000 and £15,000. However, this is a rough estimate, and obtaining quotes from local builders will provide a more accurate figure.
It's important to budget for unforeseen expenses and consider the long-term value the conversion will add to your property. Investing in quality materials and skilled labour can ensure a durable and attractive finish, ultimately enhancing the overall value of your home.
Choosing the Right Professionals
Choosing the right professionals is crucial for a successful garage conversion. Look for builders and architects with experience in similar projects and a good understanding of local regulations. Personal recommendations and online reviews can be valuable resources when selecting a team.
It's also wise to obtain multiple quotes and discuss your vision and budget with potential contractors. A good professional will offer advice and suggestions to optimise the design and functionality of your conversion.
Environmental Considerations
Incorporating eco-friendly features into your garage conversion can benefit both the environment and your wallet. Consider using sustainable materials, such as reclaimed wood or recycled insulation. Energy-efficient lighting and heating systems can reduce your carbon footprint and lower utility bills.
Additionally, proper insulation and ventilation will improve the energy efficiency of the space, making it comfortable year-round. These considerations not only contribute to a greener home but can also enhance the appeal of your property to environmentally conscious buyers.
Common Challenges and Solutions
While garage conversions offer many benefits, they can also present challenges. One common issue is dealing with dampness, especially in older garages. Ensuring proper waterproofing and insulation can mitigate this problem. Another challenge is maintaining the structural integrity of the building, particularly if the garage is detached or has a flat roof.
Working with experienced professionals can help address these challenges effectively. They can provide solutions such as installing damp-proof membranes, reinforcing structures, and ensuring adequate drainage.
Legal and Safety Considerations
Legal and safety considerations are paramount when undertaking a garage conversion. Ensuring compliance with building regulations is essential to avoid potential legal issues. This includes aspects such as fire safety, electrical installations, and structural stability.
Hiring qualified professionals to handle these elements can provide peace of mind and ensure the safety of your new living space. Regular inspections and adherence to safety standards are crucial throughout the conversion process.
Case Studies: Successful Garage Conversions in Looe
Exploring case studies of successful garage conversions in Looe can provide inspiration and insight into the possibilities. For instance, one homeowner transformed their garage into a charming guest suite, complete with an en-suite bathroom and kitchenette. Another converted their space into a bright and airy art studio, taking advantage of the natural light and coastal views.
These examples highlight the potential of garage conversions to enhance both the functionality and aesthetic appeal of a home. They also demonstrate the importance of thoughtful design and planning in achieving a successful outcome.
Future Trends in Garage Conversions
As lifestyles and housing needs evolve, future trends in garage conversions are likely to focus on flexibility and sustainability. The rise of remote working may increase demand for home offices, while multi-generational living could drive interest in self-contained living spaces.
Technological advancements, such as smart home systems, may also play a role in future conversions, offering enhanced convenience and energy efficiency. Staying informed about these trends can help homeowners make informed decisions and create spaces that meet their current and future needs.
FAQs About Garage Conversions in Looe
- Do I need planning permission for a garage conversion in Looe? Generally, you may not need planning permission due to permitted development rights, but it's best to check with the local council.
- How long does a garage conversion take? The duration can vary, but most conversions take between 4 to 8 weeks, depending on the complexity of the project.
- Can I convert a detached garage? Yes, detached garages can be converted, but additional considerations for access and utilities may be necessary.
- Will a garage conversion add value to my home? Yes, a well-executed conversion can increase your property's value by providing additional living space.
- What are the common uses for converted garages? Common uses include bedrooms, home offices, playrooms, and guest suites.
- How can I ensure my garage conversion is eco-friendly? Use sustainable materials, energy-efficient systems, and proper insulation to create an eco-friendly space.
Embracing the Potential of Garage Conversions in Looe
Garage conversions in Looe offer a fantastic opportunity to enhance your living space and add value to your home. With careful planning, creative design, and the right professionals, you can transform an underutilised area into a functional and stylish part of your home. Whether you're looking to accommodate a growing family, create a dedicated workspace, or simply increase your property's appeal, a garage conversion could be the perfect solution. Embrace the potential and enjoy the benefits of a well-executed conversion in this beautiful coastal town.














