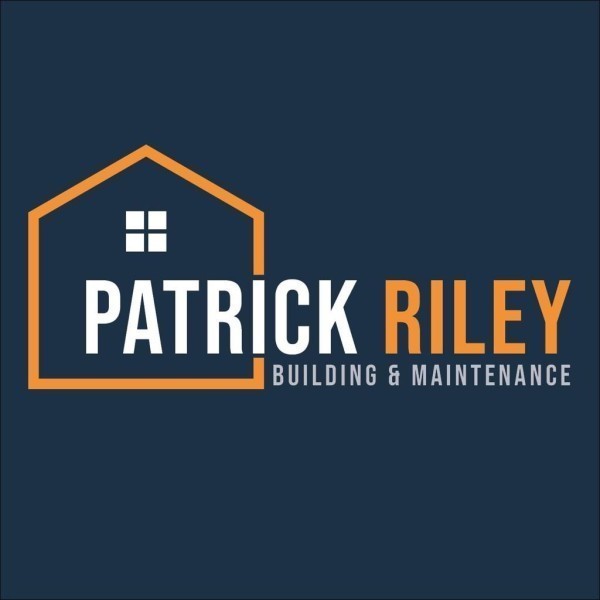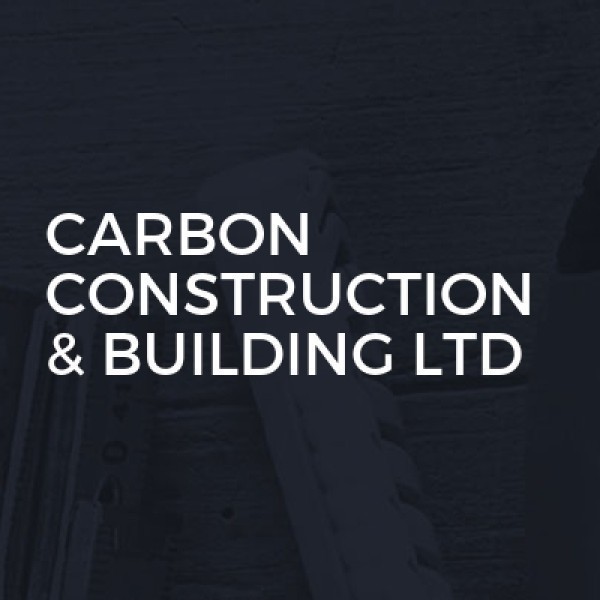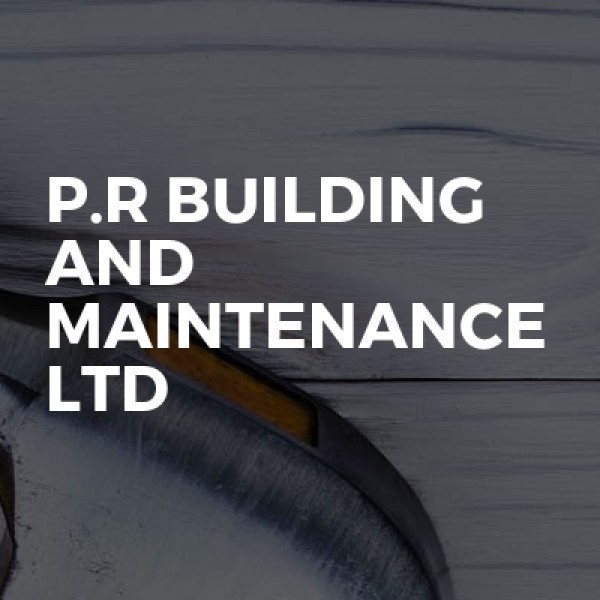Garage Conversions in Warrington
Welcome to JMW Building Services NW Ltd, your go-to experts for all building needs in Bolton and across Greater Manchester. As a leading... read more »
Welcome to TKO Kitchens & Construction LTD, your go-to experts for all things construction in Peel Green and Gr... read more »
Welcome to Paul Rossiter Construction Ltd, your trusted partner for all building needs in Liverpool and across Mersey... read more »
Welcome to Omnis Developments Ltd, your go-to experts for all building and renovation needs in Tower Hill and across Merseyside. As a lea... read more »
National Plumbing And Heating is a renowned Bruche-based company, proudly serving the vibrant community of Cheshire. Spe... read more »
AJBS: Your Trusted Tradespeople in Wigan and Greater Manchester
Welcome to AJBS, your go-to experts for all thin... read more »
Welcome to MIPA Solutions Ltd, your go-to experts for all your building and refurbishment needs in Sankey Bridges and across Ch... read more »
Welcome to MH Developments NW LTD, your premier choice for comprehensive building services in Woodhouse Park and across Greater Mancheste... read more »
RC Roofing And Property Repair Ltd is a premier tradespeople business located in the heart of The Valley, proudly servin... read more »
Welcome to Bespoke Designs, your go-to experts for transforming spaces in Calderstones and across Merseysi... read more »
Welcome to Patrick Riley Building And Maintenance Limited, your go-to experts for all building and maintenance needs in The Bel... read more »
Welcome to ORB Lofty Construction, your go-to experts for all building and renovation needs in the picturesque town of Whitby and through... read more »
Carbon Construction & Building Ltd: Your Trusted Builders in Hough, Cheshire
Welcome to Carbon Construction & Bu... read more »
Renown Building Maintenance Ltd, a distinguished name in the construction industry, proudly serves the vibrant community... read more »
Welcome to Exquisite Manchester Ltd, your trusted partner for top-notch tradespeople services in Congleton and across Cheshire.... read more »
Welcome to Diamond Ridge Mcr Ltd, your premier choice for building and renovation services in Whalley Range, Greater Manchester. As a lea... read more »
Welcome to Olliebrad Building Services, your trusted partner for all your building needs in Hindley Green and the Greater Manchester area... read more »
MCL Design & Build Ltd is a premier construction company located in Moorside, offering top-notch extension building and... read more »
P&M Joinery And Building Services is a reputable business located in the heart of Edge Hill, proudly se... read more »
P.R Building And Maintenance Ltd is a reputable company based in the heart of Wigan, proudly serving the Greater Manches... read more »
Search Garage Conversions in places nearby
Understanding Garage Conversions in Warrington
Garage conversions in Warrington have become a popular choice for homeowners looking to maximise their living space without the hassle of moving. By transforming an underutilised garage into a functional room, families can enjoy additional space that meets their evolving needs. Whether it's a new bedroom, a home office, or a playroom, the possibilities are endless. Let's delve into the ins and outs of garage conversions in Warrington, exploring the benefits, planning requirements, and creative ideas to inspire your project.
The Benefits of Garage Conversions
Garage conversions offer numerous advantages, making them an attractive option for many homeowners. Firstly, they can significantly increase the value of your property. By adding usable square footage, you enhance the appeal of your home to potential buyers. Additionally, garage conversions are often more cost-effective than building an extension, as the basic structure is already in place.
Moreover, converting a garage can improve your home's energy efficiency. By insulating the space and installing energy-efficient windows and doors, you can reduce heat loss and lower your energy bills. Finally, garage conversions provide a flexible solution to changing family needs, allowing you to adapt your home as your lifestyle evolves.
Planning Permission and Building Regulations
Before embarking on a garage conversion in Warrington, it's essential to understand the planning permission and building regulations involved. In many cases, garage conversions fall under permitted development rights, meaning you won't need planning permission. However, there are exceptions, such as if your property is listed or located in a conservation area.
Regardless of planning permission, all garage conversions must comply with building regulations. These regulations ensure that the conversion is safe, structurally sound, and energy-efficient. Key areas covered by building regulations include fire safety, insulation, ventilation, and structural integrity. It's advisable to consult with a professional architect or builder to ensure your project meets all necessary requirements.
Design Ideas for Garage Conversions
The design possibilities for garage conversions are virtually limitless. Here are some popular ideas to consider:
- Home Office: With remote working on the rise, a dedicated home office can provide a quiet and productive workspace.
- Guest Bedroom: Create a comfortable guest suite for visiting friends and family.
- Playroom: Give children a safe and fun space to play and store their toys.
- Home Gym: Save on gym memberships by setting up a personal fitness area.
- Studio or Workshop: Pursue your hobbies or crafts in a dedicated creative space.
Cost Considerations
The cost of a garage conversion in Warrington can vary widely depending on the size of the garage, the complexity of the design, and the quality of materials used. On average, you might expect to pay between £5,000 and £15,000. It's crucial to set a realistic budget and obtain quotes from multiple contractors to ensure you're getting the best value for your money.
Consider potential additional costs, such as upgrading electrical systems, installing plumbing, or improving insulation. While these can increase the initial outlay, they often result in long-term savings and increased property value.
Choosing the Right Professionals
Hiring the right professionals is key to a successful garage conversion. Look for experienced builders or architects with a proven track record in similar projects. Ask for references and view previous work to ensure they meet your standards. Additionally, ensure that any contractors you hire are fully insured and comply with all relevant regulations.
Maximising Space and Light
One of the challenges of garage conversions is making the space feel open and inviting. Consider incorporating large windows or skylights to maximise natural light. Using light colours for walls and flooring can also help create a sense of space. Clever storage solutions, such as built-in shelving or multi-functional furniture, can help keep the area organised and clutter-free.
Ensuring Comfort and Functionality
Comfort is crucial in any living space. Ensure your garage conversion is well-insulated to maintain a comfortable temperature year-round. Consider underfloor heating or efficient radiators for warmth. Additionally, think about the functionality of the space. For example, if you're creating a home office, ensure there are ample power outlets and internet connectivity.
Incorporating Sustainable Features
As sustainability becomes increasingly important, consider incorporating eco-friendly features into your garage conversion. Use sustainable materials, such as reclaimed wood or recycled insulation. Install energy-efficient lighting and appliances to reduce your carbon footprint. You might also consider adding solar panels to power your new space.
Legal and Financial Implications
It's important to be aware of any legal and financial implications of a garage conversion. Inform your home insurance provider of the changes to ensure your policy remains valid. Additionally, check if the conversion affects your council tax band, as this could impact your annual payments.
Case Studies: Successful Garage Conversions in Warrington
Looking at successful case studies can provide inspiration and insight into what works well. For instance, a family in Warrington transformed their single garage into a vibrant playroom, complete with bright colours and ample storage. Another homeowner converted their double garage into a luxurious guest suite, featuring an en-suite bathroom and kitchenette.
Common Challenges and How to Overcome Them
While garage conversions offer many benefits, they can also present challenges. Common issues include dampness, limited space, and planning restrictions. To overcome these, ensure proper ventilation and waterproofing to prevent dampness. Use creative design solutions to maximise space, and consult with local authorities to navigate planning restrictions.
Frequently Asked Questions
- Do I need planning permission for a garage conversion in Warrington? In most cases, planning permission is not required, but it's essential to check with your local council.
- How long does a garage conversion take? The duration varies, but most projects are completed within 4 to 6 weeks.
- Can I convert a detached garage? Yes, detached garages can be converted, but they may require additional considerations, such as utilities and access.
- Will a garage conversion add value to my home? Yes, a well-executed conversion can increase your property's value by providing additional living space.
- What are the building regulations for garage conversions? Building regulations cover areas such as insulation, fire safety, and structural integrity. Consult with a professional to ensure compliance.
- Can I do the conversion myself? While DIY is possible, hiring professionals ensures the work meets all necessary standards and regulations.
Future Trends in Garage Conversions
As lifestyles continue to evolve, so too do the trends in garage conversions. In the future, we can expect to see more smart technology integration, such as automated lighting and climate control. Additionally, as environmental awareness grows, sustainable and energy-efficient designs will become increasingly popular.
Final Thoughts on Garage Conversions in Warrington
Garage conversions in Warrington offer a fantastic opportunity to enhance your home, providing additional space and increasing property value. By carefully planning and executing your conversion, you can create a functional and inviting space that meets your family's needs. Whether you're looking to add a home office, guest suite, or playroom, the possibilities are endless. With the right approach, your garage conversion can be a valuable and rewarding investment.
Send a message

























