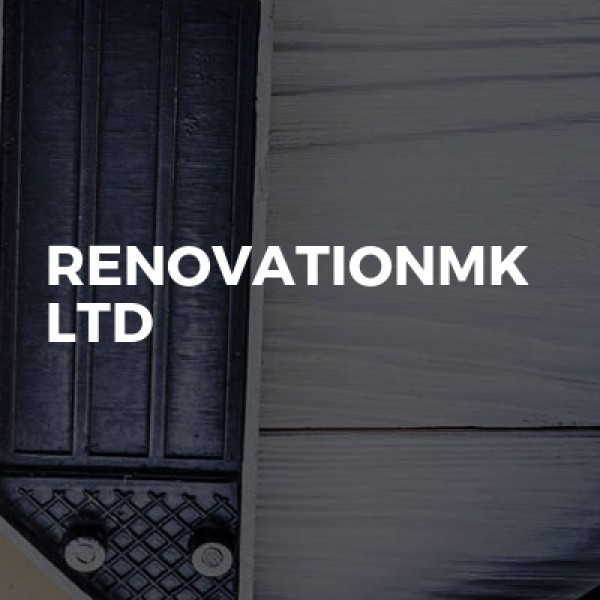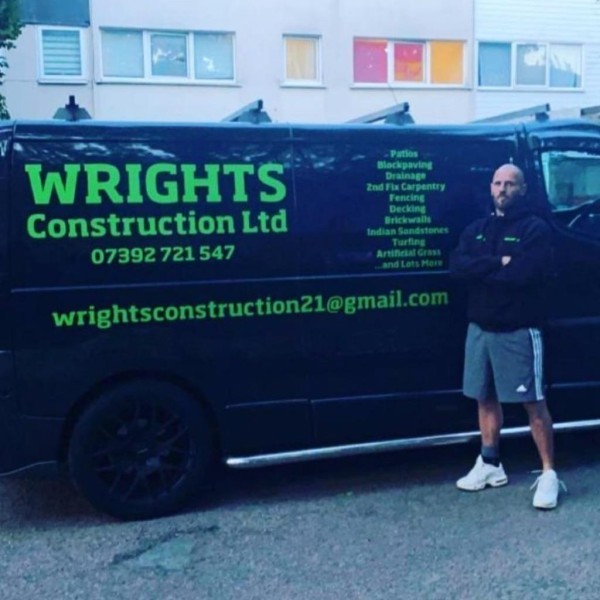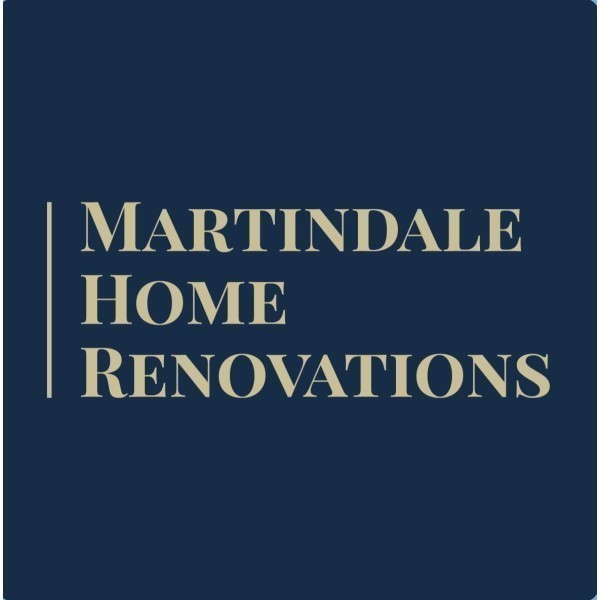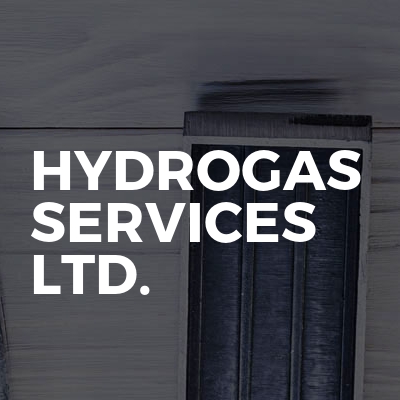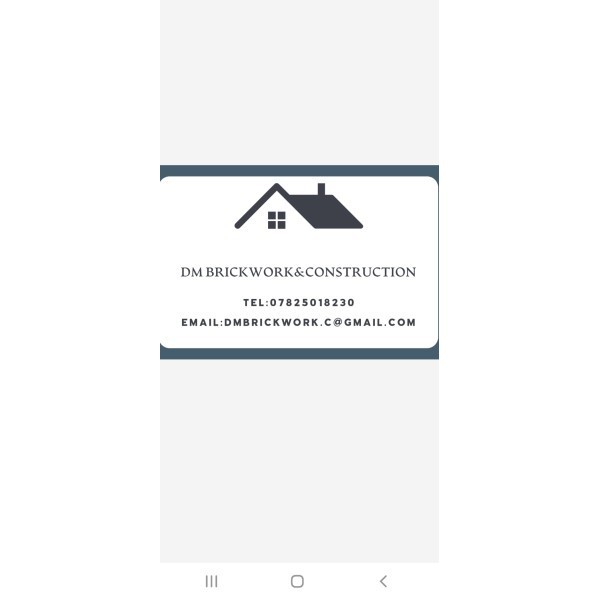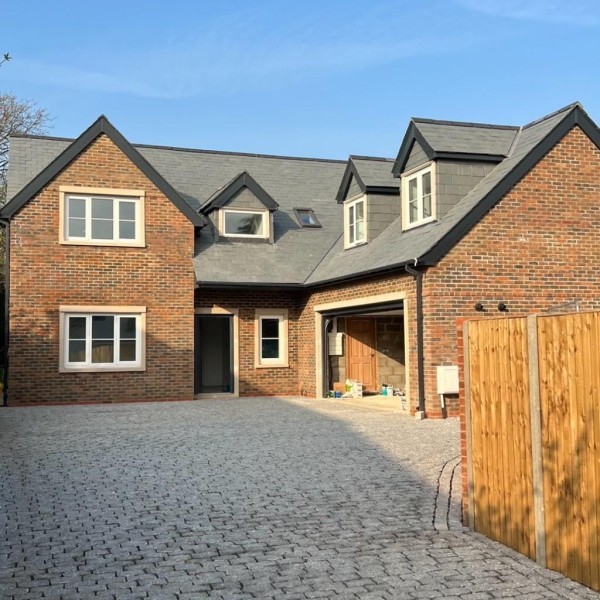Garage Conversions in High Wycombe
Search Garage Conversions in places nearby
Understanding Garage Conversions in High Wycombe
Garage conversions in High Wycombe are becoming increasingly popular as homeowners seek to maximise their living space without the hassle of moving. This charming town, nestled in the heart of Buckinghamshire, offers a unique blend of urban convenience and rural tranquillity, making it an ideal location for expanding your home. Whether you're looking to create an extra bedroom, a home office, or a playroom, converting your garage can be a cost-effective and efficient solution.
The Benefits of Garage Conversions
Garage conversions offer numerous advantages. Firstly, they can significantly increase the value of your property. By transforming an underutilised space into a functional room, you can enhance your home's appeal to potential buyers. Additionally, garage conversions provide the opportunity to tailor your living space to your specific needs, whether that's creating a quiet retreat or a bustling family hub.
Cost-Effectiveness
Compared to building an extension, garage conversions are generally more affordable. The existing structure means you save on foundational work, and with careful planning, you can keep costs down while achieving a high-quality finish. This makes it an attractive option for those looking to enhance their home without breaking the bank.
Increased Living Space
One of the most compelling reasons for a garage conversion is the additional living space it provides. Whether you're accommodating a growing family or simply need more room to breathe, converting your garage can offer the extra square footage you need without the stress of relocating.
Planning Permission and Regulations
Before embarking on a garage conversion in High Wycombe, it's essential to understand the planning permissions and building regulations involved. While many garage conversions fall under permitted development rights, meaning you won't need planning permission, there are exceptions. It's crucial to check with the local council to ensure compliance with all regulations.
Building Regulations
Regardless of planning permission, your conversion must comply with building regulations. These standards ensure that your new space is safe, energy-efficient, and fit for purpose. Key areas include structural integrity, fire safety, insulation, and ventilation. Hiring a professional builder familiar with these requirements can help streamline the process.
Design Considerations for Garage Conversions
Designing your garage conversion is an exciting step that allows you to personalise your space. Consider how the new room will integrate with the rest of your home, both aesthetically and functionally. Think about lighting, flooring, and storage solutions to create a cohesive and practical environment.
Lighting and Ventilation
Garages often lack natural light and ventilation, so addressing these aspects is crucial. Consider installing windows or skylights to brighten the space and ensure adequate airflow. This not only enhances comfort but also contributes to the overall ambience of the room.
Insulation and Heating
Proper insulation is vital for maintaining a comfortable temperature year-round. Insulating walls, floors, and ceilings will help keep the space warm in winter and cool in summer. Additionally, consider your heating options, such as extending your central heating system or installing underfloor heating for added comfort.
Choosing the Right Professionals
While some homeowners may opt for a DIY approach, hiring experienced professionals can ensure a smooth and successful conversion. Look for builders with a proven track record in garage conversions and check references to verify their expertise. A skilled team can offer valuable insights and handle any challenges that arise during the project.
Architects and Designers
An architect or designer can help you make the most of your space, offering creative solutions and ensuring your vision aligns with practical considerations. They can also assist with obtaining necessary permissions and navigating building regulations.
Builders and Contractors
Choosing the right builder is crucial for the success of your conversion. Look for contractors with experience in similar projects and a reputation for quality workmanship. A reliable builder will manage the construction process, coordinate with other professionals, and ensure the project stays on schedule and within budget.
Common Uses for Converted Garages
The possibilities for a converted garage are virtually endless. Popular uses include creating an additional bedroom, a home office, a gym, or a playroom. Consider your family's needs and lifestyle when deciding on the purpose of your new space.
Home Office
With remote work becoming more common, a home office is a practical choice for many homeowners. A garage conversion can provide a quiet, dedicated workspace that enhances productivity and work-life balance.
Guest Bedroom
If you frequently host visitors, converting your garage into a guest bedroom can offer a comfortable and private space for guests. Include an en-suite bathroom for added convenience and appeal.
Maximising Space and Storage
Effective space planning is key to a successful garage conversion. Consider built-in storage solutions to maximise space and keep your new room organised. Custom shelving, cabinets, and multi-functional furniture can help you make the most of every inch.
Built-In Storage Solutions
Incorporating built-in storage can help maintain a clutter-free environment. Consider floor-to-ceiling shelves, under-stair storage, or bespoke cabinetry to keep belongings neatly tucked away.
Multi-Functional Furniture
Opt for furniture that serves multiple purposes, such as a sofa bed or a fold-away desk. This approach can enhance the versatility of your space, allowing it to adapt to changing needs over time.
Budgeting for Your Garage Conversion
Setting a realistic budget is crucial for a successful garage conversion. Consider all potential costs, including design fees, construction, materials, and furnishings. It's wise to include a contingency fund to cover unexpected expenses that may arise during the project.
Cost Breakdown
Understanding the cost breakdown can help you allocate funds effectively. Major expenses typically include labour, materials, and any necessary permits or fees. Be sure to obtain detailed quotes from contractors to avoid surprises.
Financing Options
If your budget is tight, explore financing options such as home improvement loans or remortgaging. These can provide the funds needed to complete your conversion without straining your finances.
Environmental Considerations
As sustainability becomes increasingly important, consider eco-friendly options for your garage conversion. This can include using sustainable materials, installing energy-efficient lighting and appliances, and incorporating renewable energy sources.
Sustainable Materials
Opt for materials with a low environmental impact, such as reclaimed wood or recycled metal. These choices can reduce your carbon footprint and contribute to a healthier planet.
Energy Efficiency
Incorporating energy-efficient features can reduce your utility bills and environmental impact. Consider LED lighting, energy-efficient windows, and smart thermostats to enhance your conversion's sustainability.
Legal and Insurance Considerations
Before starting your garage conversion, ensure you have the necessary legal and insurance coverage. This can protect you from potential liabilities and ensure your project complies with all relevant regulations.
Insurance Coverage
Check with your insurance provider to ensure your policy covers the conversion process. You may need to update your coverage to include the new space and any associated risks.
Legal Requirements
Ensure your conversion complies with all legal requirements, including planning permissions and building regulations. Failure to do so can result in fines or the need to undo completed work.
Frequently Asked Questions
- Do I need planning permission for a garage conversion in High Wycombe? Most garage conversions fall under permitted development rights, but it's essential to check with the local council to confirm.
- How long does a garage conversion take? The timeline can vary depending on the complexity of the project, but most conversions take between four to six weeks.
- Can I convert a detached garage? Yes, detached garages can be converted, but they may require additional considerations such as utilities and access.
- Will a garage conversion add value to my home? Yes, converting your garage can increase your property's value by providing additional living space.
- How much does a garage conversion cost? Costs can vary widely based on the scope of the project, but on average, you can expect to spend between £10,000 and £20,000.
- Can I do a garage conversion myself? While some aspects can be DIY, it's advisable to hire professionals to ensure compliance with building regulations and achieve a high-quality finish.
In conclusion, garage conversions in High Wycombe offer a fantastic opportunity to enhance your living space and add value to your home. By understanding the process, planning carefully, and choosing the right professionals, you can transform your garage into a functional and stylish addition to your home.





