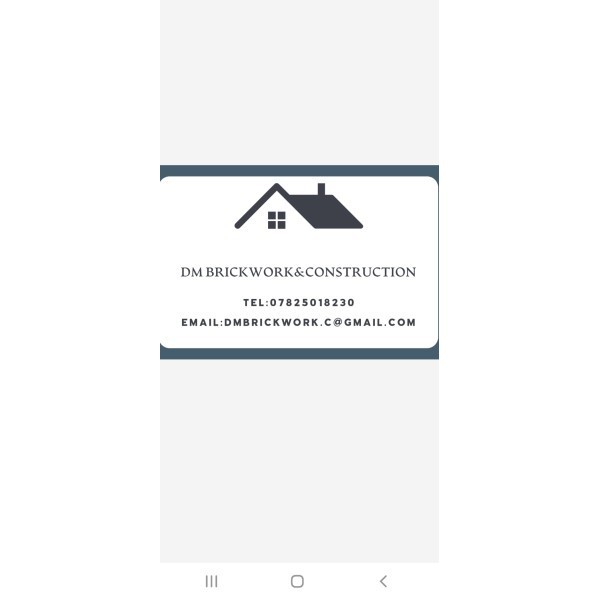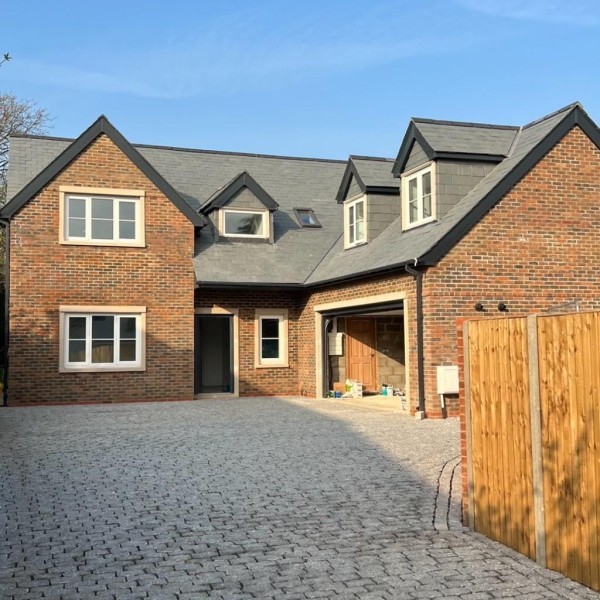Understanding Garage Conversions in Aylesbury
Garage conversions in Aylesbury have become increasingly popular as homeowners seek to maximise their living space without the hassle of moving. Transforming a garage into a functional room can add significant value to a property, offering a cost-effective solution to space constraints. In this article, we'll explore the ins and outs of garage conversions, providing a comprehensive guide to help you make informed decisions.
The Benefits of Garage Conversions
Garage conversions offer numerous advantages. Firstly, they provide additional living space, which can be used for various purposes such as a home office, gym, or guest room. Secondly, they can increase the value of your property, making it more attractive to potential buyers. Moreover, converting a garage is often more affordable than building an extension, as the basic structure is already in place. This means less disruption and a quicker turnaround time.
Planning Permission and Regulations
Before embarking on a garage conversion in Aylesbury, it's crucial to understand the planning permission and building regulations involved. Generally, converting a garage into a habitable room falls under permitted development rights, meaning you may not need planning permission. However, if your property is listed or in a conservation area, you might require consent. It's always wise to check with the local planning authority to ensure compliance with all regulations.
Building Regulations
Regardless of planning permission, garage conversions must comply with building regulations. These regulations ensure that the conversion is safe, energy-efficient, and suitable for habitation. Key areas covered include structural integrity, fire safety, insulation, ventilation, and damp-proofing. Hiring a professional builder or architect can help navigate these requirements, ensuring your project meets all necessary standards.
Design Considerations for Garage Conversions
Designing your garage conversion is an exciting part of the process. Consider how you intend to use the space and what features are essential. For instance, if you're creating a home office, you'll need ample electrical outlets and good lighting. If it's a playroom, safety and storage might be priorities. Think about the layout, colour scheme, and furnishings to create a cohesive and functional space.
Maximising Natural Light
Garages often lack natural light, so incorporating windows or skylights can make a significant difference. These additions not only brighten the space but also improve ventilation. If adding windows isn't feasible, consider using light colours and reflective surfaces to enhance brightness.
Cost of Garage Conversions in Aylesbury
The cost of a garage conversion can vary widely depending on the size of the garage, the complexity of the design, and the quality of materials used. On average, a basic conversion might cost between £5,000 and £10,000, while more elaborate projects could exceed £20,000. It's essential to set a realistic budget and obtain quotes from multiple contractors to ensure you're getting the best value for your money.
Budgeting Tips
- Plan for unexpected expenses by setting aside a contingency fund.
- Consider phased construction if budget constraints are tight.
- Opt for cost-effective materials without compromising on quality.
Choosing the Right Contractor
Selecting a reputable contractor is crucial for the success of your garage conversion. Look for professionals with experience in similar projects and check their references. A good contractor will provide a detailed quote, timeline, and contract outlining the scope of work. Communication is key, so choose someone who listens to your needs and offers practical solutions.
Questions to Ask Potential Contractors
- Can you provide references from previous clients?
- Are you insured and registered with relevant trade bodies?
- What is your estimated timeline for completion?
- How do you handle unexpected issues or changes in the project?
Common Challenges and Solutions
While garage conversions are generally straightforward, they can present challenges. Common issues include dampness, insufficient insulation, and limited headroom. Addressing these problems early can prevent costly repairs later. For instance, installing a damp-proof membrane and adequate insulation can enhance comfort and energy efficiency. If headroom is an issue, consider lowering the floor or raising the roof, though these options may increase costs.
Legal and Safety Considerations
Ensuring your garage conversion complies with legal and safety standards is paramount. This includes adhering to building regulations and obtaining necessary certifications upon completion. Safety features such as smoke detectors, fire-resistant materials, and secure windows and doors should be incorporated into the design. Regular inspections during construction can help identify and rectify potential hazards.
Environmental Impact and Sustainability
Incorporating sustainable practices into your garage conversion can reduce its environmental impact. Consider using eco-friendly materials, energy-efficient lighting, and renewable energy sources like solar panels. Proper insulation and ventilation can also improve energy efficiency, reducing your carbon footprint and utility bills.
Case Studies of Successful Garage Conversions
Examining case studies of successful garage conversions can provide inspiration and insight. For example, a family in Aylesbury transformed their single garage into a vibrant playroom, complete with built-in storage and colourful decor. Another homeowner converted their garage into a self-contained studio apartment, generating rental income. These examples highlight the versatility and potential of garage conversions.
FAQs About Garage Conversions in Aylesbury
1. Do I need planning permission for a garage conversion?
In most cases, garage conversions fall under permitted development rights, so planning permission isn't required. However, it's best to check with your local planning authority.
2. How long does a garage conversion take?
The duration depends on the complexity of the project, but most conversions take between four to six weeks.
3. Can I convert a detached garage?
Yes, detached garages can be converted, though they may require additional considerations for utilities and access.
4. Will a garage conversion add value to my home?
Yes, a well-executed garage conversion can increase your property's value by providing additional living space.
5. How can I ensure my garage conversion is energy-efficient?
Incorporate insulation, energy-efficient windows, and sustainable materials to enhance energy efficiency.
6. What are the common uses for a converted garage?
Converted garages can serve as home offices, gyms, guest rooms, playrooms, or even rental units.
Final Thoughts on Garage Conversions in Aylesbury
Garage conversions in Aylesbury offer a practical and cost-effective way to expand your living space and increase your property's value. By understanding the planning and design considerations, budgeting wisely, and choosing the right contractor, you can transform your garage into a functional and stylish addition to your home. Whether you're looking to create a home office, a playroom, or a guest suite, a garage conversion can provide the perfect solution to your space needs.












