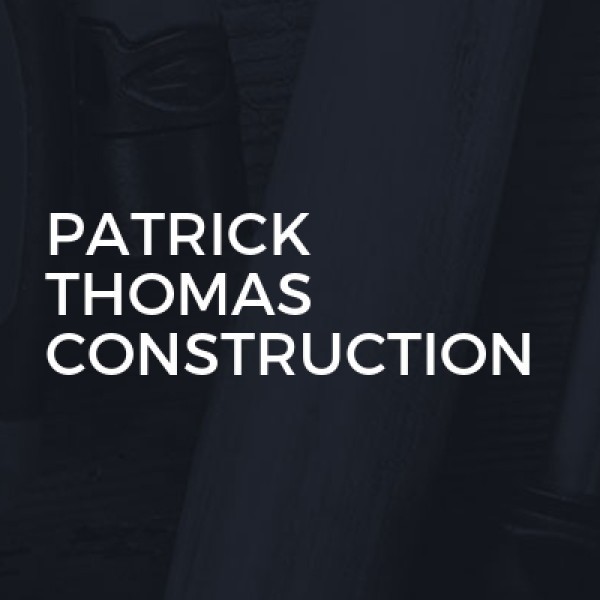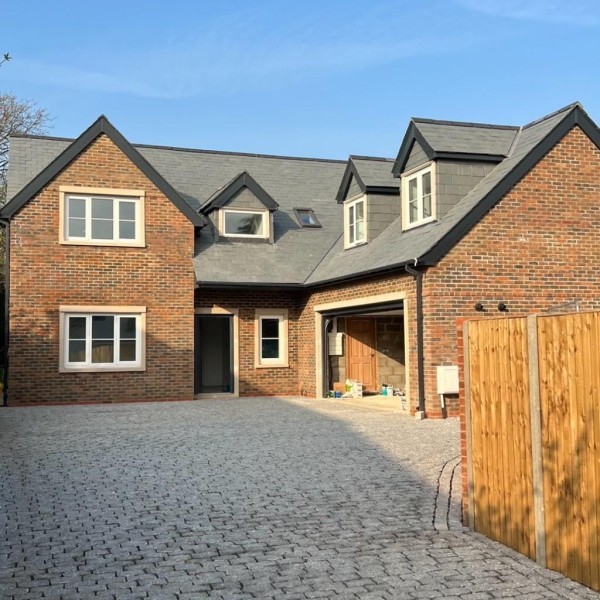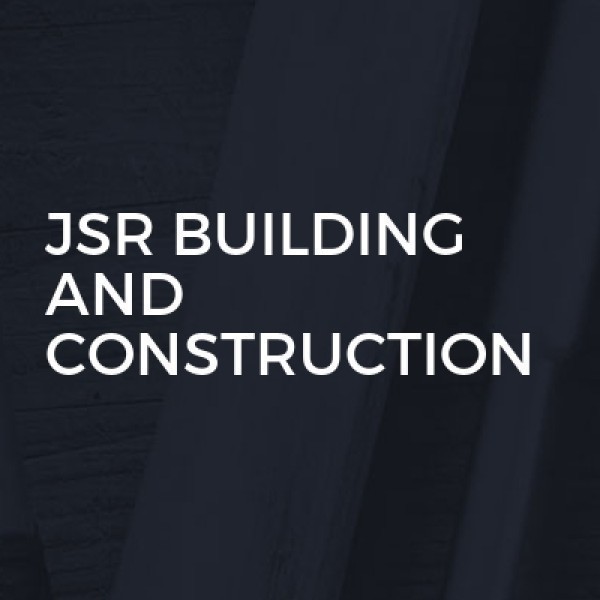Garage Conversions in Maidenhead
Welcome to Patrick Thomas Construction, your premier choice for all building and renovation n... read more »
Earthmates Construction Limited is a premier construction company based in Uxbridge, offering a wide range of services i... read more »
Welcome to Harding Homes, your go-to experts for all things related to property preservation and improvement in Birch Hill and across Ber... read more »
Welcome to Will Build It, your trusted partner for all your building and renovation needs in Charvil and across Berkshire. As a leading p... read more »
D&L Roofing & General Building is a trusted name in the heart of Cricket Hill, offering a comprehensive range of tradesp... read more »
Welcome to JC Building & Decorating, your go-to experts for all building and decorating needs in Stanwell Moor and throughout Surrey. As... read more »
Welcome to Kape Construction, your go-to experts for all construction needs in Beaumont and the wider Berkshire<... read more »
Heritage Carpentry And Redesign, nestled in the charming town of Chertsey, is your go-to expert for all things related t... read more »
Welcome to Tarwinder, your premier choice for top-notch home improvement services in West Drayton and the surrounding Hillingdon area of... read more »
Welcome to Kh Builder Ltd, your go-to experts for all construction needs in Ashford and across Surrey. As a premier provider of extension... read more »
Pure Design And Build Ltd, located in the charming town of Chertsey, is your premier choice for Builders, Loft Conversio... read more »
Welcome to ROB-THE-BUILDER, your premier choice for top-notch building services in Cippenham and the surrounding Berkshire area. Since 20... read more »
Welcome to UK Trinity LTD, your trusted partner for top-notch construction and maintenance services in Coley and throughout Berkshire. As... read more »
Welcome to Asuka Euro Limited, your go-to experts for exceptional construction and building services in Dorney Reach and throughout Bucki... read more »
Welcome to Haven Build Ltd, the premier choice for builders in Gardeners Green, proudly serving the entire Berkshire region. With over 30... read more »
Raaz Construction Limited is a premier construction company based in Uxbridge, offering a comprehensive range of buildin... read more »
K&J New Development Ltd is your go-to solution for all your building needs in High Wycombe and the surrounding areas of... read more »
Welcome to G LISI Development Ltd, your premier choice for top-notch building services in Ruislip and the surrounding areas of Hillingdon... read more »
Welcome to JSR Building And Construction LTD, your trusted partner for all your construction needs in North Hyde and across Hou... read more »
Welcome to Wooden Built Ltd, your premier choice for carpentry, painting and decorating, flooring, kitchen installation, and garage conve... read more »
Introduction to Garage Conversions in Maidenhead
Garage conversions in Maidenhead are becoming increasingly popular as homeowners seek to maximise their living space without the hassle of moving. With property prices on the rise, converting a garage into a functional room offers an affordable solution to expanding your home. Whether you're looking to create a home office, an extra bedroom, or a playroom, garage conversions provide a versatile option that can significantly enhance your property's value and utility.
The Benefits of Garage Conversions
There are numerous advantages to converting your garage. Firstly, it allows you to make the most of existing space, which is particularly beneficial in areas like Maidenhead where space can be at a premium. Additionally, a well-executed conversion can increase your home's market value, making it a smart investment. Furthermore, it provides an opportunity to tailor the space to your specific needs, whether that's a quiet retreat or a bustling family room.
Cost-Effectiveness
One of the most appealing aspects of garage conversions is their cost-effectiveness. Compared to building an extension, converting a garage is typically less expensive and quicker to complete. This makes it an attractive option for those looking to enhance their home without breaking the bank.
Increased Property Value
By transforming a garage into a livable space, you can significantly boost your property's value. Potential buyers often see additional rooms as a major selling point, which can lead to a higher resale price. In Maidenhead, where property demand is high, this can be a particularly savvy move.
Planning and Permissions
Before embarking on a garage conversion, it's crucial to understand the planning and permissions required. In Maidenhead, most garage conversions fall under permitted development rights, meaning you may not need full planning permission. However, it's always wise to check with the local council to ensure compliance with all regulations.
Building Regulations
While planning permission might not be necessary, building regulations must be adhered to. These regulations ensure that the conversion is safe and energy-efficient. They cover aspects such as structural integrity, insulation, ventilation, and fire safety. Hiring a professional who understands these requirements can save you time and stress.
Consulting with Professionals
Engaging with architects or builders who specialise in garage conversions can be invaluable. They can provide insights into design possibilities, help navigate the planning process, and ensure that the conversion meets all legal requirements. Their expertise can make the difference between a good conversion and a great one.
Design Ideas for Garage Conversions
The possibilities for garage conversions are virtually endless. The key is to design a space that complements your lifestyle and meets your needs. Here are some popular ideas:
Home Office
With the rise of remote working, converting a garage into a home office is a practical choice. It offers a dedicated workspace away from household distractions, which can boost productivity. Consider adding ample lighting, ergonomic furniture, and storage solutions to create an efficient and comfortable office environment.
Guest Bedroom
If you frequently host visitors, a guest bedroom can be a wonderful addition. Ensure the space is welcoming by incorporating cosy furnishings, adequate lighting, and perhaps an en-suite bathroom for added convenience.
Playroom for Children
A playroom can be a dream come true for families with young children. It provides a safe and fun environment for kids to play and learn. Bright colours, durable flooring, and plenty of storage for toys can make this space both functional and enjoyable.
Budgeting for Your Garage Conversion
Setting a realistic budget is a crucial step in the garage conversion process. Costs can vary widely depending on the size of the garage, the complexity of the design, and the materials used. It's important to plan for all expenses, including any unexpected costs that may arise during the project.
Cost Breakdown
Typically, the main expenses include design and planning fees, construction costs, and finishing touches like flooring and lighting. It's advisable to get quotes from multiple contractors to ensure you're getting a fair price. Additionally, setting aside a contingency fund can help cover any unforeseen expenses.
Financing Options
If your budget is tight, consider exploring financing options. Home improvement loans or remortgaging are common ways to fund a garage conversion. Be sure to compare interest rates and terms to find the best option for your financial situation.
Choosing the Right Materials
The materials you choose for your garage conversion can impact both the aesthetics and functionality of the space. Opt for materials that are durable, easy to maintain, and in keeping with the rest of your home.
Flooring Options
When selecting flooring, consider the intended use of the space. For a home office, hardwood or laminate flooring can provide a professional look. For a playroom, carpet or rubber flooring might be more suitable due to their comfort and safety features.
Insulation and Heating
Proper insulation is essential to ensure the converted space is comfortable year-round. Insulating walls, floors, and ceilings can help maintain a consistent temperature. Additionally, consider installing a heating system, such as underfloor heating or radiators, to keep the space warm during colder months.
Maximising Space and Light
Making the most of the available space and natural light can transform a garage conversion from ordinary to extraordinary. Clever design choices can enhance the room's functionality and aesthetic appeal.
Open Plan Design
An open-plan design can make a small space feel larger and more inviting. By removing unnecessary walls and using multi-functional furniture, you can create a versatile area that adapts to your needs.
Windows and Lighting
Maximising natural light can make the converted space feel bright and airy. Consider installing larger windows or skylights to let in more light. Additionally, a combination of ambient, task, and accent lighting can create a warm and welcoming atmosphere.
Ensuring Energy Efficiency
Energy efficiency is an important consideration for any home improvement project. By incorporating energy-efficient features into your garage conversion, you can reduce your carbon footprint and save on utility bills.
Insulation and Ventilation
As mentioned earlier, proper insulation is key to maintaining a comfortable temperature. Additionally, ensuring adequate ventilation can prevent issues like dampness and mould. Consider installing energy-efficient windows and doors to further enhance the space's efficiency.
Eco-Friendly Materials
Using sustainable materials can make your garage conversion more environmentally friendly. Look for materials that are recycled, renewable, or have a low environmental impact. This not only benefits the planet but can also add to the appeal of your home.
Frequently Asked Questions
- Do I need planning permission for a garage conversion in Maidenhead? Most garage conversions fall under permitted development rights, but it's always best to check with the local council.
- How long does a garage conversion take? The duration can vary, but most conversions take between 4 to 8 weeks, depending on the complexity of the project.
- Will a garage conversion add value to my home? Yes, a well-executed conversion can significantly increase your property's value.
- Can I convert a detached garage? Yes, detached garages can also be converted, though they may require additional considerations for utilities and access.
- What are the main costs involved in a garage conversion? Costs typically include design and planning fees, construction, and finishing touches like flooring and lighting.
- Is a garage conversion a good investment? Absolutely, it can provide additional living space and increase your home's value, making it a worthwhile investment.
Final Thoughts on Garage Conversions in Maidenhead
Garage conversions in Maidenhead offer a fantastic opportunity to enhance your living space and increase your property's value. With careful planning, a realistic budget, and the right materials, you can transform an underutilised area into a functional and beautiful part of your home. Whether you're creating a home office, a guest bedroom, or a playroom, the possibilities are endless. By following the guidelines and consulting with professionals, you can ensure a successful conversion that meets your needs and exceeds your expectations.
Send a message

























