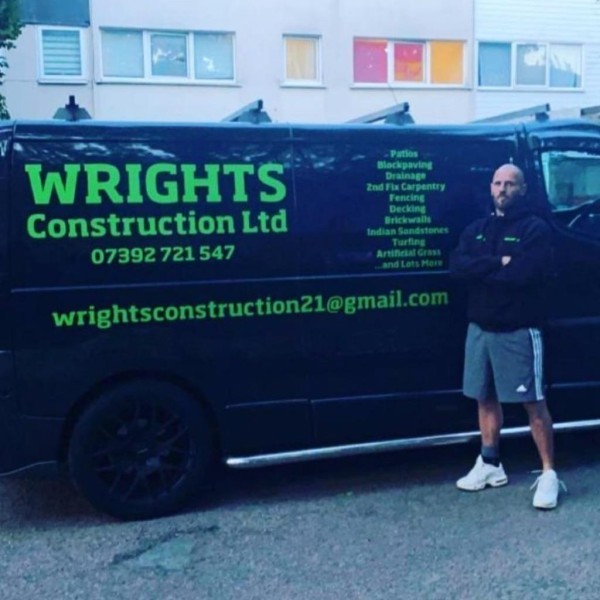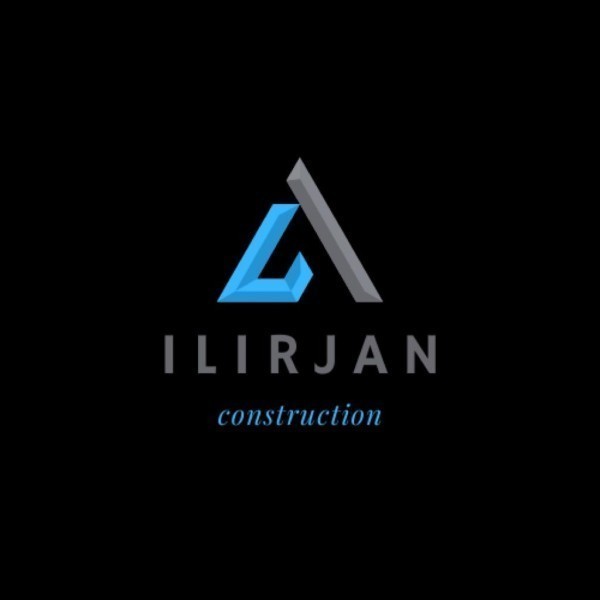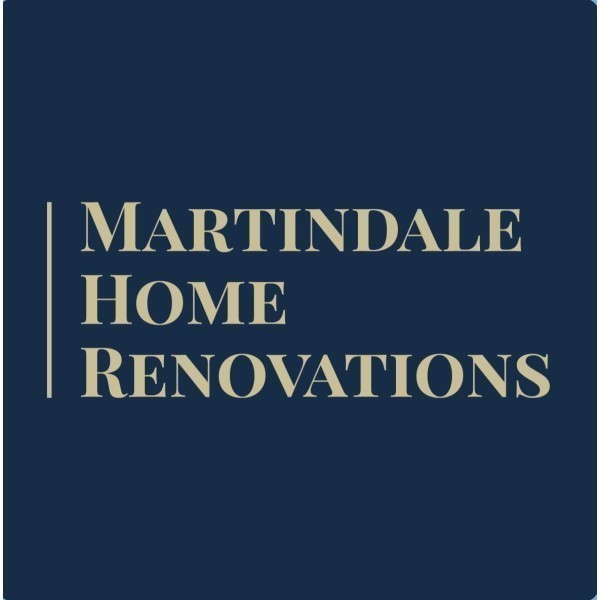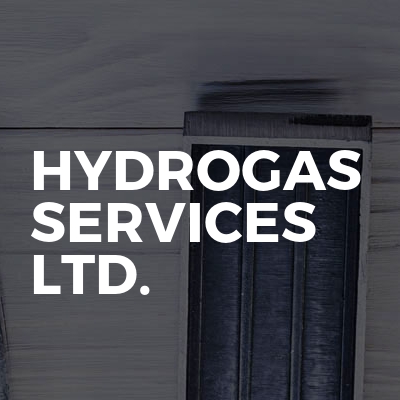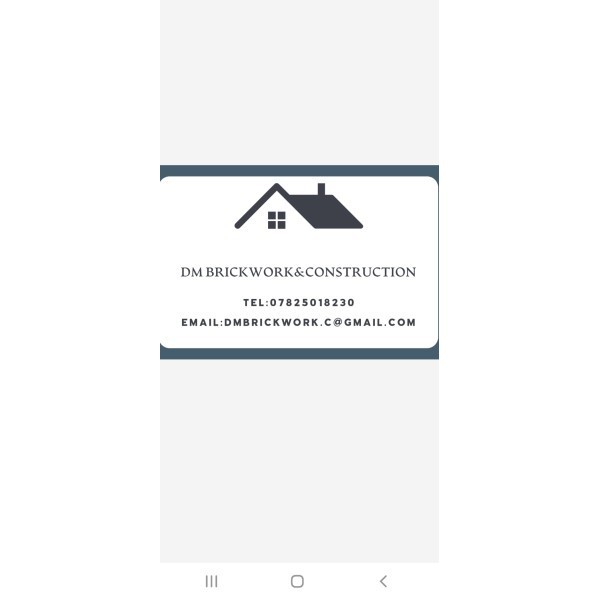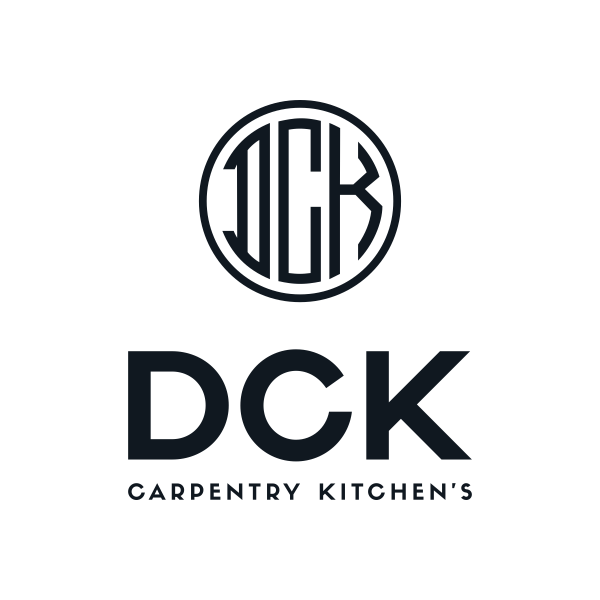Garage Conversions in Dunstable
J J Kelly & Sons Ltd is a distinguished family-run business nestled in the vibrant community of Round Greenread more »
BGS Construction Services Ltd is a premier construction company based in Bletchley, proudly serving the... read more »
Welcome to REY Property Solutions LTD, your trusted partner in construction and renovation services in Waterdale, Hertfordshire. As a lea... read more »
Welcome to PR Construction, your go-to experts for all things building and renovation in Lower Gravenhurst and throughout Bedfordshire. O... read more »
Welcome to Blueprint Construction Ltd, your go-to experts for all building needs in Markyate and throughout Hertfordshire. As a leading c... read more »
Wrights Construction LTD: Your Premier Tradespeople in Walton, Buckinghamshire
Welcome to Wrights Construction L... read more »
Welcome to Amida Group, your trusted partner for comprehensive property maintenance and enhancement services in the heart of Bedfordshire... read more »
Ilirjan Ltd: Your Trusted Tradespeople in Fenlake, Bedfordshire
Welcome to Ilirjan Ltd, your go-to experts for a... read more »
Welcome to Martindale Electrical Limited, your trusted partner for all things electrical and renovation in Quarrendon and the wider Bucki... read more »
David Hurst: Premier Builders in Caddington, Bedfordshire
Welcome to David Hurst, your go-to builders in Cadding... read more »
Welcome to TC Builders Ltd, your go-to experts for all construction needs in Digswell Park and throughout Hertfordshire. As a leading pro... read more »
Welcome to Ferroma Property Services, your go-to experts for all building and renovation needs in St Albans and throughout Hertfordshire.... read more »
EG MK Solutions Ltd, nestled in the vibrant heart of Central Milton Keynes, is your go-to provider for top-notch tradesp... read more »
Tier 1 Construction Group is your go-to solution for all tradespeople needs in Fishermead and the wider Buckinghamshire... read more »
Welcome to David McGill Brickwork & Construction Ltd, your trusted partner for all building needs in Aston Clinton and across Buckinghams... read more »
Custombuild: Your Go-To Tradespeople in Parkside, Bedfordshire
Welcome to Custombuild, your trusted partner for... read more »
DCK Carpentry Kitchens is a premier tradespeople service located in the heart of St Albans, proudly serving the Hertford... read more »
Welcome to DPH Building Services Ltd, your trusted pa... read more »
TRC Property Solutions is a premier... read more »
Search Garage Conversions in places nearby
Introduction to Garage Conversions in Dunstable
Garage conversions in Dunstable have become increasingly popular as homeowners seek to maximise their living space without the hassle of moving. This charming town in Bedfordshire offers a unique blend of historical charm and modern convenience, making it an ideal location for families and individuals alike. Converting a garage can add significant value to your property while providing much-needed additional space. Whether you're looking to create a home office, an extra bedroom, or a cosy den, a garage conversion can be a cost-effective solution.
The Benefits of Garage Conversions
There are numerous benefits to converting your garage in Dunstable. Firstly, it can significantly increase the value of your home. With the housing market being as competitive as it is, any additional space can make your property more attractive to potential buyers. Secondly, a garage conversion can provide you with the extra room you need without the stress and expense of moving house. Lastly, it allows you to make better use of underutilised space, transforming it into a functional part of your home.
Cost-Effectiveness
One of the primary reasons homeowners opt for garage conversions is the cost-effectiveness. Compared to building an extension or moving to a larger home, converting a garage is relatively affordable. The costs can vary depending on the size of the garage and the complexity of the conversion, but it is generally a more budget-friendly option.
Increased Property Value
A well-executed garage conversion can add up to 20% to the value of your home. This increase in value can be particularly beneficial if you plan to sell your property in the future. Potential buyers are often attracted to homes with additional living space, making your property stand out in the market.
Customisation and Flexibility
Garage conversions offer a high degree of customisation and flexibility. You can tailor the space to meet your specific needs, whether it's a home gym, a playroom for the kids, or a guest suite. The possibilities are endless, allowing you to create a space that complements your lifestyle.
Planning and Regulations for Garage Conversions in Dunstable
Before embarking on a garage conversion project, it's essential to understand the planning and regulatory requirements in Dunstable. While some conversions may not require planning permission, others might, depending on the scope of the project and local regulations.
Understanding Permitted Development Rights
In many cases, garage conversions fall under permitted development rights, meaning you won't need to apply for planning permission. However, there are specific criteria your project must meet, such as not increasing the overall footprint of the building. It's crucial to check with the local planning authority to ensure your conversion complies with these regulations.
Building Regulations
Regardless of whether planning permission is required, all garage conversions must comply with building regulations. These regulations ensure that the conversion is safe and energy-efficient. Key areas covered by building regulations include structural integrity, fire safety, insulation, and ventilation.
Consulting with Professionals
It's advisable to consult with professionals, such as architects or builders, who have experience with garage conversions in Dunstable. They can provide valuable insights and guidance on the planning and regulatory process, ensuring your project runs smoothly from start to finish.
Design Ideas for Garage Conversions
When it comes to designing your garage conversion, the possibilities are endless. The key is to create a space that not only meets your needs but also enhances the overall aesthetic of your home.
Creating a Home Office
With the rise of remote working, a home office has become a popular choice for garage conversions. A well-designed home office can boost productivity and provide a quiet space away from the hustle and bustle of the main living areas. Consider incorporating plenty of natural light, ergonomic furniture, and ample storage to create a functional and inspiring workspace.
Adding a Guest Suite
If you frequently have visitors, converting your garage into a guest suite can be an excellent option. A comfortable bed, en-suite bathroom, and a small kitchenette can provide your guests with a private and welcoming space. This setup can also serve as a potential rental opportunity, offering an additional income stream.
Creating a Family Room
A family room is another popular choice for garage conversions. This space can serve as a hub for family activities, from movie nights to game days. Consider adding cosy seating, a large screen TV, and plenty of storage for games and toys to create a family-friendly environment.
Choosing the Right Materials for Your Conversion
The materials you choose for your garage conversion can significantly impact the overall look and feel of the space. It's essential to select materials that are not only aesthetically pleasing but also durable and practical.
Flooring Options
When it comes to flooring, there are several options to consider. Hardwood floors can add warmth and elegance, while laminate or vinyl flooring offers a more budget-friendly alternative. If you're converting the space into a gym or playroom, consider rubber flooring for added comfort and durability.
Wall Finishes
The walls of your garage conversion can be finished in a variety of ways. Drywall is a popular choice for its smooth finish and ease of painting. Alternatively, you might opt for exposed brick or wood panelling for a more rustic or industrial look.
Insulation and Energy Efficiency
Proper insulation is crucial for maintaining a comfortable temperature in your converted space. Consider using high-quality insulation materials to keep the space warm in winter and cool in summer. Energy-efficient windows and doors can also help reduce energy costs and improve the overall comfort of the space.
Maximising Space in Your Garage Conversion
Making the most of the available space is key to a successful garage conversion. With careful planning and smart design choices, you can create a functional and spacious area that meets your needs.
Open Plan Design
An open plan design can make a small space feel larger and more inviting. By removing unnecessary walls and barriers, you can create a seamless flow between different areas of the conversion. This approach works particularly well for family rooms and home offices.
Built-In Storage Solutions
Incorporating built-in storage solutions can help keep your converted space organised and clutter-free. Consider adding shelves, cabinets, and storage benches to maximise storage without sacrificing floor space.
Multi-Functional Furniture
Multi-functional furniture can be a game-changer in a garage conversion. Look for pieces that serve multiple purposes, such as a sofa bed, a fold-out desk, or a coffee table with storage. These versatile pieces can help you make the most of the available space.
Common Challenges and How to Overcome Them
While garage conversions offer numerous benefits, they can also present certain challenges. Being aware of these potential issues and knowing how to address them can help ensure a successful project.
Dealing with Limited Natural Light
Garages often have limited natural light, which can make the converted space feel dark and uninviting. To combat this, consider adding windows or skylights to bring in more light. You can also use light-coloured paint and reflective surfaces to brighten the space.
Addressing Dampness and Moisture
Dampness and moisture can be a concern in garage conversions, particularly if the garage is not well-ventilated. To prevent these issues, ensure proper ventilation and use moisture-resistant materials. Installing a dehumidifier can also help keep the space dry and comfortable.
Ensuring Adequate Heating and Cooling
Maintaining a comfortable temperature in your converted space is essential. Consider installing a heating and cooling system that is appropriate for the size of the space. Insulation and energy-efficient windows can also help regulate the temperature and reduce energy costs.
Frequently Asked Questions
- Do I need planning permission for a garage conversion in Dunstable? In many cases, garage conversions fall under permitted development rights, but it's essential to check with the local planning authority.
- How much does a garage conversion cost? The cost can vary depending on the size and complexity of the project, but it is generally more affordable than building an extension.
- How long does a garage conversion take? A typical garage conversion can take anywhere from a few weeks to a couple of months, depending on the scope of the project.
- Can I convert a detached garage? Yes, detached garages can also be converted, but they may require additional considerations, such as access and utilities.
- Will a garage conversion add value to my home? Yes, a well-executed garage conversion can add significant value to your property.
- What are the most popular uses for a converted garage? Popular uses include home offices, guest suites, family rooms, and gyms.
Final Thoughts on Garage Conversions in Dunstable
Garage conversions in Dunstable offer a fantastic opportunity to enhance your living space and add value to your home. With careful planning, attention to detail, and the right design choices, you can transform your garage into a functional and stylish part of your home. Whether you're looking to create a home office, a guest suite, or a family room, a garage conversion can provide the extra space you need to live comfortably and happily in this charming town.








