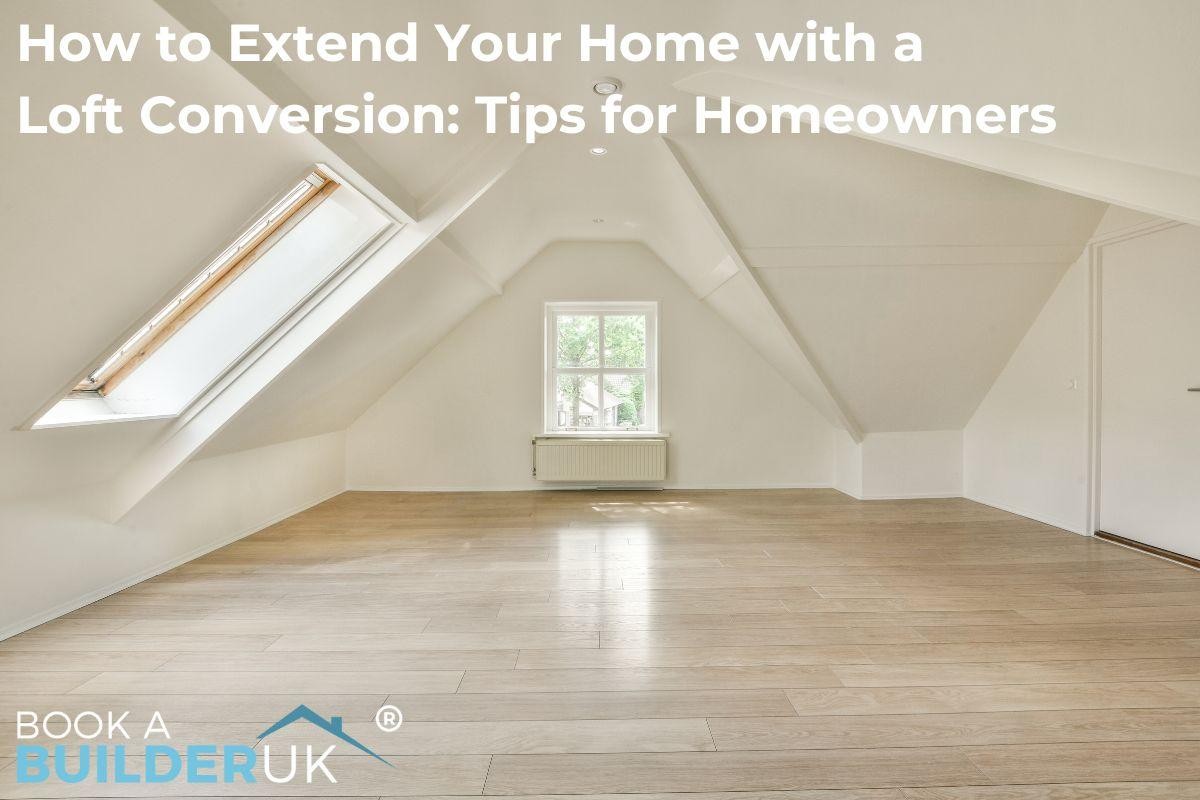If you're running out of space in your home and considering an extension, a loft conversion is one of the best ways to maximise your existing space without sacrificing your garden or going through the hassle of moving. Not only can a loft conversion increase your living space, but it also has the potential to significantly boost your home's value. Here's a guide to help you plan, budget, and design your loft conversion for the best results.
1. Why Choose a Loft Conversion?
Loft conversions are a popular choice for UK homeowners, offering several advantages:
- Maximising Space: Loft conversions make the most of unused attic space, turning it into a functional room such as an extra bedroom, home office, or bathroom.
- Increasing Property Value: A well-executed loft conversion can increase your home's value by as much as 20%.
- Avoiding the Costs of Moving: Extending your home through a loft conversion is a cost-effective alternative to the expenses and stresses of relocating.
However, careful planning is key to achieving a successful loft conversion.
2. Planning Your Loft Conversion
Is Your Loft Suitable?
Not every loft is suitable for conversion. A key consideration is head height: you’ll need a minimum height of around 2.2 metres for the conversion to be feasible. If your loft is too low, structural alterations, such as raising the roof, may be necessary, which can add to the cost.
Planning Permission
Most loft conversions fall under permitted development rights, meaning planning permission is not required. However, this is not always the case, especially if your property is in a conservation area or if you plan to extend the roof height. It's essential to check with your local council to confirm whether planning permission is needed for your project.
Types of Loft Conversions
The type of loft conversion you choose will depend on your budget, the structure of your home, and how much space you need. Common types of loft conversions include:
- Dormer Loft Conversion: A flat-roofed extension that adds headroom and floor space, typically to the rear of the property.
- Hip-to-Gable Conversion: This involves altering the side of the roof to create more internal space, perfect for semi-detached or detached houses.
- Mansard Loft Conversion: A more substantial option that alters the entire roof structure, offering maximum space. Ideal for terraced properties.
3. Budgeting for Your Loft Conversion
The cost of a loft conversion can vary depending on the type and scale of the project. On average, UK loft conversions range between £20,000 and £50,000, but this can rise depending on specific requirements.
Factors That Influence Cost:
- Type of Conversion: Dormer conversions are typically more affordable than more complex options like mansard conversions.
- Structural Modifications: If major structural work is required, such as raising the roof, this will significantly increase the cost.
- Materials and Finishes: The cost of insulation, windows, flooring, and finishing touches can add up quickly.
- Labour Costs: Make sure to get quotes from experienced loft builders to ensure quality workmanship and compliance with building regulations.
Tip: To get a fair deal, it's always advisable to obtain multiple quotes from local tradespeople. You can post your job on BookaBuilderUK to receive competitive quotes from skilled loft builders near you.
4. Designing Your Loft Conversion
Optimise Space and Light
When planning your loft conversion, think carefully about how to maximise the available space and bring in natural light. Skylights or roof windows are a great way to make the room feel bright and airy, especially if you're using it as a bedroom or office.
Built-in Storage
Utilising under-eaves storage or bespoke built-in wardrobes can help maximise the floor space, keeping your new room functional and clutter-free.
Insulation and Ventilation
Proper insulation and ventilation are essential for ensuring that your loft space is energy efficient and comfortable throughout the year. Good ventilation will also help prevent condensation and damp, keeping the space in top condition.
5. Finding the Right Loft Builders Near You
Choosing the right tradespeople for your loft conversion is crucial. Whether you need a full-service builder to manage the entire project or specialists for specific aspects like roofing, plastering, or plumbing, finding reliable and experienced professionals is key to a successful outcome.
At BookaBuilderUK, we make it simple for homeowners to connect with qualified local tradespeople. By posting your loft conversion job on our platform, you'll receive multiple quotes from skilled builders in your area, allowing you to compare and choose the best team for your project.
Ready to Start Your Loft Conversion?
If you're ready to extend your home and create more living space, why wait? Visit BookaBuilderUK today and post your loft conversion job to get quotes from trusted local builders who can bring your ideas to life.
Transform your home today with a stunning loft conversion – post your job on BookaBuilderUK!








